Kitchen with Open Cabinets and White Cabinets Design Ideas
Refine by:
Budget
Sort by:Popular Today
1 - 20 of 2,397 photos
Item 1 of 3
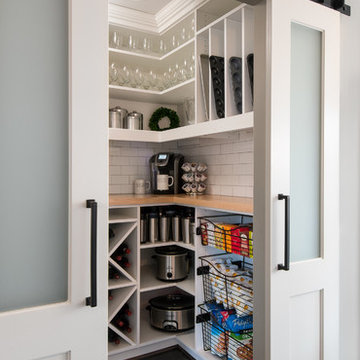
This beautiful Birmingham, MI home had been renovated prior to our clients purchase, but the style and overall design was not a fit for their family. They really wanted to have a kitchen with a large “eat-in” island where their three growing children could gather, eat meals and enjoy time together. Additionally, they needed storage, lots of storage! We decided to create a completely new space.
The original kitchen was a small “L” shaped workspace with the nook visible from the front entry. It was completely closed off to the large vaulted family room. Our team at MSDB re-designed and gutted the entire space. We removed the wall between the kitchen and family room and eliminated existing closet spaces and then added a small cantilevered addition toward the backyard. With the expanded open space, we were able to flip the kitchen into the old nook area and add an extra-large island. The new kitchen includes oversized built in Subzero refrigeration, a 48” Wolf dual fuel double oven range along with a large apron front sink overlooking the patio and a 2nd prep sink in the island.
Additionally, we used hallway and closet storage to create a gorgeous walk-in pantry with beautiful frosted glass barn doors. As you slide the doors open the lights go on and you enter a completely new space with butcher block countertops for baking preparation and a coffee bar, subway tile backsplash and room for any kind of storage needed. The homeowners love the ability to display some of the wine they’ve purchased during their travels to Italy!
We did not stop with the kitchen; a small bar was added in the new nook area with additional refrigeration. A brand-new mud room was created between the nook and garage with 12” x 24”, easy to clean, porcelain gray tile floor. The finishing touches were the new custom living room fireplace with marble mosaic tile surround and marble hearth and stunning extra wide plank hand scraped oak flooring throughout the entire first floor.

Design ideas for a mid-sized country u-shaped kitchen pantry in Little Rock with open cabinets, white cabinets, wood benchtops, white splashback, subway tile splashback, porcelain floors, white floor and white benchtop.
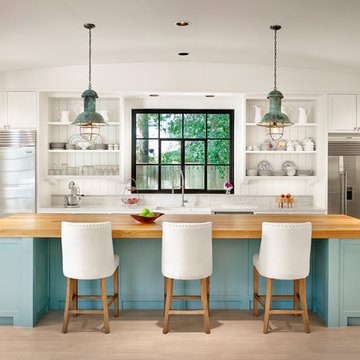
Casey Dunn Photography
Design ideas for a large beach style u-shaped kitchen in Houston with with island, white cabinets, marble benchtops, stainless steel appliances, light hardwood floors, open cabinets, a farmhouse sink, white splashback and timber splashback.
Design ideas for a large beach style u-shaped kitchen in Houston with with island, white cabinets, marble benchtops, stainless steel appliances, light hardwood floors, open cabinets, a farmhouse sink, white splashback and timber splashback.
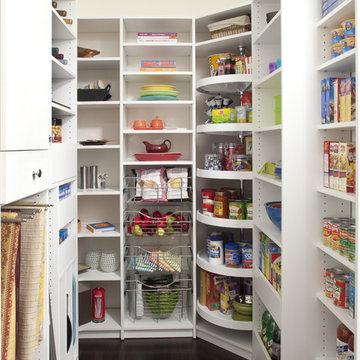
This custom designed pantry can store a variety of supplies and food items. These include glassware, tablecloths and napkins which are all easily accessible.
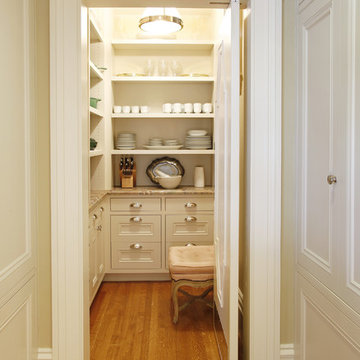
Photography: Lisa Sze
Inspiration for a traditional kitchen pantry in San Francisco with open cabinets and white cabinets.
Inspiration for a traditional kitchen pantry in San Francisco with open cabinets and white cabinets.
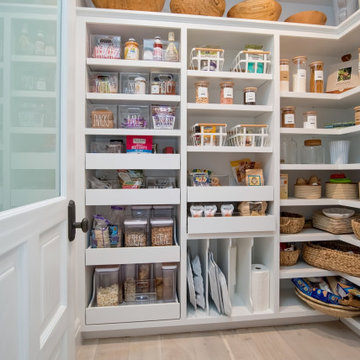
Design ideas for a mediterranean l-shaped kitchen pantry in Orange County with open cabinets, white cabinets, light hardwood floors, no island and beige floor.
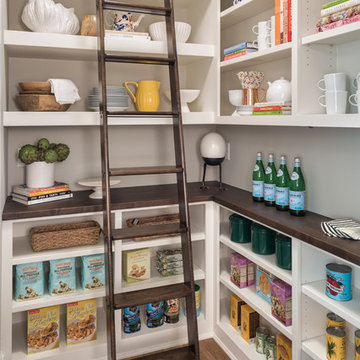
LandMark Photography
Photo of a traditional l-shaped kitchen pantry in Minneapolis with open cabinets, white cabinets, wood benchtops, grey splashback, medium hardwood floors and brown benchtop.
Photo of a traditional l-shaped kitchen pantry in Minneapolis with open cabinets, white cabinets, wood benchtops, grey splashback, medium hardwood floors and brown benchtop.
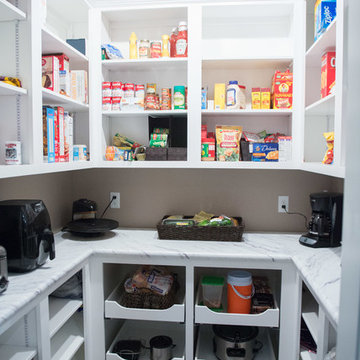
Light & bright this spacious pantry has space for it all! Roll out drawers make it easy to reach everything. Appliances can stay on the counter space.
Mandi B Photography
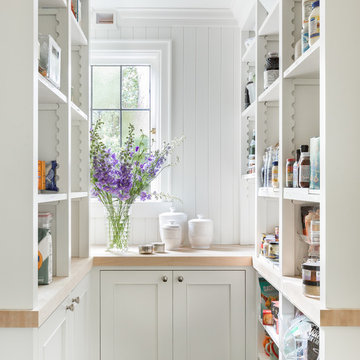
Custom cabinetry by Warmington & North
Architect: Hoedemaker Pfeiffer
Photography: Haris Kenjar
This is an example of a traditional u-shaped kitchen pantry in Seattle with open cabinets, white cabinets, wood benchtops and white splashback.
This is an example of a traditional u-shaped kitchen pantry in Seattle with open cabinets, white cabinets, wood benchtops and white splashback.
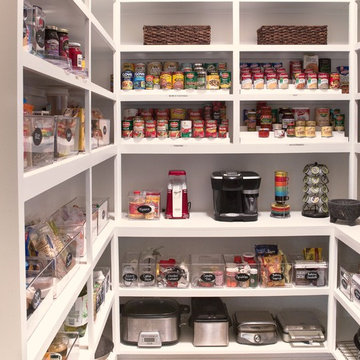
Kieran Wagner (www.kieranwagner.com)
Mid-sized contemporary kitchen pantry in Richmond with open cabinets and white cabinets.
Mid-sized contemporary kitchen pantry in Richmond with open cabinets and white cabinets.
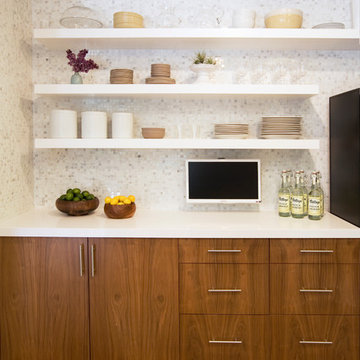
Michelle Drewes 2012
Photo of a contemporary kitchen in San Francisco with mosaic tile splashback, open cabinets and white cabinets.
Photo of a contemporary kitchen in San Francisco with mosaic tile splashback, open cabinets and white cabinets.
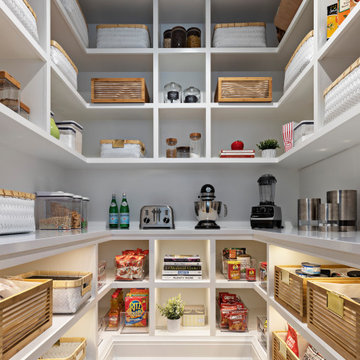
Today's pantries are functional and gorgeous! Our custom pantry creates ample space for every day appliances to be kept out of sight, with easy access to bins and storage containers. Undercounter LED lighting allows for easy night-time use as well.
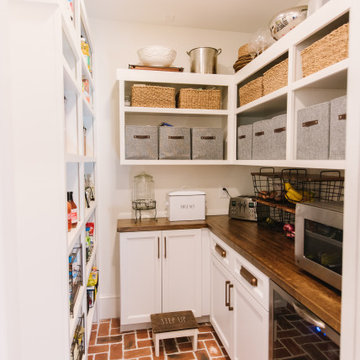
Small eclectic kitchen pantry in Atlanta with open cabinets, white cabinets, wood benchtops, stainless steel appliances, brick floors and brown benchtop.
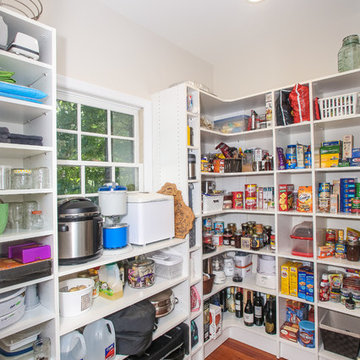
Lake View Kitchen Remodeling Walk In Pantry Storage
Photo of a large transitional l-shaped kitchen pantry in Atlanta with open cabinets, white cabinets, wood benchtops, medium hardwood floors, with island, brown floor and white benchtop.
Photo of a large transitional l-shaped kitchen pantry in Atlanta with open cabinets, white cabinets, wood benchtops, medium hardwood floors, with island, brown floor and white benchtop.
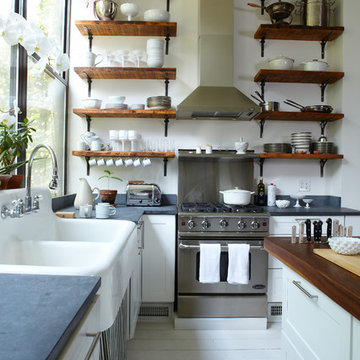
Graham Atkins-Hughes
Mid-sized beach style u-shaped open plan kitchen in New York with a farmhouse sink, open cabinets, white cabinets, wood benchtops, stainless steel appliances, painted wood floors, with island, white floor and grey benchtop.
Mid-sized beach style u-shaped open plan kitchen in New York with a farmhouse sink, open cabinets, white cabinets, wood benchtops, stainless steel appliances, painted wood floors, with island, white floor and grey benchtop.
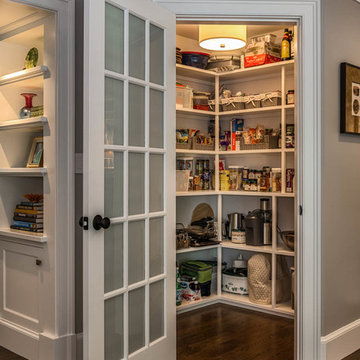
Rob Karosis
Mid-sized transitional l-shaped kitchen pantry in Boston with open cabinets, white cabinets, dark hardwood floors and brown floor.
Mid-sized transitional l-shaped kitchen pantry in Boston with open cabinets, white cabinets, dark hardwood floors and brown floor.
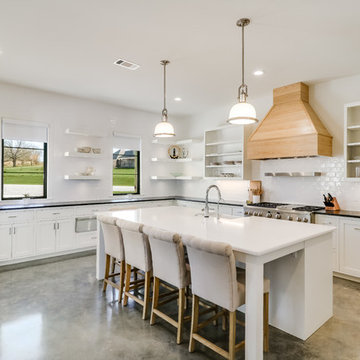
Large country l-shaped eat-in kitchen in Jackson with a farmhouse sink, open cabinets, white cabinets, quartzite benchtops, white splashback, subway tile splashback, stainless steel appliances, concrete floors, with island and grey floor.
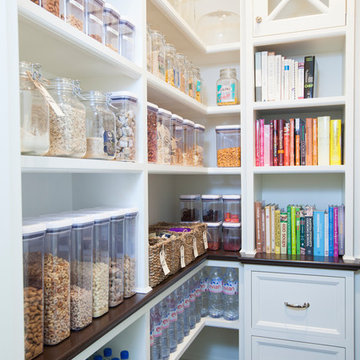
Michelle Drewes Photography
Inspiration for a mid-sized transitional kitchen pantry in Santa Barbara with open cabinets and white cabinets.
Inspiration for a mid-sized transitional kitchen pantry in Santa Barbara with open cabinets and white cabinets.
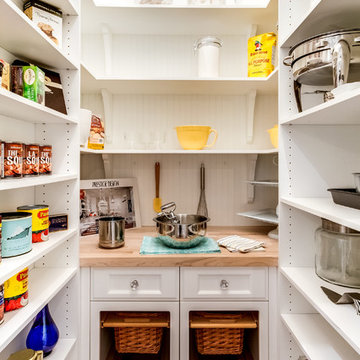
Classic kitchen style with maple cabinets stained in white lacquer.
This is an example of a country kitchen pantry in Montreal with open cabinets, white cabinets and wood benchtops.
This is an example of a country kitchen pantry in Montreal with open cabinets, white cabinets and wood benchtops.
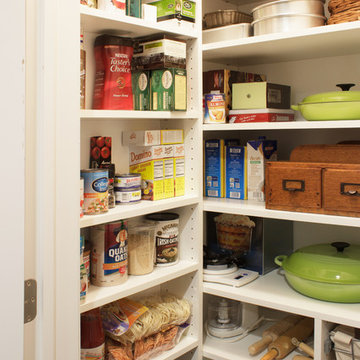
Kara Lashuay
Small contemporary l-shaped kitchen pantry in New York with open cabinets, white cabinets, ceramic floors and grey floor.
Small contemporary l-shaped kitchen pantry in New York with open cabinets, white cabinets, ceramic floors and grey floor.
Kitchen with Open Cabinets and White Cabinets Design Ideas
1