Kitchen with Open Cabinets and White Floor Design Ideas
Refine by:
Budget
Sort by:Popular Today
1 - 20 of 169 photos
Item 1 of 3
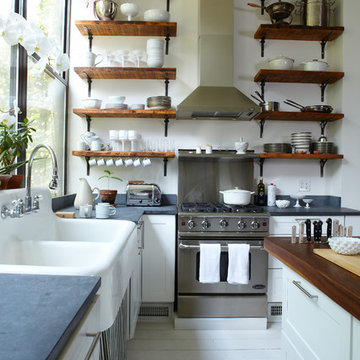
Graham Atkins-Hughes
Mid-sized beach style u-shaped open plan kitchen in New York with a farmhouse sink, open cabinets, white cabinets, wood benchtops, stainless steel appliances, painted wood floors, with island, white floor and grey benchtop.
Mid-sized beach style u-shaped open plan kitchen in New York with a farmhouse sink, open cabinets, white cabinets, wood benchtops, stainless steel appliances, painted wood floors, with island, white floor and grey benchtop.
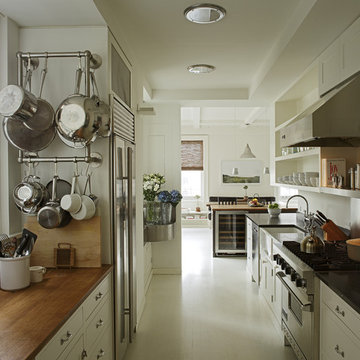
Photographer: Frank Oudeman
Photo of a modern galley separate kitchen in New York with wood benchtops, a farmhouse sink, open cabinets, white cabinets, stainless steel appliances and white floor.
Photo of a modern galley separate kitchen in New York with wood benchtops, a farmhouse sink, open cabinets, white cabinets, stainless steel appliances and white floor.
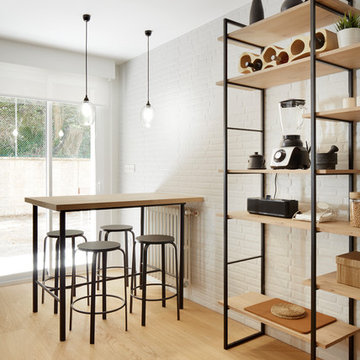
Proyecto integral llevado a cabo por el equipo de Kökdeco - Cocina & Baño
Large industrial galley open plan kitchen in Other with a drop-in sink, open cabinets, black cabinets, marble benchtops, white splashback, brick splashback, stainless steel appliances, porcelain floors, with island and white floor.
Large industrial galley open plan kitchen in Other with a drop-in sink, open cabinets, black cabinets, marble benchtops, white splashback, brick splashback, stainless steel appliances, porcelain floors, with island and white floor.
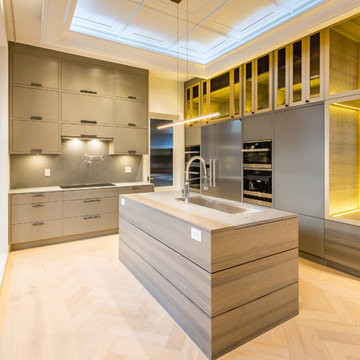
Richin
Photo of a large contemporary l-shaped eat-in kitchen in Vancouver with a single-bowl sink, open cabinets, grey cabinets, quartz benchtops, grey splashback, stone slab splashback, stainless steel appliances, light hardwood floors, with island, white floor and grey benchtop.
Photo of a large contemporary l-shaped eat-in kitchen in Vancouver with a single-bowl sink, open cabinets, grey cabinets, quartz benchtops, grey splashback, stone slab splashback, stainless steel appliances, light hardwood floors, with island, white floor and grey benchtop.
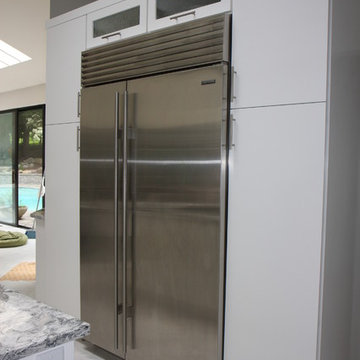
The previous refrigerator was oversized, taking up most of this wall. The new Subzero allowed for additional pantries with pullout shelves and storage above with pull up doors - the glass doors creates an open feel and extends the refrigerator styling.
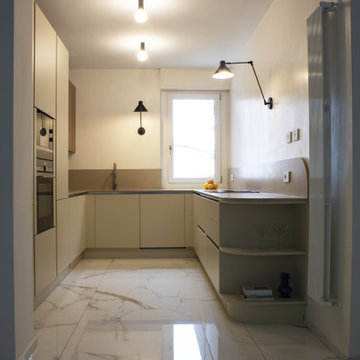
Inspiration for a mid-sized contemporary u-shaped eat-in kitchen in Milan with a drop-in sink, open cabinets, beige cabinets, quartz benchtops, beige splashback, engineered quartz splashback, black appliances, ceramic floors, white floor and beige benchtop.

Design ideas for a mid-sized country u-shaped kitchen pantry in Little Rock with open cabinets, white cabinets, wood benchtops, white splashback, subway tile splashback, porcelain floors, white floor and white benchtop.
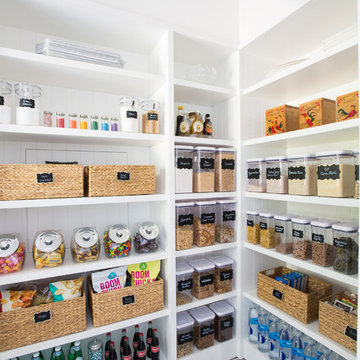
Mid-sized transitional kitchen pantry in Santa Barbara with open cabinets, white cabinets and white floor.
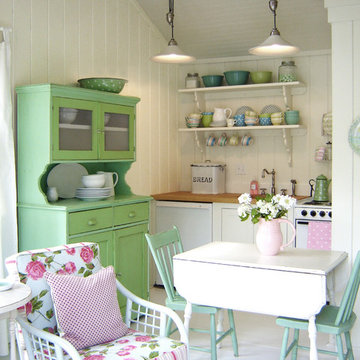
This is an example of a small traditional single-wall open plan kitchen in Tampa with open cabinets, white cabinets, wood benchtops, no island, white appliances, white splashback, timber splashback, white floor and brown benchtop.
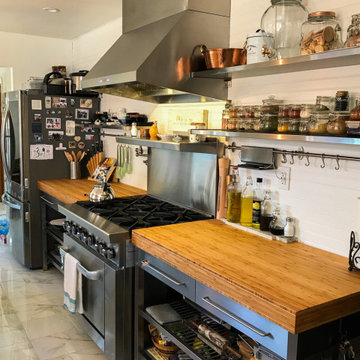
This is a gorgeous kitchen remodel featuring the Proline PLFW 832 under cabinet range hood.
This hood is both beautiful and powerful with its stainless steel finish, sleek edges and dual 1000 CFM internal blowers that together reach a 2000 CFM Max capacity! This hood was made to be used, as well as to be the trophy in any kitchen.
Design wise, this white kitchen is stunning with the beautiful black and white diamond floor pattern, elegant handle pull hardware and stainless steel backsplash. Together the elements in this kitchen are both fun, and professional.
Proline PLFW 832 Under Cabinet Range Hood Specifications:
- 110v 60hz (USA and Canada Certification)
- Dual 1000 CFM Internal Blowers for 2000 CFM Max. Capacity
- 6 Speed Feather Touch Controls w/ Timer Delay Shutoff
- 2 x LED Lights
- Stainless Baffle Filters
- Seamless Design
- Easy to Clean and Maintain
- #430 Brushed Stainless Steel
- Product Weight 87 - 107 lbs
- 2 x 8" Air outlets
- Dimensions: 41.5" wide x 24.9" deep x 19.7" tall
For further product details, or to purchase click on the green tag.
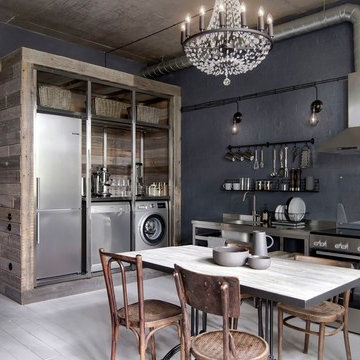
INT2 architecture
Inspiration for a small industrial single-wall open plan kitchen in Moscow with open cabinets, stainless steel cabinets, stainless steel benchtops, stainless steel appliances, painted wood floors, no island, white floor, a drop-in sink, grey benchtop and black splashback.
Inspiration for a small industrial single-wall open plan kitchen in Moscow with open cabinets, stainless steel cabinets, stainless steel benchtops, stainless steel appliances, painted wood floors, no island, white floor, a drop-in sink, grey benchtop and black splashback.

Photo of a mid-sized contemporary single-wall open plan kitchen in Paris with open cabinets, laminate benchtops, beige splashback, panelled appliances, cement tiles, with island, white floor and beige benchtop.
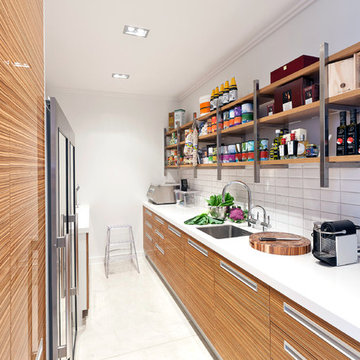
A custom kitchen featuring Mal Corboy cabinets. Designed by Mal Corboy (as are all kitchens featuring his namesake cabinets). Mal Corboy cabinets are available in North America exclusively through Mega Builders (megabuilders.com)
Mega Builders, Mal Corboy
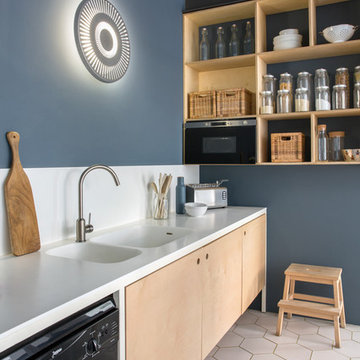
Photography: @angelitabonetti / @monadvisual
Styling: @alessandrachiarelli
Design ideas for a contemporary single-wall kitchen in Milan with open cabinets, light wood cabinets, black appliances, white floor, white benchtop, white splashback and an integrated sink.
Design ideas for a contemporary single-wall kitchen in Milan with open cabinets, light wood cabinets, black appliances, white floor, white benchtop, white splashback and an integrated sink.
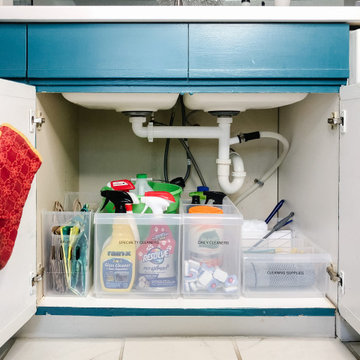
This is an example of a small beach style l-shaped separate kitchen in Charleston with open cabinets, ceramic floors, no island, white floor and white benchtop.
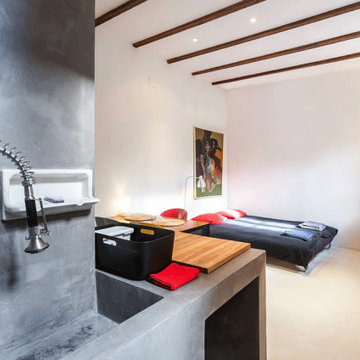
This is an example of a small mediterranean l-shaped open plan kitchen in Valencia with an undermount sink, open cabinets, grey cabinets, concrete benchtops, grey splashback, cement tile splashback, black appliances, concrete floors, no island, white floor, grey benchtop and exposed beam.
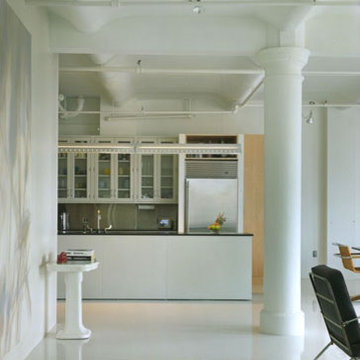
SIEGEL SWANSEA LOFT Flatiron District, New York Partner-in-Charge: David Sherman Contractor: Massartre Ltd. Photographer: Michael Moran Completed: 1997 Project Team: Marcus Donaghy PUBLICATIONS: Minimalist Lofts, LOFT Publications, March 2001 Working at Home: Living Working Spaces, December 2000 Interior Design, March 1999 Oculus, March 1999 The writer/critic Joel Siegel and his wife, the painter Ena Swansea, purchased this space with the intention of making a unified living loft and art studio, by integrating the various aesthetic impulses that would normally separate the two programs. The principal desire was to maintain the early twentieth-century character of the shell, with its vaulted ceilings, plaster walls, and industrial details. This character was enhanced by utilizing a similar palette of materials and products to restore the envelope and to upgrade it visibly with exposed piping, electrical conduit, light fixtures and devices. Within the space, an entirely new kit-of-parts was deployed, featuring an attitude towards detail that is both primitive and very precise. The painting studio is located on the north side, taking advantage of the landmarked windows onto 17th Street. It is open to the living space with the southern exposure, but a large Media Room resides between them in the center of the loft. This is the office and entertainment center for Mr. Siegel, containing a state-of-the-art audio/visual system, and creates an acoustically- and visually- private domain. The original wood floor is preserved in this room only, heightening the sense of an island within the loft. The remainder of the loft?s floor has been covered with a completely uniform and level epoxy/urethane finish. Along with the partitions, which are covered in joint compound in lieu of paint, a three-dimensional abstract gray field is established as a background for the owner?s artwork.
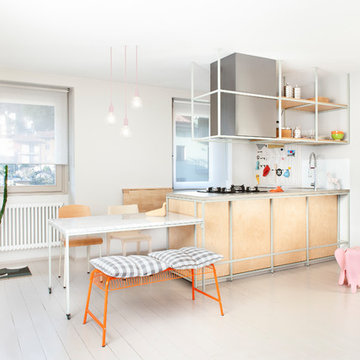
Photos by Luca Argenton © Officina Magisafi
Photo of a contemporary l-shaped open plan kitchen in Milan with light wood cabinets, an undermount sink, open cabinets, white splashback, painted wood floors, a peninsula and white floor.
Photo of a contemporary l-shaped open plan kitchen in Milan with light wood cabinets, an undermount sink, open cabinets, white splashback, painted wood floors, a peninsula and white floor.
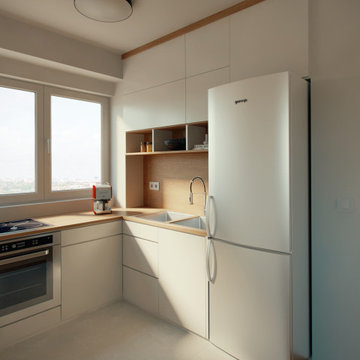
Small modern white kitchen
Inspiration for a small modern l-shaped kitchen pantry in Other with a double-bowl sink, open cabinets, white cabinets, wood benchtops, white appliances, ceramic floors, no island, white floor and brown benchtop.
Inspiration for a small modern l-shaped kitchen pantry in Other with a double-bowl sink, open cabinets, white cabinets, wood benchtops, white appliances, ceramic floors, no island, white floor and brown benchtop.
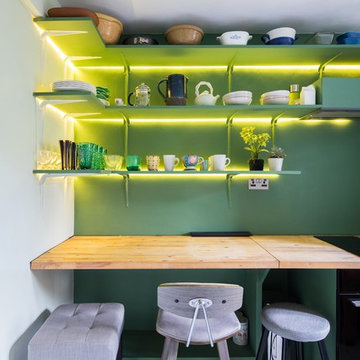
Small kitchen for 1950's Bauhaus architect designed building.
This is an example of a small single-wall separate kitchen in London with a farmhouse sink, open cabinets, green cabinets, wood benchtops, green splashback, black appliances, porcelain floors, white floor and beige benchtop.
This is an example of a small single-wall separate kitchen in London with a farmhouse sink, open cabinets, green cabinets, wood benchtops, green splashback, black appliances, porcelain floors, white floor and beige benchtop.
Kitchen with Open Cabinets and White Floor Design Ideas
1