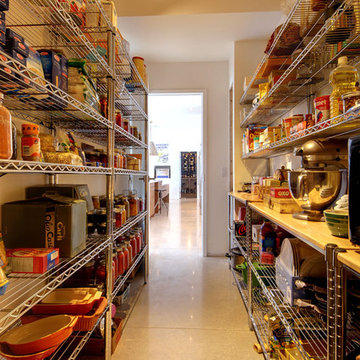Kitchen with Open Cabinets Design Ideas
Refine by:
Budget
Sort by:Popular Today
61 - 80 of 6,973 photos
Item 1 of 2
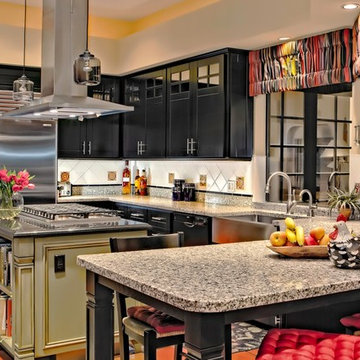
Inckx Photography
Photo of a large traditional u-shaped separate kitchen in Phoenix with stainless steel appliances, a farmhouse sink, open cabinets, black cabinets, quartz benchtops, multi-coloured splashback, mosaic tile splashback, terra-cotta floors and with island.
Photo of a large traditional u-shaped separate kitchen in Phoenix with stainless steel appliances, a farmhouse sink, open cabinets, black cabinets, quartz benchtops, multi-coloured splashback, mosaic tile splashback, terra-cotta floors and with island.
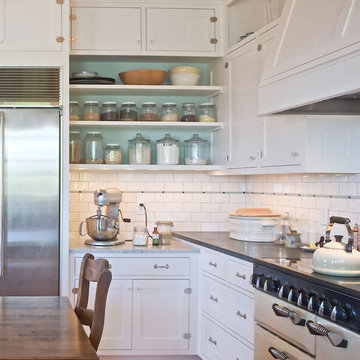
Kitchen Designer: Tim Schultz
Design ideas for a traditional kitchen in Seattle with white appliances, open cabinets, white cabinets, white splashback and subway tile splashback.
Design ideas for a traditional kitchen in Seattle with white appliances, open cabinets, white cabinets, white splashback and subway tile splashback.
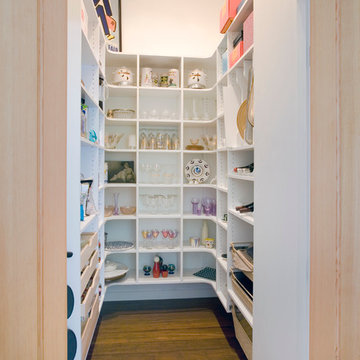
Almost too nice to hide, this pantry closet holds both everyday items as well as seldom used specialty goods.
Photo by Philip Jensen Carter
Contemporary kitchen pantry in New York with open cabinets, white cabinets and dark hardwood floors.
Contemporary kitchen pantry in New York with open cabinets, white cabinets and dark hardwood floors.
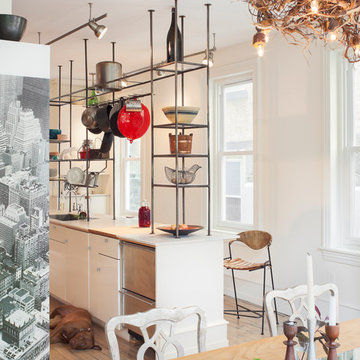
Industrial chic custom pot rack
Design ideas for an industrial kitchen in Philadelphia with open cabinets, white cabinets and stainless steel appliances.
Design ideas for an industrial kitchen in Philadelphia with open cabinets, white cabinets and stainless steel appliances.
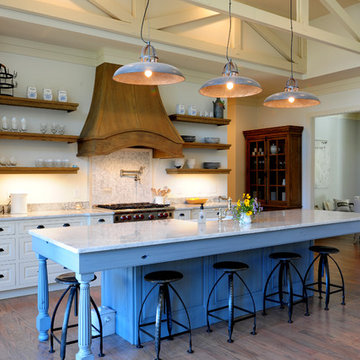
Custom Kitchen with table style island with integral farm sink. Custom wood hood and open shelves finished to match furniture.
Inspiration for a country kitchen in Raleigh with open cabinets, white cabinets and panelled appliances.
Inspiration for a country kitchen in Raleigh with open cabinets, white cabinets and panelled appliances.
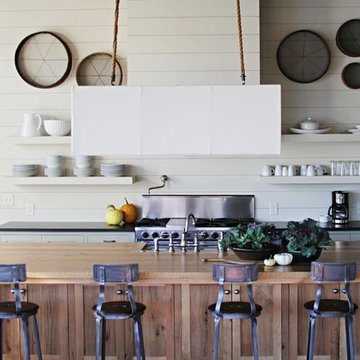
Architect of Record: Summerour & Associates
Interior Designer: Yvonne McFadden
Beach style kitchen in Atlanta with open cabinets, stainless steel appliances, wood benchtops and grey cabinets.
Beach style kitchen in Atlanta with open cabinets, stainless steel appliances, wood benchtops and grey cabinets.
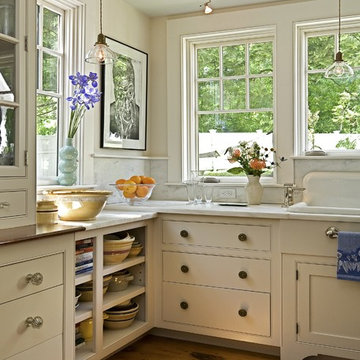
This kitchen was formerly a dark paneled, cluttered, divided space with little natural light. By eliminating partitions and creating an open floorplan, as well as adding modern windows with traditional detailing, providing lovingly detailed built-ins for the clients extensive collection of beautiful dishes, and lightening up the color palette we were able to create a rather miraculous transformation.
Renovation/Addition. Rob Karosis Photography
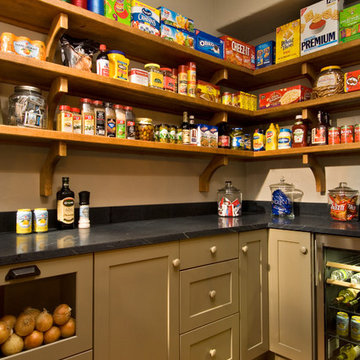
A European-California influenced Custom Home sits on a hill side with an incredible sunset view of Saratoga Lake. This exterior is finished with reclaimed Cypress, Stucco and Stone. While inside, the gourmet kitchen, dining and living areas, custom office/lounge and Witt designed and built yoga studio create a perfect space for entertaining and relaxation. Nestle in the sun soaked veranda or unwind in the spa-like master bath; this home has it all. Photos by Randall Perry Photography.
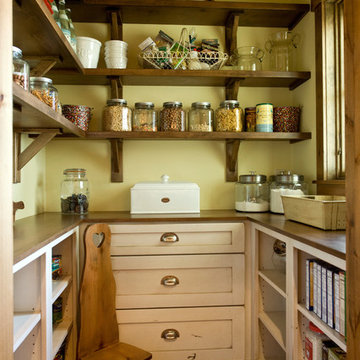
Photo by Shelley Paulson
Photo of a country kitchen pantry in Minneapolis with open cabinets.
Photo of a country kitchen pantry in Minneapolis with open cabinets.
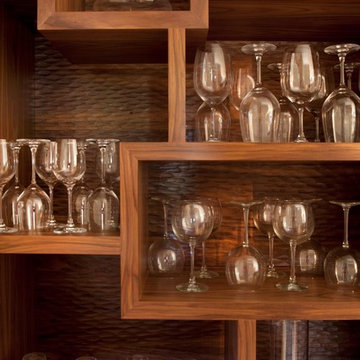
Inspiration for a contemporary kitchen in Orange County with open cabinets and medium wood cabinets.
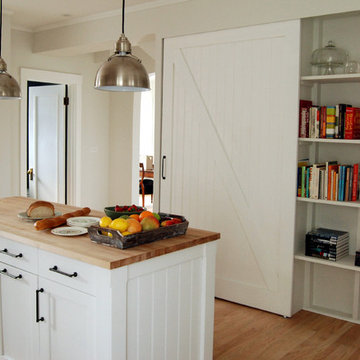
Inspiration for a country kitchen in Chicago with wood benchtops, open cabinets and white cabinets.
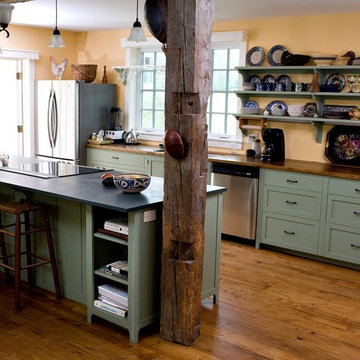
A complete painted poplar kitchen. The owners like drawers and this kitchen has fifteen of them, dovetailed construction with heavy duty soft-closing undermount drawer slides. The range is built into the slate-topped island, the back of which cantilevers over twin bookcases to form a comfortable breakfast bar. Against the wall, more large drawer sections and a sink cabinet are topped by a reclaimed spruce countertop with breadboard end. Open shelving above allows for colorful display of tableware.
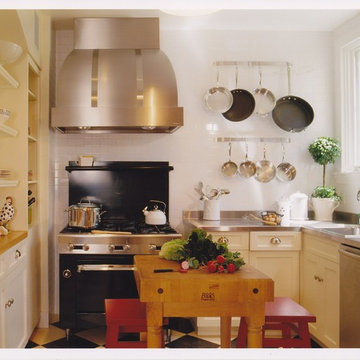
This is an example of an eclectic separate kitchen in San Francisco with a drop-in sink, open cabinets, white cabinets, stainless steel benchtops, white splashback, subway tile splashback and black appliances.
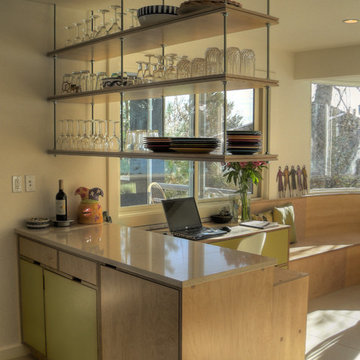
cabinets made by Kerf Design
site built hanging shelves
Contractor: Blue Spruce Construction
Photo of a midcentury kitchen in Denver with open cabinets and light wood cabinets.
Photo of a midcentury kitchen in Denver with open cabinets and light wood cabinets.
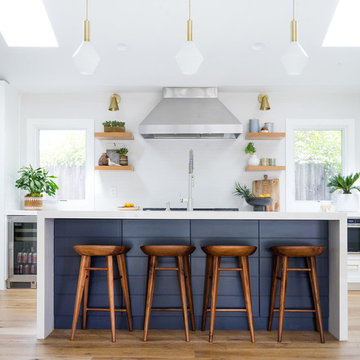
Lane Dittoe / Architecture by Eric Aust
Beach style kitchen in Orange County with open cabinets, white splashback, light hardwood floors, with island, beige floor and white benchtop.
Beach style kitchen in Orange County with open cabinets, white splashback, light hardwood floors, with island, beige floor and white benchtop.

Small beach style l-shaped eat-in kitchen in Boston with a farmhouse sink, open cabinets, white cabinets, quartz benchtops, green splashback, porcelain splashback, panelled appliances, light hardwood floors, with island, beige floor, white benchtop and exposed beam.
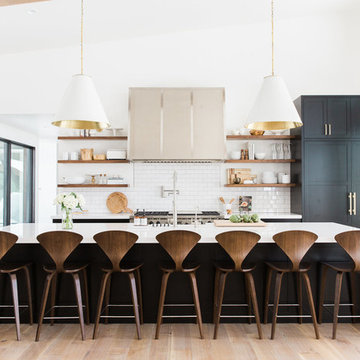
Shop the Look, See the Photo Tour here: https://www.studio-mcgee.com/studioblog/2016/4/4/modern-mountain-home-tour
Watch the Webisode: https://www.youtube.com/watch?v=JtwvqrNPjhU
Travis J Photography
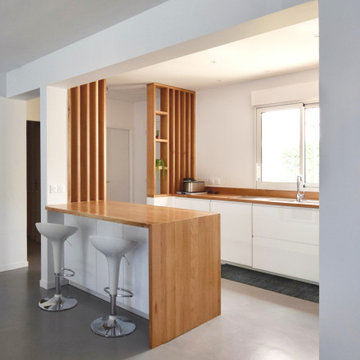
Photo of a mid-sized contemporary single-wall open plan kitchen in Montpellier with white cabinets, wood benchtops, grey floor, a single-bowl sink, open cabinets, brown splashback, timber splashback, no island and brown benchtop.
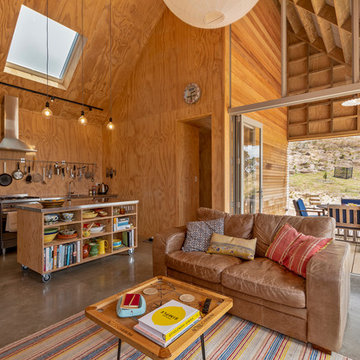
“We wanted contemporary but unpretentious, keeping building materials to a minimum – wood, concrete, and galvanised steel. We wanted to expose some of the construction methods and natural characteristics of the materials. Small living was a big part of our brief, though the high stud, over-height joinery and creative use of space makes it feel bigger. We have achieved a brand-new house with a feeling of warmth and character.”
Kitchen with Open Cabinets Design Ideas
4
