Kitchen with Open Cabinets Design Ideas
Refine by:
Budget
Sort by:Popular Today
21 - 40 of 6,973 photos
Item 1 of 2
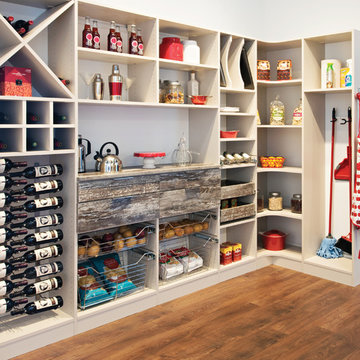
This pantry design shows how two different cabinetry colors work together to create and unique and beautiful space.
Custom Closets Sarasota County Manatee County Custom Storage Sarasota County Manatee County
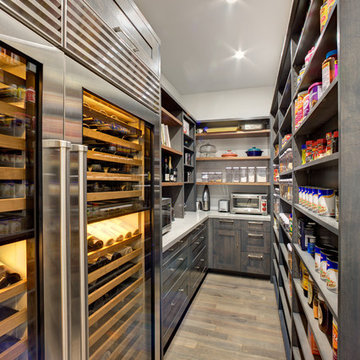
This whole house remodel integrated the kitchen with the dining room, entertainment center, living room and a walk in pantry. We remodeled a guest bathroom, and added a drop zone in the front hallway dining.
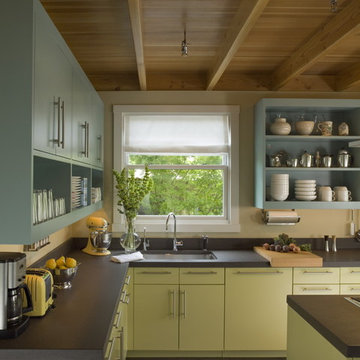
Kitchen towards sink and window.
Photography by Sharon Risedorph;
In Collaboration with designer and client Stacy Eisenmann.
For questions on this project please contact Stacy at Eisenmann Architecture. (www.eisenmannarchitecture.com)
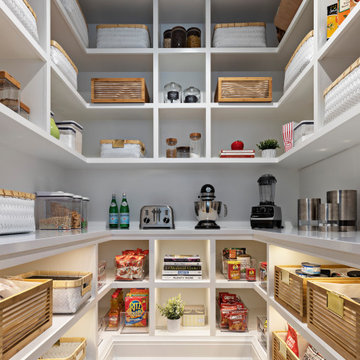
Today's pantries are functional and gorgeous! Our custom pantry creates ample space for every day appliances to be kept out of sight, with easy access to bins and storage containers. Undercounter LED lighting allows for easy night-time use as well.
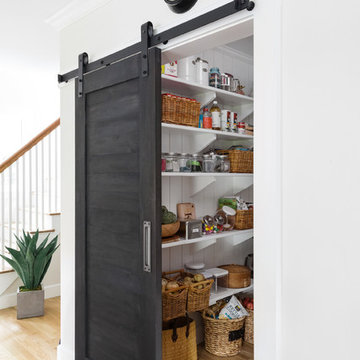
Joyelle West Photography
Mid-sized traditional kitchen pantry in Boston with open cabinets, white cabinets, light hardwood floors, a farmhouse sink, marble benchtops, stainless steel appliances and with island.
Mid-sized traditional kitchen pantry in Boston with open cabinets, white cabinets, light hardwood floors, a farmhouse sink, marble benchtops, stainless steel appliances and with island.
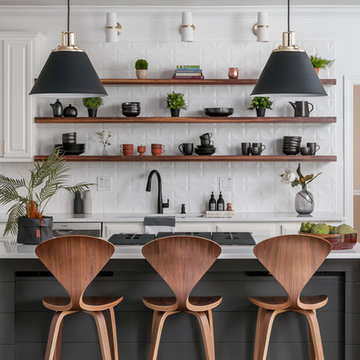
We removed some of the top cabinets and replaced them with open shelves. We also added geometric backsplash tiles and light sconces.
Design ideas for a mid-sized modern l-shaped eat-in kitchen in Atlanta with open cabinets, dark wood cabinets, quartzite benchtops, white splashback, with island, white benchtop, a drop-in sink, ceramic splashback, stainless steel appliances, dark hardwood floors and brown floor.
Design ideas for a mid-sized modern l-shaped eat-in kitchen in Atlanta with open cabinets, dark wood cabinets, quartzite benchtops, white splashback, with island, white benchtop, a drop-in sink, ceramic splashback, stainless steel appliances, dark hardwood floors and brown floor.
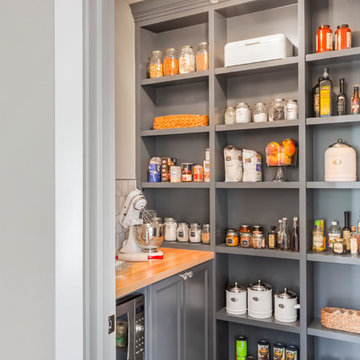
Custom Cabinets: Acadia Cabinets
Backsplash Tile: Daltile
Custom Copper Detail on Hood: Northwest Custom Woodwork
Appliances: Albert Lee/Wolf
Fabric for Custom Romans: Kravet
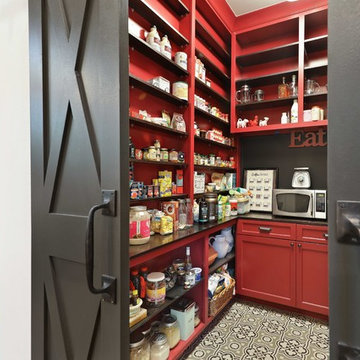
This is an example of a country u-shaped kitchen pantry in Austin with red cabinets, cement tiles, no island, multi-coloured floor, black benchtop and open cabinets.
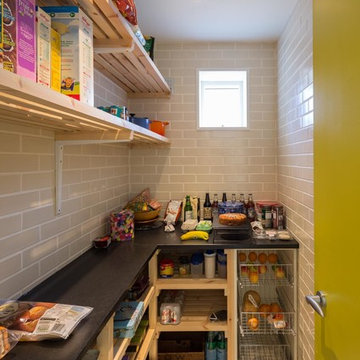
Photo Credit: Matthew Smith, http://www.msap.co.uk
Design ideas for a mid-sized modern l-shaped kitchen pantry in Cambridgeshire with open cabinets, brick splashback, ceramic floors and with island.
Design ideas for a mid-sized modern l-shaped kitchen pantry in Cambridgeshire with open cabinets, brick splashback, ceramic floors and with island.
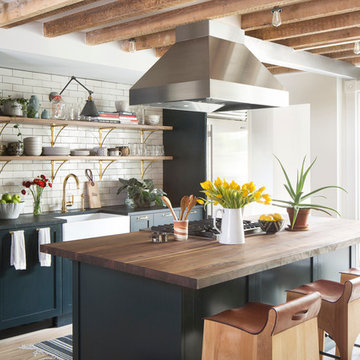
Photo - Jessica Glynn Photography
Inspiration for a large transitional galley open plan kitchen in New York with a farmhouse sink, open cabinets, white splashback, subway tile splashback, stainless steel appliances, light hardwood floors, with island, black cabinets, wood benchtops and beige floor.
Inspiration for a large transitional galley open plan kitchen in New York with a farmhouse sink, open cabinets, white splashback, subway tile splashback, stainless steel appliances, light hardwood floors, with island, black cabinets, wood benchtops and beige floor.
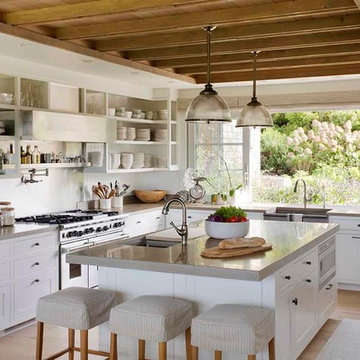
Eric Roth Photography
Large country l-shaped kitchen in Boston with open cabinets, white cabinets, metallic splashback, stainless steel appliances, light hardwood floors, with island, a farmhouse sink, concrete benchtops, metal splashback, beige floor and grey benchtop.
Large country l-shaped kitchen in Boston with open cabinets, white cabinets, metallic splashback, stainless steel appliances, light hardwood floors, with island, a farmhouse sink, concrete benchtops, metal splashback, beige floor and grey benchtop.
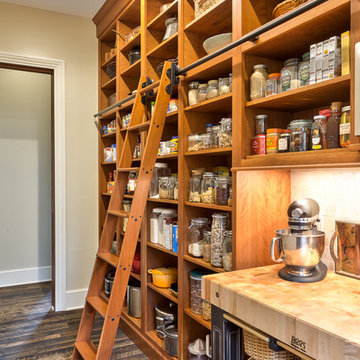
Kevin Meechan Photographer
This is an example of a country kitchen pantry in Other with wood benchtops, open cabinets, medium wood cabinets and dark hardwood floors.
This is an example of a country kitchen pantry in Other with wood benchtops, open cabinets, medium wood cabinets and dark hardwood floors.
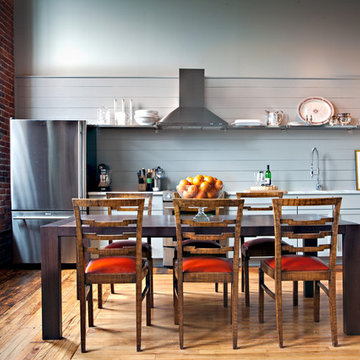
This is an example of a contemporary single-wall eat-in kitchen in Nashville with stainless steel appliances and open cabinets.
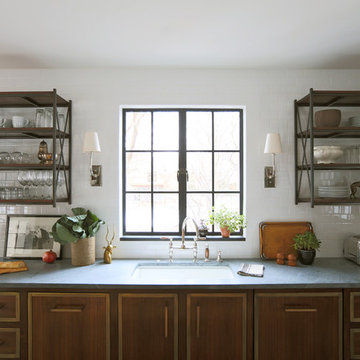
Inspiration for an eclectic kitchen in Chicago with subway tile splashback, soapstone benchtops, a single-bowl sink, dark wood cabinets, white splashback and open cabinets.
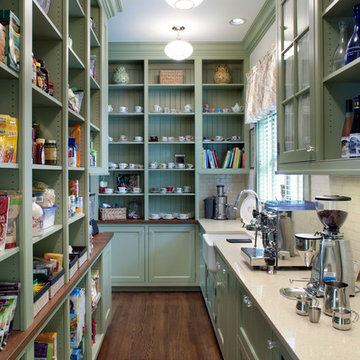
Photography: David Dietrich
Builder: Tyner Construction
Interior Design: Kathryn Long, ASID
Design ideas for a traditional kitchen pantry in Other with a farmhouse sink, open cabinets, green cabinets, white splashback and subway tile splashback.
Design ideas for a traditional kitchen pantry in Other with a farmhouse sink, open cabinets, green cabinets, white splashback and subway tile splashback.
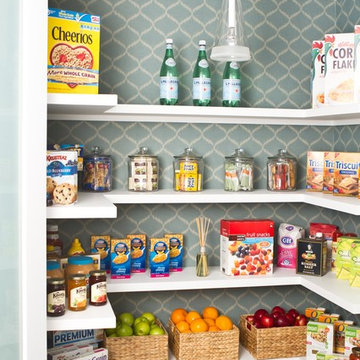
Venice Beach is home to hundreds of runaway teens. The crash pad, right off the boardwalk, aims to provide them with a haven to help them restore their lives. Kitchen and pantry designed by Charmean Neithart Interiors, LLC.
Photos by Erika Bierman
www.erikabiermanphotography.com
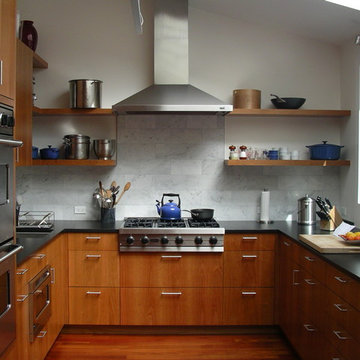
Design ideas for a contemporary u-shaped kitchen in San Francisco with stainless steel appliances, open cabinets, medium wood cabinets, white splashback and marble splashback.

A large open kitchen pantry with storage and countertop space that wraps around on three walls with lots of countertop space for small kitchen appliances. Both sides of the pantry are large roll-out drawers for ease of getting to all of the contents. Above the counters are open adjustable shelving. On the floor is the continuation of the wood looking porcelain tile that flows throughout most of the home. Th e pantry has two entrances, one off of the kitchen and the other close to the garage entrance.
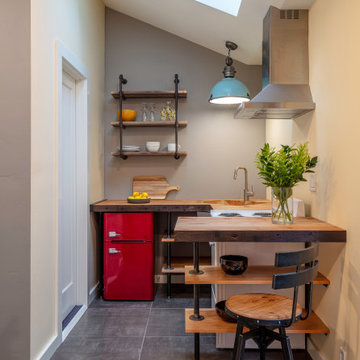
Photo of a small industrial u-shaped open plan kitchen in San Francisco with open cabinets, wood benchtops, brown benchtop, an undermount sink, coloured appliances, grey floor, vaulted and a peninsula.
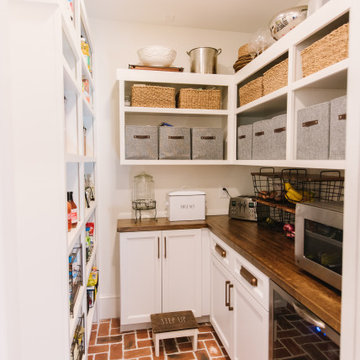
Small eclectic kitchen pantry in Atlanta with open cabinets, white cabinets, wood benchtops, stainless steel appliances, brick floors and brown benchtop.
Kitchen with Open Cabinets Design Ideas
2