Kitchen with Open Cabinets Design Ideas
Refine by:
Budget
Sort by:Popular Today
101 - 120 of 446 photos
Item 1 of 3
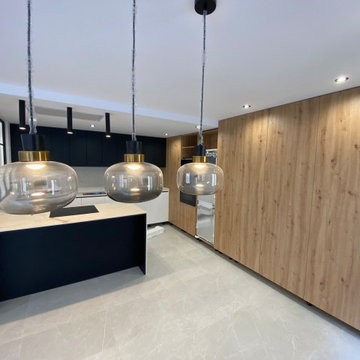
Instalación eléctrica en valencia, en una vivienda con reforma integral, con iluminación led, y domótica.
Instalador autorizado.
Photo of a mid-sized modern u-shaped eat-in kitchen in Valencia with open cabinets, medium wood cabinets, granite benchtops, beige splashback, a peninsula and white benchtop.
Photo of a mid-sized modern u-shaped eat-in kitchen in Valencia with open cabinets, medium wood cabinets, granite benchtops, beige splashback, a peninsula and white benchtop.
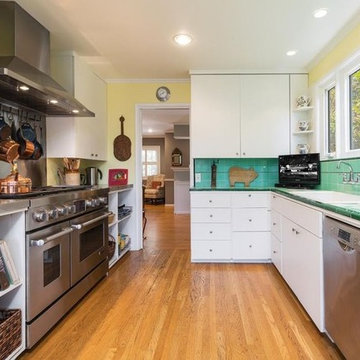
Candy
Inspiration for a small country galley separate kitchen in Los Angeles with a single-bowl sink, open cabinets, white cabinets, tile benchtops, green splashback, porcelain splashback, stainless steel appliances, medium hardwood floors, no island, brown floor and green benchtop.
Inspiration for a small country galley separate kitchen in Los Angeles with a single-bowl sink, open cabinets, white cabinets, tile benchtops, green splashback, porcelain splashback, stainless steel appliances, medium hardwood floors, no island, brown floor and green benchtop.
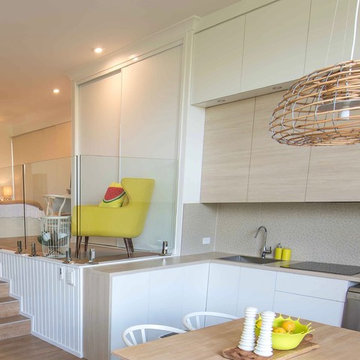
Dave Gleeson SURF SHOTS NOOSA
Inspiration for a small beach style single-wall eat-in kitchen in Sunshine Coast with a drop-in sink, open cabinets, light wood cabinets, laminate benchtops, beige splashback, mosaic tile splashback, stainless steel appliances and vinyl floors.
Inspiration for a small beach style single-wall eat-in kitchen in Sunshine Coast with a drop-in sink, open cabinets, light wood cabinets, laminate benchtops, beige splashback, mosaic tile splashback, stainless steel appliances and vinyl floors.
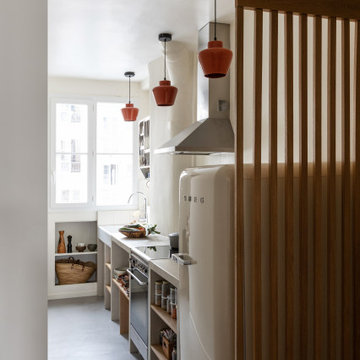
Small contemporary single-wall open plan kitchen in Paris with open cabinets, concrete benchtops, beige splashback, concrete floors, no island, grey floor and beige benchtop.
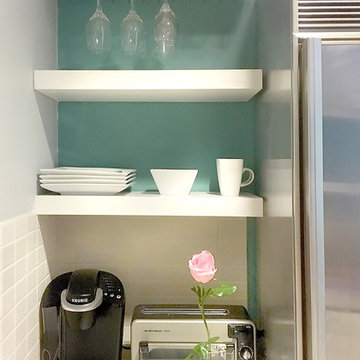
Jazzing up the kitchen with minimal effort and no gut renovation. Painting the back-splash in a bold aqua to contrast off of the white floating shelves.
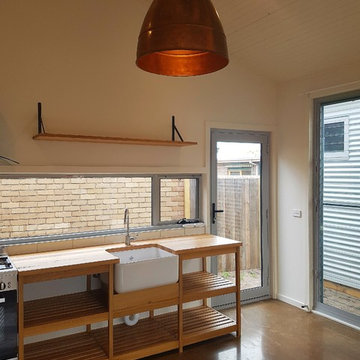
Emily Limb
Inspiration for a small contemporary single-wall open plan kitchen in Geelong with a farmhouse sink, open cabinets, medium wood cabinets, wood benchtops and concrete floors.
Inspiration for a small contemporary single-wall open plan kitchen in Geelong with a farmhouse sink, open cabinets, medium wood cabinets, wood benchtops and concrete floors.
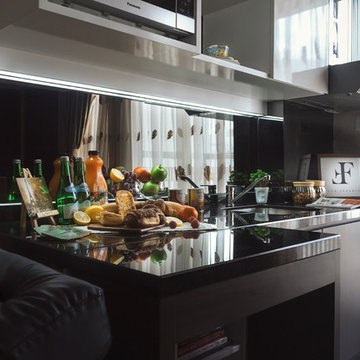
Modern Multi-Purpose and customise kitchen area, that serve as a kitchen, dining table, storage-area, as well as workstation.
Small modern single-wall eat-in kitchen in Other with an undermount sink, open cabinets, dark wood cabinets, marble benchtops, grey splashback, mirror splashback, marble floors and with island.
Small modern single-wall eat-in kitchen in Other with an undermount sink, open cabinets, dark wood cabinets, marble benchtops, grey splashback, mirror splashback, marble floors and with island.
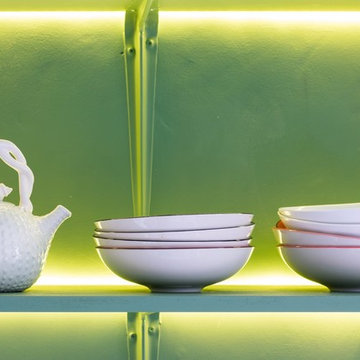
Small kitchen for 1950's Bauhaus architect designed building.
This is an example of a small single-wall separate kitchen in London with a farmhouse sink, open cabinets, green cabinets, wood benchtops, green splashback, black appliances, porcelain floors, white floor and beige benchtop.
This is an example of a small single-wall separate kitchen in London with a farmhouse sink, open cabinets, green cabinets, wood benchtops, green splashback, black appliances, porcelain floors, white floor and beige benchtop.
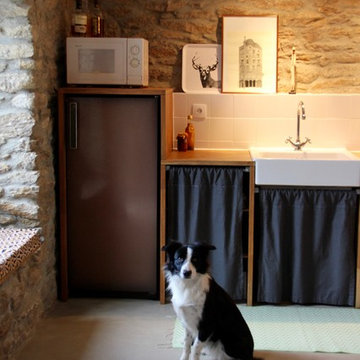
como
Mid-sized country single-wall open plan kitchen in Rennes with a drop-in sink, open cabinets, grey cabinets, wood benchtops, white splashback, ceramic splashback, coloured appliances, concrete floors and with island.
Mid-sized country single-wall open plan kitchen in Rennes with a drop-in sink, open cabinets, grey cabinets, wood benchtops, white splashback, ceramic splashback, coloured appliances, concrete floors and with island.
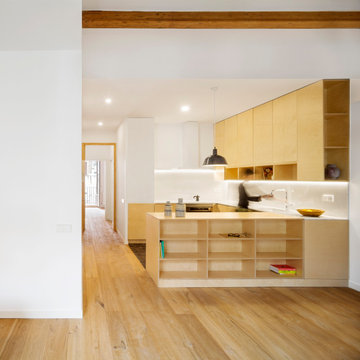
Zona menjador
Constructor: Fórneas Guida SL
Fotografia: Adrià Goula Studio
Fotógrafa: Judith Casas
Design ideas for a small scandinavian u-shaped eat-in kitchen in Barcelona with an undermount sink, open cabinets, light wood cabinets, marble benchtops, white splashback, marble splashback, panelled appliances, ceramic floors, with island, black floor and white benchtop.
Design ideas for a small scandinavian u-shaped eat-in kitchen in Barcelona with an undermount sink, open cabinets, light wood cabinets, marble benchtops, white splashback, marble splashback, panelled appliances, ceramic floors, with island, black floor and white benchtop.
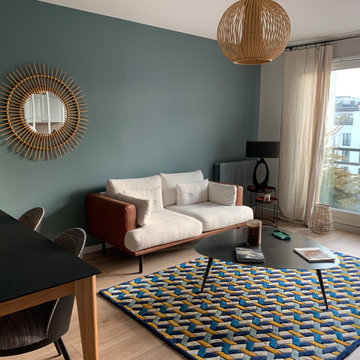
Design ideas for a mid-sized midcentury separate kitchen in Paris with an undermount sink, open cabinets, white cabinets, wood benchtops, beige splashback, timber splashback, stainless steel appliances, ceramic floors, no island, brown floor and beige benchtop.
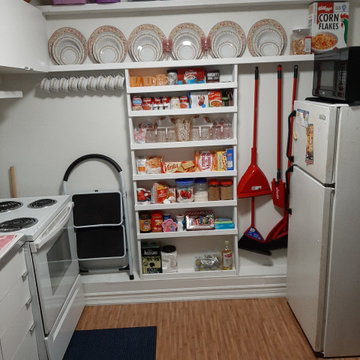
With a small apartment kitchen, every square inch is necessary. This wall pantry was custom built for this kitchen to help store an overflow of items used daily, and also served as an organizer for brooms, swifter and mop. Everyday items within reach and less used items up top.
The second picture was a little box shelf we built out of the left over pieces. It still holds quite a bit.
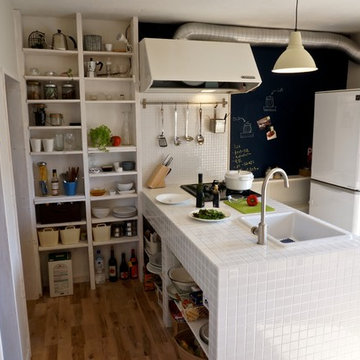
Photo of a small contemporary single-wall eat-in kitchen in Other with a drop-in sink, open cabinets, tile benchtops, medium hardwood floors, with island, white cabinets, black appliances and brown floor.
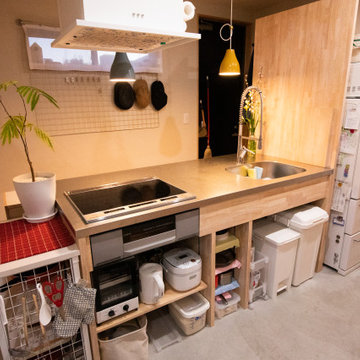
天板はトヨウラ、下部は大工工事
Photo of a small scandinavian single-wall separate kitchen in Other with an undermount sink, open cabinets, light wood cabinets, stainless steel benchtops, stainless steel appliances, concrete floors, a peninsula, grey floor and wallpaper.
Photo of a small scandinavian single-wall separate kitchen in Other with an undermount sink, open cabinets, light wood cabinets, stainless steel benchtops, stainless steel appliances, concrete floors, a peninsula, grey floor and wallpaper.
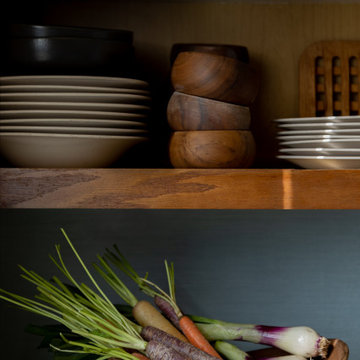
• Eclectic galley kitchen
• Open wall storage
• Blue grasscloth wallcovering
This is an example of a small transitional galley separate kitchen in Chicago with a drop-in sink, open cabinets, laminate benchtops, black benchtop and medium wood cabinets.
This is an example of a small transitional galley separate kitchen in Chicago with a drop-in sink, open cabinets, laminate benchtops, black benchtop and medium wood cabinets.
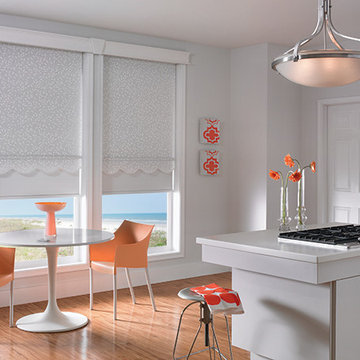
This is an example of a mid-sized midcentury eat-in kitchen in Vancouver with open cabinets, white cabinets, quartzite benchtops, white splashback, stainless steel appliances, bamboo floors and with island.
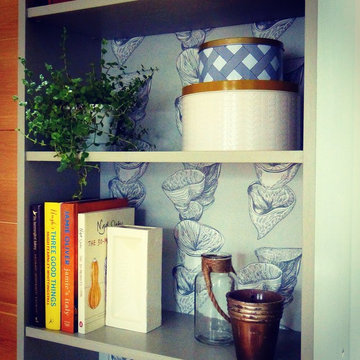
Wallpaper used to line the back of a bookcase, painted in Farrow & Ball. See the full tutorial here: http://offthewall-paper.com/pages/ikea-billy-bookcase-tutorial. Wallpaper available by the metre at Off the Wall.
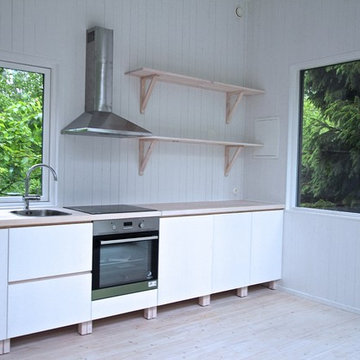
Modulbyggt kök i massivt trä. Våra kök och badrum i naturmaterial har stomme och bänkskiva i vitvaxad furu och lådor och luckor i trä. Genomgående naturmaterial med stenklinker på golv och duschväggar samt massiv slätspont ger ett lugnt intryck.
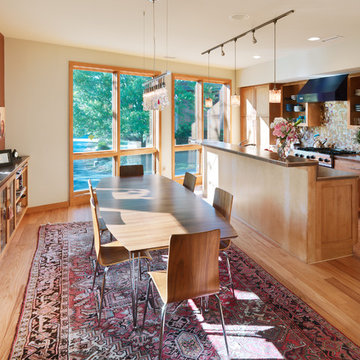
The flooring is laminated reclaimed chestnut from local Mountain Lumber. The laminated product is a good resource efficient option.
Photo by Philip Beaurline
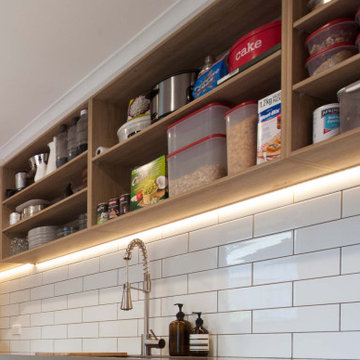
Open scandi feel shelves are perfect reach for easy storage and cooking.
Photo of a mid-sized modern galley kitchen pantry in Melbourne with a drop-in sink, open cabinets, light wood cabinets, solid surface benchtops, white splashback, porcelain splashback, stainless steel appliances, light hardwood floors and grey benchtop.
Photo of a mid-sized modern galley kitchen pantry in Melbourne with a drop-in sink, open cabinets, light wood cabinets, solid surface benchtops, white splashback, porcelain splashback, stainless steel appliances, light hardwood floors and grey benchtop.
Kitchen with Open Cabinets Design Ideas
6