Kitchen with Open Cabinets Design Ideas
Refine by:
Budget
Sort by:Popular Today
121 - 140 of 446 photos
Item 1 of 3
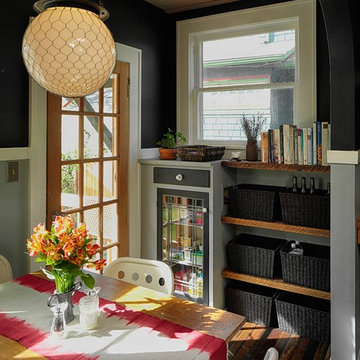
Michael Jones
Photo of a country kitchen in Portland with a farmhouse sink and open cabinets.
Photo of a country kitchen in Portland with a farmhouse sink and open cabinets.
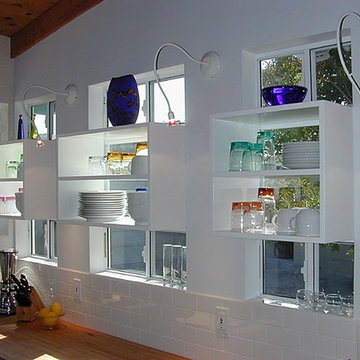
Peter Canepa
This is an example of a mid-sized contemporary galley eat-in kitchen in San Francisco with a drop-in sink, open cabinets, white cabinets, wood benchtops, white splashback, cement tile splashback, white appliances, concrete floors and no island.
This is an example of a mid-sized contemporary galley eat-in kitchen in San Francisco with a drop-in sink, open cabinets, white cabinets, wood benchtops, white splashback, cement tile splashback, white appliances, concrete floors and no island.
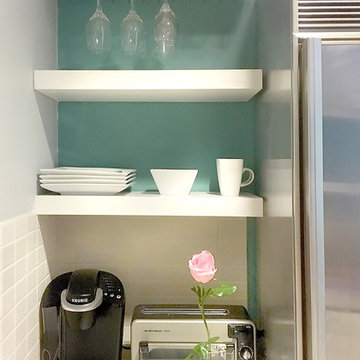
Jazzing up the kitchen with minimal effort and no gut renovation. Painting the back-splash in a bold aqua to contrast off of the white floating shelves.
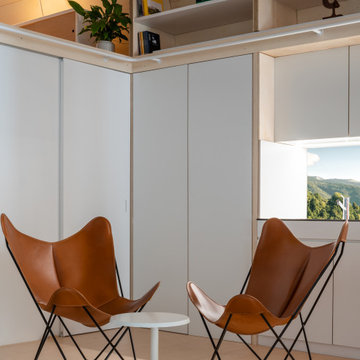
Photo of a small modern open plan kitchen in Other with an integrated sink, open cabinets, light wood cabinets, laminate benchtops, white splashback, timber splashback, stainless steel appliances, light hardwood floors, no island, brown floor, white benchtop and vaulted.
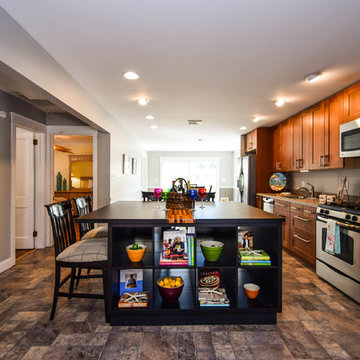
Real Estate Photography & Video by Doug Hernandez
Design ideas for a contemporary single-wall kitchen in Philadelphia with a drop-in sink, open cabinets, laminate benchtops, stainless steel appliances, with island and grey floor.
Design ideas for a contemporary single-wall kitchen in Philadelphia with a drop-in sink, open cabinets, laminate benchtops, stainless steel appliances, with island and grey floor.
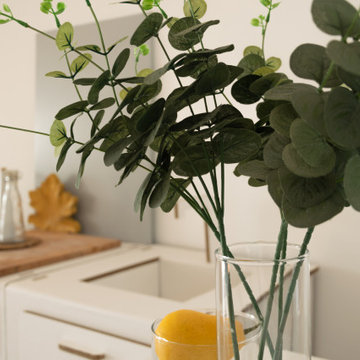
home staging e fotografia immobiliare Arch. Debora Di Michele - micro interior design
Design ideas for an expansive mediterranean l-shaped open plan kitchen in Other with open cabinets, white cabinets, laminate benchtops, white splashback, porcelain floors, no island, grey floor and white benchtop.
Design ideas for an expansive mediterranean l-shaped open plan kitchen in Other with open cabinets, white cabinets, laminate benchtops, white splashback, porcelain floors, no island, grey floor and white benchtop.
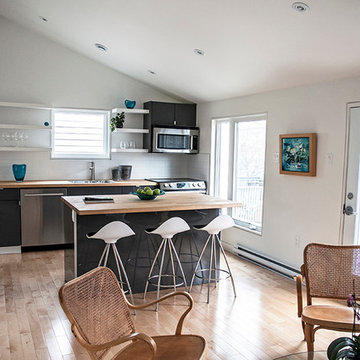
A mid-twentieth-century family home on a busy city-wide connector with excellent public transport, and access to employment, services, and shopping. TEAL recognized an opportunity to transform the house into two contemporary dwellings by:
• adding new structures: new stairs and separate entries from the street as well as a service room at the back
• opening the interiors into spacious light-filled open plan living places
• re-presenting the exterior of the building with new hemlock cladding integrated over the existing shingles
• installing efficient new environmental control systems
• reusing many of the materials, including the building envelope and chimney as part of a feature wall
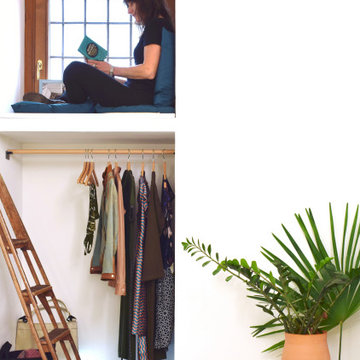
Design ideas for a small single-wall open plan kitchen in Milan with a drop-in sink, open cabinets, concrete benchtops, no island and grey benchtop.
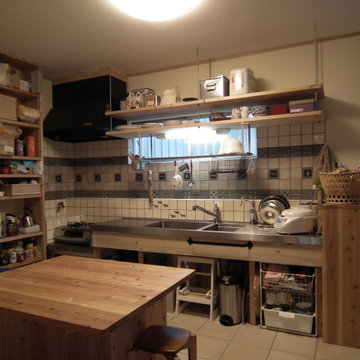
DIY感のあるキッチンですが、プロの作品
テーブル・ベンチ・カウンター・収納棚など、奥様のこだわりを形に。
テーブルはアイランドキッチンとしても使える形に。
キッチン前のタイルは、平田タイルさんで割り付けをデザインしてもらいました。
Design ideas for a small contemporary single-wall eat-in kitchen in Other with a double-bowl sink, open cabinets, light wood cabinets, stainless steel benchtops, terra-cotta floors and with island.
Design ideas for a small contemporary single-wall eat-in kitchen in Other with a double-bowl sink, open cabinets, light wood cabinets, stainless steel benchtops, terra-cotta floors and with island.
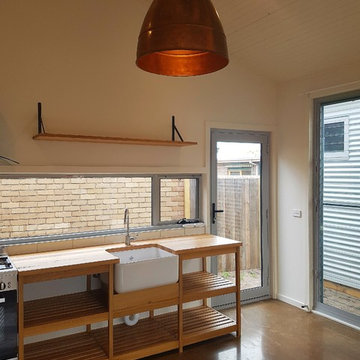
Emily Limb
Inspiration for a small contemporary single-wall open plan kitchen in Geelong with a farmhouse sink, open cabinets, medium wood cabinets, wood benchtops and concrete floors.
Inspiration for a small contemporary single-wall open plan kitchen in Geelong with a farmhouse sink, open cabinets, medium wood cabinets, wood benchtops and concrete floors.
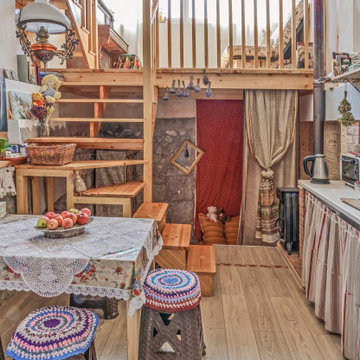
Раньше это была комната в подвале 14 м2 без окон, куда можно было спуститься по лестнице. После демонтажа крыши дома и реконструкции, пол первого этажа выведен на нулевой уровень, высота стен увеличена до 3 м, сверху надстроена мансарда.
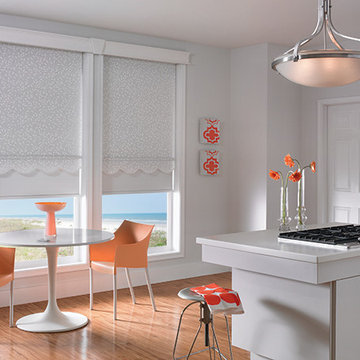
This is an example of a mid-sized midcentury eat-in kitchen in Vancouver with open cabinets, white cabinets, quartzite benchtops, white splashback, stainless steel appliances, bamboo floors and with island.
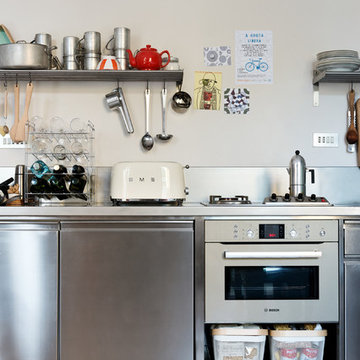
Marco Azzoni (foto) e Marta Meda (stylist)
This is an example of a mid-sized industrial single-wall eat-in kitchen in Milan with an integrated sink, open cabinets, stainless steel cabinets, stainless steel benchtops, grey splashback, concrete floors, no island and grey floor.
This is an example of a mid-sized industrial single-wall eat-in kitchen in Milan with an integrated sink, open cabinets, stainless steel cabinets, stainless steel benchtops, grey splashback, concrete floors, no island and grey floor.
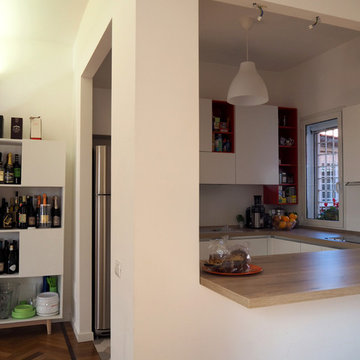
Small modern l-shaped eat-in kitchen in Rome with open cabinets, light wood cabinets, wood benchtops and no island.
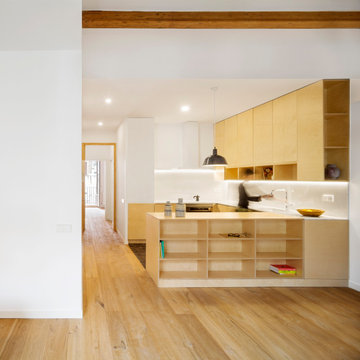
Zona menjador
Constructor: Fórneas Guida SL
Fotografia: Adrià Goula Studio
Fotógrafa: Judith Casas
Design ideas for a small scandinavian u-shaped eat-in kitchen in Barcelona with an undermount sink, open cabinets, light wood cabinets, marble benchtops, white splashback, marble splashback, panelled appliances, ceramic floors, with island, black floor and white benchtop.
Design ideas for a small scandinavian u-shaped eat-in kitchen in Barcelona with an undermount sink, open cabinets, light wood cabinets, marble benchtops, white splashback, marble splashback, panelled appliances, ceramic floors, with island, black floor and white benchtop.
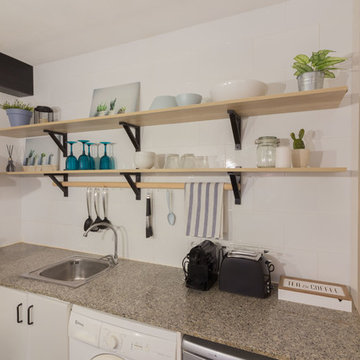
Sandra Aguilera
Design ideas for a small beach style u-shaped open plan kitchen in Other with a drop-in sink, open cabinets, white cabinets, granite benchtops, white splashback, ceramic splashback, stainless steel appliances, porcelain floors, a peninsula, grey floor and grey benchtop.
Design ideas for a small beach style u-shaped open plan kitchen in Other with a drop-in sink, open cabinets, white cabinets, granite benchtops, white splashback, ceramic splashback, stainless steel appliances, porcelain floors, a peninsula, grey floor and grey benchtop.
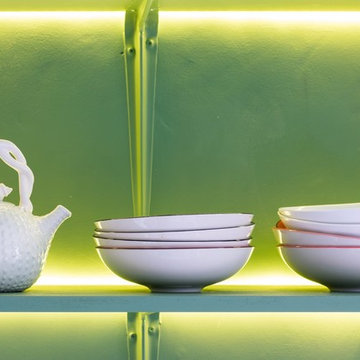
Small kitchen for 1950's Bauhaus architect designed building.
This is an example of a small single-wall separate kitchen in London with a farmhouse sink, open cabinets, green cabinets, wood benchtops, green splashback, black appliances, porcelain floors, white floor and beige benchtop.
This is an example of a small single-wall separate kitchen in London with a farmhouse sink, open cabinets, green cabinets, wood benchtops, green splashback, black appliances, porcelain floors, white floor and beige benchtop.
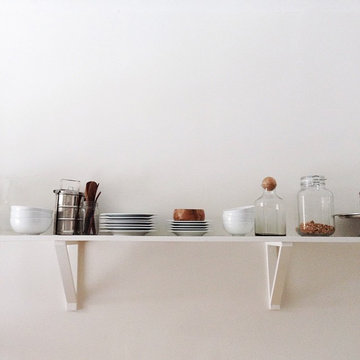
Let the food be the focus in the kitchen with simple storage and few furniture pieces.
Photo of a small modern single-wall kitchen pantry in Other with a farmhouse sink, open cabinets, white cabinets, wood benchtops, white splashback, stainless steel appliances, medium hardwood floors and no island.
Photo of a small modern single-wall kitchen pantry in Other with a farmhouse sink, open cabinets, white cabinets, wood benchtops, white splashback, stainless steel appliances, medium hardwood floors and no island.
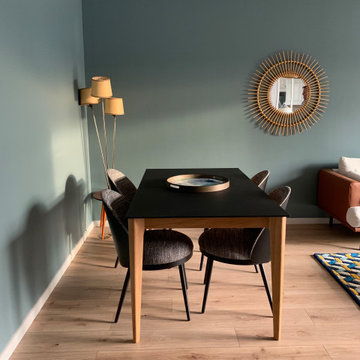
This is an example of a mid-sized midcentury separate kitchen in Paris with an undermount sink, open cabinets, white cabinets, wood benchtops, beige splashback, timber splashback, stainless steel appliances, ceramic floors, no island, brown floor and beige benchtop.
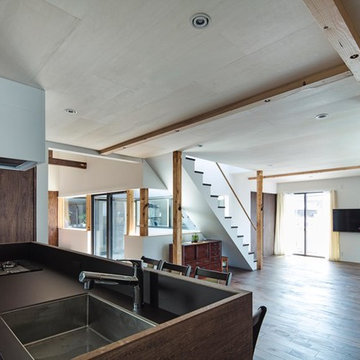
Photo by Kentahasegawa
This is an example of a large asian single-wall open plan kitchen in Nagoya with an undermount sink, open cabinets, coloured appliances, dark hardwood floors, with island and brown floor.
This is an example of a large asian single-wall open plan kitchen in Nagoya with an undermount sink, open cabinets, coloured appliances, dark hardwood floors, with island and brown floor.
Kitchen with Open Cabinets Design Ideas
7