Kitchen with Open Cabinets Design Ideas
Refine by:
Budget
Sort by:Popular Today
1 - 20 of 446 photos
Item 1 of 3
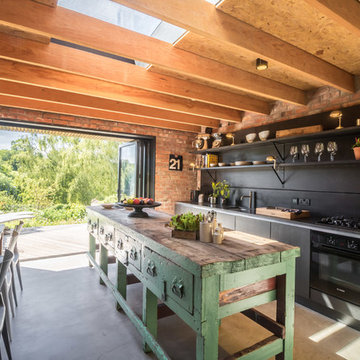
Modern rustic kitchen addition to a former miner's cottage. Coal black units and industrial materials reference the mining heritage of the area.
design storey architects
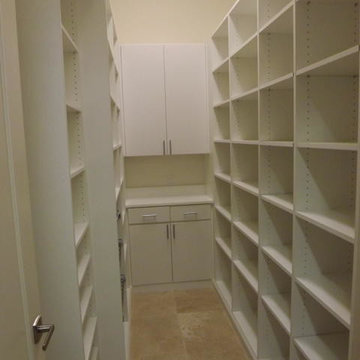
This is an example of a small traditional galley kitchen pantry in Tampa with open cabinets, white cabinets, laminate benchtops, white splashback, timber splashback and ceramic floors.
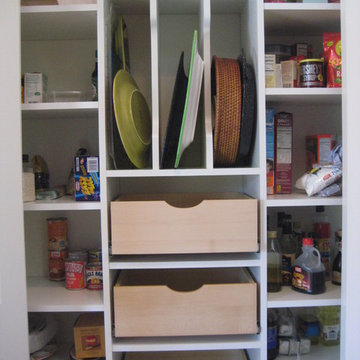
Inspiration for a small contemporary kitchen pantry in Other with open cabinets and white cabinets.
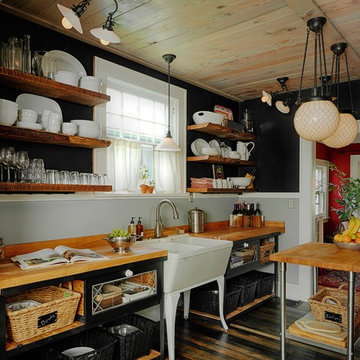
Michael Jones
Inspiration for a country kitchen in Portland with a farmhouse sink and open cabinets.
Inspiration for a country kitchen in Portland with a farmhouse sink and open cabinets.
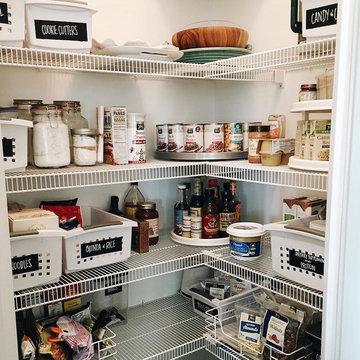
Design ideas for a mid-sized transitional kitchen pantry in Nashville with open cabinets.
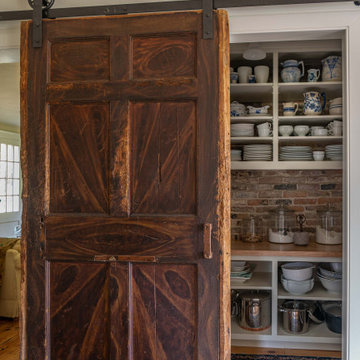
With expansive fields and beautiful farmland surrounding it, this historic farmhouse celebrates these views with floor-to-ceiling windows from the kitchen and sitting area. Originally constructed in the late 1700’s, the main house is connected to the barn by a new addition, housing a master bedroom suite and new two-car garage with carriage doors. We kept and restored all of the home’s existing historic single-pane windows, which complement its historic character. On the exterior, a combination of shingles and clapboard siding were continued from the barn and through the new addition.
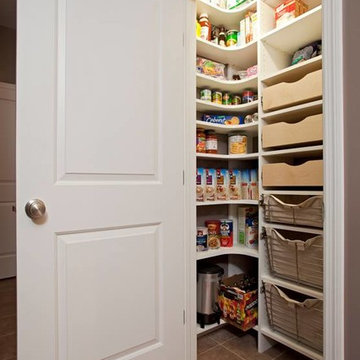
Inspiration for a small traditional l-shaped kitchen pantry in Minneapolis with open cabinets and white cabinets.
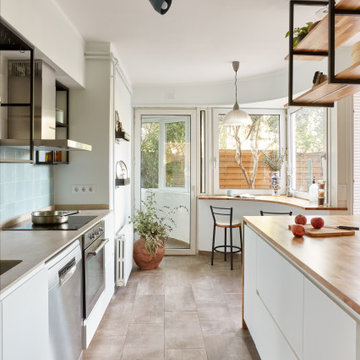
Design ideas for a mid-sized industrial kitchen in Barcelona with open cabinets, black cabinets, wood benchtops, blue splashback, a peninsula and beige benchtop.
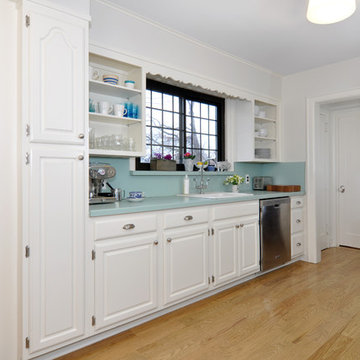
Duncan Urquart
Design ideas for a mid-sized transitional galley separate kitchen in New York with a drop-in sink, open cabinets, white cabinets, laminate benchtops, blue splashback, stainless steel appliances, medium hardwood floors and no island.
Design ideas for a mid-sized transitional galley separate kitchen in New York with a drop-in sink, open cabinets, white cabinets, laminate benchtops, blue splashback, stainless steel appliances, medium hardwood floors and no island.
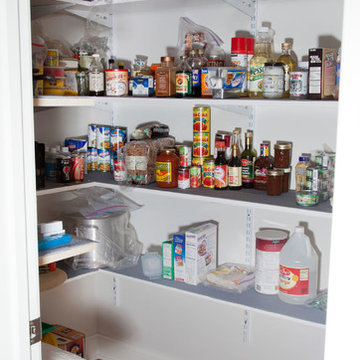
Walk in kitchen pantry
Design ideas for a small contemporary l-shaped kitchen pantry in Minneapolis with open cabinets, white cabinets and medium hardwood floors.
Design ideas for a small contemporary l-shaped kitchen pantry in Minneapolis with open cabinets, white cabinets and medium hardwood floors.
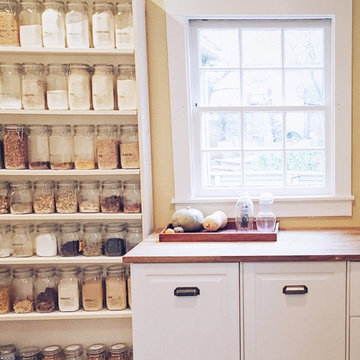
After Blisshaus: one wall of Blisshaus jars that hold 3 months of shelf-stable foods for a family of four.
We love our clients and our clients love us. Bill, the dad in the home exclaimed "everytime I walk by the wall of jars I get full body chills of joy"... now this gives us goosebumps! xoxox the Blisshaus team
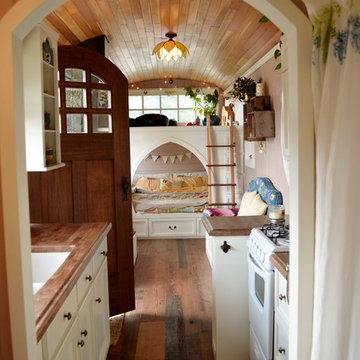
Leah Thompson
Design ideas for a small arts and crafts galley open plan kitchen in Seattle with an undermount sink, open cabinets, white cabinets, wood benchtops, coloured appliances, medium hardwood floors and no island.
Design ideas for a small arts and crafts galley open plan kitchen in Seattle with an undermount sink, open cabinets, white cabinets, wood benchtops, coloured appliances, medium hardwood floors and no island.
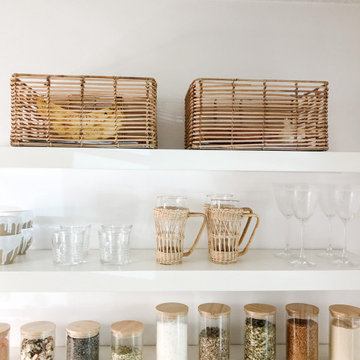
Small beach style l-shaped separate kitchen in Charleston with open cabinets, ceramic floors, no island, white floor and white benchtop.
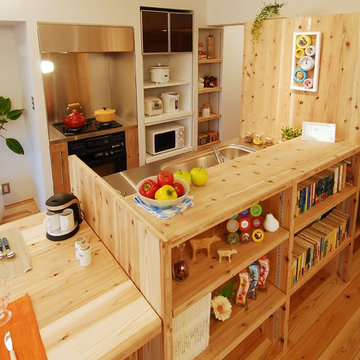
Design ideas for a small contemporary galley open plan kitchen in Tokyo with an integrated sink, open cabinets, brown cabinets, stainless steel benchtops, metallic splashback, medium hardwood floors, with island and brown floor.
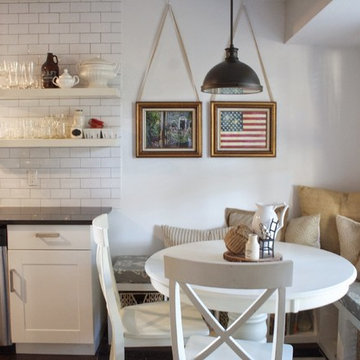
Carol Zimmerman
Inspiration for a mid-sized country galley eat-in kitchen in Austin with a double-bowl sink, open cabinets, white cabinets, granite benchtops, white splashback, subway tile splashback, stainless steel appliances, dark hardwood floors and no island.
Inspiration for a mid-sized country galley eat-in kitchen in Austin with a double-bowl sink, open cabinets, white cabinets, granite benchtops, white splashback, subway tile splashback, stainless steel appliances, dark hardwood floors and no island.
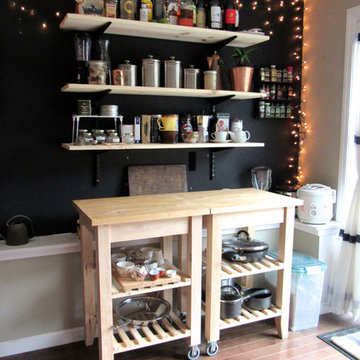
This small in-law kitchen was a bit awkward and lacked counter space. The resident likes to cook, so I installed a custom shelving system with natural pine wood to flow upward from the kitchen islands she already owned. This removed clutter and provided ample workspace for prep work.
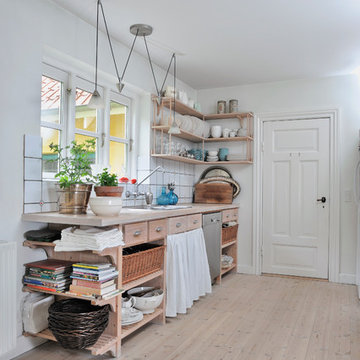
Susanne Brandi - www.slitage.dk
Design ideas for a mid-sized scandinavian galley open plan kitchen in Aarhus with a drop-in sink, open cabinets, light wood cabinets, white splashback, wood benchtops, painted wood floors and with island.
Design ideas for a mid-sized scandinavian galley open plan kitchen in Aarhus with a drop-in sink, open cabinets, light wood cabinets, white splashback, wood benchtops, painted wood floors and with island.
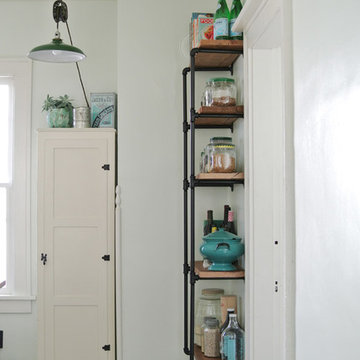
Chelsea Mohrman | farm fresh therapy
Photo of a mid-sized country l-shaped kitchen in Columbus with a farmhouse sink, open cabinets, white cabinets, wood benchtops, blue splashback, subway tile splashback, stainless steel appliances, dark hardwood floors and with island.
Photo of a mid-sized country l-shaped kitchen in Columbus with a farmhouse sink, open cabinets, white cabinets, wood benchtops, blue splashback, subway tile splashback, stainless steel appliances, dark hardwood floors and with island.
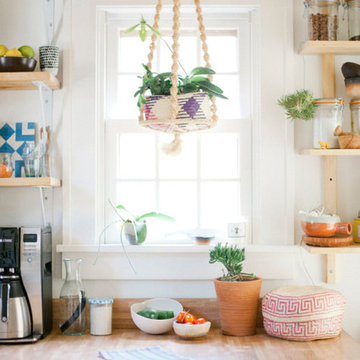
Photo by Melissa Oholendt
Photo of a small eclectic separate kitchen in Minneapolis with open cabinets and medium hardwood floors.
Photo of a small eclectic separate kitchen in Minneapolis with open cabinets and medium hardwood floors.
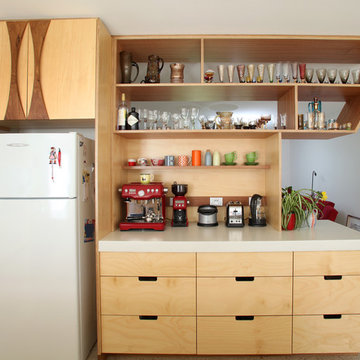
John Tucker
Inspiration for a small contemporary kitchen in Canberra - Queanbeyan with open cabinets.
Inspiration for a small contemporary kitchen in Canberra - Queanbeyan with open cabinets.
Kitchen with Open Cabinets Design Ideas
1