Kitchen with Open Cabinets Design Ideas
Refine by:
Budget
Sort by:Popular Today
41 - 60 of 446 photos
Item 1 of 3

住み継いだ家
本計画は、築32年の古家のリノベーションの計画です。
昔ながらの住宅のため、脱衣室がなく、田の字型に区切られた住宅でした。
1F部分は、スケルトン状態とし、水廻りの大きな改修を行いました。
既存の和室部を改修し、キッチンスペースにリノベーションしました。
キッチンは壁掛けとし、アイランドカウンターを設け趣味である料理などを楽しめるスペースとしました。
洋室だった部分をリビングスペースに変更し、LDKの一体となったスペースを確保しました。
リビングスペースは、6畳のスペースだったため、造作でベンチを設けて狭さを解消しました。
もともとダイニングであったスペースの一角には、寝室スペースを設け
ほとんどの生活スペースを1Fで完結できる間取りとしました。
また、猫との生活も想定されていましたので、ペットの性格にも配慮した計画としました。
内部のデザインは、合板やアイアン、アンティークな床タイルなどを仕様し、新しさの中にもなつかしさのある落ち着いた空間となっています。
断熱材から改修された空間は、機能性もデザイン性にも配慮された、居心地の良い空間となっています。
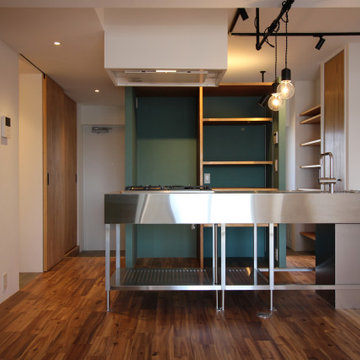
Inspiration for a small scandinavian single-wall open plan kitchen in Tokyo Suburbs with an undermount sink, open cabinets, green cabinets, stainless steel benchtops, medium hardwood floors and with island.
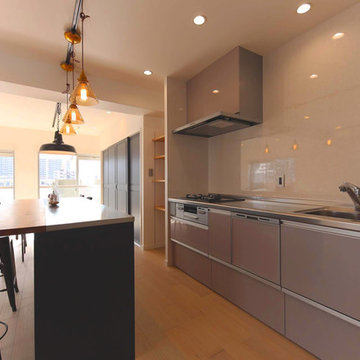
I型キッチンは低コストのモノを選択するが、統一感を壊さない色味をチョイス
Large scandinavian single-wall open plan kitchen in Nagoya with an undermount sink, open cabinets, blue cabinets, stainless steel benchtops, white splashback, glass sheet splashback, coloured appliances, light hardwood floors, with island, white floor and grey benchtop.
Large scandinavian single-wall open plan kitchen in Nagoya with an undermount sink, open cabinets, blue cabinets, stainless steel benchtops, white splashback, glass sheet splashback, coloured appliances, light hardwood floors, with island, white floor and grey benchtop.
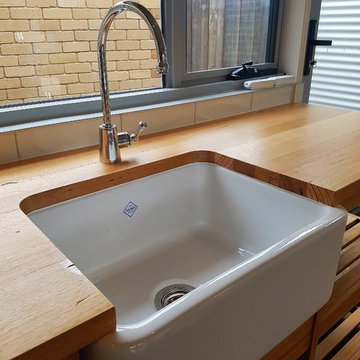
Emily Limb
Photo of a small contemporary single-wall open plan kitchen in Geelong with a farmhouse sink, open cabinets, medium wood cabinets, wood benchtops and concrete floors.
Photo of a small contemporary single-wall open plan kitchen in Geelong with a farmhouse sink, open cabinets, medium wood cabinets, wood benchtops and concrete floors.
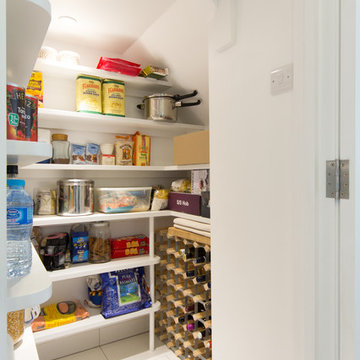
David Aldrich
Small contemporary l-shaped kitchen pantry in London with open cabinets, white cabinets, ceramic floors and no island.
Small contemporary l-shaped kitchen pantry in London with open cabinets, white cabinets, ceramic floors and no island.

Photo of a small midcentury single-wall separate kitchen in Other with open cabinets, dark wood cabinets, plywood floors and no island.
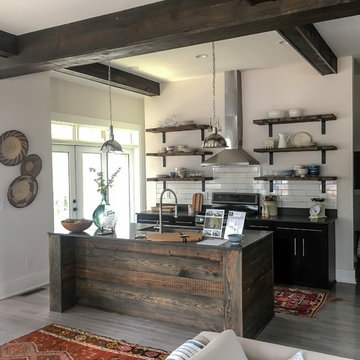
Christine Dandeneau, AIA
Butler Constructs
Inspiration for a small country single-wall eat-in kitchen in Raleigh with an undermount sink, open cabinets, black cabinets, quartz benchtops, white splashback, ceramic splashback, black appliances, medium hardwood floors and with island.
Inspiration for a small country single-wall eat-in kitchen in Raleigh with an undermount sink, open cabinets, black cabinets, quartz benchtops, white splashback, ceramic splashback, black appliances, medium hardwood floors and with island.
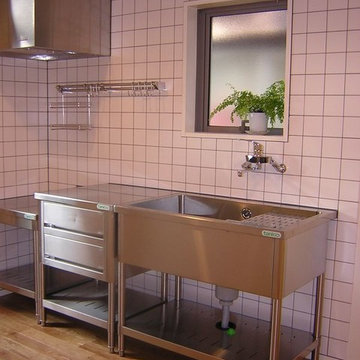
キッチン:ステンレスの業務用のキッチンに合わせて、照明器具とレンジフードもステンレスにしました。ステンレスとタイルが清潔感を醸し出します。
This is an example of a small industrial single-wall separate kitchen in Other with a single-bowl sink, open cabinets, stainless steel cabinets, stainless steel benchtops, metallic splashback, porcelain splashback, white appliances, medium hardwood floors, no island and brown floor.
This is an example of a small industrial single-wall separate kitchen in Other with a single-bowl sink, open cabinets, stainless steel cabinets, stainless steel benchtops, metallic splashback, porcelain splashback, white appliances, medium hardwood floors, no island and brown floor.
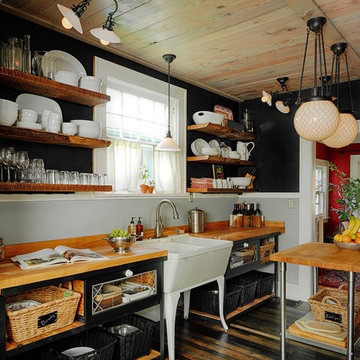
Michael Jones
Country kitchen in Portland with a farmhouse sink and open cabinets.
Country kitchen in Portland with a farmhouse sink and open cabinets.
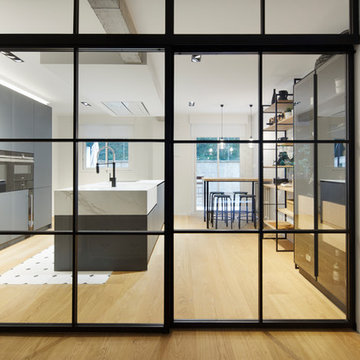
Proyecto integral llevado a cabo por el equipo de Kökdeco - Cocina & Baño
This is an example of a large industrial galley open plan kitchen in Other with a drop-in sink, open cabinets, black cabinets, marble benchtops, white splashback, brick splashback, stainless steel appliances, porcelain floors, with island and white floor.
This is an example of a large industrial galley open plan kitchen in Other with a drop-in sink, open cabinets, black cabinets, marble benchtops, white splashback, brick splashback, stainless steel appliances, porcelain floors, with island and white floor.
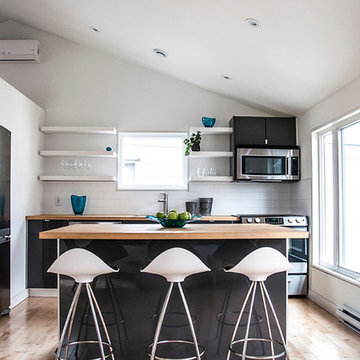
A mid-twentieth-century family home on a busy city-wide connector with excellent public transport, and access to employment, services, and shopping. TEAL recognized an opportunity to transform the house into two contemporary dwellings by:
• adding new structures: new stairs and separate entries from the street as well as a service room at the back
• opening the interiors into spacious light-filled open plan living places
• re-presenting the exterior of the building with new hemlock cladding integrated over the existing shingles
• installing efficient new environmental control systems
• reusing many of the materials, including the building envelope and chimney as part of a feature wall
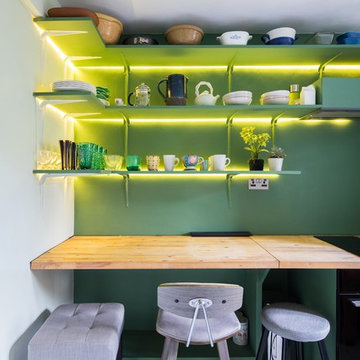
Small kitchen for 1950's Bauhaus architect designed building.
This is an example of a small single-wall separate kitchen in London with a farmhouse sink, open cabinets, green cabinets, wood benchtops, green splashback, black appliances, porcelain floors, white floor and beige benchtop.
This is an example of a small single-wall separate kitchen in London with a farmhouse sink, open cabinets, green cabinets, wood benchtops, green splashback, black appliances, porcelain floors, white floor and beige benchtop.
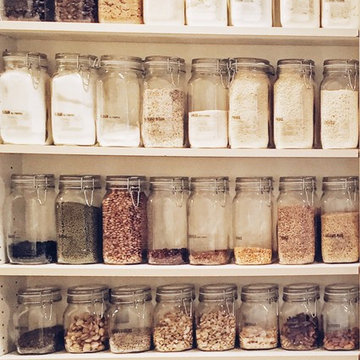
The Wall of FBCoJ (Full Body Chills of Joy) by Blisshaus
Design ideas for a small arts and crafts single-wall kitchen pantry in San Francisco with a double-bowl sink, open cabinets, white cabinets, wood benchtops, grey splashback, ceramic splashback, stainless steel appliances, dark hardwood floors and no island.
Design ideas for a small arts and crafts single-wall kitchen pantry in San Francisco with a double-bowl sink, open cabinets, white cabinets, wood benchtops, grey splashback, ceramic splashback, stainless steel appliances, dark hardwood floors and no island.
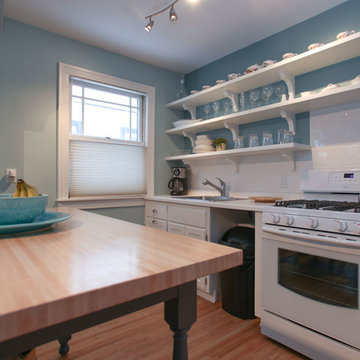
Photo By: Hannah Lloyd
Inspiration for a small transitional single-wall eat-in kitchen in Minneapolis with a single-bowl sink, open cabinets, white cabinets, laminate benchtops, white splashback, subway tile splashback, white appliances, light hardwood floors and with island.
Inspiration for a small transitional single-wall eat-in kitchen in Minneapolis with a single-bowl sink, open cabinets, white cabinets, laminate benchtops, white splashback, subway tile splashback, white appliances, light hardwood floors and with island.
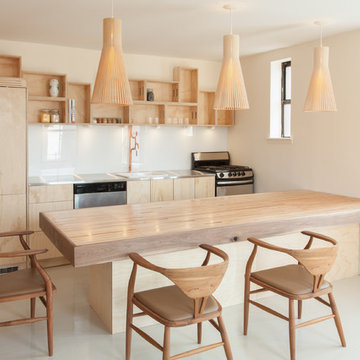
Peter Dressel Photography
Design ideas for a small contemporary single-wall eat-in kitchen in New York with a drop-in sink, open cabinets, light wood cabinets, stainless steel benchtops, white splashback, glass sheet splashback and ceramic floors.
Design ideas for a small contemporary single-wall eat-in kitchen in New York with a drop-in sink, open cabinets, light wood cabinets, stainless steel benchtops, white splashback, glass sheet splashback and ceramic floors.
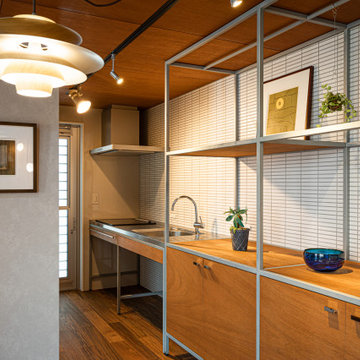
This is an example of a small contemporary single-wall open plan kitchen in Other with an integrated sink, open cabinets, brown cabinets, stainless steel benchtops, grey splashback, porcelain splashback, stainless steel appliances, plywood floors, with island, brown floor, brown benchtop and wood.
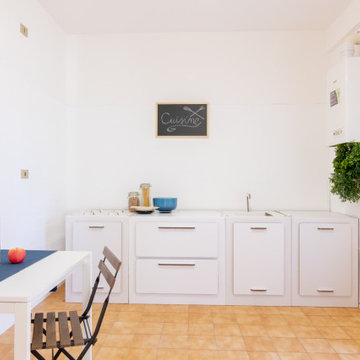
ristrutturazione, home staging e fotografia per investitore immobiliare arch. Debora Di Michele - micro interior design Pescara - Roma
This is an example of a mid-sized modern single-wall open plan kitchen in Other with a drop-in sink, open cabinets, white cabinets, white splashback, porcelain floors, a peninsula, beige floor and white benchtop.
This is an example of a mid-sized modern single-wall open plan kitchen in Other with a drop-in sink, open cabinets, white cabinets, white splashback, porcelain floors, a peninsula, beige floor and white benchtop.
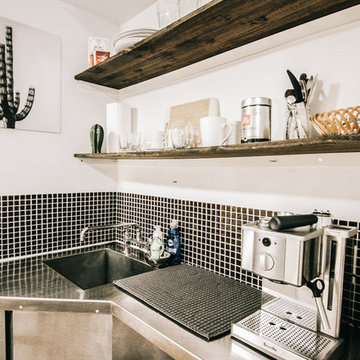
Design ideas for a small tropical kitchen in Montreal with open cabinets, dark wood cabinets and stainless steel benchtops.
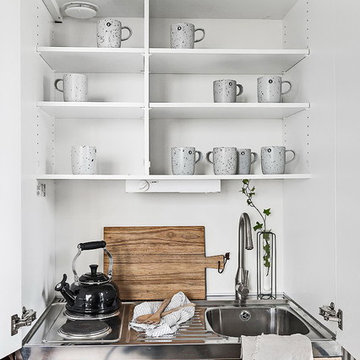
Inspiration for a small scandinavian kitchen in Stockholm with open cabinets, stainless steel cabinets, stainless steel benchtops and no island.
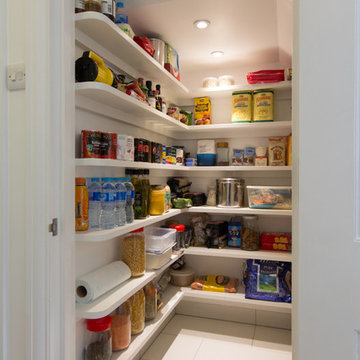
David Aldrich
Design ideas for a small contemporary l-shaped kitchen pantry in London with open cabinets, white cabinets, ceramic floors and no island.
Design ideas for a small contemporary l-shaped kitchen pantry in London with open cabinets, white cabinets, ceramic floors and no island.
Kitchen with Open Cabinets Design Ideas
3