Kitchen with Open Cabinets Design Ideas
Refine by:
Budget
Sort by:Popular Today
141 - 160 of 1,389 photos
Item 1 of 3
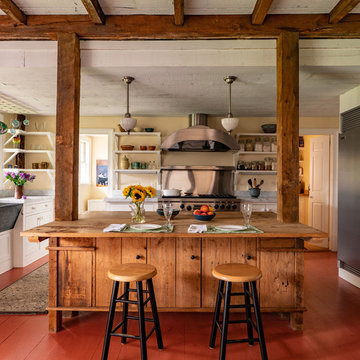
Eric Roth Photography
Inspiration for a large country kitchen in Boston with a farmhouse sink, open cabinets, white cabinets, wood benchtops, metallic splashback, stainless steel appliances, painted wood floors, with island and red floor.
Inspiration for a large country kitchen in Boston with a farmhouse sink, open cabinets, white cabinets, wood benchtops, metallic splashback, stainless steel appliances, painted wood floors, with island and red floor.
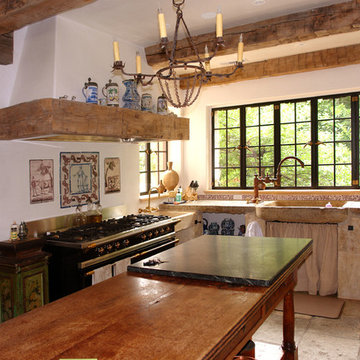
Imported European limestone floor slabs. Trimless polished white plaster walls.
Reclaimed rustic wood beams.
Antique limestone counters & sink.
Robert R. Larsen, A.I.A. Photo
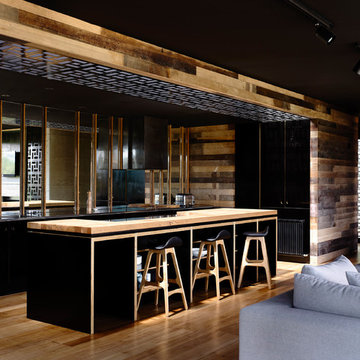
Photography: Derek Swalwell
Inspiration for a large contemporary galley open plan kitchen in Melbourne with an undermount sink, open cabinets, black cabinets, wood benchtops, black splashback, mirror splashback, black appliances, medium hardwood floors and with island.
Inspiration for a large contemporary galley open plan kitchen in Melbourne with an undermount sink, open cabinets, black cabinets, wood benchtops, black splashback, mirror splashback, black appliances, medium hardwood floors and with island.
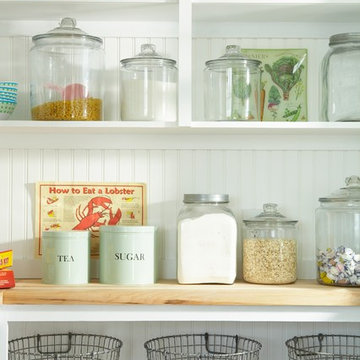
Tracey Rapisardi Design, 2008 Coastal Living Idea House Pantry
This is an example of a large beach style u-shaped eat-in kitchen in Tampa with open cabinets, white cabinets, wood benchtops, white splashback, a farmhouse sink, timber splashback, stainless steel appliances, light hardwood floors and with island.
This is an example of a large beach style u-shaped eat-in kitchen in Tampa with open cabinets, white cabinets, wood benchtops, white splashback, a farmhouse sink, timber splashback, stainless steel appliances, light hardwood floors and with island.
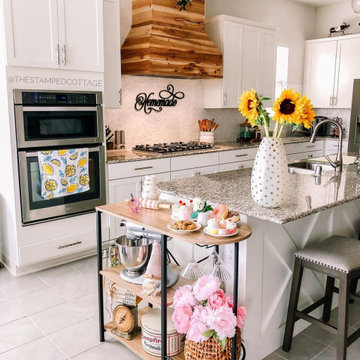
[ Küchw Houzz Furniture - Bestier.net ]
Küchw 4-Tier Kitchen Bakers Rack Coffee Bar
Bestier Küchw 4 tiers kitchen baker‘s rack comes with bottom shelves and adjustable shelf, extra top shelf, it can be used as the kitchen island, microwave stand, coffee bar stands, spice rack organizer, wine board for kitchen, dining room, or living room.
Practical Design & Wine Glass Holder & 8 Hooks
Come with a wine glass holder for storing stemware and coffee mug, 8 S-shaped hooks for hanging pots, pans, utensils, oven mitts, and more. Multi-function shelves rack can be easily matched with different decoration styles.
Solid Construction
Our kitchen storage rack organizer is made of a healthy P2 board, which is waterproof, sturdy, and durable. The X-bars design offers a large weight capacity which provides more support and ensures stability and durability.
Küchw Kitchen Ideas & Designs
Dimension
35.43'' W x 15.51'' D x 48.6'' H
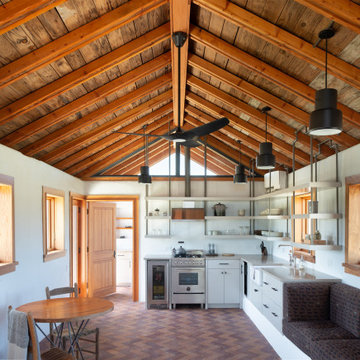
Other historic traces remain such as the feeding trough, now converted into bench seating. However, the renovation includes many updates as well. A dual toned herringbone Endicott brick floor replaces the slab floor formerly sloped for drainage.
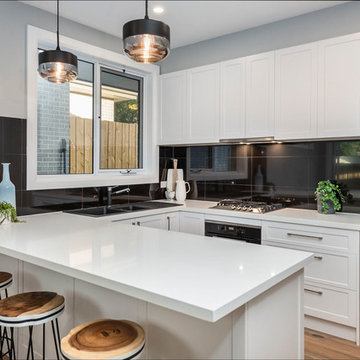
This is an example of a mid-sized contemporary u-shaped kitchen pantry in Melbourne with a drop-in sink, open cabinets, white cabinets, granite benchtops, black splashback, ceramic splashback, stainless steel appliances, medium hardwood floors, beige floor and white benchtop.
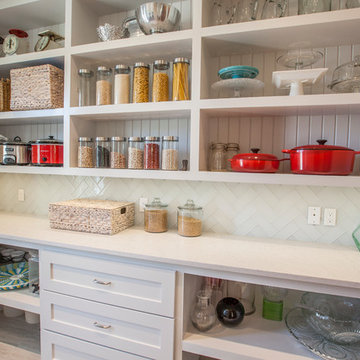
Mid-sized transitional single-wall kitchen pantry in Oklahoma City with open cabinets, white cabinets, quartz benchtops, white splashback, glass tile splashback, porcelain floors and no island.
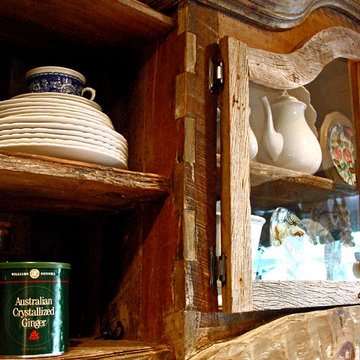
The Hill Kitchen is a one of a kind space. This was one of my first jobs I worked on in Nashville, TN. The Client just fired her cabinet guy and gave me a call out of the blue to ask if I can design and build her kitchen. Well, I like to think it was a match made in heaven. The Hill's Property was out in the country and she wanted a country kitchen with a twist. All the upper cabinets were pretty much built on-site. The 150 year old barn wood was stubborn with a mind of it's own. All the red, black glaze, lower cabinets were built at our shop. All the joints for the upper cabinets were joint together using box and finger joints. To top it all off we left as much patine as we could on the upper cabinets and topped it off with layers of wax on top of wax. The island was also a unique piece in itself with a traditional white with brown glaze the island is just another added feature. What makes this kitchen is all the details such as the collection of dishes, baskets and stuff. It's almost as if we built the kitchen around the collection. Photo by Kurt McKeithan
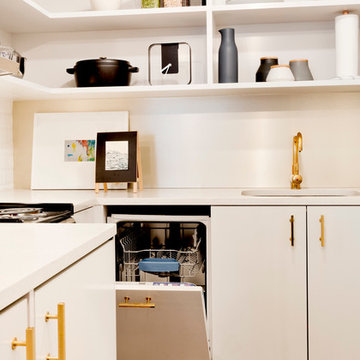
This 400 s.f. studio apartment in NYC’s Greenwich Village serves as a pied-a-terre
for clients whose primary residence is on the West Coast.
Although the clients do not reside here full-time, this tiny space accommodates
all the creature comforts of home.
Bleached hardwood floors, crisp white walls, and high ceilings are the backdrop to
a custom blackened steel and glass partition, layered with raw silk sheer draperies,
to create a private sleeping area, replete with custom built-in closets.
Simple headboard and crisp linens are balanced with a lightly-metallic glazed
duvet and a vintage textile pillow.
The living space boasts a custom Belgian linen sectional sofa that pulls out into a
full-size bed for the couple’s young children who sometimes accompany them.
Efficient and inexpensive dining furniture sits comfortably in the main living space
and lends clean, Scandinavian functionality for sharing meals. The sculptural
handrafted metal ceiling mobile offsets the architecture’s clean lines, defining the
space while accentuating the tall ceilings.
The kitchenette combines custom cool grey lacquered cabinets with brass fittings,
white beveled subway tile, and a warm brushed brass backsplash; an antique
Boucherouite runner and textural woven stools that pull up to the kitchen’s
coffee counter punctuate the clean palette with warmth and the human scale.
The under-counter freezer and refrigerator, along with the 18” dishwasher, are all
panelled to match the cabinets, and open shelving to the ceiling maximizes the
feeling of the space’s volume.
The entry closet doubles as home for a combination washer/dryer unit.
The custom bathroom vanity, with open brass legs sitting against floor-to-ceiling
marble subway tile, boasts a honed gray marble countertop, with an undermount
sink offset to maximize precious counter space and highlight a pendant light. A
tall narrow cabinet combines closed and open storage, and a recessed mirrored
medicine cabinet conceals additional necessaries.
The stand-up shower is kept minimal, with simple white beveled subway tile and
frameless glass doors, and is large enough to host a teak and stainless bench for
comfort; black sink and bath fittings ground the otherwise light palette.
What had been a generic studio apartment became a rich landscape for living.
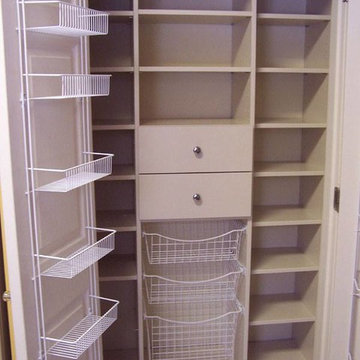
Inspiration for a mid-sized traditional kitchen pantry in New York with open cabinets, white cabinets and ceramic floors.
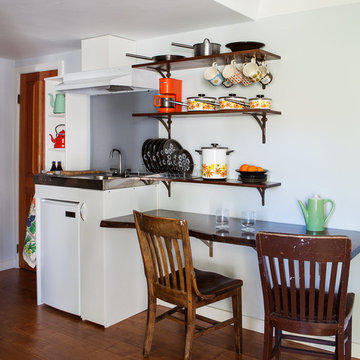
The live edge countertop, reclaimed wood from an urban street tree, creates space for dining. The compact kitchen includes two burners, a small sink, and a hotel room sized refrigerator.
photos by Michele Lee Willson
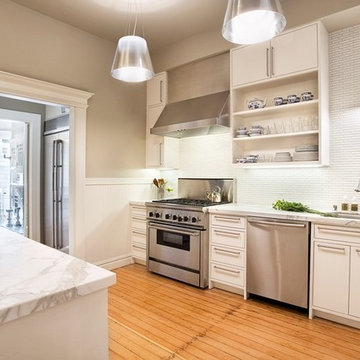
Renovation of kitchen, a mix of modern and traditional styles.
Mid-sized contemporary l-shaped separate kitchen in San Francisco with stainless steel appliances, marble benchtops, a double-bowl sink, open cabinets, white cabinets, white splashback, matchstick tile splashback, light hardwood floors, with island and brown floor.
Mid-sized contemporary l-shaped separate kitchen in San Francisco with stainless steel appliances, marble benchtops, a double-bowl sink, open cabinets, white cabinets, white splashback, matchstick tile splashback, light hardwood floors, with island and brown floor.
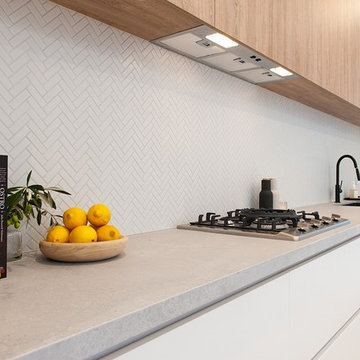
Zesta Kitchens
This is an example of an expansive scandinavian galley open plan kitchen in Melbourne with an integrated sink, open cabinets, light wood cabinets, quartz benchtops, grey splashback, marble splashback, black appliances, light hardwood floors, with island and grey benchtop.
This is an example of an expansive scandinavian galley open plan kitchen in Melbourne with an integrated sink, open cabinets, light wood cabinets, quartz benchtops, grey splashback, marble splashback, black appliances, light hardwood floors, with island and grey benchtop.
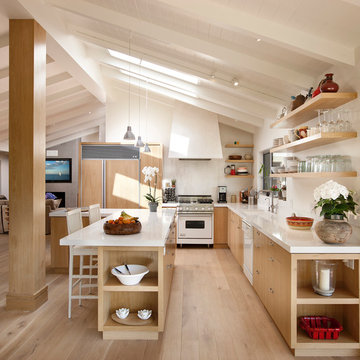
Photo by: Jim Bartsch
Photo of a mid-sized beach style l-shaped open plan kitchen in Santa Barbara with an undermount sink, light wood cabinets, solid surface benchtops, white splashback, panelled appliances, light hardwood floors, with island, open cabinets and beige floor.
Photo of a mid-sized beach style l-shaped open plan kitchen in Santa Barbara with an undermount sink, light wood cabinets, solid surface benchtops, white splashback, panelled appliances, light hardwood floors, with island, open cabinets and beige floor.
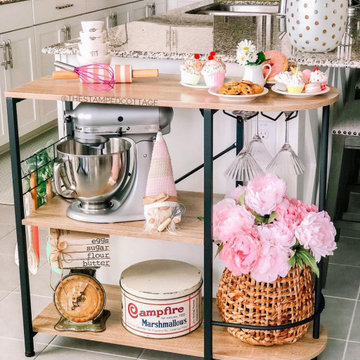
[ Küchw Houzz Furniture - Bestier.net ]
Küchw 4-Tier Kitchen Bakers Rack Coffee Bar
Bestier Küchw 4 tiers kitchen baker‘s rack comes with bottom shelves and adjustable shelf, extra top shelf, it can be used as the kitchen island, microwave stand, coffee bar stands, spice rack organizer, wine board for kitchen, dining room, or living room.
Practical Design & Wine Glass Holder & 8 Hooks
Come with a wine glass holder for storing stemware and coffee mug, 8 S-shaped hooks for hanging pots, pans, utensils, oven mitts, and more. Multi-function shelves rack can be easily matched with different decoration styles.
Solid Construction
Our kitchen storage rack organizer is made of a healthy P2 board, which is waterproof, sturdy, and durable. The X-bars design offers a large weight capacity which provides more support and ensures stability and durability.
Küchw Kitchen Ideas & Designs
Dimension
35.43'' W x 15.51'' D x 48.6'' H
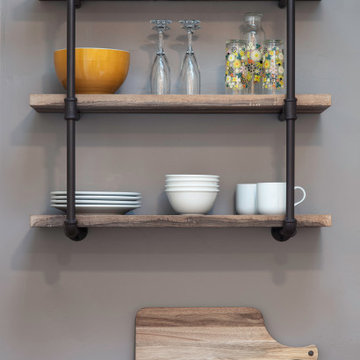
Design ideas for a small transitional u-shaped open plan kitchen in San Francisco with an undermount sink, open cabinets, wood benchtops, coloured appliances, no island, grey floor, brown benchtop and vaulted.
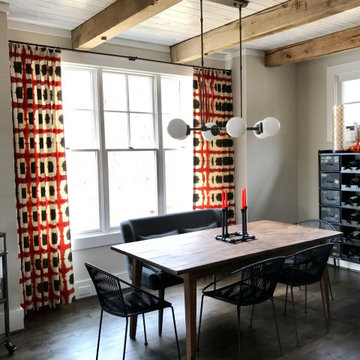
Comfy and casual industrial kitchen
- globe lighting
- vintage wine rack
- banquette seating combined with wire mid century arm chairs
Design ideas for a mid-sized industrial single-wall eat-in kitchen in Raleigh with dark hardwood floors, open cabinets, grey cabinets, wood benchtops, stainless steel appliances, with island, brown benchtop and exposed beam.
Design ideas for a mid-sized industrial single-wall eat-in kitchen in Raleigh with dark hardwood floors, open cabinets, grey cabinets, wood benchtops, stainless steel appliances, with island, brown benchtop and exposed beam.
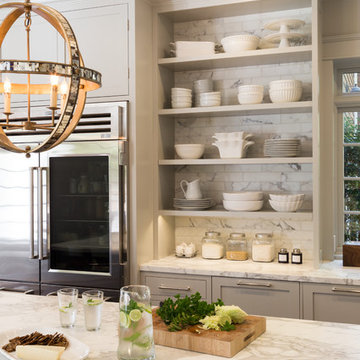
David Duncan Livingston
Photo of a large beach style eat-in kitchen in San Francisco with open cabinets, white splashback, stainless steel appliances, medium hardwood floors and with island.
Photo of a large beach style eat-in kitchen in San Francisco with open cabinets, white splashback, stainless steel appliances, medium hardwood floors and with island.
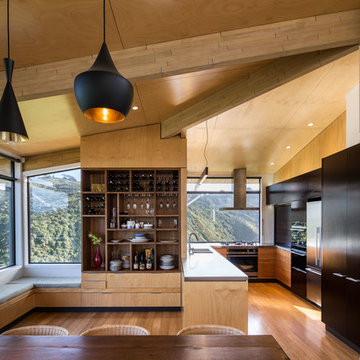
A classic and contemporary kitchen & dining area looking out onto Korokoro Gorge.
Photo by Paul McCredie
Photo of a mid-sized contemporary u-shaped eat-in kitchen in Wellington with medium wood cabinets, a double-bowl sink, open cabinets, stainless steel appliances, a peninsula and medium hardwood floors.
Photo of a mid-sized contemporary u-shaped eat-in kitchen in Wellington with medium wood cabinets, a double-bowl sink, open cabinets, stainless steel appliances, a peninsula and medium hardwood floors.
Kitchen with Open Cabinets Design Ideas
8