Kitchen with Open Cabinets Design Ideas
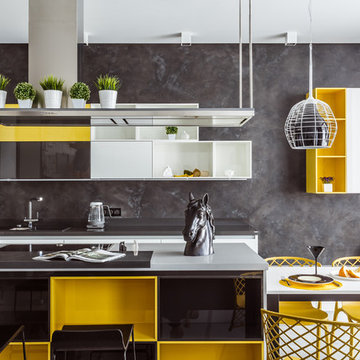
Mid-sized contemporary galley open plan kitchen in Other with open cabinets, yellow cabinets, quartzite benchtops, grey splashback, ceramic floors, with island, grey floor and white benchtop.
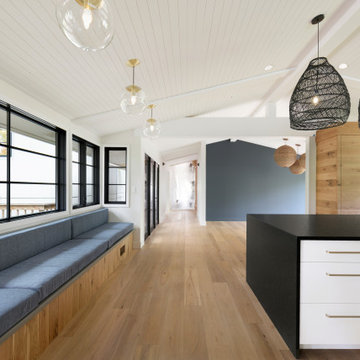
This is an example of a large midcentury u-shaped separate kitchen in Minneapolis with an undermount sink, open cabinets, medium wood cabinets, granite benchtops, white splashback, cement tile splashback, stainless steel appliances, medium hardwood floors, with island, brown floor and black benchtop.
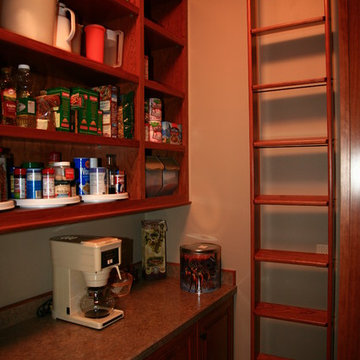
Vern Grove
Inspiration for a small traditional galley kitchen pantry in Other with open cabinets, dark wood cabinets and granite benchtops.
Inspiration for a small traditional galley kitchen pantry in Other with open cabinets, dark wood cabinets and granite benchtops.
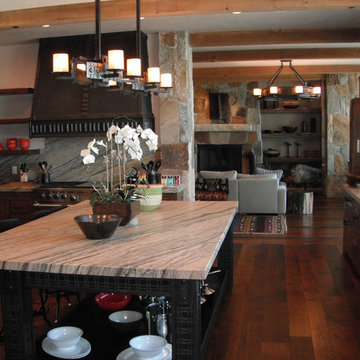
Hand made kitchen counter base with honed granite with hand forged task lighting and a custom range hood highlight this beautiful mountain home in Lake Tahoe, Ca.
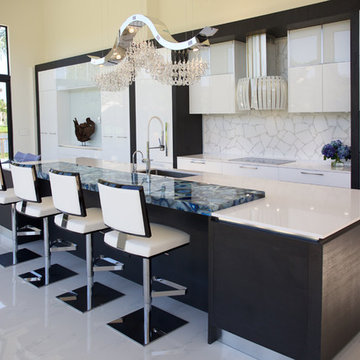
Expansive contemporary galley open plan kitchen in Paris with an undermount sink, open cabinets, white cabinets, quartzite benchtops, white splashback, glass tile splashback, white appliances and with island.
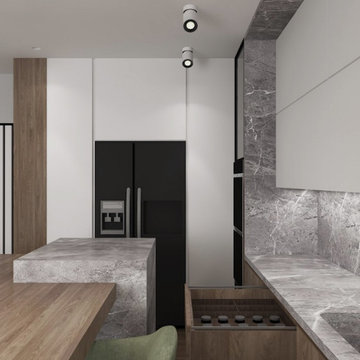
this is the view of the kitchen from the apartment ,we have the double door refrigerator,the sink,the oven and the double furnance. Also the dining table half wood and half marble,well thought combination for functionality.
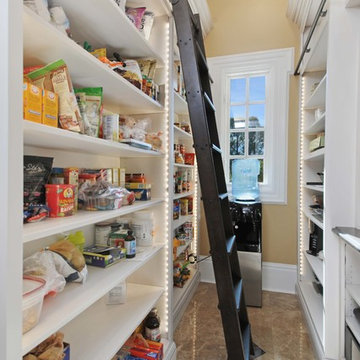
Rickie Agapito
Expansive traditional kitchen pantry in Tampa with open cabinets, white cabinets, quartz benchtops, marble floors and with island.
Expansive traditional kitchen pantry in Tampa with open cabinets, white cabinets, quartz benchtops, marble floors and with island.
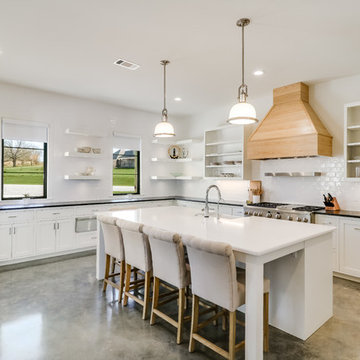
Large country l-shaped eat-in kitchen in Jackson with a farmhouse sink, open cabinets, white cabinets, quartzite benchtops, white splashback, subway tile splashback, stainless steel appliances, concrete floors, with island and grey floor.
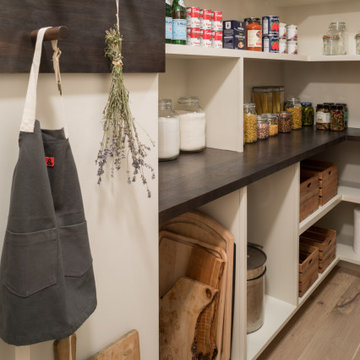
Design ideas for a large modern u-shaped kitchen pantry in Portland Maine with open cabinets, wood benchtops and light hardwood floors.
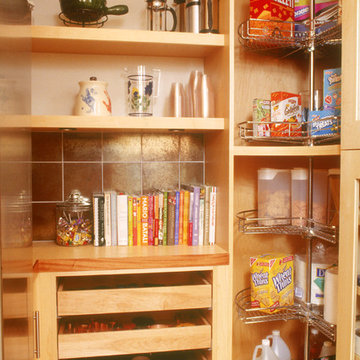
Inspiration for a mid-sized contemporary galley kitchen pantry in San Diego with open cabinets, light wood cabinets, laminate benchtops, metallic splashback, glass tile splashback, stainless steel appliances, bamboo floors and no island.
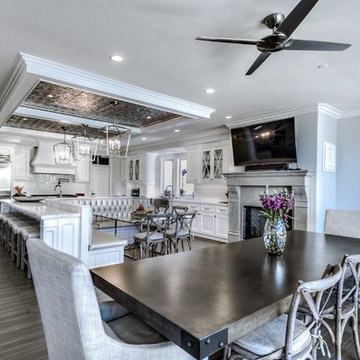
Inspiration for a large traditional l-shaped eat-in kitchen in San Diego with open cabinets and with island.
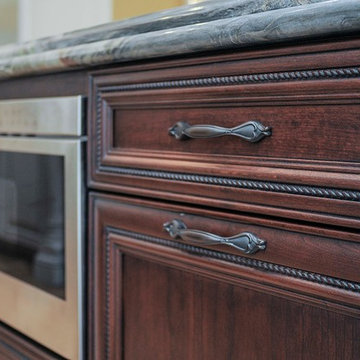
Rickie Agapito
This is an example of an expansive traditional kitchen pantry in Tampa with an undermount sink, open cabinets, white cabinets, quartz benchtops, black splashback, glass sheet splashback, stainless steel appliances, marble floors and with island.
This is an example of an expansive traditional kitchen pantry in Tampa with an undermount sink, open cabinets, white cabinets, quartz benchtops, black splashback, glass sheet splashback, stainless steel appliances, marble floors and with island.
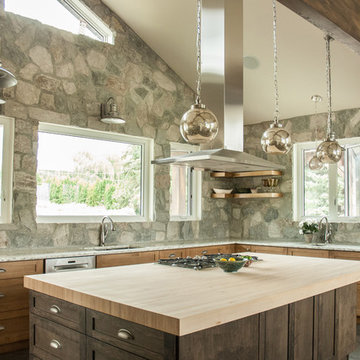
Alison Robinson
Design ideas for a country l-shaped eat-in kitchen in Vancouver with open cabinets, medium wood cabinets, wood benchtops, stone slab splashback, stainless steel appliances, concrete floors and with island.
Design ideas for a country l-shaped eat-in kitchen in Vancouver with open cabinets, medium wood cabinets, wood benchtops, stone slab splashback, stainless steel appliances, concrete floors and with island.
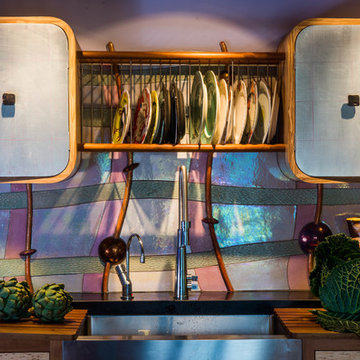
Designer Johnny Grey ingeniously created two countertops at different heights - one for drainage and one for food prep. A large curved stainless steel Belfast sink sits between. The splashback, commissioned from tile maker Alex Zdankowicz, forms an integral part of the design. He used an iridescent, pearl lustreware glaze to add interest and reflect light. The pair of wall cabinets were designed to fit perfectly with the aesthetic of the tiles.
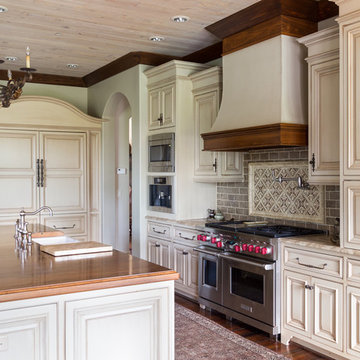
Tommy Daspit is an Architectural & Interiors Photographer in Birmingham, Alabama. This amazing home in Liberty Park was photographed for the homeowner as part of their real estate listing. Tommy is available throughout the southeastern United States to photograph homes, buildings, and businesses for architects, builders, designers, decorators, and homeowners. See more of his work at http://tommydaspit.com
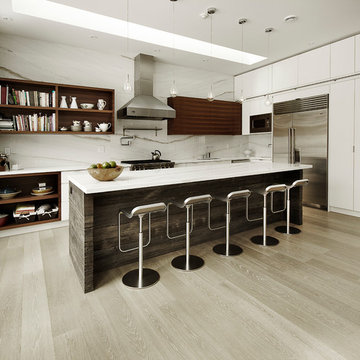
To keep this kitchen light and bright but still warm; a quarter sawn walnut veneer was chosen for the upper cabinets. For contrast, the reclaimed wood island was topped with covelano marble countertops. Open shelves were provided for the client's ease of use. And the covelano marble slab backsplash completed the clean and finished look.
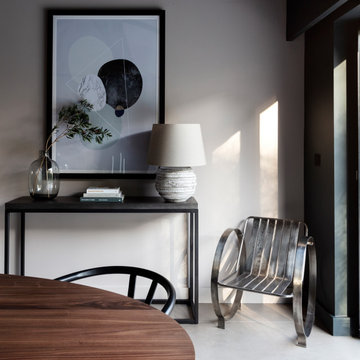
This rural cottage in Northumberland was in need of a total overhaul, and thats exactly what it got! Ceilings removed, beams brought to life, stone exposed, log burner added, feature walls made, floors replaced, extensions built......you name it, we did it!
What a result! This is a modern contemporary space with all the rustic charm you'd expect from a rural holiday let in the beautiful Northumberland countryside. Book In now here: https://www.bridgecottagenorthumberland.co.uk/?fbclid=IwAR1tpc6VorzrLsGJtAV8fEjlh58UcsMXMGVIy1WcwFUtT0MYNJLPnzTMq0w
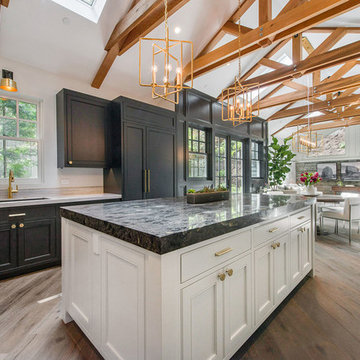
This is an example of a mid-sized transitional u-shaped eat-in kitchen in San Francisco with black cabinets, marble benchtops, grey splashback, panelled appliances, with island, an undermount sink, open cabinets, stone slab splashback, medium hardwood floors and beige floor.
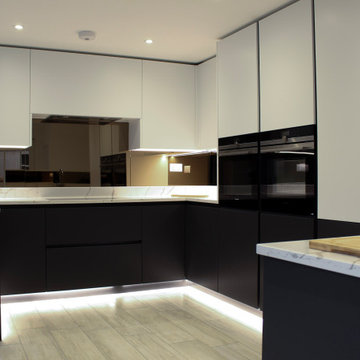
Design ideas for a mid-sized contemporary galley open plan kitchen in Other with an integrated sink, open cabinets, black cabinets, quartzite benchtops, metallic splashback, mirror splashback, stainless steel appliances, linoleum floors, a peninsula, brown floor, white benchtop and timber.
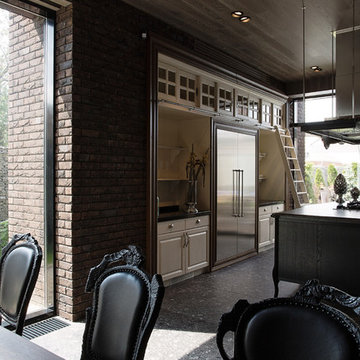
Design ideas for an expansive contemporary single-wall open plan kitchen in Other with a double-bowl sink, open cabinets, dark wood cabinets, quartz benchtops, beige splashback, white appliances, laminate floors, with island and brown floor.
Kitchen with Open Cabinets Design Ideas
5