Kitchen with White Splashback and Orange Benchtop Design Ideas
Refine by:
Budget
Sort by:Popular Today
1 - 20 of 28 photos
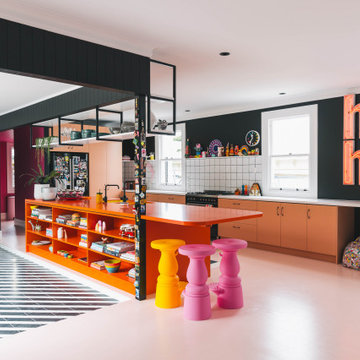
Murphys Road is a renovation in a 1906 Villa designed to compliment the old features with new and modern twist. Innovative colours and design concepts are used to enhance spaces and compliant family living. This award winning space has been featured in magazines and websites all around the world. It has been heralded for it's use of colour and design in inventive and inspiring ways.
Designed by New Zealand Designer, Alex Fulton of Alex Fulton Design
Photographed by Duncan Innes for Homestyle Magazine

Kitchen dining area featuring plywood window seat and clerestory window
Photo of a mid-sized industrial open plan kitchen in London with an integrated sink, flat-panel cabinets, stainless steel cabinets, laminate benchtops, white splashback, terra-cotta splashback, stainless steel appliances, concrete floors, with island, grey floor, orange benchtop and exposed beam.
Photo of a mid-sized industrial open plan kitchen in London with an integrated sink, flat-panel cabinets, stainless steel cabinets, laminate benchtops, white splashback, terra-cotta splashback, stainless steel appliances, concrete floors, with island, grey floor, orange benchtop and exposed beam.
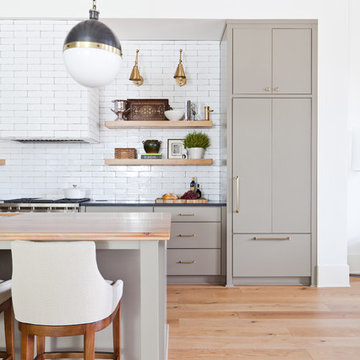
This luxurious downtown loft in historic Macon, GA was designed from the ground up by Carrie Robinson with Robinson Home. The loft began as an empty attic space above a historic restaurant and was transformed by Carrie over the course of 2 years. A galley kitchen was designed to maximize open floor space and merge the living and cooking spaces.
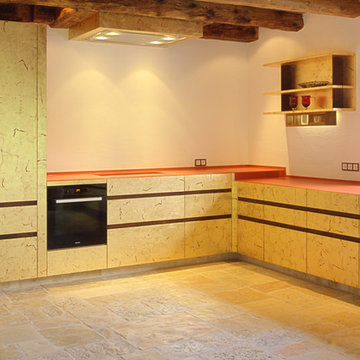
Mid-sized contemporary l-shaped eat-in kitchen with a single-bowl sink, beaded inset cabinets, beige cabinets, wood benchtops, white splashback, stone slab splashback, stainless steel appliances, brick floors, no island, beige floor and orange benchtop.
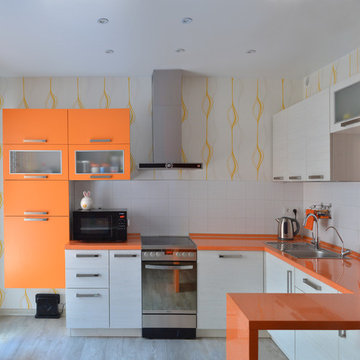
Маргарита Иванова
This is an example of a mid-sized contemporary u-shaped kitchen in Moscow with a drop-in sink, flat-panel cabinets, white cabinets, white splashback, stainless steel appliances, a peninsula, grey floor and orange benchtop.
This is an example of a mid-sized contemporary u-shaped kitchen in Moscow with a drop-in sink, flat-panel cabinets, white cabinets, white splashback, stainless steel appliances, a peninsula, grey floor and orange benchtop.
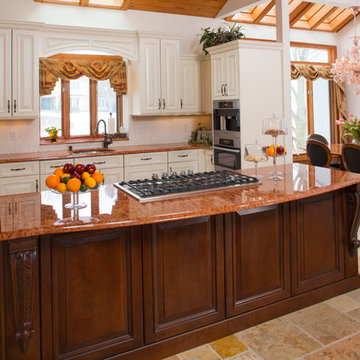
The double ovens are great for those times when one is just not enough! The corbels on this island add beautiful detail.
Design ideas for a large traditional eat-in kitchen in Bridgeport with an undermount sink, raised-panel cabinets, white splashback, stone tile splashback, panelled appliances, travertine floors, multiple islands, white cabinets, granite benchtops and orange benchtop.
Design ideas for a large traditional eat-in kitchen in Bridgeport with an undermount sink, raised-panel cabinets, white splashback, stone tile splashback, panelled appliances, travertine floors, multiple islands, white cabinets, granite benchtops and orange benchtop.
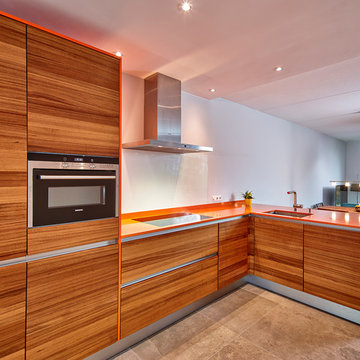
© Franz Frieling
Large contemporary l-shaped eat-in kitchen in Other with an undermount sink, flat-panel cabinets, medium wood cabinets, glass sheet splashback, stainless steel appliances, solid surface benchtops, white splashback, a peninsula, concrete floors and orange benchtop.
Large contemporary l-shaped eat-in kitchen in Other with an undermount sink, flat-panel cabinets, medium wood cabinets, glass sheet splashback, stainless steel appliances, solid surface benchtops, white splashback, a peninsula, concrete floors and orange benchtop.
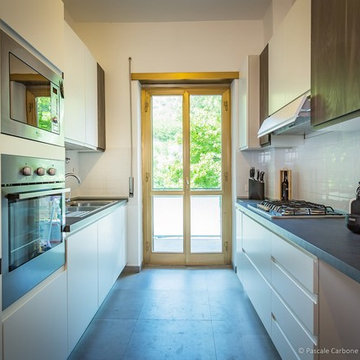
Modern eat-in kitchen in Rome with a double-bowl sink, raised-panel cabinets, medium wood cabinets, white splashback, porcelain splashback, stainless steel appliances, porcelain floors, a peninsula, grey floor and orange benchtop.
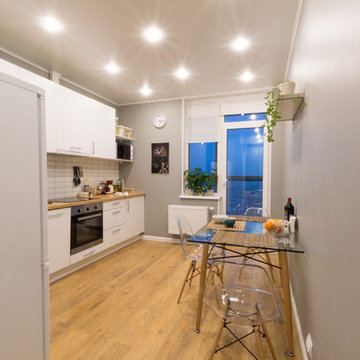
Кухня
Дизайн-проект квартиры 40,8 m²
Санкт-Петербург, просп. Александровской Фермы, 8
ЖК Green City
Scandinavian single-wall eat-in kitchen in Saint Petersburg with flat-panel cabinets, white cabinets, white splashback, ceramic splashback, laminate floors, no island, orange floor and orange benchtop.
Scandinavian single-wall eat-in kitchen in Saint Petersburg with flat-panel cabinets, white cabinets, white splashback, ceramic splashback, laminate floors, no island, orange floor and orange benchtop.
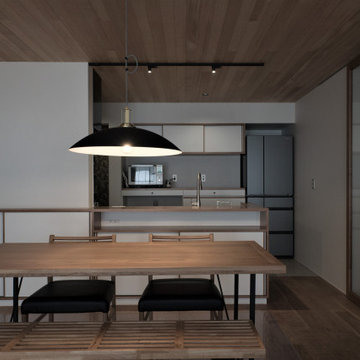
ダイニング・キッチンを見る
造作家具により空間と什器の一体感をつくりだす
Photo of a small single-wall eat-in kitchen in Other with an undermount sink, beaded inset cabinets, white cabinets, stainless steel benchtops, white splashback, glass sheet splashback, coloured appliances, medium hardwood floors, with island, orange floor, orange benchtop and wood.
Photo of a small single-wall eat-in kitchen in Other with an undermount sink, beaded inset cabinets, white cabinets, stainless steel benchtops, white splashback, glass sheet splashback, coloured appliances, medium hardwood floors, with island, orange floor, orange benchtop and wood.
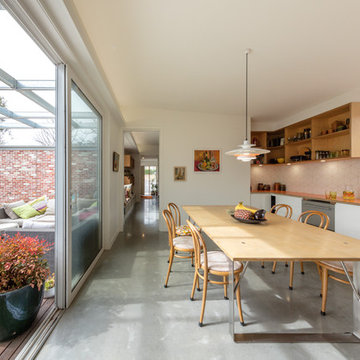
Ben Wrigley
This is an example of a small contemporary single-wall eat-in kitchen in Canberra - Queanbeyan with a single-bowl sink, white cabinets, laminate benchtops, white splashback, ceramic splashback, stainless steel appliances, concrete floors, no island, grey floor and orange benchtop.
This is an example of a small contemporary single-wall eat-in kitchen in Canberra - Queanbeyan with a single-bowl sink, white cabinets, laminate benchtops, white splashback, ceramic splashback, stainless steel appliances, concrete floors, no island, grey floor and orange benchtop.
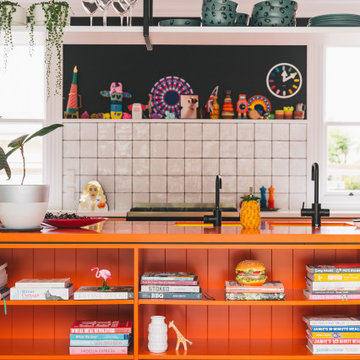
Murphys Road is a renovation in a 1906 Villa designed to compliment the old features with new and modern twist. Innovative colours and design concepts are used to enhance spaces and compliant family living. This award winning space has been featured in magazines and websites all around the world. It has been heralded for it's use of colour and design in inventive and inspiring ways.
Designed by New Zealand Designer, Alex Fulton of Alex Fulton Design
Photographed by Duncan Innes for Homestyle Magazine
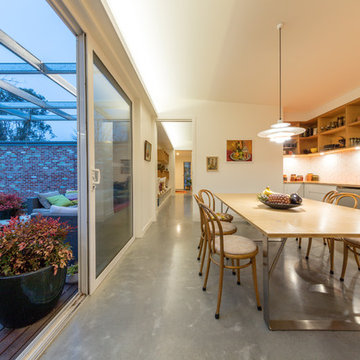
Ben Wrigley
Small contemporary single-wall eat-in kitchen in Canberra - Queanbeyan with a single-bowl sink, white cabinets, laminate benchtops, white splashback, ceramic splashback, stainless steel appliances, concrete floors, no island, grey floor and orange benchtop.
Small contemporary single-wall eat-in kitchen in Canberra - Queanbeyan with a single-bowl sink, white cabinets, laminate benchtops, white splashback, ceramic splashback, stainless steel appliances, concrete floors, no island, grey floor and orange benchtop.
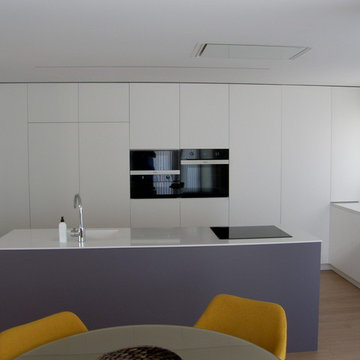
PEPE
Inspiration for a mid-sized contemporary l-shaped open plan kitchen in Palma de Mallorca with a single-bowl sink, recessed-panel cabinets, white cabinets, quartz benchtops, white splashback, marble splashback, panelled appliances, light hardwood floors, with island, beige floor and orange benchtop.
Inspiration for a mid-sized contemporary l-shaped open plan kitchen in Palma de Mallorca with a single-bowl sink, recessed-panel cabinets, white cabinets, quartz benchtops, white splashback, marble splashback, panelled appliances, light hardwood floors, with island, beige floor and orange benchtop.
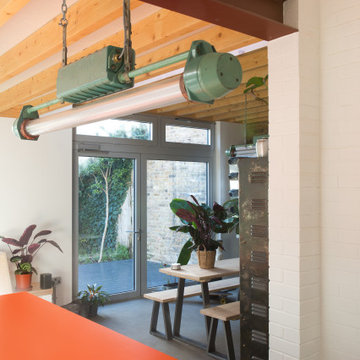
island worktop and feature reclaimed light fixtures, with view through dining area to garden
Design ideas for a mid-sized industrial open plan kitchen in London with an integrated sink, flat-panel cabinets, stainless steel cabinets, laminate benchtops, white splashback, terra-cotta splashback, stainless steel appliances, concrete floors, with island, grey floor, orange benchtop and exposed beam.
Design ideas for a mid-sized industrial open plan kitchen in London with an integrated sink, flat-panel cabinets, stainless steel cabinets, laminate benchtops, white splashback, terra-cotta splashback, stainless steel appliances, concrete floors, with island, grey floor, orange benchtop and exposed beam.
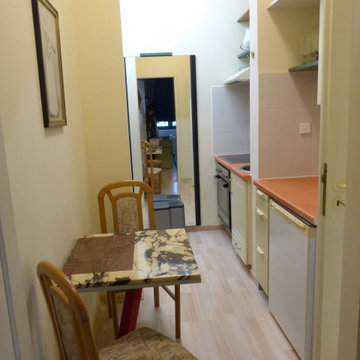
Küchenmöbel Marke Eigenbau mit zugehörigen Möbeln vom Trödelmarkt.
This is an example of a small contemporary single-wall separate kitchen in Leipzig with beige cabinets, white splashback, porcelain splashback, laminate floors, no island and orange benchtop.
This is an example of a small contemporary single-wall separate kitchen in Leipzig with beige cabinets, white splashback, porcelain splashback, laminate floors, no island and orange benchtop.
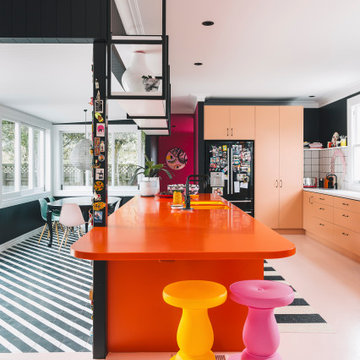
Murphys Road is a renovation in a 1906 Villa designed to compliment the old features with new and modern twist. Innovative colours and design concepts are used to enhance spaces and compliant family living. This award winning space has been featured in magazines and websites all around the world. It has been heralded for it's use of colour and design in inventive and inspiring ways.
Designed by New Zealand Designer, Alex Fulton of Alex Fulton Design
Photographed by Duncan Innes for Homestyle Magazine
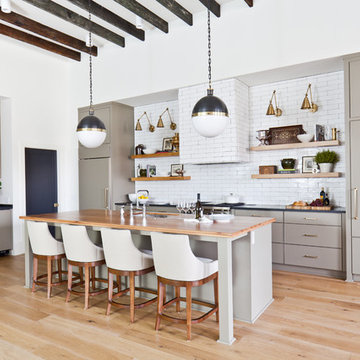
This luxurious downtown loft in historic Macon, GA was designed from the ground up by Carrie Robinson with Robinson Home. The loft began as an empty attic space above a historic restaurant and was transformed by Carrie over the course of 2 years. A galley kitchen was designed to maximize open floor space and merge the living and cooking spaces.
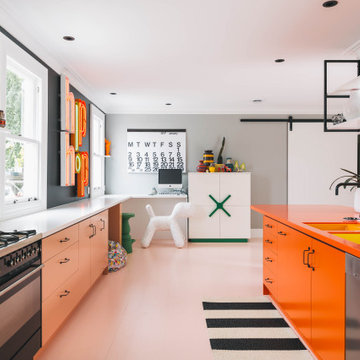
Murphys Road is a renovation in a 1906 Villa designed to compliment the old features with new and modern twist. Innovative colours and design concepts are used to enhance spaces and compliant family living. This award winning space has been featured in magazines and websites all around the world. It has been heralded for it's use of colour and design in inventive and inspiring ways.
Designed by New Zealand Designer, Alex Fulton of Alex Fulton Design
Photographed by Duncan Innes for Homestyle Magazine
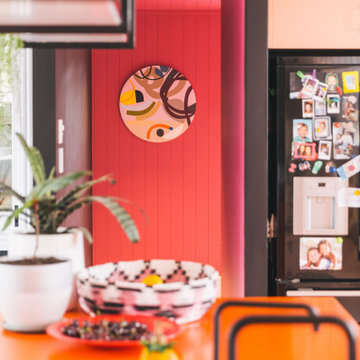
Murphys Road is a renovation in a 1906 Villa designed to compliment the old features with new and modern twist. Innovative colours and design concepts are used to enhance spaces and compliant family living. This award winning space has been featured in magazines and websites all around the world. It has been heralded for it's use of colour and design in inventive and inspiring ways.
Designed by New Zealand Designer, Alex Fulton of Alex Fulton Design
Photographed by Duncan Innes for Homestyle Magazine
Kitchen with White Splashback and Orange Benchtop Design Ideas
1