Kitchen with Orange Cabinets and Beige Splashback Design Ideas
Refine by:
Budget
Sort by:Popular Today
1 - 20 of 56 photos
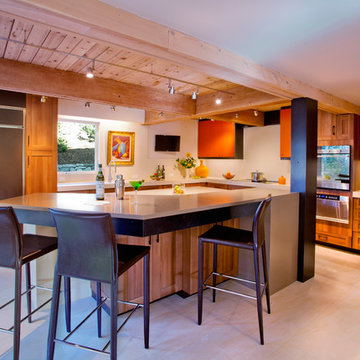
Modern 70's revival kitchen in laminate, solid surface, mahogany and steel.
Midcentury l-shaped kitchen in Portland with open cabinets, orange cabinets, quartz benchtops, beige splashback, stone slab splashback and panelled appliances.
Midcentury l-shaped kitchen in Portland with open cabinets, orange cabinets, quartz benchtops, beige splashback, stone slab splashback and panelled appliances.
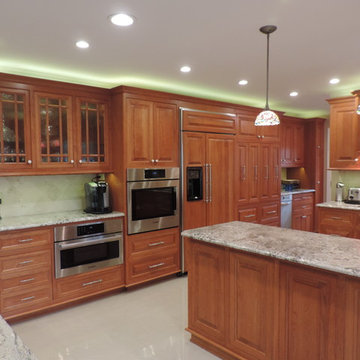
Decker Cabinets
This is an example of a large traditional u-shaped eat-in kitchen in Kansas City with an undermount sink, beaded inset cabinets, orange cabinets, granite benchtops, beige splashback, porcelain splashback, stainless steel appliances and travertine floors.
This is an example of a large traditional u-shaped eat-in kitchen in Kansas City with an undermount sink, beaded inset cabinets, orange cabinets, granite benchtops, beige splashback, porcelain splashback, stainless steel appliances and travertine floors.
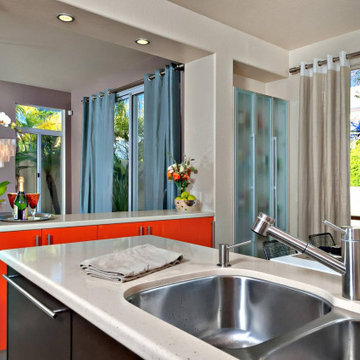
Photo of a small modern l-shaped eat-in kitchen in San Diego with a double-bowl sink, flat-panel cabinets, orange cabinets, quartz benchtops, beige splashback, ceramic splashback, stainless steel appliances, porcelain floors, beige floor, beige benchtop and coffered.
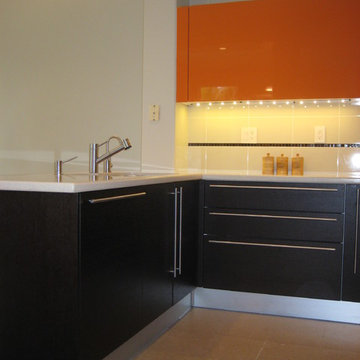
A.Bondarev
Photo of a small contemporary u-shaped eat-in kitchen in San Diego with an undermount sink, flat-panel cabinets, orange cabinets, solid surface benchtops, beige splashback, ceramic splashback, stainless steel appliances and porcelain floors.
Photo of a small contemporary u-shaped eat-in kitchen in San Diego with an undermount sink, flat-panel cabinets, orange cabinets, solid surface benchtops, beige splashback, ceramic splashback, stainless steel appliances and porcelain floors.
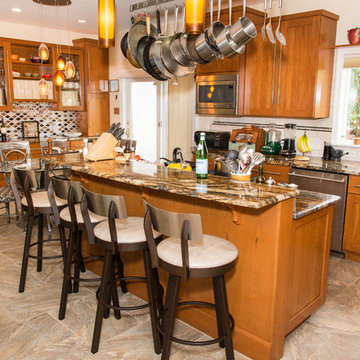
Photo of an expansive contemporary l-shaped eat-in kitchen in Philadelphia with a single-bowl sink, shaker cabinets, orange cabinets, granite benchtops, beige splashback, stone tile splashback, stainless steel appliances, porcelain floors, with island and brown floor.
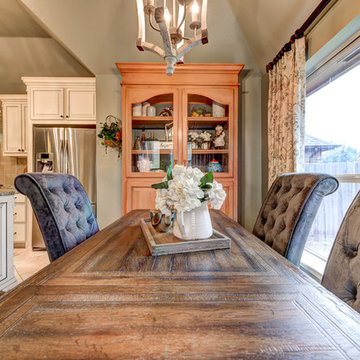
Mid-sized traditional single-wall eat-in kitchen in Oklahoma City with an undermount sink, recessed-panel cabinets, orange cabinets, granite benchtops, beige splashback, ceramic splashback, stainless steel appliances, ceramic floors, with island, beige floor and beige benchtop.
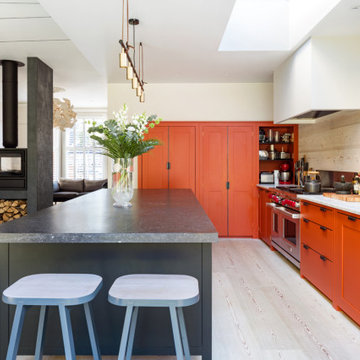
We are delighted to have completed the radical transformation of a tired detached property in South Croydon.
When they appointed Granit, our clients were living in the property which had previously been divided into a number of flats.
The historic sub-division had resulted in an extremely poor use of space with redundant staircases, kitchens and bathrooms throughout.
Our clients sought to reconfigure the property back into a single dwelling for his growing family.
Our client had an eye for design and was keen to balance contemporary design whilst maintaining as much of the character of the original house.
Maximising natural light, space and establishing a visual and physical connection were also key drivers for the design. Owing to the size of the property, it became apparent that reconfiguration rather than extension provided the solution to meet the brief.
A metal clad ‘intervention’ was introduced to the rear facade. This created a strong horizontal element creating a visual balance with the vertical nature of the three storey gable.
The metal cladding specified echoed the colour of the red brick string courses tying old with new. Slender frame sliding doors provide access and views of the large garden.
The central circulation space was transformed by the introduction of a double height glazed slot wrapping up the rear facade and onto the roof. This allows daylight to permeate into the heart of the otherwise dark deep floor plan. The staircase was reconfigured into a series of landings looking down over the main void space below and out towards the tree canopies at the rear of the garden.
The introduction of double pocket doors throughout the ground floor creates a series of interconnected spaces and the whitewashed Larch flooring flows seamlessly from room to room. A bold palette of colours and materials lends character and texture throughout the property.
The end result is a spacious yet cosy environment for the family to inhabit for years to come.
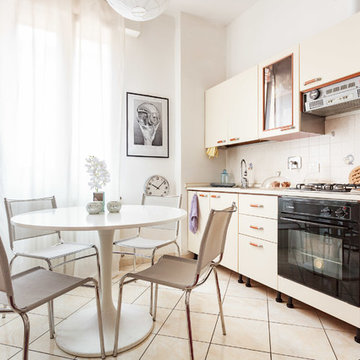
Photo of a small scandinavian single-wall eat-in kitchen in Bologna with flat-panel cabinets, beige splashback, black appliances, no island, beige floor, orange cabinets and ceramic floors.
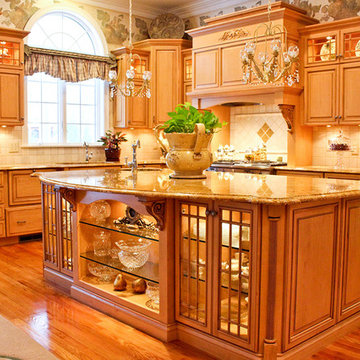
This is an example of a mid-sized traditional l-shaped eat-in kitchen in Los Angeles with an undermount sink, raised-panel cabinets, orange cabinets, granite benchtops, beige splashback, porcelain splashback, panelled appliances, medium hardwood floors and with island.
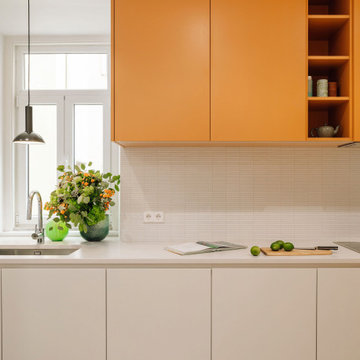
Inspiration for a kitchen in Other with orange cabinets, beige splashback and white benchtop.
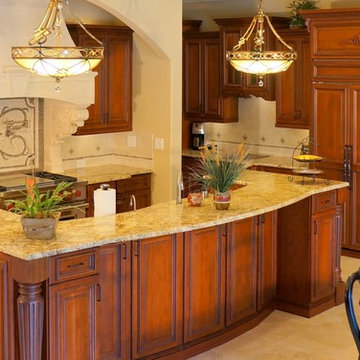
Photo by Milan Sokolovic
This is an example of a large traditional eat-in kitchen in Tampa with a double-bowl sink, raised-panel cabinets, orange cabinets, granite benchtops, beige splashback, mosaic tile splashback, panelled appliances, travertine floors, with island and beige floor.
This is an example of a large traditional eat-in kitchen in Tampa with a double-bowl sink, raised-panel cabinets, orange cabinets, granite benchtops, beige splashback, mosaic tile splashback, panelled appliances, travertine floors, with island and beige floor.
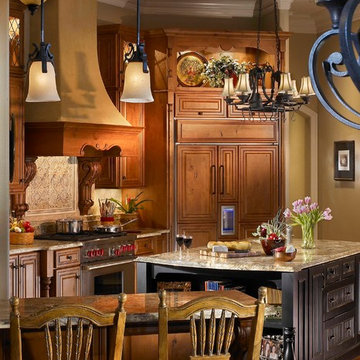
National Award Winning Kitchen in Windermere, FL. This kitchen uses knotty alder cabinetry and black painted maple. Carvings enhance the informal french decor. The antique glass is leaded in a traditional rhomboid pattern by Atlantis Glass Studios Orlando.
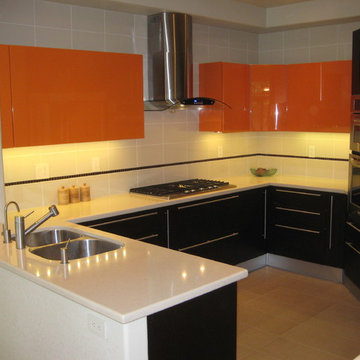
A.Bondarev
Photo of a small contemporary u-shaped eat-in kitchen in San Diego with an undermount sink, flat-panel cabinets, orange cabinets, solid surface benchtops, beige splashback, ceramic splashback, stainless steel appliances and porcelain floors.
Photo of a small contemporary u-shaped eat-in kitchen in San Diego with an undermount sink, flat-panel cabinets, orange cabinets, solid surface benchtops, beige splashback, ceramic splashback, stainless steel appliances and porcelain floors.
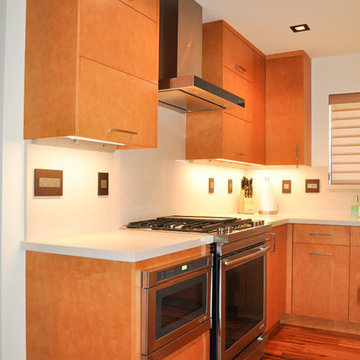
Inspiration for a mid-sized contemporary l-shaped eat-in kitchen in San Francisco with an undermount sink, flat-panel cabinets, orange cabinets, quartz benchtops, beige splashback, stone tile splashback, stainless steel appliances, medium hardwood floors, with island and orange floor.
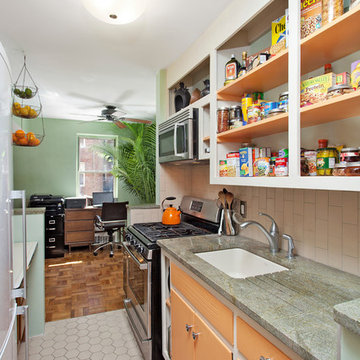
Design ideas for a small eclectic galley kitchen in New York with an undermount sink, open cabinets, orange cabinets, quartzite benchtops, beige splashback, porcelain splashback, stainless steel appliances, porcelain floors and beige floor.
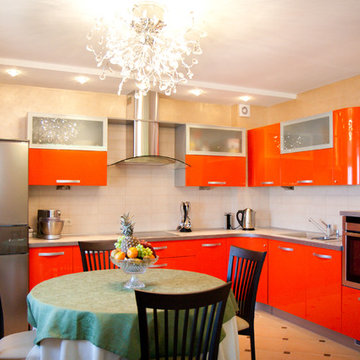
Tatiana Ivanova
Inspiration for a mid-sized contemporary l-shaped eat-in kitchen in Other with a double-bowl sink, flat-panel cabinets, orange cabinets, laminate benchtops, beige splashback, ceramic splashback, stainless steel appliances, porcelain floors and no island.
Inspiration for a mid-sized contemporary l-shaped eat-in kitchen in Other with a double-bowl sink, flat-panel cabinets, orange cabinets, laminate benchtops, beige splashback, ceramic splashback, stainless steel appliances, porcelain floors and no island.
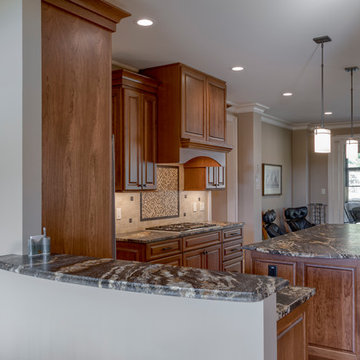
Up on a Hillside, stands a strong and handsome home with many facets and gables. Built to withstand the test of time, the exquisite stone and stylish shakes siding surrounds the exterior and protects the beauty within. The distinguished front door entry with side lights and a transom window stands tall and opens up to high coffered ceilings, a floor to ceiling stone fireplace, stunning glass doors & windows, custom built-ins and an open concept floor plan. The expansive kitchen is graced with a striking leathered granite island, butlers pantry, stainless-steel appliances, fine cabinetry and dining area. Just off the kitchen is an inviting sunroom with a stone fire place and a fantastic EZE Breeze Window System. There is a custom drop-zone built by our team of master carpenters that offers a beautiful point of interest as well as functionality. En suite bathrooms add a sense of luxury to guest bedrooms. The master bedroom has a private sunroom perfect for curling up and reading a book. The luxurious Master Bath exudes tranquility with a large garden tub, custom tile shower, barrel vault ceiling and his & hers granite vanities. The extensively landscaped back yard features tiered rock walls, two gorgeous water features and several spacious outdoor living areas perfect for entertaining friends and enjoying the four seasons of North Carolina.
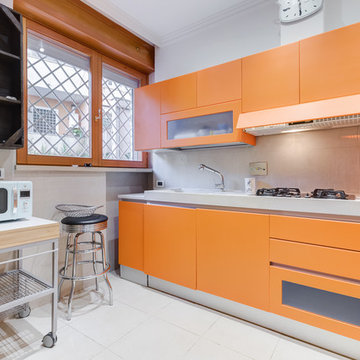
Luca Tranquilli
This is an example of a mid-sized contemporary single-wall separate kitchen in Rome with an integrated sink, flat-panel cabinets, orange cabinets, solid surface benchtops, beige splashback, ceramic splashback, stainless steel appliances and ceramic floors.
This is an example of a mid-sized contemporary single-wall separate kitchen in Rome with an integrated sink, flat-panel cabinets, orange cabinets, solid surface benchtops, beige splashback, ceramic splashback, stainless steel appliances and ceramic floors.
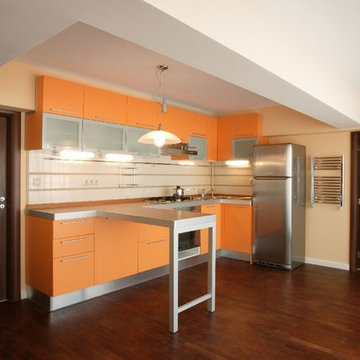
Georgia Cristea
Eclectic l-shaped open plan kitchen in London with a single-bowl sink, flat-panel cabinets, orange cabinets, wood benchtops, beige splashback, ceramic splashback, stainless steel appliances, dark hardwood floors and with island.
Eclectic l-shaped open plan kitchen in London with a single-bowl sink, flat-panel cabinets, orange cabinets, wood benchtops, beige splashback, ceramic splashback, stainless steel appliances, dark hardwood floors and with island.
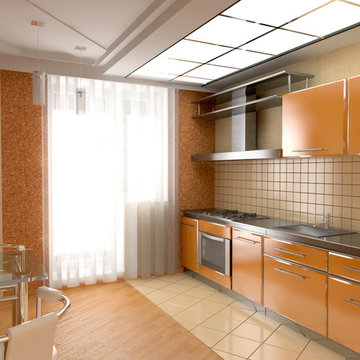
Оксана Анатольевна Чудинова
Inspiration for a mid-sized contemporary single-wall eat-in kitchen in Other with a single-bowl sink, orange cabinets, stainless steel benchtops, beige splashback, ceramic splashback, stainless steel appliances and porcelain floors.
Inspiration for a mid-sized contemporary single-wall eat-in kitchen in Other with a single-bowl sink, orange cabinets, stainless steel benchtops, beige splashback, ceramic splashback, stainless steel appliances and porcelain floors.
Kitchen with Orange Cabinets and Beige Splashback Design Ideas
1