Kitchen with Orange Cabinets and Grey Floor Design Ideas
Refine by:
Budget
Sort by:Popular Today
1 - 20 of 112 photos

This open living/dining/kitchen is oriented around the 45 foot long wall of floor-to-ceiling windows overlooking Lake Champlain. A sunken living room is a cozy place to watch the fireplace or enjoy the lake view.
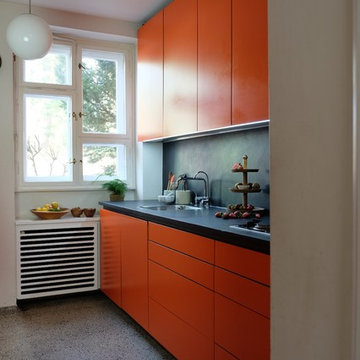
Die Oberschränke wurden vom Tischler gefertigt und gehen bis unter die Decke.
This is an example of a contemporary kitchen in Berlin with orange cabinets, black splashback, terrazzo floors, grey floor, an undermount sink, flat-panel cabinets, stone tile splashback, stainless steel appliances and black benchtop.
This is an example of a contemporary kitchen in Berlin with orange cabinets, black splashback, terrazzo floors, grey floor, an undermount sink, flat-panel cabinets, stone tile splashback, stainless steel appliances and black benchtop.
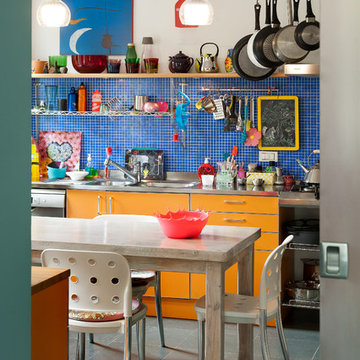
ph Arena
Photo of an eclectic kitchen in Turin with flat-panel cabinets, orange cabinets, stainless steel benchtops, blue splashback, stainless steel appliances and grey floor.
Photo of an eclectic kitchen in Turin with flat-panel cabinets, orange cabinets, stainless steel benchtops, blue splashback, stainless steel appliances and grey floor.
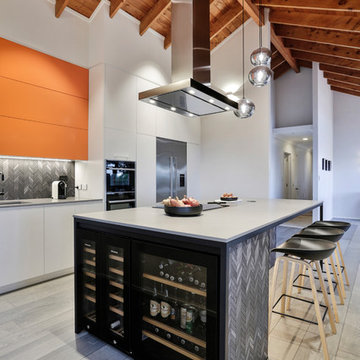
Designed by Natalie Du Bois of Du Bois Design
Photo taken by Jamie Cobel
Inspiration for a mid-sized modern galley eat-in kitchen in Auckland with a single-bowl sink, flat-panel cabinets, orange cabinets, quartz benchtops, black splashback, porcelain splashback, black appliances, painted wood floors, with island, grey floor and grey benchtop.
Inspiration for a mid-sized modern galley eat-in kitchen in Auckland with a single-bowl sink, flat-panel cabinets, orange cabinets, quartz benchtops, black splashback, porcelain splashback, black appliances, painted wood floors, with island, grey floor and grey benchtop.
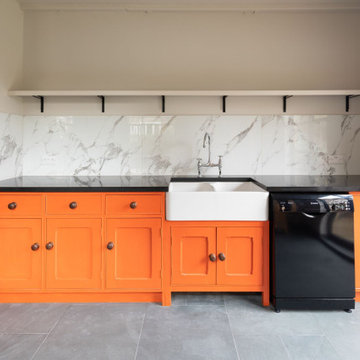
Inspiration for a mid-sized traditional single-wall eat-in kitchen in London with orange cabinets, granite benchtops, white splashback, coloured appliances, slate floors, no island, grey floor, black benchtop, a farmhouse sink, shaker cabinets and stone tile splashback.
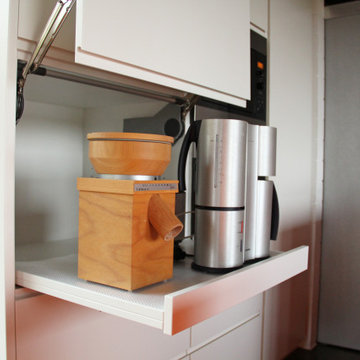
Photo of a mid-sized contemporary u-shaped open plan kitchen in Munich with an undermount sink, flat-panel cabinets, orange cabinets, solid surface benchtops, black appliances, grey floor and orange benchtop.
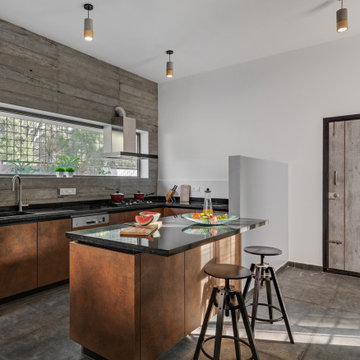
Photo of a mid-sized contemporary u-shaped kitchen in Bengaluru with a drop-in sink, flat-panel cabinets, orange cabinets, grey splashback, a peninsula, grey floor and black benchtop.
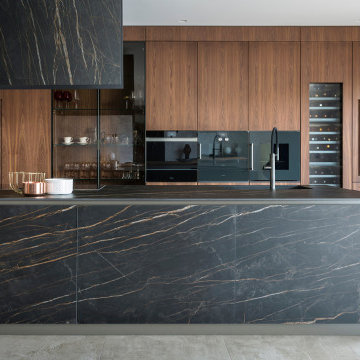
Classic Beauty of rick golden brown veins on a dark background. I Naturali is made by the Italian factory Laminam. This beautiful porcelain slab looks exactly like real marble but without the maintenance.
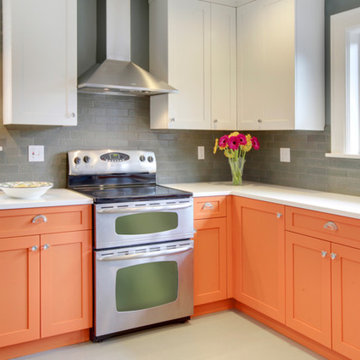
This is an example of a mid-sized modern l-shaped eat-in kitchen in Seattle with a farmhouse sink, shaker cabinets, orange cabinets, solid surface benchtops, grey splashback, subway tile splashback, stainless steel appliances, grey floor and white benchtop.
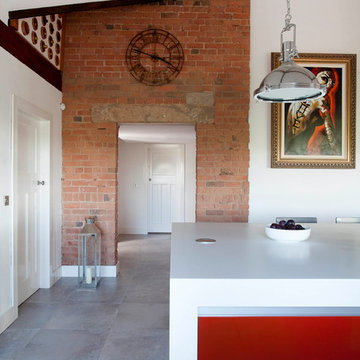
Colour-popping cabinetry meets raw brick & original timber beams to achieve an on-trend loft look with a cool industrial vibe. Bespoke handleless cabinetry in Copper Rosso finish, applied using an automotive inspired paint technique, from The Nocturnal Range. The design Includes a fully bespoke lighting package, and DJ station for the couples audio equipment Images Infinity Media
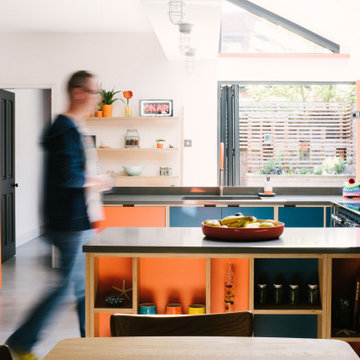
This is an example of a scandinavian u-shaped eat-in kitchen in Other with a single-bowl sink, flat-panel cabinets, orange cabinets, coloured appliances, concrete floors, a peninsula, grey floor and grey benchtop.
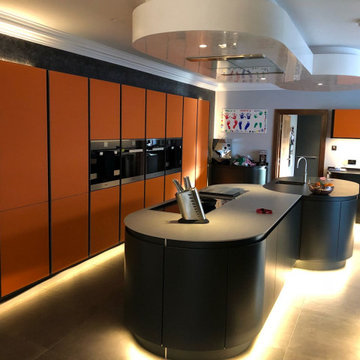
Bespoke Orange feature wall, with Miele cooking appliances.
Bespoke curved base units creating a unique island design, two interlocking ovals of Dekton.
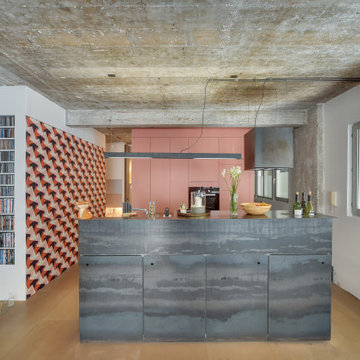
Inspiration for an industrial open plan kitchen in Paris with flat-panel cabinets, orange cabinets, stainless steel appliances, with island, grey floor and grey benchtop.
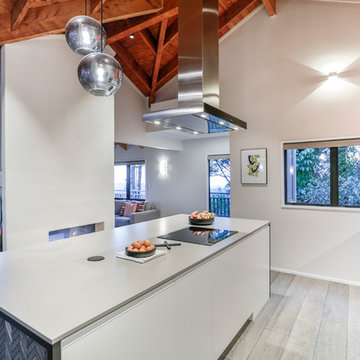
Designed by Natalie Du Bois of Du Bois Design
Photo taken by Jamie Cobel
Design ideas for a mid-sized modern galley eat-in kitchen in Auckland with a single-bowl sink, flat-panel cabinets, orange cabinets, quartz benchtops, black splashback, porcelain splashback, black appliances, painted wood floors, with island, grey floor and grey benchtop.
Design ideas for a mid-sized modern galley eat-in kitchen in Auckland with a single-bowl sink, flat-panel cabinets, orange cabinets, quartz benchtops, black splashback, porcelain splashback, black appliances, painted wood floors, with island, grey floor and grey benchtop.
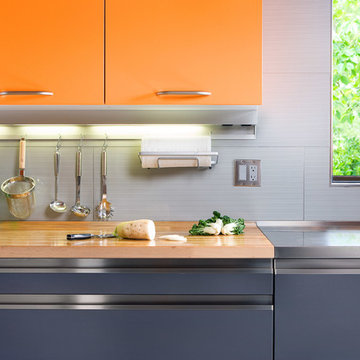
Kitchen, dining and laundry room remodel of a 1973 California archetype.
Regional Winner of Sub-Zero Wolf Kitchen Design Contest 2008 / 2009
Design ideas for a mid-sized midcentury single-wall eat-in kitchen in San Francisco with flat-panel cabinets, orange cabinets, stainless steel benchtops, grey splashback, stainless steel appliances, concrete floors, with island, grey floor and grey benchtop.
Design ideas for a mid-sized midcentury single-wall eat-in kitchen in San Francisco with flat-panel cabinets, orange cabinets, stainless steel benchtops, grey splashback, stainless steel appliances, concrete floors, with island, grey floor and grey benchtop.
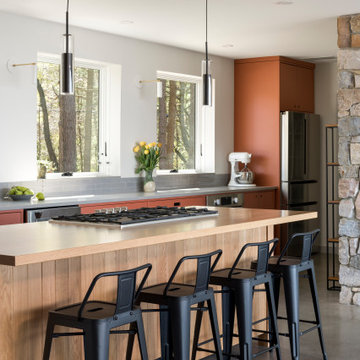
Four oversized windows bring the kitchen's focus to its park-like setting. Terra-cotta painted cabinets bring a warmth to the kitchen, and draw out the warmer colors in the stones of the feature fireplace wall. Glass tile, concrete floors, stone and oak all come together beautifully.
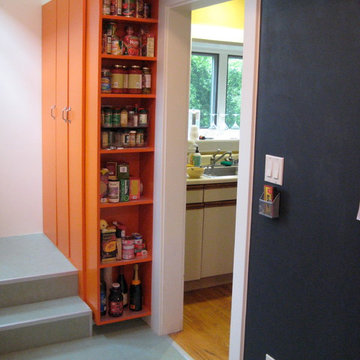
Design ideas for a mid-sized contemporary kitchen pantry in San Francisco with open cabinets, orange cabinets and grey floor.
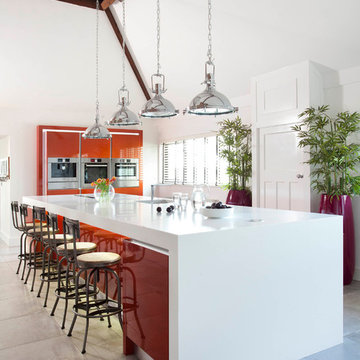
Colour-popping cabinetry meets raw brick & original timber beams to achieve an on-trend loft look with a cool industrial vibe. Bespoke handleless cabinetry in Copper Rosso finish, applied using an automotive inspired paint technique, from The Nocturnal Range. The design Includes a fully bespoke lighting package, and DJ station for the couples audio equipment Images Infinity Media
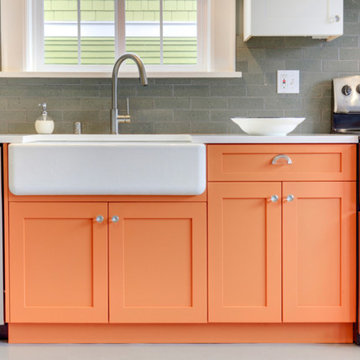
Design ideas for a mid-sized modern l-shaped eat-in kitchen in Seattle with a farmhouse sink, shaker cabinets, orange cabinets, solid surface benchtops, grey splashback, subway tile splashback, stainless steel appliances, grey floor and white benchtop.
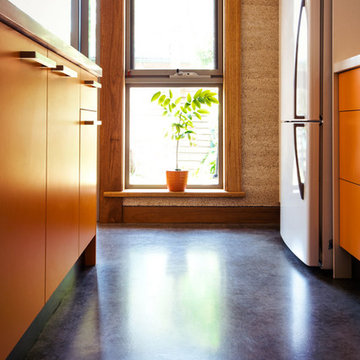
The Marrickville Hempcrete house is an exciting project that shows how acoustic requirements for aircraft noise can be met, without compromising on thermal performance and aesthetics.The design challenge was to create a better living space for a family of four without increasing the site coverage.
The existing footprint has not been increased on the ground floor but reconfigured to improve circulation, usability and connection to the backyard. A mere 35 square meters has been added on the first floor. The result is a generous house that provides three bedrooms, a study, two bathrooms, laundry, generous kitchen dining area and outdoor space on a 197.5sqm site.
This is a renovation that incorporates basic passive design principles combined with clients who weren’t afraid to be bold with new materials, texture and colour. Special thanks to a dedicated group of consultants, suppliers and a ambitious builder working collaboratively throughout the process.
Builder
Nick Sowden - Sowden Building
Architect/Designer
Tracy Graham - Connected Design
Photography
Lena Barridge - The Corner Studio
Kitchen with Orange Cabinets and Grey Floor Design Ideas
1