Kitchen with Orange Cabinets Design Ideas
Refine by:
Budget
Sort by:Popular Today
81 - 100 of 934 photos
Item 1 of 2
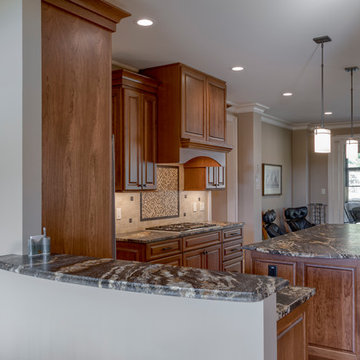
Up on a Hillside, stands a strong and handsome home with many facets and gables. Built to withstand the test of time, the exquisite stone and stylish shakes siding surrounds the exterior and protects the beauty within. The distinguished front door entry with side lights and a transom window stands tall and opens up to high coffered ceilings, a floor to ceiling stone fireplace, stunning glass doors & windows, custom built-ins and an open concept floor plan. The expansive kitchen is graced with a striking leathered granite island, butlers pantry, stainless-steel appliances, fine cabinetry and dining area. Just off the kitchen is an inviting sunroom with a stone fire place and a fantastic EZE Breeze Window System. There is a custom drop-zone built by our team of master carpenters that offers a beautiful point of interest as well as functionality. En suite bathrooms add a sense of luxury to guest bedrooms. The master bedroom has a private sunroom perfect for curling up and reading a book. The luxurious Master Bath exudes tranquility with a large garden tub, custom tile shower, barrel vault ceiling and his & hers granite vanities. The extensively landscaped back yard features tiered rock walls, two gorgeous water features and several spacious outdoor living areas perfect for entertaining friends and enjoying the four seasons of North Carolina.
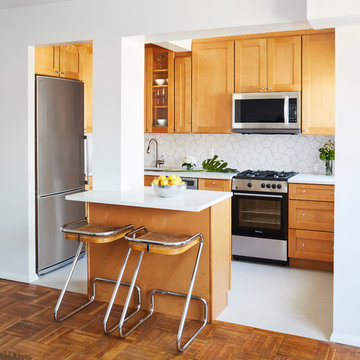
Dylan Chandler photography
Full gut renovation of this kitchen in Brooklyn. Check out the before and afters here! https://mmonroedesigninspiration.wordpress.com/2016/04/12/mid-century-inspired-kitchen-renovation-before-after/
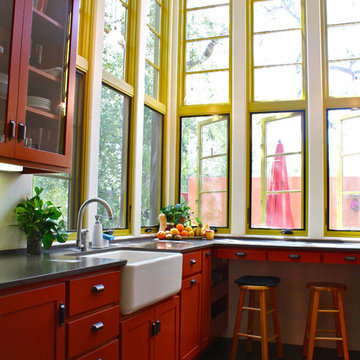
Design and Architecture by Kate Svoboda-Spanbock of HERE Design and Architecture
Shannon Malone © 2012 Houzz
Photo of a kitchen in Santa Barbara with glass-front cabinets, a farmhouse sink and orange cabinets.
Photo of a kitchen in Santa Barbara with glass-front cabinets, a farmhouse sink and orange cabinets.
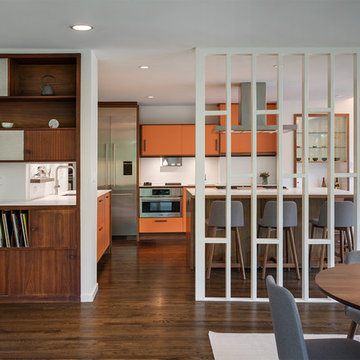
Photography: Michael Biondo
Inspiration for a mid-sized midcentury l-shaped open plan kitchen in New York with an undermount sink, flat-panel cabinets, orange cabinets, white splashback, stainless steel appliances, dark hardwood floors and with island.
Inspiration for a mid-sized midcentury l-shaped open plan kitchen in New York with an undermount sink, flat-panel cabinets, orange cabinets, white splashback, stainless steel appliances, dark hardwood floors and with island.
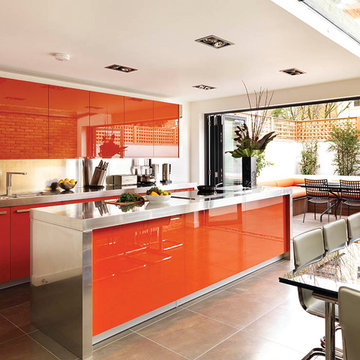
Part of an entire house remodel, this rear extension and side return offers a truly indoor outdoor kitchen, dining experience. Using the same floor both inside and out makes the garden feel a real extension of the kitchen/dining space. Punchy orange units give a bold statement look which together with stainless steel worktops and splashbacks create a super contemporary space.
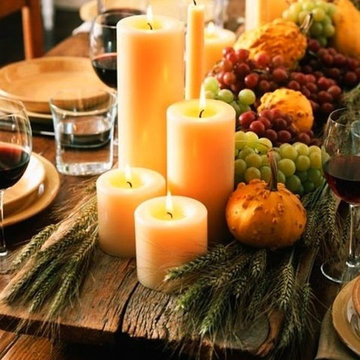
Inspiration for a small country galley eat-in kitchen in Philadelphia with open cabinets, orange cabinets, yellow splashback and mosaic tile splashback.
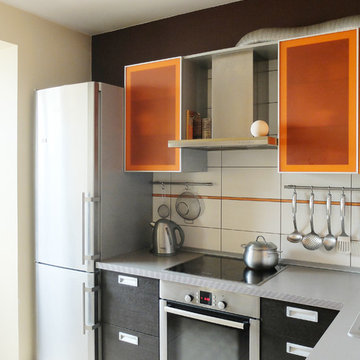
Денис Фурманов
Photo of a small contemporary l-shaped eat-in kitchen in Moscow with flat-panel cabinets, orange cabinets, laminate benchtops, white splashback, ceramic splashback, stainless steel appliances, ceramic floors and no island.
Photo of a small contemporary l-shaped eat-in kitchen in Moscow with flat-panel cabinets, orange cabinets, laminate benchtops, white splashback, ceramic splashback, stainless steel appliances, ceramic floors and no island.
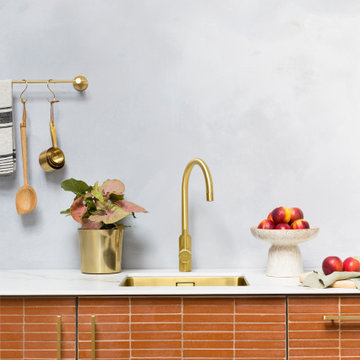
Finally, the perfect kitchen mixer tap to match your cabinet hardware is here. Introducing our Kitchen Mixer Taps collection, available in two contemporary silhouettes and four core finishes.
PORTMAN is the taller, more elegant style of the two, with a beautifully curved swan neck that sits proudly upon kitchen worktops. If you have a spacious kitchen with a sink overlooking a window view, or sat centrally on a kitchen island, PORTMAN is the tap for you.
ARMSTONG is our dynamic, compact tap design for the modern home. Standing shorter than PORTMAN, it has an angular crane shaped neck that looks the part whilst saving space. If your kitchen is on the tighter side, with a sink sitting beneath wall cabinets or head height shelving, ARMSTRONG might just be the tap for you.
Choose from our core range of hardware finishes; Brass, Antique Brass, Matte Black or Stainless Steel. Complement your PORTMAN or ARMSTRONG kitchen mixer tap with your cabinet hardware, or choose a contrasting finish — that's pretty on trend right now, we hear. Better still, select textured spout and handle details that marry-up with your textured hardware. Whether knurled, swirled or smooth, these discreet features won't go unnoticed by guests you'll be proudly hosting.
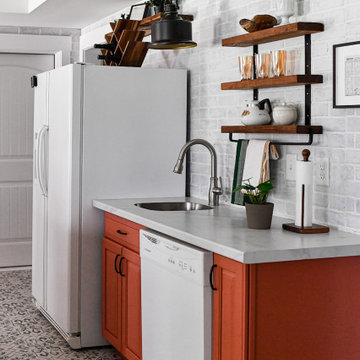
Basement kitchenette space with painted terra-cotta cabinets.
Design ideas for a mid-sized mediterranean single-wall eat-in kitchen in Atlanta with a single-bowl sink, raised-panel cabinets, orange cabinets, laminate benchtops, white splashback, brick splashback, white appliances, porcelain floors, with island, blue floor and grey benchtop.
Design ideas for a mid-sized mediterranean single-wall eat-in kitchen in Atlanta with a single-bowl sink, raised-panel cabinets, orange cabinets, laminate benchtops, white splashback, brick splashback, white appliances, porcelain floors, with island, blue floor and grey benchtop.
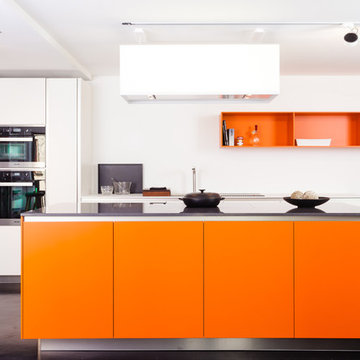
Fotos: David Straßburger www.davidstrassburger.de
This is an example of a large contemporary kitchen in Frankfurt with flat-panel cabinets, orange cabinets, concrete floors, with island and stainless steel appliances.
This is an example of a large contemporary kitchen in Frankfurt with flat-panel cabinets, orange cabinets, concrete floors, with island and stainless steel appliances.
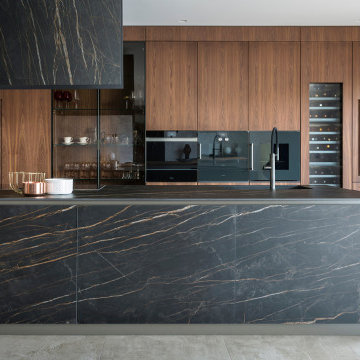
Classic Beauty of rick golden brown veins on a dark background. I Naturali is made by the Italian factory Laminam. This beautiful porcelain slab looks exactly like real marble but without the maintenance.
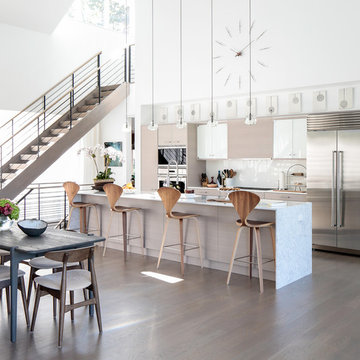
Modern luxury meets warm farmhouse in this Southampton home! Scandinavian inspired furnishings and light fixtures create a clean and tailored look, while the natural materials found in accent walls, casegoods, the staircase, and home decor hone in on a homey feel. An open-concept interior that proves less can be more is how we’d explain this interior. By accentuating the “negative space,” we’ve allowed the carefully chosen furnishings and artwork to steal the show, while the crisp whites and abundance of natural light create a rejuvenated and refreshed interior.
This sprawling 5,000 square foot home includes a salon, ballet room, two media rooms, a conference room, multifunctional study, and, lastly, a guest house (which is a mini version of the main house).
Project Location: Southamptons. Project designed by interior design firm, Betty Wasserman Art & Interiors. From their Chelsea base, they serve clients in Manhattan and throughout New York City, as well as across the tri-state area and in The Hamptons.
For more about Betty Wasserman, click here: https://www.bettywasserman.com/
To learn more about this project, click here: https://www.bettywasserman.com/spaces/southampton-modern-farmhouse/
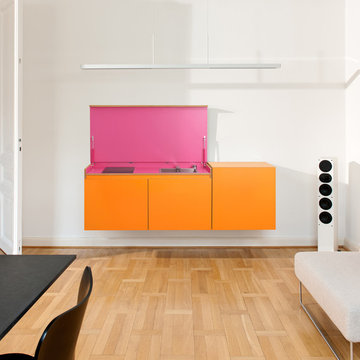
miniki – the invisible kitchen disguised as an elegant sideboard
miniki is the first kitchen system that transforms into an elevated sideboard after use. There is nothing there to betray the actual function of this piece of furniture. So the surprise is even greater when a fully functional kitchen is revealed after it’s opened. When miniki was designed, priority was given not only to an elegant form but above all to functionality and absolute practicality for everyday use. All the requirements of a kitchen are organized into the smallest of spaces. And space is often at a premium.
Different modules are available to match all individual requirements. These modules can be combined to suit all tastes and so provide the perfect kitchen for all purposes. There are kitchens for all requirements – from the mini-kitchen with just one sink and some storage room for small offices to kitchenettes with, for instance, a fridge and two cooking zones, or a fully equipped eat-in kitchen with the full range of functions. This makes miniki a flexible, versatile, multi-purpose kitchen system. Simple to assemble and with its numerous combination options, the modules can be adapted swiftly and easily to any kind of setting.
miniki facts
module miniki
: 3 modules – mk 1, mk 2, mk 3
: module dimensions 120 x 60 x 60 cm / 60 x 60 x 60 cm (H x W x D)
: birch plywood with HPL laminate and sealed edges
: 15 colors
: mk 1 from 4,090 EUR (net plus devices)
: mk 3 from 1,260 EUR (net)
For further information see http://miniki.eu/en/home.html
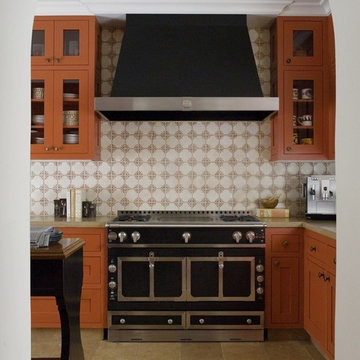
LA Cornue chateau series 120 range with oven in matte black with stainless accents and matching stainless hood.
Photo: David Duncan Livingston
Inspiration for a mid-sized mediterranean galley eat-in kitchen in San Francisco with orange cabinets, recessed-panel cabinets, concrete benchtops, multi-coloured splashback, terra-cotta splashback, black appliances, limestone floors and with island.
Inspiration for a mid-sized mediterranean galley eat-in kitchen in San Francisco with orange cabinets, recessed-panel cabinets, concrete benchtops, multi-coloured splashback, terra-cotta splashback, black appliances, limestone floors and with island.
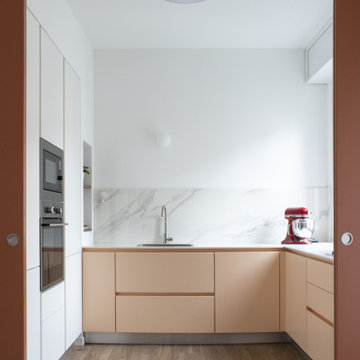
Design ideas for a mid-sized contemporary u-shaped separate kitchen in Milan with a drop-in sink, beaded inset cabinets, orange cabinets, tile benchtops, white splashback, ceramic splashback, stainless steel appliances, ceramic floors, brown floor and white benchtop.
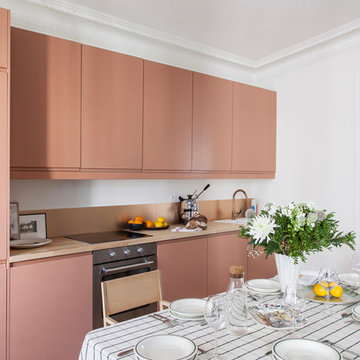
Bertrand Fompeyrine Photographe
Contemporary single-wall eat-in kitchen in Paris with a drop-in sink, flat-panel cabinets, orange cabinets, wood benchtops, stainless steel appliances, no island and beige benchtop.
Contemporary single-wall eat-in kitchen in Paris with a drop-in sink, flat-panel cabinets, orange cabinets, wood benchtops, stainless steel appliances, no island and beige benchtop.
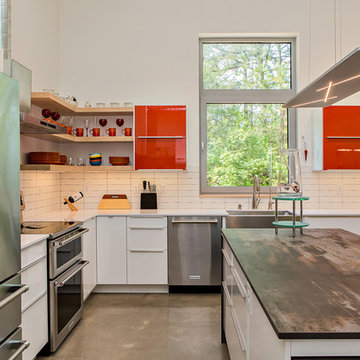
Iman Woods
This is an example of a mid-sized modern l-shaped open plan kitchen in Raleigh with a farmhouse sink, flat-panel cabinets, orange cabinets, quartz benchtops, white splashback, ceramic splashback, stainless steel appliances, concrete floors, with island, grey floor and multi-coloured benchtop.
This is an example of a mid-sized modern l-shaped open plan kitchen in Raleigh with a farmhouse sink, flat-panel cabinets, orange cabinets, quartz benchtops, white splashback, ceramic splashback, stainless steel appliances, concrete floors, with island, grey floor and multi-coloured benchtop.
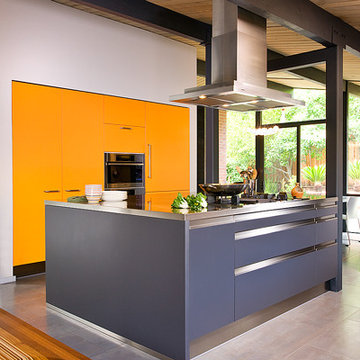
Kitchen, dining and laundry room remodel of a 1973 California archetype - Eichler Home.
Removal of interior partitions opened the kitchen onto the rest of house.
Improved flow of natural light
Improved functionality of work stations and storage capacity
Bright color paired with dark adding a layer of contrast to the original exposed woodwork
Large island serves as cooking station and casual seating bar
Designed to accommodate an aquarium
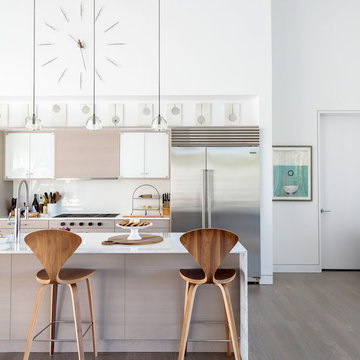
Modern luxury meets warm farmhouse in this Southampton home! Scandinavian inspired furnishings and light fixtures create a clean and tailored look, while the natural materials found in accent walls, casegoods, the staircase, and home decor hone in on a homey feel. An open-concept interior that proves less can be more is how we’d explain this interior. By accentuating the “negative space,” we’ve allowed the carefully chosen furnishings and artwork to steal the show, while the crisp whites and abundance of natural light create a rejuvenated and refreshed interior.
This sprawling 5,000 square foot home includes a salon, ballet room, two media rooms, a conference room, multifunctional study, and, lastly, a guest house (which is a mini version of the main house).
Project Location: Southamptons. Project designed by interior design firm, Betty Wasserman Art & Interiors. From their Chelsea base, they serve clients in Manhattan and throughout New York City, as well as across the tri-state area and in The Hamptons.
For more about Betty Wasserman, click here: https://www.bettywasserman.com/
To learn more about this project, click here: https://www.bettywasserman.com/spaces/southampton-modern-farmhouse/
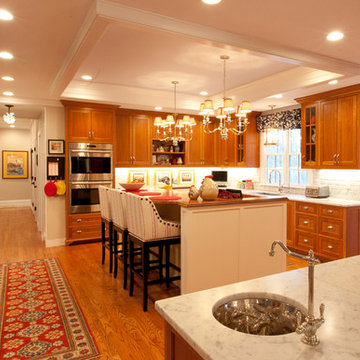
Inspiration for a large country l-shaped eat-in kitchen in Boston with an undermount sink, recessed-panel cabinets, orange cabinets, marble benchtops, white splashback, brick splashback, stainless steel appliances, medium hardwood floors, with island, brown floor and white benchtop.
Kitchen with Orange Cabinets Design Ideas
5