Kitchen with Orange Cabinets Design Ideas
Refine by:
Budget
Sort by:Popular Today
1 - 20 of 31 photos
Item 1 of 3

Inspiration for a small country galley eat-in kitchen in Philadelphia with open cabinets, orange cabinets, yellow splashback and mosaic tile splashback.
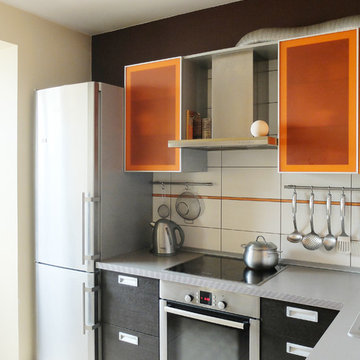
Денис Фурманов
Photo of a small contemporary l-shaped eat-in kitchen in Moscow with flat-panel cabinets, orange cabinets, laminate benchtops, white splashback, ceramic splashback, stainless steel appliances, ceramic floors and no island.
Photo of a small contemporary l-shaped eat-in kitchen in Moscow with flat-panel cabinets, orange cabinets, laminate benchtops, white splashback, ceramic splashback, stainless steel appliances, ceramic floors and no island.
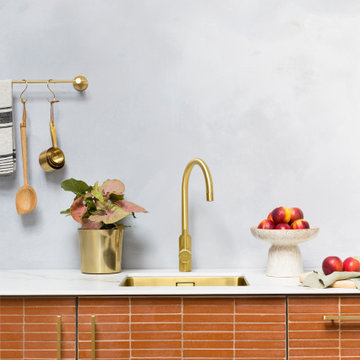
Finally, the perfect kitchen mixer tap to match your cabinet hardware is here. Introducing our Kitchen Mixer Taps collection, available in two contemporary silhouettes and four core finishes.
PORTMAN is the taller, more elegant style of the two, with a beautifully curved swan neck that sits proudly upon kitchen worktops. If you have a spacious kitchen with a sink overlooking a window view, or sat centrally on a kitchen island, PORTMAN is the tap for you.
ARMSTONG is our dynamic, compact tap design for the modern home. Standing shorter than PORTMAN, it has an angular crane shaped neck that looks the part whilst saving space. If your kitchen is on the tighter side, with a sink sitting beneath wall cabinets or head height shelving, ARMSTRONG might just be the tap for you.
Choose from our core range of hardware finishes; Brass, Antique Brass, Matte Black or Stainless Steel. Complement your PORTMAN or ARMSTRONG kitchen mixer tap with your cabinet hardware, or choose a contrasting finish — that's pretty on trend right now, we hear. Better still, select textured spout and handle details that marry-up with your textured hardware. Whether knurled, swirled or smooth, these discreet features won't go unnoticed by guests you'll be proudly hosting.
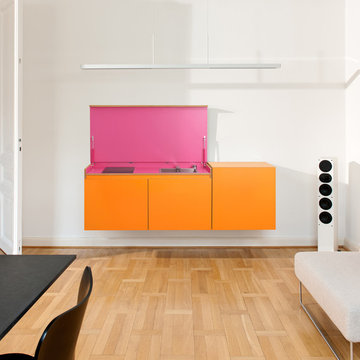
miniki – the invisible kitchen disguised as an elegant sideboard
miniki is the first kitchen system that transforms into an elevated sideboard after use. There is nothing there to betray the actual function of this piece of furniture. So the surprise is even greater when a fully functional kitchen is revealed after it’s opened. When miniki was designed, priority was given not only to an elegant form but above all to functionality and absolute practicality for everyday use. All the requirements of a kitchen are organized into the smallest of spaces. And space is often at a premium.
Different modules are available to match all individual requirements. These modules can be combined to suit all tastes and so provide the perfect kitchen for all purposes. There are kitchens for all requirements – from the mini-kitchen with just one sink and some storage room for small offices to kitchenettes with, for instance, a fridge and two cooking zones, or a fully equipped eat-in kitchen with the full range of functions. This makes miniki a flexible, versatile, multi-purpose kitchen system. Simple to assemble and with its numerous combination options, the modules can be adapted swiftly and easily to any kind of setting.
miniki facts
module miniki
: 3 modules – mk 1, mk 2, mk 3
: module dimensions 120 x 60 x 60 cm / 60 x 60 x 60 cm (H x W x D)
: birch plywood with HPL laminate and sealed edges
: 15 colors
: mk 1 from 4,090 EUR (net plus devices)
: mk 3 from 1,260 EUR (net)
For further information see http://miniki.eu/en/home.html
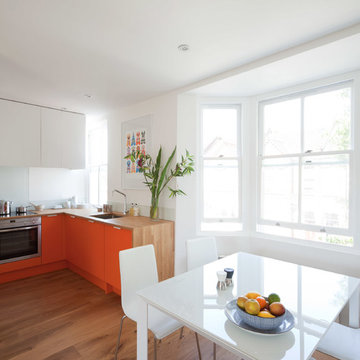
Stale Eriksen
Small contemporary l-shaped open plan kitchen in London with an undermount sink, flat-panel cabinets, orange cabinets, wood benchtops, white splashback, glass sheet splashback, stainless steel appliances, light hardwood floors and no island.
Small contemporary l-shaped open plan kitchen in London with an undermount sink, flat-panel cabinets, orange cabinets, wood benchtops, white splashback, glass sheet splashback, stainless steel appliances, light hardwood floors and no island.
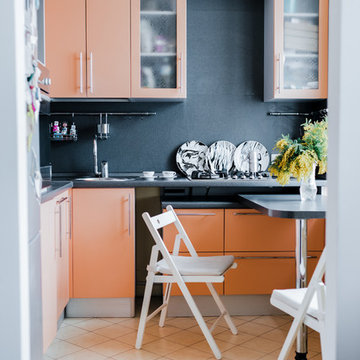
Photo Мария Симонова
Design Ольга Кощеева, fivefifteendesign
Photo of a small contemporary l-shaped eat-in kitchen in Moscow with flat-panel cabinets, orange cabinets, solid surface benchtops, grey splashback, ceramic floors, no island and beige floor.
Photo of a small contemporary l-shaped eat-in kitchen in Moscow with flat-panel cabinets, orange cabinets, solid surface benchtops, grey splashback, ceramic floors, no island and beige floor.
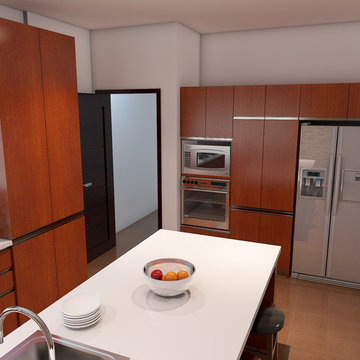
Modular kitchen cabinets design and installation at Quezon City, Philippines
Inspiration for a mid-sized modern kitchen pantry in Other with a double-bowl sink, orange cabinets, solid surface benchtops, ceramic floors, with island, beige floor and white benchtop.
Inspiration for a mid-sized modern kitchen pantry in Other with a double-bowl sink, orange cabinets, solid surface benchtops, ceramic floors, with island, beige floor and white benchtop.
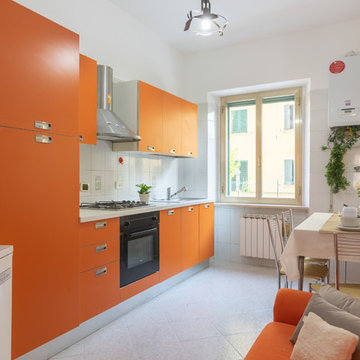
home staging : micro interior design
servizio fotografico : arch. Debora Di Michele
appartamento affittato in 7 giorni
Photo of a small modern single-wall open plan kitchen in Other with a drop-in sink, flat-panel cabinets, orange cabinets, laminate benchtops, white splashback, porcelain splashback, black appliances, porcelain floors, no island, multi-coloured floor and white benchtop.
Photo of a small modern single-wall open plan kitchen in Other with a drop-in sink, flat-panel cabinets, orange cabinets, laminate benchtops, white splashback, porcelain splashback, black appliances, porcelain floors, no island, multi-coloured floor and white benchtop.
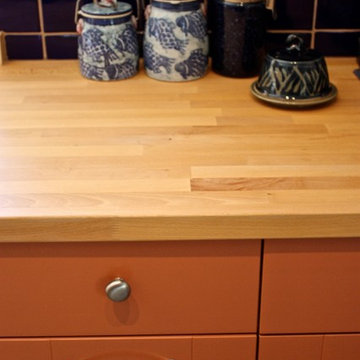
Heather Gurney Burgess (whomakesit.ca)
Mid-sized transitional galley eat-in kitchen in Toronto with a farmhouse sink, recessed-panel cabinets, orange cabinets, wood benchtops, blue splashback, terra-cotta splashback, black appliances, concrete floors and no island.
Mid-sized transitional galley eat-in kitchen in Toronto with a farmhouse sink, recessed-panel cabinets, orange cabinets, wood benchtops, blue splashback, terra-cotta splashback, black appliances, concrete floors and no island.
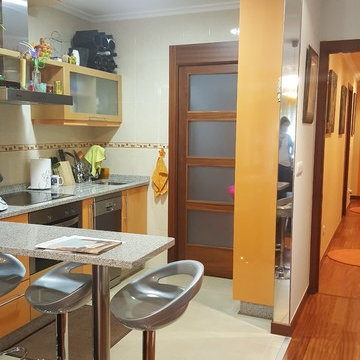
Inspiration for a small transitional l-shaped open plan kitchen in Other with flat-panel cabinets, orange cabinets and a peninsula.
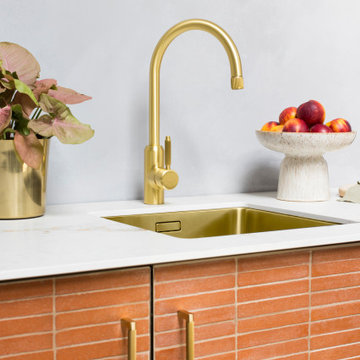
Finally, the perfect kitchen mixer tap to match your cabinet hardware is here. Introducing our Kitchen Mixer Taps collection, available in two contemporary silhouettes and four core finishes.
PORTMAN is the taller, more elegant style of the two, with a beautifully curved swan neck that sits proudly upon kitchen worktops. If you have a spacious kitchen with a sink overlooking a window view, or sat centrally on a kitchen island, PORTMAN is the tap for you.
ARMSTONG is our dynamic, compact tap design for the modern home. Standing shorter than PORTMAN, it has an angular crane shaped neck that looks the part whilst saving space. If your kitchen is on the tighter side, with a sink sitting beneath wall cabinets or head height shelving, ARMSTRONG might just be the tap for you.
Choose from our core range of hardware finishes; Brass, Antique Brass, Matte Black or Stainless Steel. Complement your PORTMAN or ARMSTRONG kitchen mixer tap with your cabinet hardware, or choose a contrasting finish — that's pretty on trend right now, we hear. Better still, select textured spout and handle details that marry-up with your textured hardware. Whether knurled, swirled or smooth, these discreet features won't go unnoticed by guests you'll be proudly hosting.
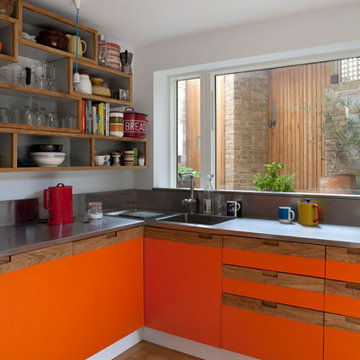
Photo of a mid-sized contemporary u-shaped separate kitchen in London with flat-panel cabinets, orange cabinets, stainless steel benchtops, stainless steel appliances and no island.
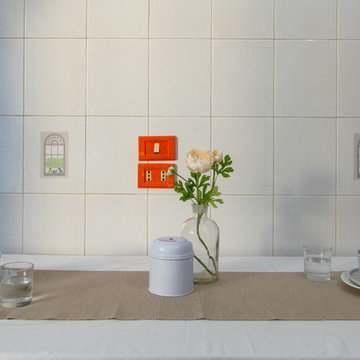
home staging : micro interior design
servizio fotografico : arch. Debora Di Michele
appartamento affittato in 7 giorni
This is an example of a mid-sized modern single-wall open plan kitchen in Other with a drop-in sink, flat-panel cabinets, orange cabinets, laminate benchtops, white splashback, porcelain splashback, black appliances, porcelain floors, no island, multi-coloured floor and white benchtop.
This is an example of a mid-sized modern single-wall open plan kitchen in Other with a drop-in sink, flat-panel cabinets, orange cabinets, laminate benchtops, white splashback, porcelain splashback, black appliances, porcelain floors, no island, multi-coloured floor and white benchtop.
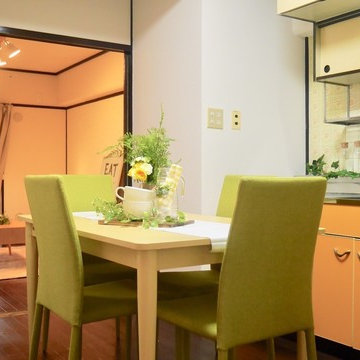
Design ideas for a small scandinavian kitchen in Osaka with orange cabinets and orange splashback.
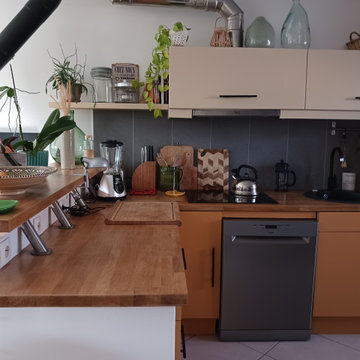
Relooking et conseil couleur pour changer cette cuisine ouverte rouge laquée avec poignées inox, harmonisation avec l'espace salon et les goûts des propriétaires.
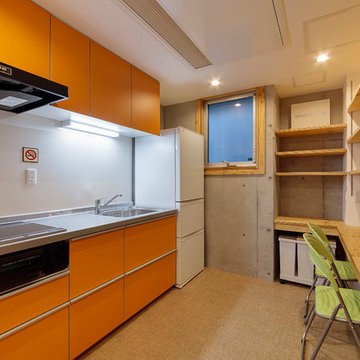
キッチンは階毎に雰囲気を変えている。
構造用合板の食事スペース
Mid-sized asian single-wall eat-in kitchen in Tokyo with a single-bowl sink, flat-panel cabinets, orange cabinets, stainless steel benchtops, white splashback, stainless steel appliances, vinyl floors, no island, orange floor and grey benchtop.
Mid-sized asian single-wall eat-in kitchen in Tokyo with a single-bowl sink, flat-panel cabinets, orange cabinets, stainless steel benchtops, white splashback, stainless steel appliances, vinyl floors, no island, orange floor and grey benchtop.
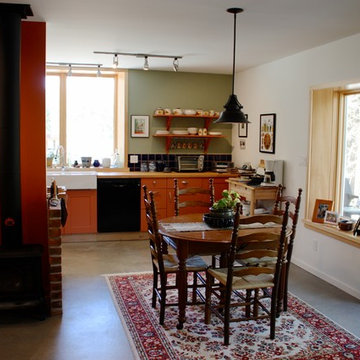
Mid-sized transitional galley eat-in kitchen in Toronto with a farmhouse sink, recessed-panel cabinets, orange cabinets, wood benchtops, blue splashback, ceramic splashback, black appliances, concrete floors and no island.
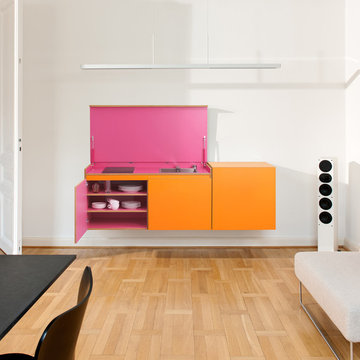
miniki – the invisible kitchen disguised as an elegant sideboard
miniki is the first kitchen system that transforms into an elevated sideboard after use. There is nothing there to betray the actual function of this piece of furniture. So the surprise is even greater when a fully functional kitchen is revealed after it’s opened. When miniki was designed, priority was given not only to an elegant form but above all to functionality and absolute practicality for everyday use. All the requirements of a kitchen are organized into the smallest of spaces. And space is often at a premium.
Different modules are available to match all individual requirements. These modules can be combined to suit all tastes and so provide the perfect kitchen for all purposes. There are kitchens for all requirements – from the mini-kitchen with just one sink and some storage room for small offices to kitchenettes with, for instance, a fridge and two cooking zones, or a fully equipped eat-in kitchen with the full range of functions. This makes miniki a flexible, versatile, multi-purpose kitchen system. Simple to assemble and with its numerous combination options, the modules can be adapted swiftly and easily to any kind of setting.
miniki facts
module miniki
: 3 modules – mk 1, mk 2, mk 3
: module dimensions 120 x 60 x 60 cm / 60 x 60 x 60 cm (H x W x D)
: birch plywood with HPL laminate and sealed edges
: 15 colors
: mk 1 from 4,090 EUR (net plus devices)
: mk 3 from 1,260 EUR (net)
For further information see http://miniki.eu/en/home.html
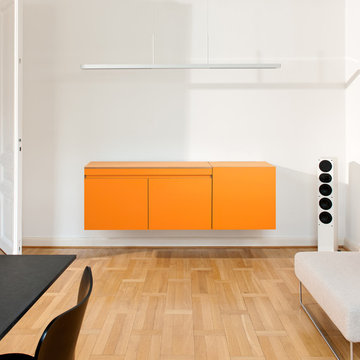
miniki – the invisible kitchen disguised as an elegant sideboard
miniki is the first kitchen system that transforms into an elevated sideboard after use. There is nothing there to betray the actual function of this piece of furniture. So the surprise is even greater when a fully functional kitchen is revealed after it’s opened. When miniki was designed, priority was given not only to an elegant form but above all to functionality and absolute practicality for everyday use. All the requirements of a kitchen are organized into the smallest of spaces. And space is often at a premium.
Different modules are available to match all individual requirements. These modules can be combined to suit all tastes and so provide the perfect kitchen for all purposes. There are kitchens for all requirements – from the mini-kitchen with just one sink and some storage room for small offices to kitchenettes with, for instance, a fridge and two cooking zones, or a fully equipped eat-in kitchen with the full range of functions. This makes miniki a flexible, versatile, multi-purpose kitchen system. Simple to assemble and with its numerous combination options, the modules can be adapted swiftly and easily to any kind of setting.
miniki facts
module miniki
: 3 modules – mk 1, mk 2, mk 3
: module dimensions 120 x 60 x 60 cm / 60 x 60 x 60 cm (H x W x D)
: birch plywood with HPL laminate and sealed edges
: 15 colors
: mk 1 from 4,090 EUR (net plus devices)
: mk 3 from 1,260 EUR (net)
For further information see http://miniki.eu/en/home.html
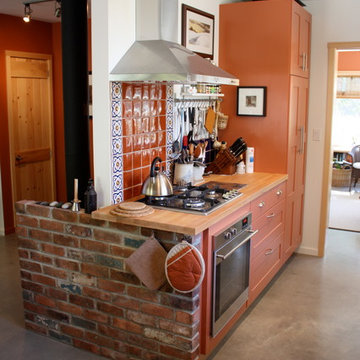
Heather Gurney Burgess (whomakesit.ca)
Photo of a mid-sized transitional galley eat-in kitchen in Toronto with a farmhouse sink, recessed-panel cabinets, orange cabinets, wood benchtops, blue splashback, terra-cotta splashback, black appliances, concrete floors and no island.
Photo of a mid-sized transitional galley eat-in kitchen in Toronto with a farmhouse sink, recessed-panel cabinets, orange cabinets, wood benchtops, blue splashback, terra-cotta splashback, black appliances, concrete floors and no island.
Kitchen with Orange Cabinets Design Ideas
1