Kitchen with Orange Cabinets Design Ideas
Refine by:
Budget
Sort by:Popular Today
1 - 20 of 280 photos
Item 1 of 3

Inspiration for a large midcentury single-wall kitchen in Kansas City with an undermount sink, flat-panel cabinets, orange cabinets, quartz benchtops, multi-coloured splashback, granite splashback, panelled appliances, slate floors, with island, black floor, white benchtop and vaulted.
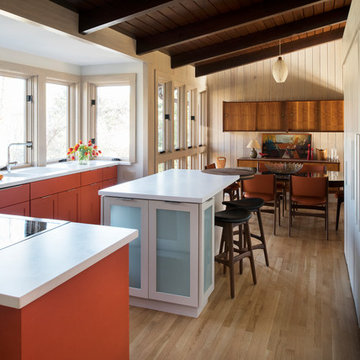
Photo of a mid-sized midcentury l-shaped eat-in kitchen in Atlanta with shaker cabinets, orange cabinets, solid surface benchtops, with island, a double-bowl sink, stainless steel appliances and light hardwood floors.
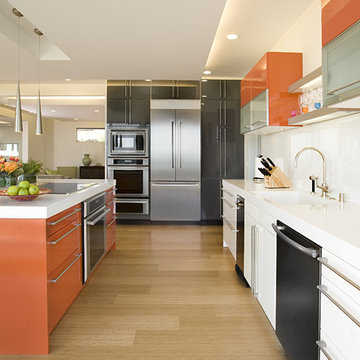
The glass cook top is located on the center island.
Mid-sized contemporary galley eat-in kitchen in San Francisco with stainless steel appliances, an integrated sink, flat-panel cabinets, orange cabinets, white splashback, bamboo floors and beige floor.
Mid-sized contemporary galley eat-in kitchen in San Francisco with stainless steel appliances, an integrated sink, flat-panel cabinets, orange cabinets, white splashback, bamboo floors and beige floor.
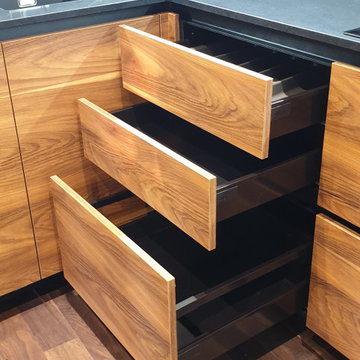
Photo of a large industrial u-shaped eat-in kitchen in Moscow with an undermount sink, glass-front cabinets, orange cabinets, quartz benchtops, black splashback, porcelain splashback, black appliances, medium hardwood floors, no island, orange floor and black benchtop.
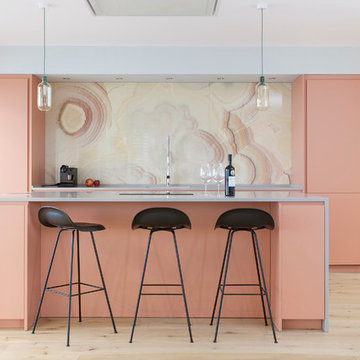
дизайн: Лиля Кощеева, Маша Степанова // фото: Jordi Folch
Inspiration for a large contemporary galley open plan kitchen in Barcelona with flat-panel cabinets, orange cabinets, solid surface benchtops, yellow splashback, marble splashback, stainless steel appliances, with island, light hardwood floors and beige floor.
Inspiration for a large contemporary galley open plan kitchen in Barcelona with flat-panel cabinets, orange cabinets, solid surface benchtops, yellow splashback, marble splashback, stainless steel appliances, with island, light hardwood floors and beige floor.

Soggiorno con camino e Sala da Pranzo con open space, pavimentazione in parquet posato a correre, mobile tv su misura ed illuminazione Flos Mayday.
Design ideas for a mid-sized contemporary l-shaped eat-in kitchen in Rome with a single-bowl sink, flat-panel cabinets, orange cabinets, wood benchtops, green splashback, stainless steel appliances, light hardwood floors, no island, brown floor and grey benchtop.
Design ideas for a mid-sized contemporary l-shaped eat-in kitchen in Rome with a single-bowl sink, flat-panel cabinets, orange cabinets, wood benchtops, green splashback, stainless steel appliances, light hardwood floors, no island, brown floor and grey benchtop.
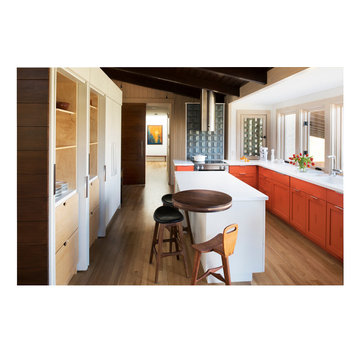
This is an example of a mid-sized midcentury l-shaped eat-in kitchen in Atlanta with a double-bowl sink, shaker cabinets, orange cabinets, solid surface benchtops, stainless steel appliances, light hardwood floors and with island.
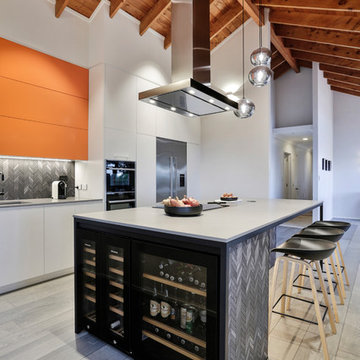
Designed by Natalie Du Bois of Du Bois Design
Photo taken by Jamie Cobel
Inspiration for a mid-sized modern galley eat-in kitchen in Auckland with a single-bowl sink, flat-panel cabinets, orange cabinets, quartz benchtops, black splashback, porcelain splashback, black appliances, painted wood floors, with island, grey floor and grey benchtop.
Inspiration for a mid-sized modern galley eat-in kitchen in Auckland with a single-bowl sink, flat-panel cabinets, orange cabinets, quartz benchtops, black splashback, porcelain splashback, black appliances, painted wood floors, with island, grey floor and grey benchtop.
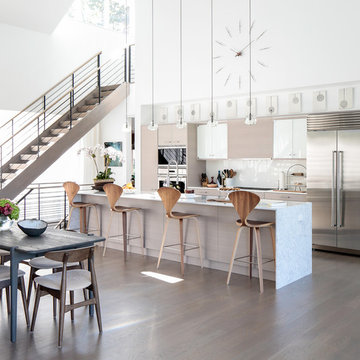
Modern luxury meets warm farmhouse in this Southampton home! Scandinavian inspired furnishings and light fixtures create a clean and tailored look, while the natural materials found in accent walls, casegoods, the staircase, and home decor hone in on a homey feel. An open-concept interior that proves less can be more is how we’d explain this interior. By accentuating the “negative space,” we’ve allowed the carefully chosen furnishings and artwork to steal the show, while the crisp whites and abundance of natural light create a rejuvenated and refreshed interior.
This sprawling 5,000 square foot home includes a salon, ballet room, two media rooms, a conference room, multifunctional study, and, lastly, a guest house (which is a mini version of the main house).
Project Location: Southamptons. Project designed by interior design firm, Betty Wasserman Art & Interiors. From their Chelsea base, they serve clients in Manhattan and throughout New York City, as well as across the tri-state area and in The Hamptons.
For more about Betty Wasserman, click here: https://www.bettywasserman.com/
To learn more about this project, click here: https://www.bettywasserman.com/spaces/southampton-modern-farmhouse/
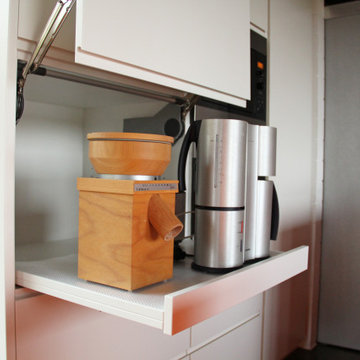
Photo of a mid-sized contemporary u-shaped open plan kitchen in Munich with an undermount sink, flat-panel cabinets, orange cabinets, solid surface benchtops, black appliances, grey floor and orange benchtop.
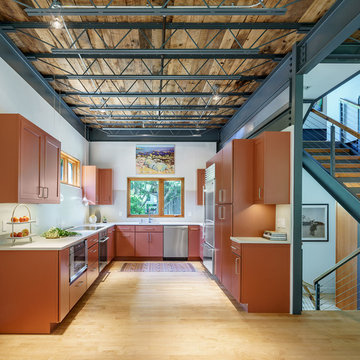
Design ideas for a mid-sized industrial u-shaped kitchen in DC Metro with an undermount sink, flat-panel cabinets, orange cabinets, quartz benchtops, grey splashback, stone slab splashback, stainless steel appliances, light hardwood floors, no island, beige floor and grey benchtop.
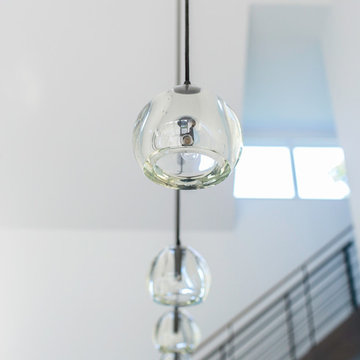
Modern luxury meets warm farmhouse in this Southampton home! Scandinavian inspired furnishings and light fixtures create a clean and tailored look, while the natural materials found in accent walls, casegoods, the staircase, and home decor hone in on a homey feel. An open-concept interior that proves less can be more is how we’d explain this interior. By accentuating the “negative space,” we’ve allowed the carefully chosen furnishings and artwork to steal the show, while the crisp whites and abundance of natural light create a rejuvenated and refreshed interior.
This sprawling 5,000 square foot home includes a salon, ballet room, two media rooms, a conference room, multifunctional study, and, lastly, a guest house (which is a mini version of the main house).
Project Location: Southamptons. Project designed by interior design firm, Betty Wasserman Art & Interiors. From their Chelsea base, they serve clients in Manhattan and throughout New York City, as well as across the tri-state area and in The Hamptons.
For more about Betty Wasserman, click here: https://www.bettywasserman.com/
To learn more about this project, click here: https://www.bettywasserman.com/spaces/southampton-modern-farmhouse/
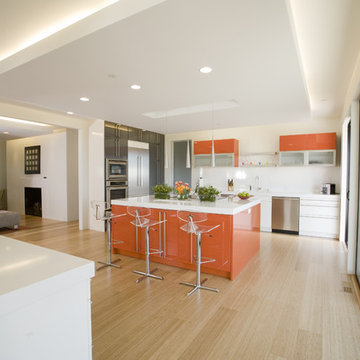
Design ideas for a mid-sized contemporary galley eat-in kitchen in San Francisco with flat-panel cabinets, orange cabinets, an integrated sink, white splashback, stainless steel appliances and bamboo floors.
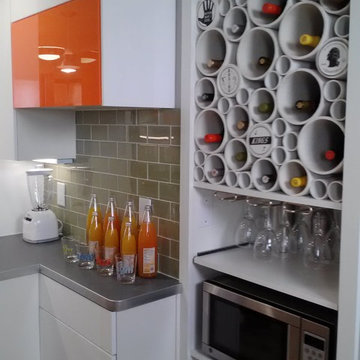
Kelli Kaufer
Photo of a mid-sized eclectic galley eat-in kitchen in Minneapolis with a single-bowl sink, flat-panel cabinets, orange cabinets, laminate benchtops, green splashback, subway tile splashback, stainless steel appliances and no island.
Photo of a mid-sized eclectic galley eat-in kitchen in Minneapolis with a single-bowl sink, flat-panel cabinets, orange cabinets, laminate benchtops, green splashback, subway tile splashback, stainless steel appliances and no island.
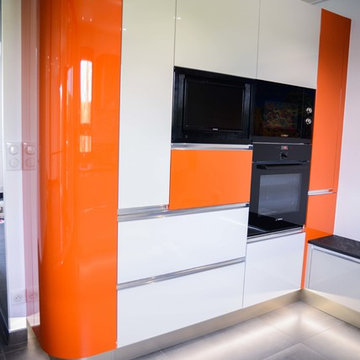
fanny anaïs D.
Photo of a mid-sized modern u-shaped separate kitchen in Saint-Etienne with an integrated sink, beaded inset cabinets, orange cabinets, laminate benchtops, black splashback, coloured appliances, ceramic floors, no island and black floor.
Photo of a mid-sized modern u-shaped separate kitchen in Saint-Etienne with an integrated sink, beaded inset cabinets, orange cabinets, laminate benchtops, black splashback, coloured appliances, ceramic floors, no island and black floor.
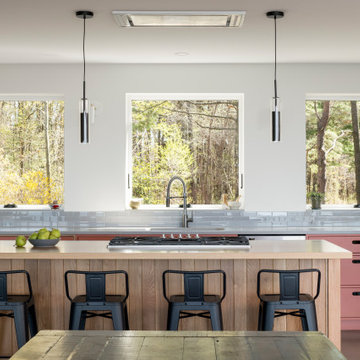
Oversized windows bring focus to this kitchen's park-like setting. Terra-cotta painted cabinets bring a warmth to the kitchen the cutout handles are a fun modern detail.
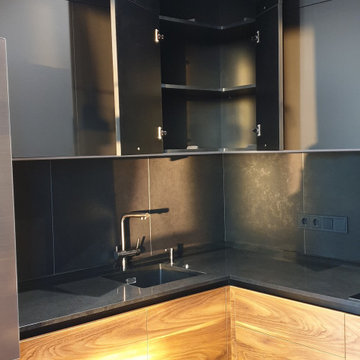
Design ideas for a large industrial u-shaped eat-in kitchen in Moscow with an undermount sink, glass-front cabinets, orange cabinets, quartz benchtops, black splashback, porcelain splashback, black appliances, medium hardwood floors, no island, orange floor and black benchtop.
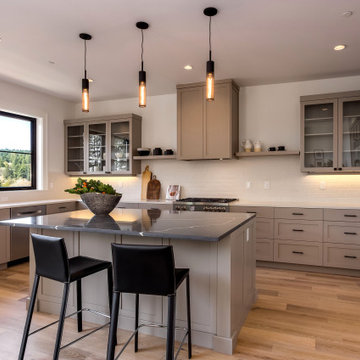
Kitchen with views to Lynwood Center, Bainbridge Island WA.
This is an example of a mid-sized transitional u-shaped open plan kitchen in Seattle with an undermount sink, shaker cabinets, orange cabinets, solid surface benchtops, white splashback, porcelain splashback, stainless steel appliances, laminate floors, with island, brown floor and multi-coloured benchtop.
This is an example of a mid-sized transitional u-shaped open plan kitchen in Seattle with an undermount sink, shaker cabinets, orange cabinets, solid surface benchtops, white splashback, porcelain splashback, stainless steel appliances, laminate floors, with island, brown floor and multi-coloured benchtop.
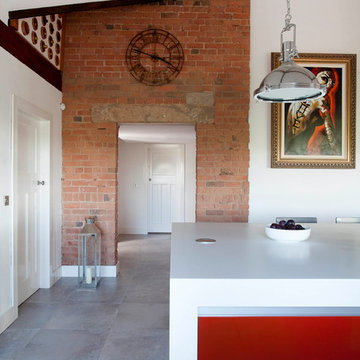
Colour-popping cabinetry meets raw brick & original timber beams to achieve an on-trend loft look with a cool industrial vibe. Bespoke handleless cabinetry in Copper Rosso finish, applied using an automotive inspired paint technique, from The Nocturnal Range. The design Includes a fully bespoke lighting package, and DJ station for the couples audio equipment Images Infinity Media
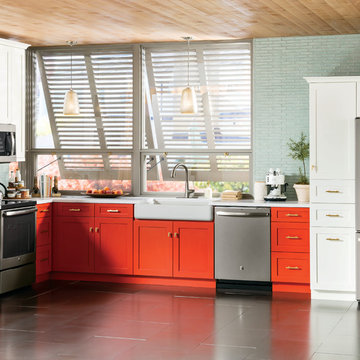
Mid-sized contemporary single-wall eat-in kitchen in New York with a farmhouse sink, shaker cabinets, orange cabinets, quartzite benchtops, grey splashback, stainless steel appliances, ceramic floors and with island.
Kitchen with Orange Cabinets Design Ideas
1