Kitchen with Orange Cabinets Design Ideas
Refine by:
Budget
Sort by:Popular Today
81 - 100 of 280 photos
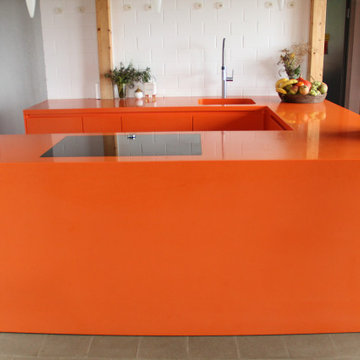
Inspiration for a mid-sized contemporary u-shaped open plan kitchen in Munich with an undermount sink, flat-panel cabinets, orange cabinets, solid surface benchtops, black appliances, grey floor and orange benchtop.
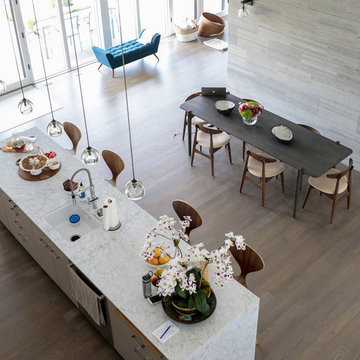
Modern luxury meets warm farmhouse in this Southampton home! Scandinavian inspired furnishings and light fixtures create a clean and tailored look, while the natural materials found in accent walls, casegoods, the staircase, and home decor hone in on a homey feel. An open-concept interior that proves less can be more is how we’d explain this interior. By accentuating the “negative space,” we’ve allowed the carefully chosen furnishings and artwork to steal the show, while the crisp whites and abundance of natural light create a rejuvenated and refreshed interior.
This sprawling 5,000 square foot home includes a salon, ballet room, two media rooms, a conference room, multifunctional study, and, lastly, a guest house (which is a mini version of the main house).
Project Location: Southamptons. Project designed by interior design firm, Betty Wasserman Art & Interiors. From their Chelsea base, they serve clients in Manhattan and throughout New York City, as well as across the tri-state area and in The Hamptons.
For more about Betty Wasserman, click here: https://www.bettywasserman.com/
To learn more about this project, click here: https://www.bettywasserman.com/spaces/southampton-modern-farmhouse/
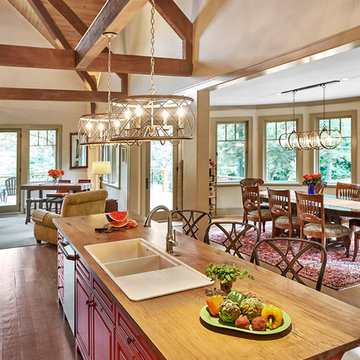
Photo by Fisheye Studios
Photo of a mid-sized country l-shaped eat-in kitchen in Other with a drop-in sink, raised-panel cabinets, orange cabinets, wood benchtops, stainless steel appliances, light hardwood floors and with island.
Photo of a mid-sized country l-shaped eat-in kitchen in Other with a drop-in sink, raised-panel cabinets, orange cabinets, wood benchtops, stainless steel appliances, light hardwood floors and with island.
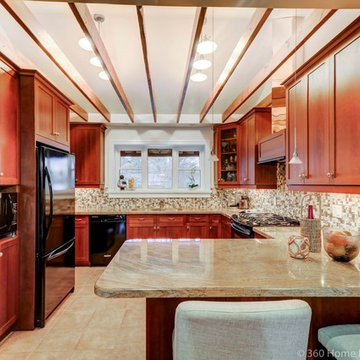
360 Home Photography
Averita Managment Ltd.
Photo of a mid-sized midcentury u-shaped eat-in kitchen in Toronto with an undermount sink, recessed-panel cabinets, orange cabinets, granite benchtops, multi-coloured splashback, black appliances, ceramic floors and beige floor.
Photo of a mid-sized midcentury u-shaped eat-in kitchen in Toronto with an undermount sink, recessed-panel cabinets, orange cabinets, granite benchtops, multi-coloured splashback, black appliances, ceramic floors and beige floor.
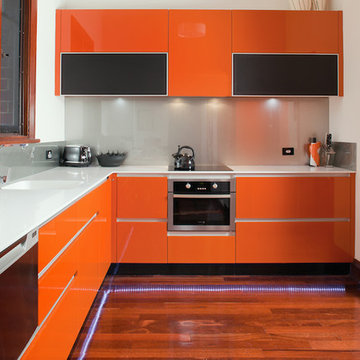
A bright and Funky contemporary kitchen remodel using custom painted cabinet fronts combined with aluminium framed frosted charcoal panels. Finger grips in brushed metal. LED lighting at kickers. Gunmetal custom glass splashback
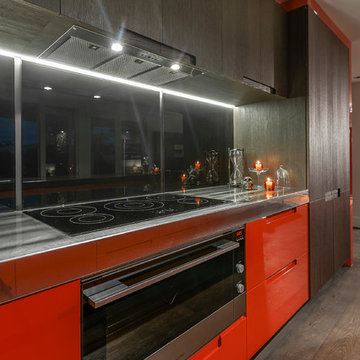
This kitchen was part of a renovation project. I had worked with the client's on a previous home and they came to me again for this project.
I used timber veneer on the overhead cupboards, pantry, and to create the book storage, to blend in with the dark Corian I used on the island.
The red/orange lacquer I used on the drawers, and as a detail along the top and sides of the kitchen, to complement the dark colours on the doors, island, and floors.
Photography by Kallan MacLeod
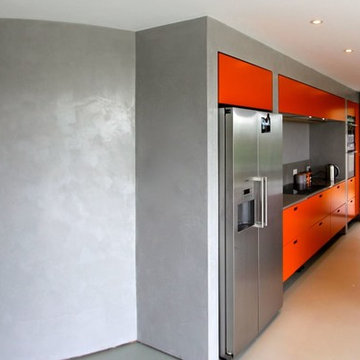
Having recently moved to Sussex from London, the client was recommended to us by a previous client of Parker Bathrooms. For a new build with sea views, the brief called for a modern kitchen and a striking, minimalist and unusual design. Our kitchen planner chose a bold tangerine for the kitchen cabinets and a mouse grey colour combination that the client instantly fell in love with. The finished kitchen design perfectly compliments the light, open plan room and smooth concrete walls.
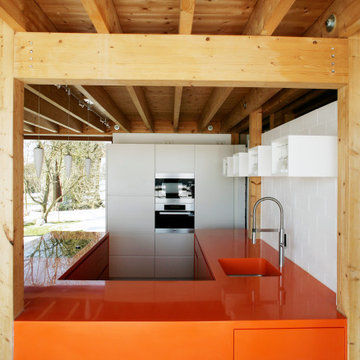
Inspiration for a mid-sized contemporary u-shaped open plan kitchen in Munich with an undermount sink, flat-panel cabinets, orange cabinets, solid surface benchtops, black appliances, grey floor and orange benchtop.
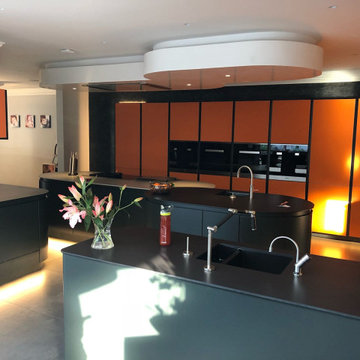
Inspiration for a large contemporary l-shaped open plan kitchen in Other with a drop-in sink, flat-panel cabinets, orange cabinets, quartz benchtops, grey splashback, ceramic splashback, stainless steel appliances, ceramic floors, multiple islands, grey floor and grey benchtop.
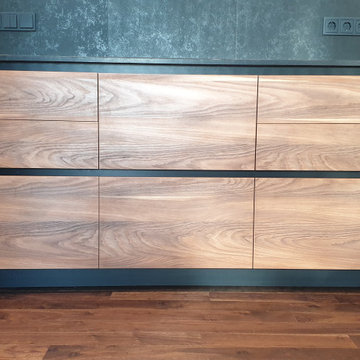
Large industrial u-shaped eat-in kitchen in Moscow with an undermount sink, glass-front cabinets, orange cabinets, quartz benchtops, black splashback, porcelain splashback, black appliances, medium hardwood floors, no island, orange floor and black benchtop.
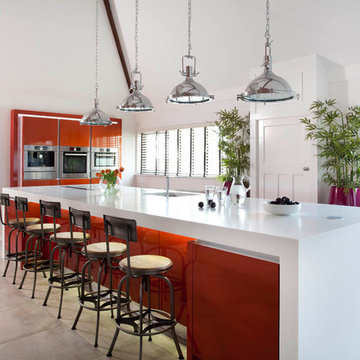
Colour-popping cabinetry meets raw brick & original timber beams to achieve an on-trend loft look with a cool industrial vibe. Bespoke handleless cabinetry in Copper Rosso finish, applied using an automotive inspired paint technique, from The Nocturnal Range. The design Includes a fully bespoke lighting package, and DJ station for the couples audio equipment Images Infinity Media
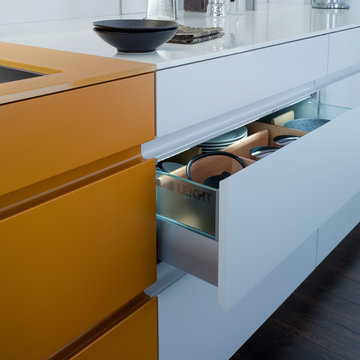
Light shelf unit instead of wall unit fronts. The shelves with integrated
LED-lights lock into the live vertical aluminium supports in
any chosen position. Thus the sophisticated AMBIENCE xtend-shelf
unit offers flexibility and freedom of design. It can also be used as a
room dividing architectural element.
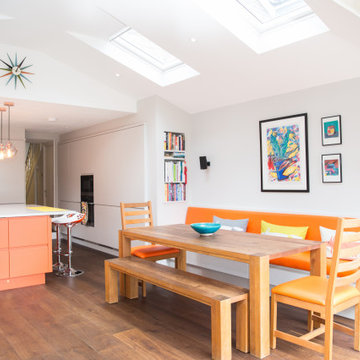
This stunning kitchen utilises the colour orange successfully on the kitchen island, wall mounted seated and splash back, to bring a vibrancy to this uncluttered kitchen / diner. Skylights, a vaulted ceiling from the a frame extension and the large bi-fold doors flood the space with natural light.
Work surfaces are kept clear with the maximum use of bespoke built clever storage.
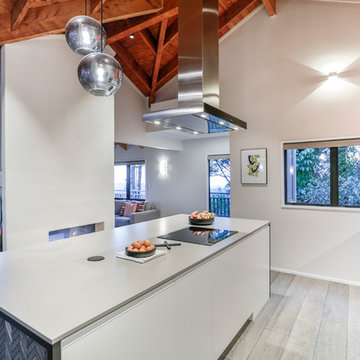
Designed by Natalie Du Bois of Du Bois Design
Photo taken by Jamie Cobel
Design ideas for a mid-sized modern galley eat-in kitchen in Auckland with a single-bowl sink, flat-panel cabinets, orange cabinets, quartz benchtops, black splashback, porcelain splashback, black appliances, painted wood floors, with island, grey floor and grey benchtop.
Design ideas for a mid-sized modern galley eat-in kitchen in Auckland with a single-bowl sink, flat-panel cabinets, orange cabinets, quartz benchtops, black splashback, porcelain splashback, black appliances, painted wood floors, with island, grey floor and grey benchtop.
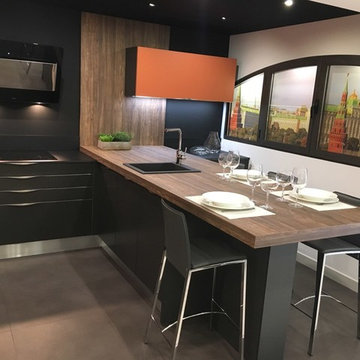
AMBIANTICA SHOWROOM nouveauté 2018
modèle de cuisine en acrylique gris anthracite
cuisine implantation de type peninsule
Photo of a mid-sized industrial open plan kitchen in Nice with an integrated sink, flat-panel cabinets, orange cabinets, laminate benchtops, black splashback, stainless steel appliances, ceramic floors, a peninsula and grey floor.
Photo of a mid-sized industrial open plan kitchen in Nice with an integrated sink, flat-panel cabinets, orange cabinets, laminate benchtops, black splashback, stainless steel appliances, ceramic floors, a peninsula and grey floor.
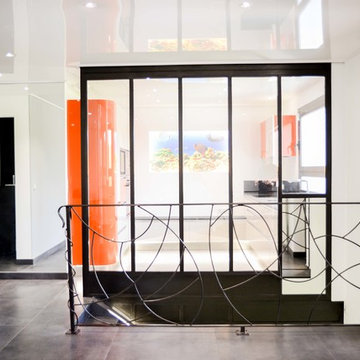
fanny anaïs D.
Mid-sized modern u-shaped separate kitchen in Saint-Etienne with an integrated sink, beaded inset cabinets, orange cabinets, laminate benchtops, black splashback, coloured appliances, ceramic floors, no island and black floor.
Mid-sized modern u-shaped separate kitchen in Saint-Etienne with an integrated sink, beaded inset cabinets, orange cabinets, laminate benchtops, black splashback, coloured appliances, ceramic floors, no island and black floor.
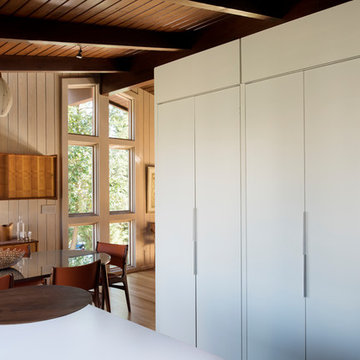
Photo of a mid-sized midcentury l-shaped eat-in kitchen in Atlanta with a double-bowl sink, shaker cabinets, orange cabinets, solid surface benchtops, stainless steel appliances, light hardwood floors and with island.
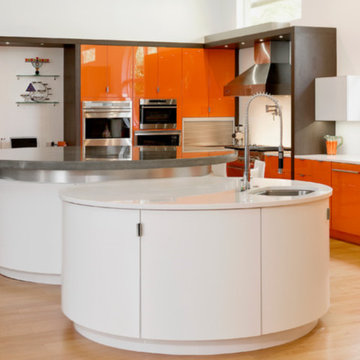
Distinguished Kitchens and Baths
Inspiration for a large eclectic l-shaped eat-in kitchen in Miami with an undermount sink, flat-panel cabinets, orange cabinets, concrete benchtops, white splashback, glass sheet splashback, stainless steel appliances, medium hardwood floors and multiple islands.
Inspiration for a large eclectic l-shaped eat-in kitchen in Miami with an undermount sink, flat-panel cabinets, orange cabinets, concrete benchtops, white splashback, glass sheet splashback, stainless steel appliances, medium hardwood floors and multiple islands.
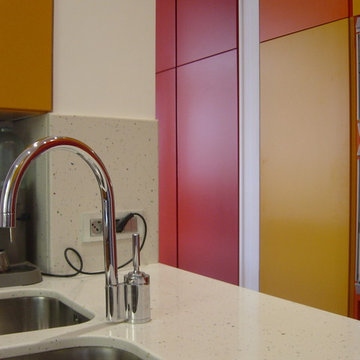
Les portes de placard sont laquées, de couleurs différentes pour animer un espace dans lequel on passe beaucoup de temps!
DOM PALATCHI
Expansive contemporary u-shaped separate kitchen in Rome with orange cabinets, terrazzo benchtops, stainless steel appliances, with island, an undermount sink, flat-panel cabinets, white splashback, cement tiles and grey floor.
Expansive contemporary u-shaped separate kitchen in Rome with orange cabinets, terrazzo benchtops, stainless steel appliances, with island, an undermount sink, flat-panel cabinets, white splashback, cement tiles and grey floor.
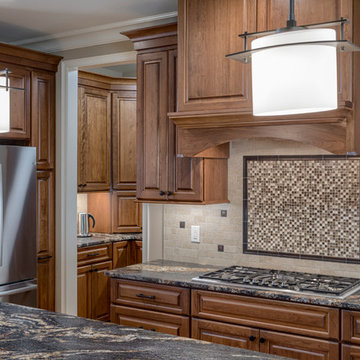
Up on a Hillside, stands a strong and handsome home with many facets and gables. Built to withstand the test of time, the exquisite stone and stylish shakes siding surrounds the exterior and protects the beauty within. The distinguished front door entry with side lights and a transom window stands tall and opens up to high coffered ceilings, a floor to ceiling stone fireplace, stunning glass doors & windows, custom built-ins and an open concept floor plan. The expansive kitchen is graced with a striking leathered granite island, butlers pantry, stainless-steel appliances, fine cabinetry and dining area. Just off the kitchen is an inviting sunroom with a stone fire place and a fantastic EZE Breeze Window System. There is a custom drop-zone built by our team of master carpenters that offers a beautiful point of interest as well as functionality. En suite bathrooms add a sense of luxury to guest bedrooms. The master bedroom has a private sunroom perfect for curling up and reading a book. The luxurious Master Bath exudes tranquility with a large garden tub, custom tile shower, barrel vault ceiling and his & hers granite vanities. The extensively landscaped back yard features tiered rock walls, two gorgeous water features and several spacious outdoor living areas perfect for entertaining friends and enjoying the four seasons of North Carolina.
Kitchen with Orange Cabinets Design Ideas
5