Kitchen with Brick Floors and Orange Floor Design Ideas
Refine by:
Budget
Sort by:Popular Today
1 - 20 of 20 photos
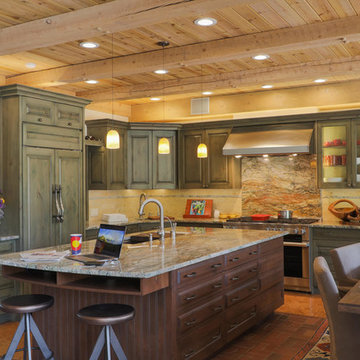
Design ideas for a large country u-shaped eat-in kitchen in Denver with an undermount sink, green cabinets, multi-coloured splashback, brick floors, with island, multi-coloured benchtop, panelled appliances, raised-panel cabinets, granite benchtops, stone slab splashback and orange floor.
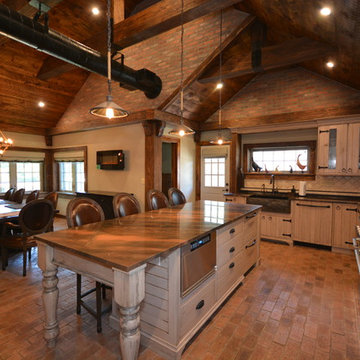
Sue Sotera
custom designed kitchen with wire brushed cabinets,vaulted ceilings ,brick walls
Charles Nostrand exquisite kitchens
Large country l-shaped eat-in kitchen in New York with a farmhouse sink, beige cabinets, quartzite benchtops, beige splashback, limestone splashback, stainless steel appliances, brick floors, with island and orange floor.
Large country l-shaped eat-in kitchen in New York with a farmhouse sink, beige cabinets, quartzite benchtops, beige splashback, limestone splashback, stainless steel appliances, brick floors, with island and orange floor.
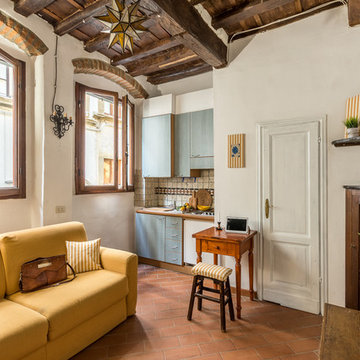
Photo of a small country single-wall open plan kitchen in Florence with flat-panel cabinets, blue cabinets, wood benchtops, multi-coloured splashback, white appliances, no island, ceramic splashback, brick floors and orange floor.
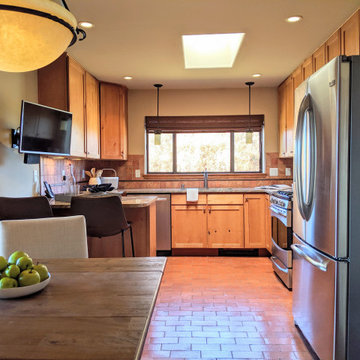
Inspiration for a mid-sized u-shaped eat-in kitchen in Other with a single-bowl sink, shaker cabinets, medium wood cabinets, granite benchtops, orange splashback, terra-cotta splashback, stainless steel appliances, brick floors, no island, orange floor and multi-coloured benchtop.
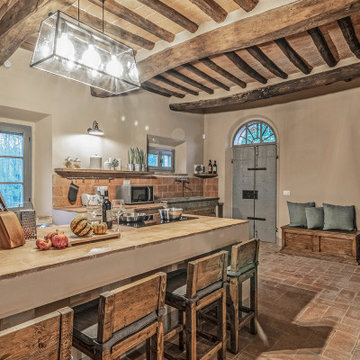
Cucina - Piano Primo - Post Opera
This is an example of a large country galley eat-in kitchen in Florence with a farmhouse sink, beaded inset cabinets, distressed cabinets, tile benchtops, stainless steel appliances, brick floors, with island, orange floor, orange benchtop and exposed beam.
This is an example of a large country galley eat-in kitchen in Florence with a farmhouse sink, beaded inset cabinets, distressed cabinets, tile benchtops, stainless steel appliances, brick floors, with island, orange floor, orange benchtop and exposed beam.
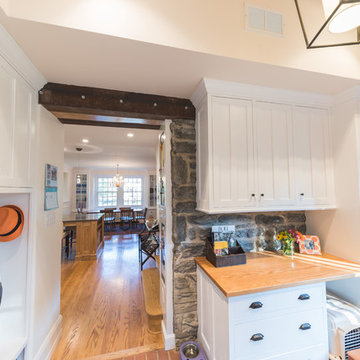
Whatever your storage needs, extensive or streamlined, carving out a mudroom area can keep the whole family more organized. And, being more organized saves you stress and countless hours that would otherwise be spent searching for misplaced items.
While we love to design mudroom niches, a full mudroom interior design allows us to do what we do best here at Down2Earth Interior Design: elevate a space that is primarily driven by pragmatic requirements into a space that is also beautiful to look at and comfortable to occupy. I find myself voluntarily taking phone calls while sitting on the bench of my mudroom, simply because it's a comfortable place to be. My kids do their homework in the mudroom sometimes. My cat loves to curl up on sweatshirts temporarily left on the bench, or cuddle up in boxes on their way out to the recycling bins, just outside the door. Designing a custom mudroom for our family has elevated our lifestyle in so many ways, and I look forward to the opportunity to help make your mudroom design dreams a reality as well.
Photos by Ryan Macchione
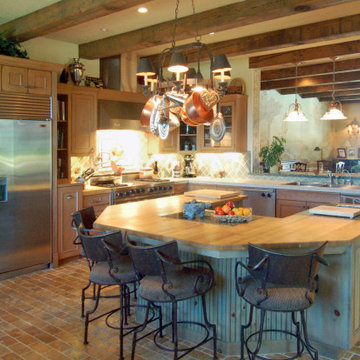
Here we have and island done in knotty pine with a translucent blue/green stain. As it ages the natural yellow of the pine will pull the color more toward the green - a fun mellow effect.
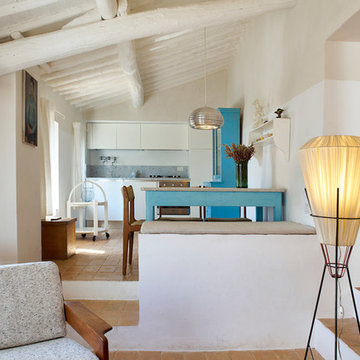
Inspiration for a mid-sized mediterranean single-wall eat-in kitchen in Florence with brick floors and orange floor.
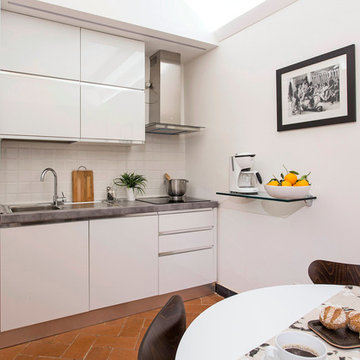
Cucina, DOPO
Small modern single-wall eat-in kitchen in Florence with a drop-in sink, flat-panel cabinets, stainless steel cabinets, laminate benchtops, white splashback, ceramic splashback, stainless steel appliances, brick floors and orange floor.
Small modern single-wall eat-in kitchen in Florence with a drop-in sink, flat-panel cabinets, stainless steel cabinets, laminate benchtops, white splashback, ceramic splashback, stainless steel appliances, brick floors and orange floor.
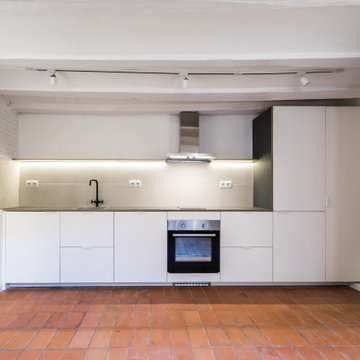
En la planta baja se encuentra la pequeña cocina lineal de color blanco que tiene todo lo necesario, dándole espacio al salón comedor.
This is an example of a mid-sized transitional single-wall eat-in kitchen in Barcelona with a single-bowl sink, white cabinets, black splashback, stainless steel appliances, brick floors, orange floor, black benchtop and vaulted.
This is an example of a mid-sized transitional single-wall eat-in kitchen in Barcelona with a single-bowl sink, white cabinets, black splashback, stainless steel appliances, brick floors, orange floor, black benchtop and vaulted.
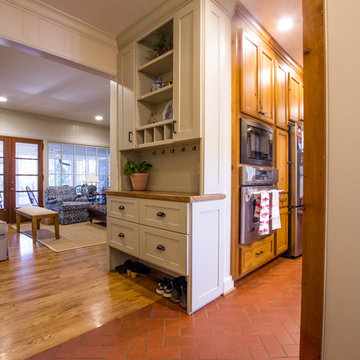
Mid-sized country separate kitchen in Atlanta with a farmhouse sink, shaker cabinets, beige cabinets, wood benchtops, white splashback, timber splashback, stainless steel appliances, brick floors, with island, orange floor and brown benchtop.
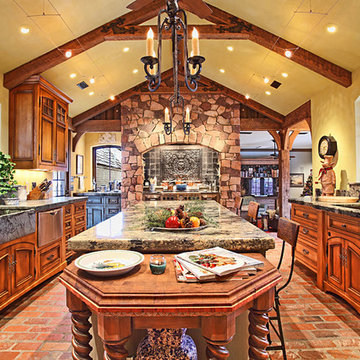
Our client was interested in expanding their current kitchen to create a large custom old world kitchen. For this project, spaces were demolished and reconfigured to give a larger more open kitchen. All cabinets and details were custom made by hand, including the cabinet pulls, hinges, metal brackets and pendent light over the island.
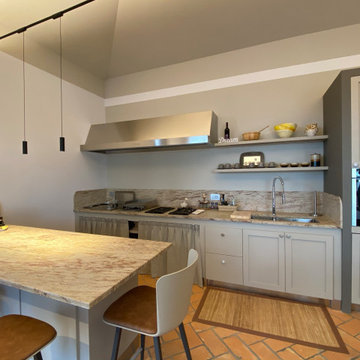
Zona open space cucina, sala da pranzo e salotto situata in una dependance in stile country moderno. In questa cucina moderna, la semplicità dello stile country incontra l'eleganza di elementi minimal.
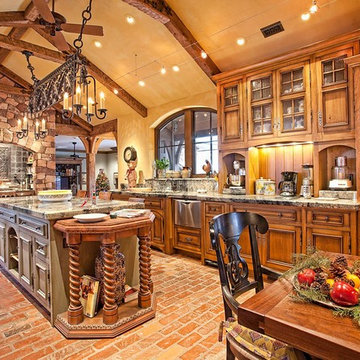
Our client was interested in expanding their current kitchen to create a large custom old world kitchen. For this project, spaces were demolished and reconfigured to give a larger more open kitchen. All cabinets and details were custom made by hand, including the cabinet pulls, hinges, metal brackets and pendent light over the island.
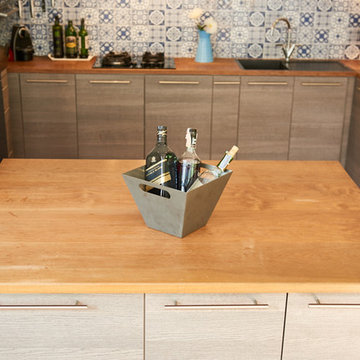
Amia Fa
Expansive scandinavian u-shaped eat-in kitchen in Other with a single-bowl sink, open cabinets, light wood cabinets, wood benchtops, beige splashback, timber splashback, brick floors, with island and orange floor.
Expansive scandinavian u-shaped eat-in kitchen in Other with a single-bowl sink, open cabinets, light wood cabinets, wood benchtops, beige splashback, timber splashback, brick floors, with island and orange floor.
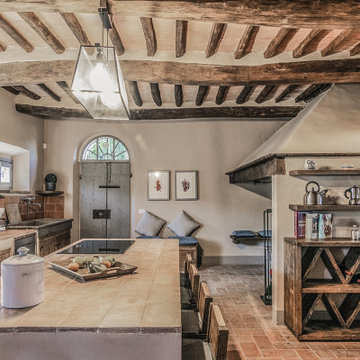
Cucina con isola
Country galley kitchen in Florence with a farmhouse sink, distressed cabinets, stainless steel appliances, brick floors, with island, orange floor and exposed beam.
Country galley kitchen in Florence with a farmhouse sink, distressed cabinets, stainless steel appliances, brick floors, with island, orange floor and exposed beam.
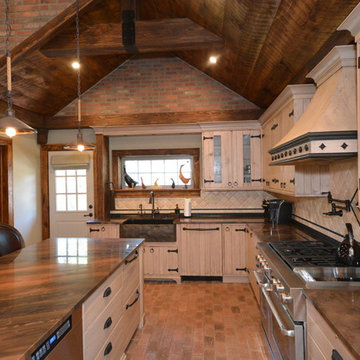
Sue Sotera
custom designed kitchen with wire brushed cabinets,vaulted ceilings ,brick walls
Charles Nostrand exquisite kitchens
This is an example of a large country l-shaped eat-in kitchen in New York with a farmhouse sink, beige cabinets, quartzite benchtops, beige splashback, limestone splashback, stainless steel appliances, brick floors, with island and orange floor.
This is an example of a large country l-shaped eat-in kitchen in New York with a farmhouse sink, beige cabinets, quartzite benchtops, beige splashback, limestone splashback, stainless steel appliances, brick floors, with island and orange floor.
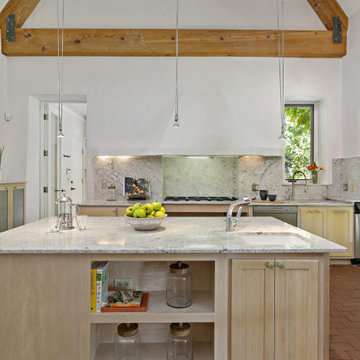
Large u-shaped eat-in kitchen in Other with a single-bowl sink, granite benchtops, grey splashback, granite splashback, stainless steel appliances, brick floors, with island, orange floor, grey benchtop and vaulted.
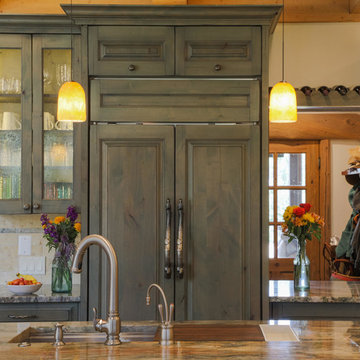
Photo of a large country u-shaped eat-in kitchen in Denver with an undermount sink, raised-panel cabinets, green cabinets, granite benchtops, multi-coloured splashback, stone slab splashback, panelled appliances, brick floors, with island, orange floor and multi-coloured benchtop.
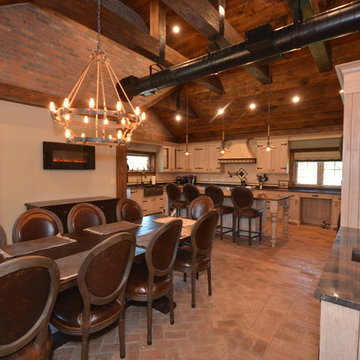
Sue Sotera
custom designed kitchen with wire brushed cabinets,vaulted ceilings ,brick walls
Charles Nostrand exquisite kitchens
Large country l-shaped eat-in kitchen in New York with a farmhouse sink, beige cabinets, quartzite benchtops, beige splashback, limestone splashback, stainless steel appliances, brick floors, with island and orange floor.
Large country l-shaped eat-in kitchen in New York with a farmhouse sink, beige cabinets, quartzite benchtops, beige splashback, limestone splashback, stainless steel appliances, brick floors, with island and orange floor.
Kitchen with Brick Floors and Orange Floor Design Ideas
1