Kitchen with Laminate Benchtops and Orange Floor Design Ideas
Sort by:Popular Today
1 - 20 of 89 photos
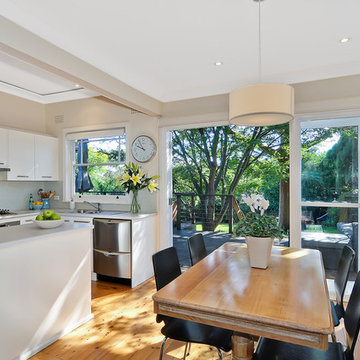
A beautiful transformation to this 1950's timber home
opened this kitchen to the rear deck and back yard through the dining room. A laundry is cleverly tucked away behind shaker style doors and new french doors encourage the outdoors in. A renovation on a tight budget created a fantastic space for this young family.
Photography by Desmond Chan, Open2View
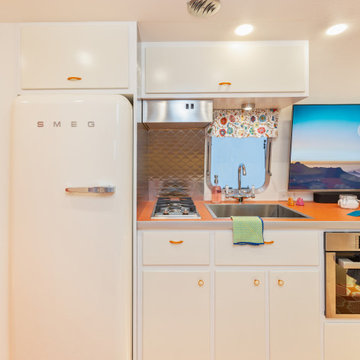
Design ideas for a small eclectic kitchen in Los Angeles with flat-panel cabinets, white cabinets, laminate benchtops, metallic splashback, white appliances, painted wood floors, orange floor and orange benchtop.
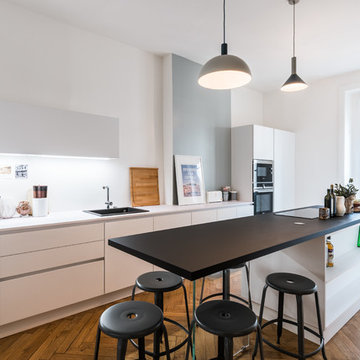
Lotfi Dakhli
This is an example of a large contemporary kitchen in Lyon with laminate benchtops, stainless steel appliances, with island, a drop-in sink, flat-panel cabinets, white splashback, medium hardwood floors and orange floor.
This is an example of a large contemporary kitchen in Lyon with laminate benchtops, stainless steel appliances, with island, a drop-in sink, flat-panel cabinets, white splashback, medium hardwood floors and orange floor.
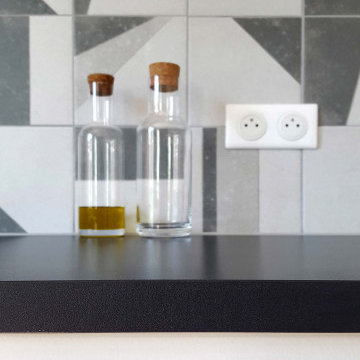
Un graphisme original
Dans ce grand appartement, les espaces multifonctionnels et lumineux avaient besoin d’être remis au goût du jour. Nos clients souhaitaient moderniser leur intérieur et mettre en valeur le mobilier existant.
Particularité de la cuisine de 20m², la salle à manger se trouve en enfilade derrière l’îlot central. Nos clients ayant déjà opté pour un mur noir en fond nous l’avons accentué en créant un véritable mur de chevrons. Travaillé de manière graphique, ce mur accent apporte beaucoup de charme à ce volume et définit l’emplacement de l’espace repas. Son assise, une banquette XXL réalisée sur mesure s’étend de part en part de la pièce et accueille les nombreuses plantes vertes.
Côté cuisine, un relooking a permis de conserver la majorité des meubles existants. Selon le souhait de nos clients, le mobilier en très bon état a simplement été repeint et des poignées en cuir très tendance ont été installées. Seul l’ensemble de meubles hauts a été remplacé au profit d’une composition plus légère visuellement jouant sur des placards de dimensions variées.
Au salon, le meuble tv déjà présent est réveillé par une teinte douce et des étagères en chêne massif. Le joli mur bleu séparant les deux pièces est habillé d’un ensemble d’assiettes au design actuel et d’un miroir central qui joue sur la rondeur. En fond de pièce, un bureau épuré et fonctionnel prend place. Le large plan est associé à un duo d’étagères verticales décoratives qui s’élancent jusqu’au plafond pour équilibrer les volumes.
Pour les couleurs, des teintes douces et élégantes comme le blanc ou le beige mettent en valeur la luminosité et la décoration. Un contraste entre ces couleurs claires et le noir apportent de la modernité et les tons orangés réchauffent l’atmosphère. Le mobilier épuré et les touches de métal se marient naturellement pour donner du caractère à cet appartement, ergonomique et convivial dans lequel les matières se mêlent les unes aux autres avec simplicité.
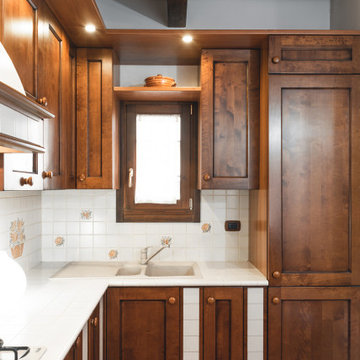
Committente: Studio Immobiliare GR Firenze. Ripresa fotografica: impiego obiettivo 24mm su pieno formato; macchina su treppiedi con allineamento ortogonale dell'inquadratura; impiego luce naturale esistente con l'ausilio di luci flash e luci continue 5400°K. Post-produzione: aggiustamenti base immagine; fusione manuale di livelli con differente esposizione per produrre un'immagine ad alto intervallo dinamico ma realistica; rimozione elementi di disturbo. Obiettivo commerciale: realizzazione fotografie di complemento ad annunci su siti web agenzia immobiliare; pubblicità su social network; pubblicità a stampa (principalmente volantini e pieghevoli).
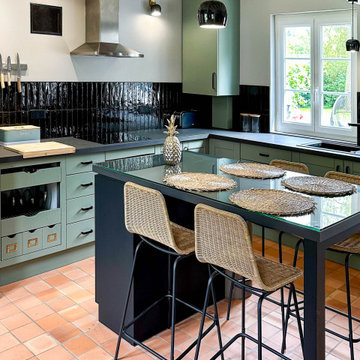
Isolation thermique de la cuisine, nouvelle chape au sol et pose de tommette. Réactualisation de la cuisine existante avec de nouvelles portes et poignées, nouvel évier et robinetterie, et nouvel électroménager et l'impératif de cacher la chaudière.Une nouvelle crédence et plan de travail. La réalisation d'un îlot repas sur-mesure. De nouvelles appliques et suspensions.

Range: Cambridge
Colour: Canyon Green
Worktops: Laminate Natural Wood
Inspiration for a mid-sized country u-shaped eat-in kitchen in West Midlands with a double-bowl sink, shaker cabinets, green cabinets, laminate benchtops, black splashback, glass tile splashback, black appliances, terra-cotta floors, no island, orange floor, brown benchtop and coffered.
Inspiration for a mid-sized country u-shaped eat-in kitchen in West Midlands with a double-bowl sink, shaker cabinets, green cabinets, laminate benchtops, black splashback, glass tile splashback, black appliances, terra-cotta floors, no island, orange floor, brown benchtop and coffered.
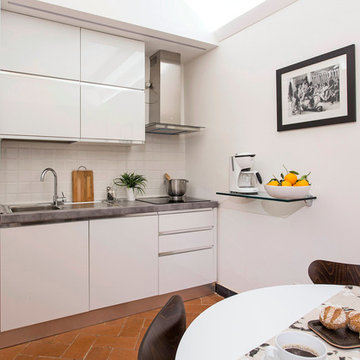
Cucina, DOPO
Small modern single-wall eat-in kitchen in Florence with a drop-in sink, flat-panel cabinets, stainless steel cabinets, laminate benchtops, white splashback, ceramic splashback, stainless steel appliances, brick floors and orange floor.
Small modern single-wall eat-in kitchen in Florence with a drop-in sink, flat-panel cabinets, stainless steel cabinets, laminate benchtops, white splashback, ceramic splashback, stainless steel appliances, brick floors and orange floor.
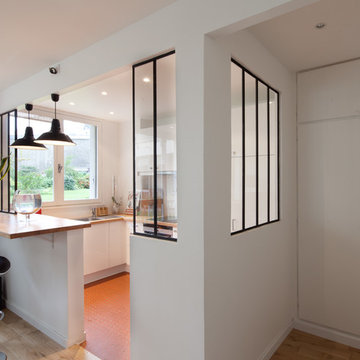
Milène Servelle
Inspiration for a mid-sized contemporary u-shaped eat-in kitchen in Paris with an undermount sink, flat-panel cabinets, white cabinets, laminate benchtops, white splashback, ceramic splashback, black appliances, ceramic floors, no island, orange floor and beige benchtop.
Inspiration for a mid-sized contemporary u-shaped eat-in kitchen in Paris with an undermount sink, flat-panel cabinets, white cabinets, laminate benchtops, white splashback, ceramic splashback, black appliances, ceramic floors, no island, orange floor and beige benchtop.
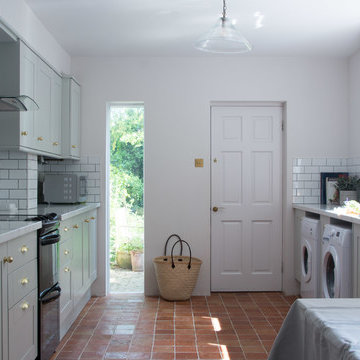
Mid-sized traditional galley eat-in kitchen in Cambridgeshire with a double-bowl sink, shaker cabinets, grey cabinets, laminate benchtops, white splashback, ceramic splashback, black appliances, terra-cotta floors, no island, orange floor and white benchtop.
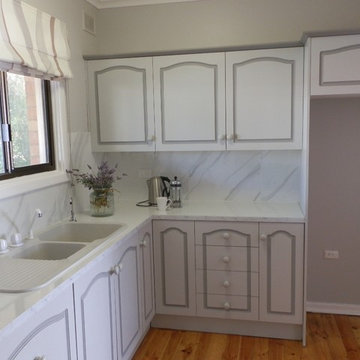
Photo of a small traditional u-shaped separate kitchen in Other with a double-bowl sink, grey cabinets, laminate benchtops, ceramic splashback, white appliances, light hardwood floors, no island and orange floor.
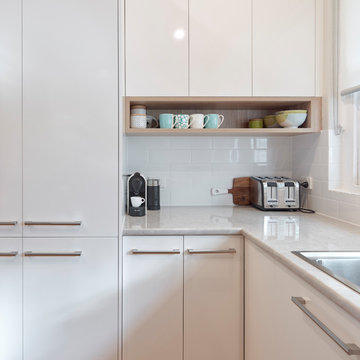
DOOR PANELS: Melamine Classic White Sheen (Polytec)
OPEN SHELVING: Melamine Natural Oak Ravine (Polytec)
BENCHTOP: Laminate Fontaine Gloss 33mm (Polytec)
SPLASHBACK: RAL-9016 300x100 White Gloss (Italia Ceramics)
Phil Handforth Architectural Photography
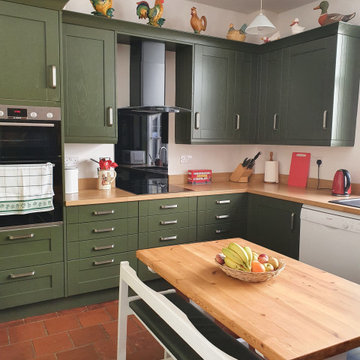
Range: Cambridge
Colour: Canyon Green
Worktops: Laminate Natural Wood
Inspiration for a mid-sized country u-shaped eat-in kitchen in West Midlands with a double-bowl sink, shaker cabinets, green cabinets, laminate benchtops, black splashback, glass tile splashback, black appliances, terra-cotta floors, no island, orange floor, brown benchtop and coffered.
Inspiration for a mid-sized country u-shaped eat-in kitchen in West Midlands with a double-bowl sink, shaker cabinets, green cabinets, laminate benchtops, black splashback, glass tile splashback, black appliances, terra-cotta floors, no island, orange floor, brown benchtop and coffered.
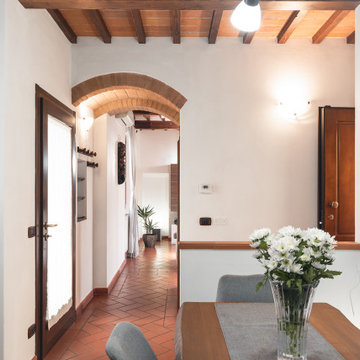
Committente: Studio Immobiliare GR Firenze. Ripresa fotografica: impiego obiettivo 24mm su pieno formato; macchina su treppiedi con allineamento ortogonale dell'inquadratura; impiego luce naturale esistente con l'ausilio di luci flash e luci continue 5400°K. Post-produzione: aggiustamenti base immagine; fusione manuale di livelli con differente esposizione per produrre un'immagine ad alto intervallo dinamico ma realistica; rimozione elementi di disturbo. Obiettivo commerciale: realizzazione fotografie di complemento ad annunci su siti web agenzia immobiliare; pubblicità su social network; pubblicità a stampa (principalmente volantini e pieghevoli).
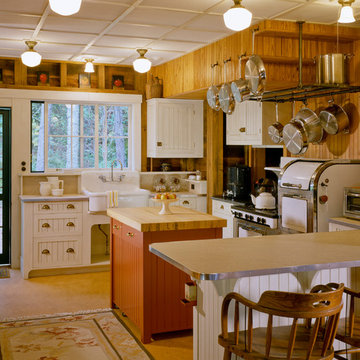
Brian Vanden Brink
This is an example of a large country u-shaped eat-in kitchen in Portland Maine with a farmhouse sink, beaded inset cabinets, white cabinets, laminate benchtops, beige splashback, timber splashback, white appliances, linoleum floors, with island and orange floor.
This is an example of a large country u-shaped eat-in kitchen in Portland Maine with a farmhouse sink, beaded inset cabinets, white cabinets, laminate benchtops, beige splashback, timber splashback, white appliances, linoleum floors, with island and orange floor.
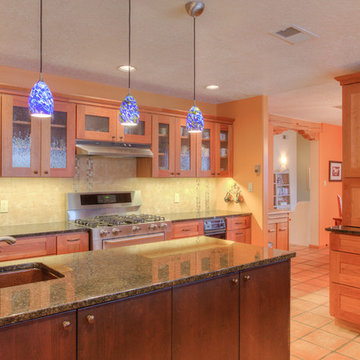
This is an example of a large arts and crafts u-shaped separate kitchen in Albuquerque with an undermount sink, shaker cabinets, medium wood cabinets, laminate benchtops, beige splashback, ceramic splashback, stainless steel appliances, terra-cotta floors, with island and orange floor.
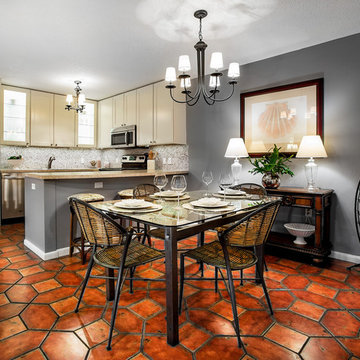
Greg Lovett
Photo of a mid-sized tropical u-shaped eat-in kitchen in Miami with an undermount sink, shaker cabinets, white cabinets, laminate benchtops, multi-coloured splashback, mosaic tile splashback, stainless steel appliances, terrazzo floors, a peninsula, orange floor and beige benchtop.
Photo of a mid-sized tropical u-shaped eat-in kitchen in Miami with an undermount sink, shaker cabinets, white cabinets, laminate benchtops, multi-coloured splashback, mosaic tile splashback, stainless steel appliances, terrazzo floors, a peninsula, orange floor and beige benchtop.
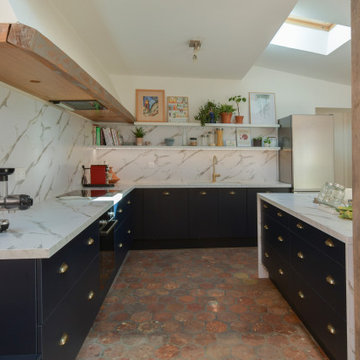
This is an example of a large transitional l-shaped open plan kitchen in Paris with an undermount sink, beaded inset cabinets, blue cabinets, laminate benchtops, white splashback, marble splashback, panelled appliances, terra-cotta floors, with island, orange floor and white benchtop.
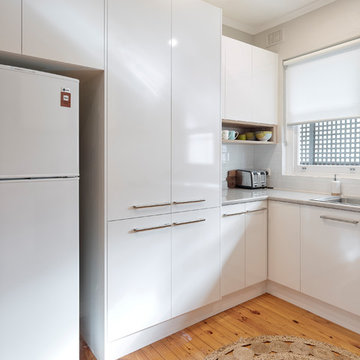
DOOR PANELS: Melamine Classic White Sheen (Polytec)
OPEN SHELVING: Melamine Natural Oak Ravine (Polytec)
BENCHTOP: Laminate Fontaine Gloss 33mm (Polytec)
SPLASHBACK: RAL-9016 300x100 White Gloss (Italia Ceramics)
Phil Handforth Architectural Photography
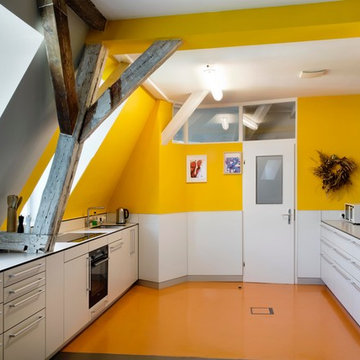
BlauHaus, Rosner
Small contemporary galley separate kitchen in Nuremberg with flat-panel cabinets, white cabinets, laminate benchtops, yellow splashback, white benchtop, an integrated sink, black appliances, no island and orange floor.
Small contemporary galley separate kitchen in Nuremberg with flat-panel cabinets, white cabinets, laminate benchtops, yellow splashback, white benchtop, an integrated sink, black appliances, no island and orange floor.
Kitchen with Laminate Benchtops and Orange Floor Design Ideas
1