Kitchen with White Appliances and Orange Floor Design Ideas
Refine by:
Budget
Sort by:Popular Today
1 - 20 of 110 photos
Item 1 of 3
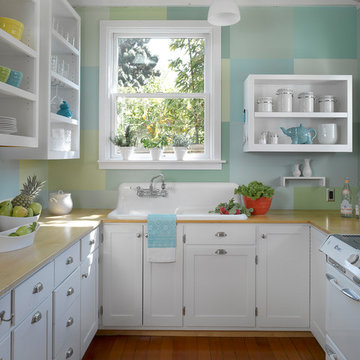
This turn of the century Bernal Heights cottage underwent a complete remodel and addition. Highlights include a new glass roll-up door in the office/studio and ipe decking used both inside and out providing a seamless transition to the outdoor area.

Mid-sized country single-wall open plan kitchen in Paris with an undermount sink, flat-panel cabinets, white cabinets, wood benchtops, white splashback, metal splashback, white appliances, terra-cotta floors, no island, orange floor, brown benchtop and exposed beam.
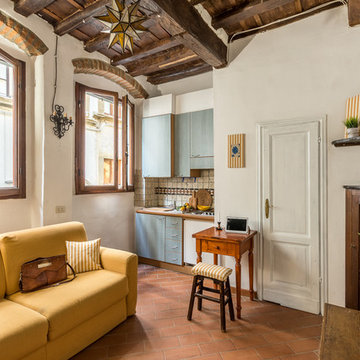
Photo of a small country single-wall open plan kitchen in Florence with flat-panel cabinets, blue cabinets, wood benchtops, multi-coloured splashback, white appliances, no island, ceramic splashback, brick floors and orange floor.
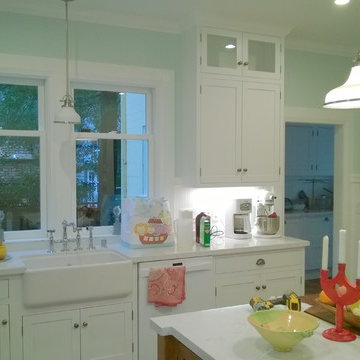
Brian Fitzmaurice
Large arts and crafts eat-in kitchen in San Francisco with a farmhouse sink, flat-panel cabinets, white cabinets, solid surface benchtops, white splashback, timber splashback, white appliances, terra-cotta floors, with island and orange floor.
Large arts and crafts eat-in kitchen in San Francisco with a farmhouse sink, flat-panel cabinets, white cabinets, solid surface benchtops, white splashback, timber splashback, white appliances, terra-cotta floors, with island and orange floor.
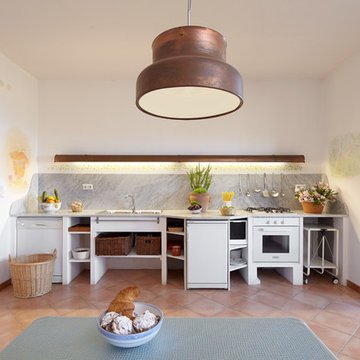
Oliver Kuty
This is an example of a large mediterranean single-wall eat-in kitchen in Naples with open cabinets, white cabinets, grey splashback, white appliances, terra-cotta floors, no island and orange floor.
This is an example of a large mediterranean single-wall eat-in kitchen in Naples with open cabinets, white cabinets, grey splashback, white appliances, terra-cotta floors, no island and orange floor.
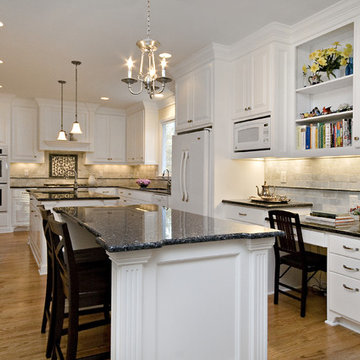
White cabinetry is always classic and this beautiful remodel completed in Durham is no exception. The hardwood floors run throughout the downstairs, tying the formal dining room, breakfast room, and living room all together. The soft cream walls offset the Blue Pearl granite countertops and white cabinets, making the space both inviting and elegant. Double islands allow guests to enjoy a nice glass of wine and a seat right in the kitchen while allowing the homeowners their own prep-island at the same time. The homeowners requested a kitchen built for entertaining for family and friends and this kitchen does not disappoint.
copyright 2011 marilyn peryer photography
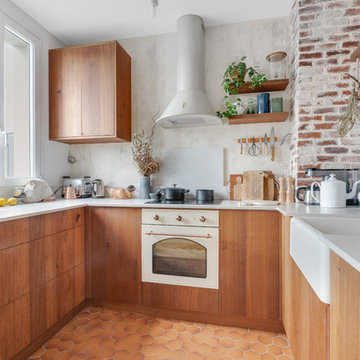
Design ideas for a mid-sized scandinavian u-shaped kitchen in Paris with quartzite benchtops, grey splashback, terra-cotta floors, orange floor, white benchtop, flat-panel cabinets, medium wood cabinets, no island, a farmhouse sink and white appliances.
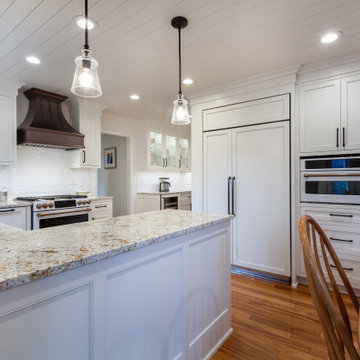
This is an example of a mid-sized country l-shaped eat-in kitchen in Chicago with a farmhouse sink, beaded inset cabinets, white cabinets, granite benchtops, white splashback, porcelain splashback, white appliances, light hardwood floors, a peninsula, orange floor, beige benchtop and timber.
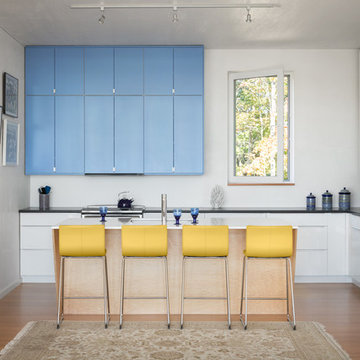
Trent Bell Photography: www.trentbell.com
Architect: Theodore + Theodore Architects
This is an example of a contemporary l-shaped kitchen in Portland Maine with with island, an undermount sink, flat-panel cabinets, white appliances, medium hardwood floors and orange floor.
This is an example of a contemporary l-shaped kitchen in Portland Maine with with island, an undermount sink, flat-panel cabinets, white appliances, medium hardwood floors and orange floor.
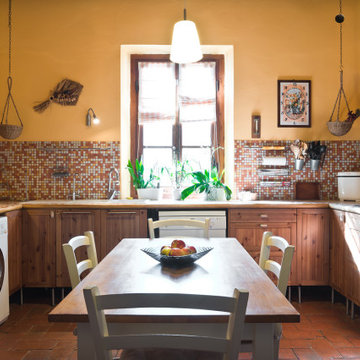
Committente: Arch. Alfredo Merolli RE/MAX Professional Firenze. Ripresa fotografica: impiego obiettivo 24mm su pieno formato; macchina su treppiedi con allineamento ortogonale dell'inquadratura; impiego luce naturale esistente con l'ausilio di luci flash e luci continue 5500°K. Post-produzione: aggiustamenti base immagine; fusione manuale di livelli con differente esposizione per produrre un'immagine ad alto intervallo dinamico ma realistica; rimozione elementi di disturbo. Obiettivo commerciale: realizzazione fotografie di complemento ad annunci su siti web agenzia immobiliare; pubblicità su social network; pubblicità a stampa (principalmente volantini e pieghevoli).
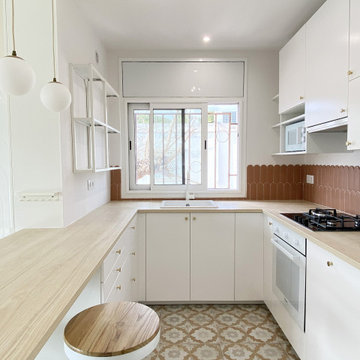
Small contemporary u-shaped eat-in kitchen in Toulouse with a single-bowl sink, flat-panel cabinets, white cabinets, wood benchtops, orange splashback, ceramic splashback, white appliances, cement tiles, with island, orange floor and beige benchtop.
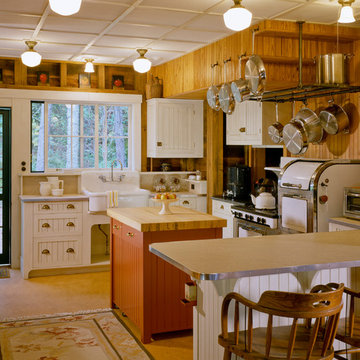
Brian Vanden Brink
This is an example of a large country u-shaped eat-in kitchen in Portland Maine with a farmhouse sink, beaded inset cabinets, white cabinets, laminate benchtops, beige splashback, timber splashback, white appliances, linoleum floors, with island and orange floor.
This is an example of a large country u-shaped eat-in kitchen in Portland Maine with a farmhouse sink, beaded inset cabinets, white cabinets, laminate benchtops, beige splashback, timber splashback, white appliances, linoleum floors, with island and orange floor.
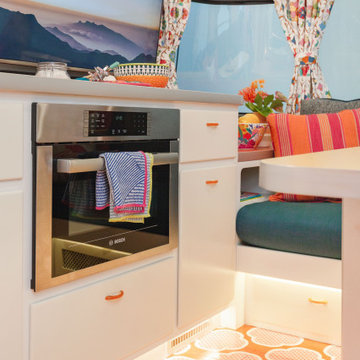
This is an example of a small eclectic kitchen in Los Angeles with flat-panel cabinets, white cabinets, laminate benchtops, metallic splashback, white appliances, painted wood floors, orange floor and orange benchtop.
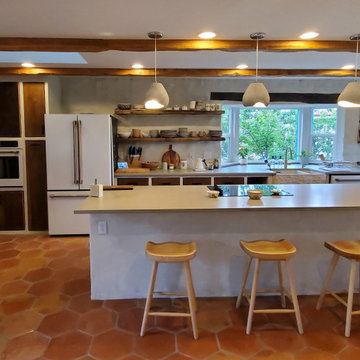
This home originally had a tiny kitchen surrounded by tiny storage closets. After removing all of the walls and creating an expansive, open-concept living space, we layered rustic and modern elements to create an old world, adobe-style living space. Custom cabinets and open shelving provide layered storage over the stone and stucco textured walls.
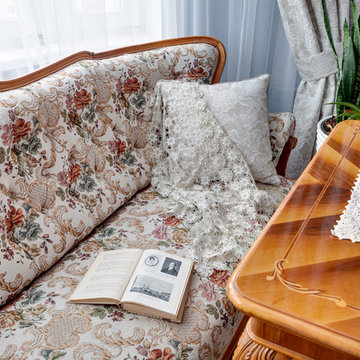
Для светлой кухонной мебели мы заказали белую духовку, что необычно, но полностью оправдало себя. Сохранившийся от прежних времен качественный гарнитур из массива вносит элемент роскоши и уюта благополучной домашней жизни. Мы только сменили обивку стульев и дивана на более свежую.
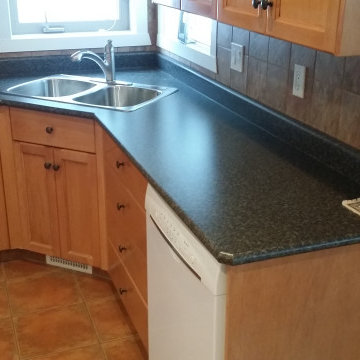
Laminate counter top replacement.
This is an example of a mid-sized u-shaped eat-in kitchen in Edmonton with a drop-in sink, shaker cabinets, medium wood cabinets, laminate benchtops, ceramic splashback, white appliances, terra-cotta floors, no island, orange floor and green benchtop.
This is an example of a mid-sized u-shaped eat-in kitchen in Edmonton with a drop-in sink, shaker cabinets, medium wood cabinets, laminate benchtops, ceramic splashback, white appliances, terra-cotta floors, no island, orange floor and green benchtop.
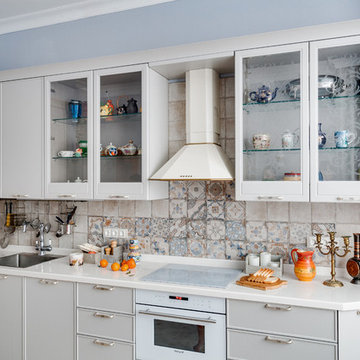
Для светлой кухонной мебели мы заказали белую духовку, что необычно, но полностью оправдало себя. Семья у хозяйки большая, поэтому кухонная мебель полностью заняла 2 стены,иначе нельзя было вместить все хозяйство, необходимое для такой большой семьи.. Высокие шкафы тоже служат этой же цели. А фасады со стеклом служат своеобразным буфетом, где можно выставить красивую посуду и занятные сувениры.
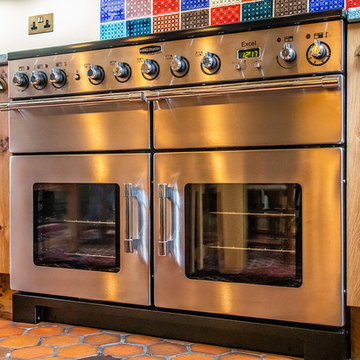
Mid-sized traditional u-shaped eat-in kitchen in Other with a double-bowl sink, shaker cabinets, medium wood cabinets, glass benchtops, multi-coloured splashback, glass tile splashback, white appliances, terra-cotta floors, no island, orange floor and green benchtop.
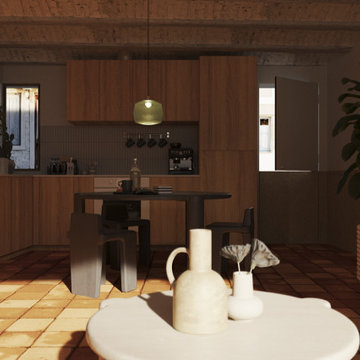
Cocina de madera abierta al comedor y salón.
Small country l-shaped open plan kitchen in Madrid with a drop-in sink, flat-panel cabinets, light wood cabinets, granite benchtops, white splashback, ceramic splashback, white appliances, terra-cotta floors, no island, orange floor, white benchtop and vaulted.
Small country l-shaped open plan kitchen in Madrid with a drop-in sink, flat-panel cabinets, light wood cabinets, granite benchtops, white splashback, ceramic splashback, white appliances, terra-cotta floors, no island, orange floor, white benchtop and vaulted.
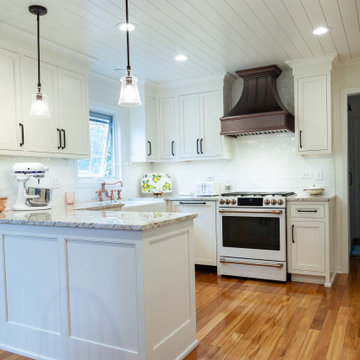
Mid-sized country l-shaped eat-in kitchen in Chicago with a farmhouse sink, beaded inset cabinets, white cabinets, granite benchtops, white splashback, porcelain splashback, white appliances, light hardwood floors, a peninsula, orange floor, beige benchtop and timber.
Kitchen with White Appliances and Orange Floor Design Ideas
1