Kitchen with Orange Floor Design Ideas
Refine by:
Budget
Sort by:Popular Today
1 - 20 of 1,154 photos
Item 1 of 3
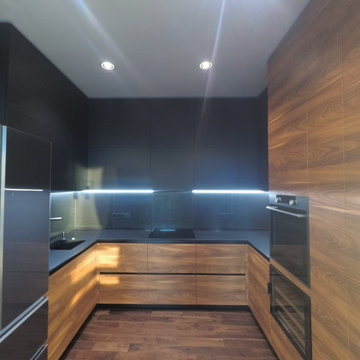
Large industrial u-shaped eat-in kitchen in Moscow with an undermount sink, glass-front cabinets, orange cabinets, quartz benchtops, black splashback, porcelain splashback, black appliances, medium hardwood floors, no island, orange floor and black benchtop.
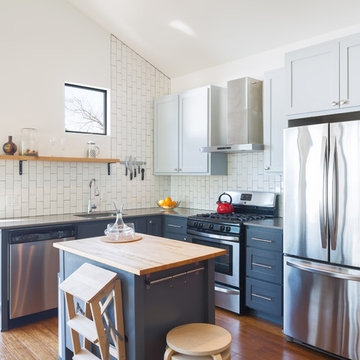
Photo by: Leonid Furmansky
Photo of a small transitional l-shaped kitchen in Austin with an undermount sink, soapstone benchtops, white splashback, subway tile splashback, stainless steel appliances, medium hardwood floors, with island, shaker cabinets, blue cabinets and orange floor.
Photo of a small transitional l-shaped kitchen in Austin with an undermount sink, soapstone benchtops, white splashback, subway tile splashback, stainless steel appliances, medium hardwood floors, with island, shaker cabinets, blue cabinets and orange floor.

Mid-sized eclectic single-wall eat-in kitchen in Philadelphia with an undermount sink, shaker cabinets, blue cabinets, granite benchtops, white splashback, ceramic splashback, stainless steel appliances, light hardwood floors, with island, orange floor and grey benchtop.
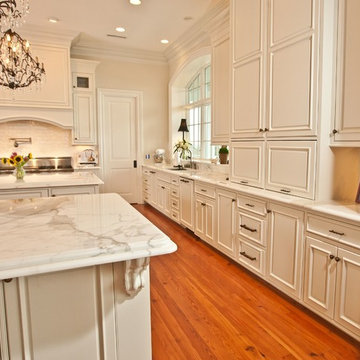
Photo of a large transitional u-shaped kitchen pantry in Other with an undermount sink, beaded inset cabinets, white cabinets, marble benchtops, white splashback, subway tile splashback, stainless steel appliances, medium hardwood floors, with island, orange floor and white benchtop.
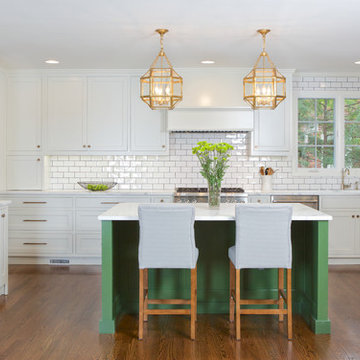
Gorgeous green accents highlight the honed Calacatta Venato of the counter and backsplash material. Brass fixtures compliment the white oak floors.
This is an example of a mid-sized traditional kitchen in Atlanta with shaker cabinets, white cabinets, white splashback, subway tile splashback, stainless steel appliances, medium hardwood floors, with island and orange floor.
This is an example of a mid-sized traditional kitchen in Atlanta with shaker cabinets, white cabinets, white splashback, subway tile splashback, stainless steel appliances, medium hardwood floors, with island and orange floor.
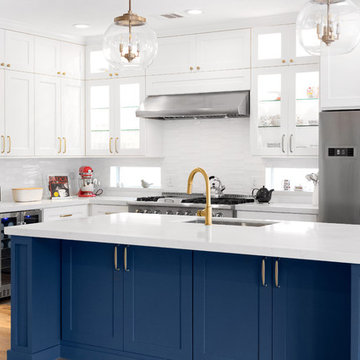
Champagne gold, blue, white and organic wood floors, makes this kitchen lovely and ready to make statement.
Blue Island give enough contrast and accent in the area.
We love how everything came together.
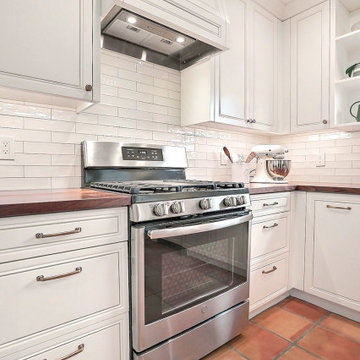
The walnut counter tops are the star in this farmhouse inspired kitchen. This hundred year old house deserved a kitchen that would be true to its history yet modern and beautiful. We went with country inspired features like the banquette, copper pendant, and apron sink. The cabinet hardware and faucet are a soft bronze finish. The cabinets a warm white and walls a lovely natural green. We added plenty of storage with the addition of the bar with cabinets and floating shelves. The banquette features storage along with custom cushions.
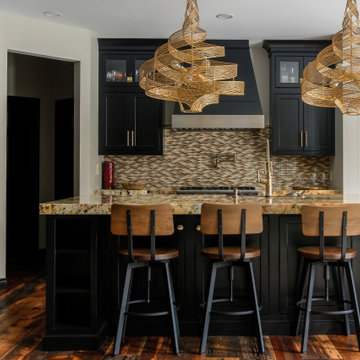
Design ideas for a large country l-shaped separate kitchen in Detroit with a farmhouse sink, recessed-panel cabinets, black cabinets, granite benchtops, beige splashback, glass sheet splashback, stainless steel appliances, medium hardwood floors, with island, orange floor and beige benchtop.
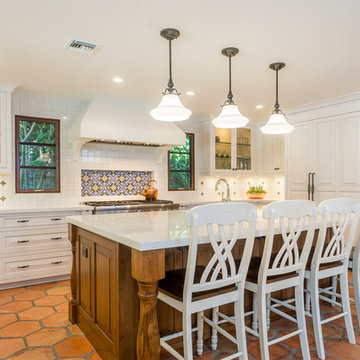
A luxe kitchen remodel with custom-paneled, fully-integrated Thermador appliances including a wine fridge and dishwasher. Glass-front cabinets create a striking barware display flanked by white raised-panel DeWils cabinets. Cambria Torquay Marble countertops are polished and contemporary. Wrought steel birdcage bar pulls and Historic Bronze pendant lights add a rustic, hand-crafted patina to the aesthetic. The medium wood on the center island and warm terracotta floor tiles ground the white walls in this contemporary Spanish design.
Photographer: Tom Clary
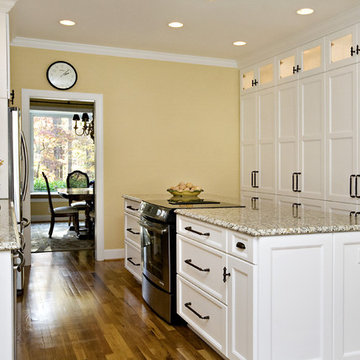
Warm Santa Cecilia Royale granite countertops accent the classic white cabinetry in this inviting kitchen space in Chapel Hill, North Carolina. In this project we used a beautiful fused glass harlequin in greens, whites, reds, and yellows to tie in the colors in the adjacent living room. Opening up the pass through between the living room and kitchen, and adding a raised seating area allows family and friends to spent quality time with the homeowners. The kitchen, nicely situated between the breakfast room and formal dining room, has large amounts of pantry storage and a large island perfect for family gatherings.
copyright 2011 marilyn peryer photography
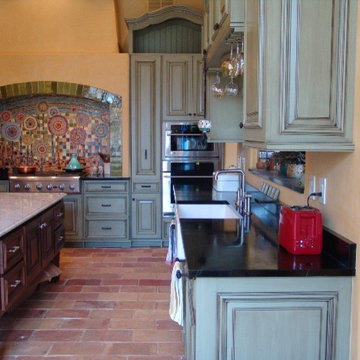
Custom tile work: Mercury Mosaics
Photography, Tom Eells
Inspiration for a large eclectic eat-in kitchen in Other with a farmhouse sink, raised-panel cabinets, green cabinets, multi-coloured splashback, mosaic tile splashback, terra-cotta floors, with island and orange floor.
Inspiration for a large eclectic eat-in kitchen in Other with a farmhouse sink, raised-panel cabinets, green cabinets, multi-coloured splashback, mosaic tile splashback, terra-cotta floors, with island and orange floor.
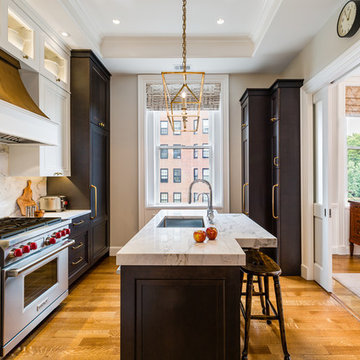
The homeowners of a beautiful Back Bay condominium renovate the kitchen and master bathroom and elevate the quality and function of the spaces. Lee Kimball designers created a plan to maximize the storage and function for regular gourmet cooking in the home. The custom door style, designed specifically for the homeowners, works perfectly on the Sub-Zero column refrigeration and wine unit. Brass finishes add to the traditional charm found throughout the unit.
Photo Credit: Edua Wilde

Super Alternative zur Dunstabzughaube: der Ozonos liegt auf dem obersten Regalboden und reinigt die Luft, fast besser als jeder Dunstabzug
Photo of a large contemporary u-shaped open plan kitchen in Cologne with a double-bowl sink, flat-panel cabinets, green cabinets, wood benchtops, grey splashback, stone slab splashback, stainless steel appliances, terra-cotta floors, no island, orange floor and brown benchtop.
Photo of a large contemporary u-shaped open plan kitchen in Cologne with a double-bowl sink, flat-panel cabinets, green cabinets, wood benchtops, grey splashback, stone slab splashback, stainless steel appliances, terra-cotta floors, no island, orange floor and brown benchtop.
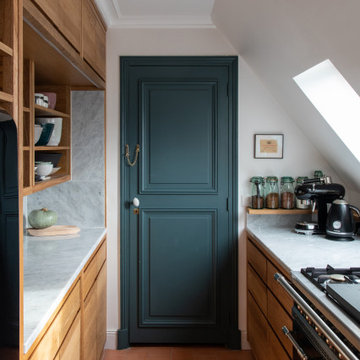
This is an example of a small contemporary galley separate kitchen in Paris with flat-panel cabinets, medium wood cabinets, grey splashback, black appliances, terra-cotta floors, no island, orange floor and grey benchtop.
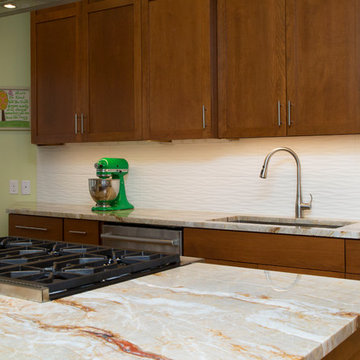
Marilyn Peryer Style House Photography
Design ideas for a large transitional l-shaped eat-in kitchen in Raleigh with an undermount sink, shaker cabinets, medium wood cabinets, quartzite benchtops, white splashback, porcelain splashback, stainless steel appliances, with island, orange floor, multi-coloured benchtop and medium hardwood floors.
Design ideas for a large transitional l-shaped eat-in kitchen in Raleigh with an undermount sink, shaker cabinets, medium wood cabinets, quartzite benchtops, white splashback, porcelain splashback, stainless steel appliances, with island, orange floor, multi-coloured benchtop and medium hardwood floors.

Design ideas for a mid-sized arts and crafts single-wall eat-in kitchen in London with a farmhouse sink, shaker cabinets, green cabinets, solid surface benchtops, white splashback, panelled appliances, porcelain floors, with island, orange floor and white benchtop.
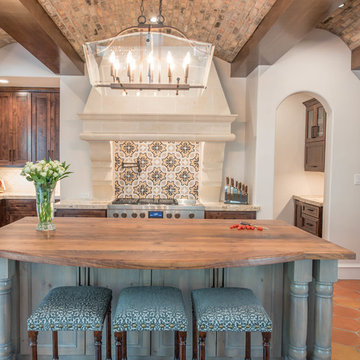
Photo of a large mediterranean u-shaped open plan kitchen in Houston with a farmhouse sink, recessed-panel cabinets, dark wood cabinets, multi-coloured splashback, stainless steel appliances, terra-cotta floors, with island, granite benchtops, mosaic tile splashback and orange floor.
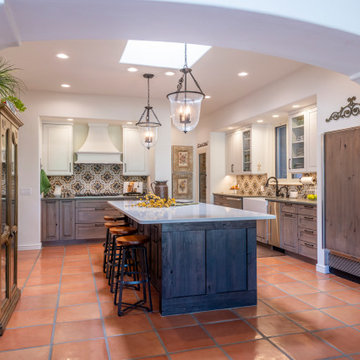
Romantic Southwestern Style Kitchen with Saltillo Tiles and designer appliances.
This is an example of a mid-sized u-shaped kitchen in Other with a farmhouse sink, raised-panel cabinets, distressed cabinets, quartz benchtops, multi-coloured splashback, cement tile splashback, stainless steel appliances, terra-cotta floors, with island, orange floor and white benchtop.
This is an example of a mid-sized u-shaped kitchen in Other with a farmhouse sink, raised-panel cabinets, distressed cabinets, quartz benchtops, multi-coloured splashback, cement tile splashback, stainless steel appliances, terra-cotta floors, with island, orange floor and white benchtop.
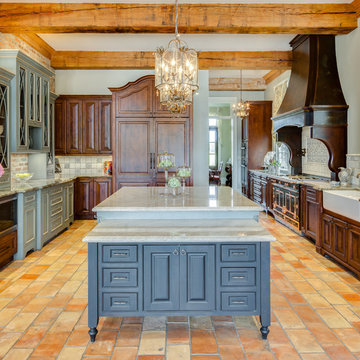
Beautiful kitchen with Bentwood Cabinetry and Walker Zanger tile backsplash.Custom copper hood by the Kitchen & Bath Cottage in Shreveport, LA
This is an example of an expansive traditional kitchen in New Orleans with a farmhouse sink, quartzite benchtops, terra-cotta floors, dark wood cabinets, multi-coloured splashback, black appliances, orange floor and multiple islands.
This is an example of an expansive traditional kitchen in New Orleans with a farmhouse sink, quartzite benchtops, terra-cotta floors, dark wood cabinets, multi-coloured splashback, black appliances, orange floor and multiple islands.

This “Blue for You” kitchen is truly a cook’s kitchen with its 48” Wolf dual fuel range, steamer oven, ample 48” built-in refrigeration and drawer microwave. The 11-foot-high ceiling features a 12” lighted tray with crown molding. The 9’-6” high cabinetry, together with a 6” high crown finish neatly to the underside of the tray. The upper wall cabinets are 5-feet high x 13” deep, offering ample storage in this 324 square foot kitchen. The custom cabinetry painted the color of Benjamin Moore’s “Jamestown Blue” (HC-148) on the perimeter and “Hamilton Blue” (HC-191) on the island and Butler’s Pantry. The main sink is a cast iron Kohler farm sink, with a Kohler cast iron under mount prep sink in the (100” x 42”) island. While this kitchen features much storage with many cabinetry features, it’s complemented by the adjoining butler’s pantry that services the formal dining room. This room boasts 36 lineal feet of cabinetry with over 71 square feet of counter space. Not outdone by the kitchen, this pantry also features a farm sink, dishwasher, and under counter wine refrigeration.
Kitchen with Orange Floor Design Ideas
1