Kitchen with Orange Splashback and Beige Floor Design Ideas
Refine by:
Budget
Sort by:Popular Today
1 - 20 of 255 photos
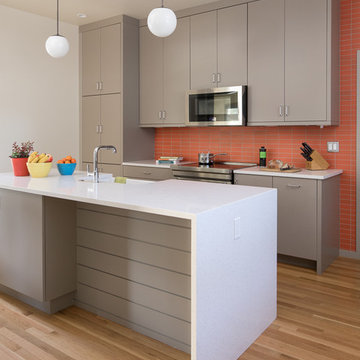
Inspiration for a midcentury galley kitchen in Portland with a farmhouse sink, flat-panel cabinets, grey cabinets, orange splashback, stainless steel appliances, light hardwood floors, a peninsula, beige floor and white benchtop.
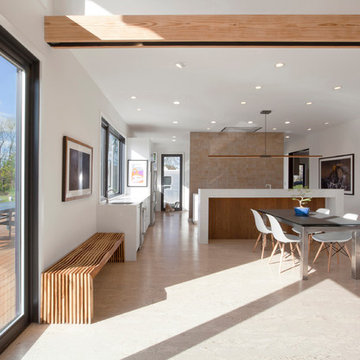
Modern open concept kitchen overlooks living space and outdoors - Arc with home office nook to the right -
Architecture/Interiors: HAUS | Architecture For Modern Lifestyles - Construction Management: WERK | Building Modern - Photography: HAUS
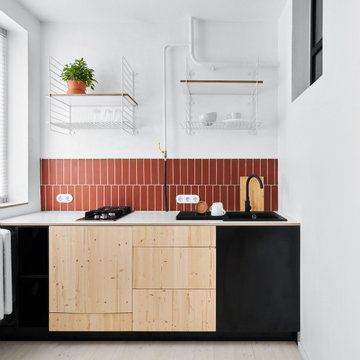
Inspiration for a contemporary kitchen in Other with a drop-in sink, flat-panel cabinets, black cabinets, orange splashback, medium hardwood floors, no island, beige floor and white benchtop.
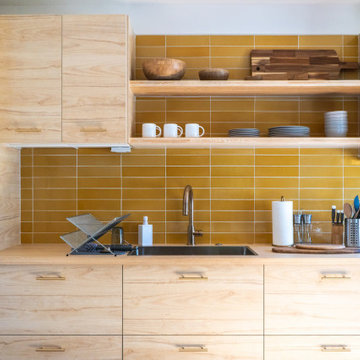
IKEA cabinets, Heath tile, butcher block counter tops, and CB2 pendant lights
Design ideas for a midcentury kitchen in Sacramento with an undermount sink, flat-panel cabinets, beige cabinets, wood benchtops, orange splashback, ceramic splashback, stainless steel appliances, medium hardwood floors, beige floor and beige benchtop.
Design ideas for a midcentury kitchen in Sacramento with an undermount sink, flat-panel cabinets, beige cabinets, wood benchtops, orange splashback, ceramic splashback, stainless steel appliances, medium hardwood floors, beige floor and beige benchtop.
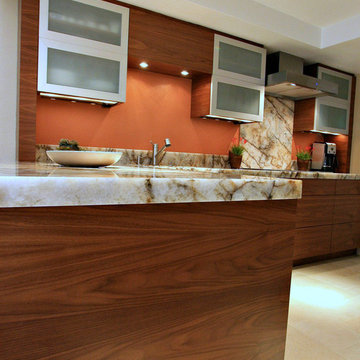
MS
Small contemporary l-shaped eat-in kitchen in Other with an undermount sink, flat-panel cabinets, medium wood cabinets, quartzite benchtops, orange splashback, stone slab splashback, stainless steel appliances, porcelain floors, a peninsula and beige floor.
Small contemporary l-shaped eat-in kitchen in Other with an undermount sink, flat-panel cabinets, medium wood cabinets, quartzite benchtops, orange splashback, stone slab splashback, stainless steel appliances, porcelain floors, a peninsula and beige floor.
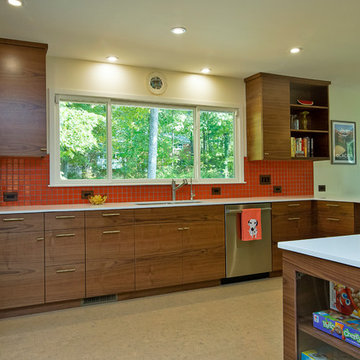
Marilyn Peryer Style House Photography
Large midcentury l-shaped eat-in kitchen in Raleigh with a single-bowl sink, flat-panel cabinets, dark wood cabinets, quartz benchtops, orange splashback, cement tile splashback, stainless steel appliances, cork floors, a peninsula, beige floor and white benchtop.
Large midcentury l-shaped eat-in kitchen in Raleigh with a single-bowl sink, flat-panel cabinets, dark wood cabinets, quartz benchtops, orange splashback, cement tile splashback, stainless steel appliances, cork floors, a peninsula, beige floor and white benchtop.
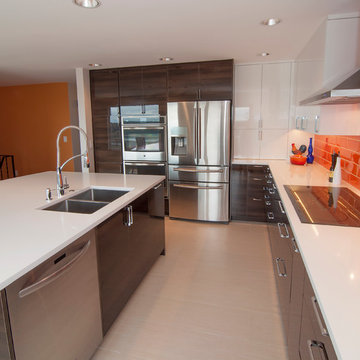
Photography: Dawn Fast, AKBD, R4 Construction
Inspiration for a mid-sized modern kitchen in Seattle with white cabinets, quartz benchtops, orange splashback, stone tile splashback, stainless steel appliances, porcelain floors, with island and beige floor.
Inspiration for a mid-sized modern kitchen in Seattle with white cabinets, quartz benchtops, orange splashback, stone tile splashback, stainless steel appliances, porcelain floors, with island and beige floor.
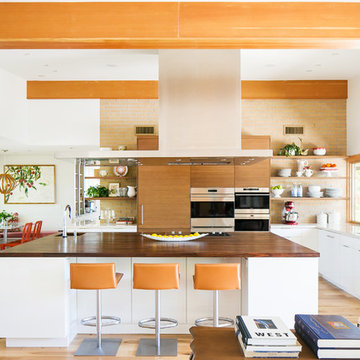
Photography: Ryan Garvin
Design ideas for a midcentury l-shaped open plan kitchen in Phoenix with light hardwood floors, with island, a double-bowl sink, flat-panel cabinets, medium wood cabinets, wood benchtops, orange splashback, brick splashback, stainless steel appliances, beige floor and brown benchtop.
Design ideas for a midcentury l-shaped open plan kitchen in Phoenix with light hardwood floors, with island, a double-bowl sink, flat-panel cabinets, medium wood cabinets, wood benchtops, orange splashback, brick splashback, stainless steel appliances, beige floor and brown benchtop.
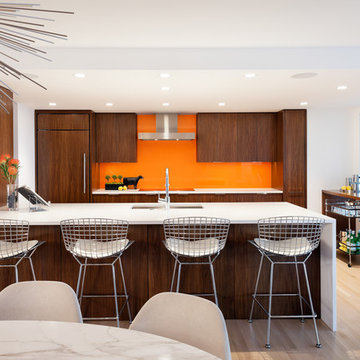
Photos: Tim Bies
Photo of a contemporary galley eat-in kitchen in Seattle with an undermount sink, flat-panel cabinets, dark wood cabinets, orange splashback, glass sheet splashback, panelled appliances, light hardwood floors, a peninsula, beige floor and white benchtop.
Photo of a contemporary galley eat-in kitchen in Seattle with an undermount sink, flat-panel cabinets, dark wood cabinets, orange splashback, glass sheet splashback, panelled appliances, light hardwood floors, a peninsula, beige floor and white benchtop.
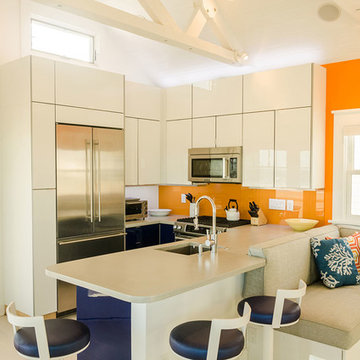
Beach style u-shaped open plan kitchen in Philadelphia with an undermount sink, flat-panel cabinets, white cabinets, orange splashback, stainless steel appliances, a peninsula and beige floor.
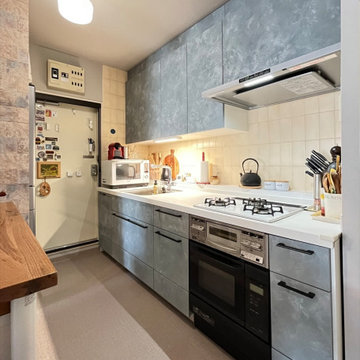
Photo of a modern single-wall eat-in kitchen in Other with an undermount sink, grey cabinets, solid surface benchtops, orange splashback, stone tile splashback, white appliances, vinyl floors, beige floor, white benchtop and wallpaper.
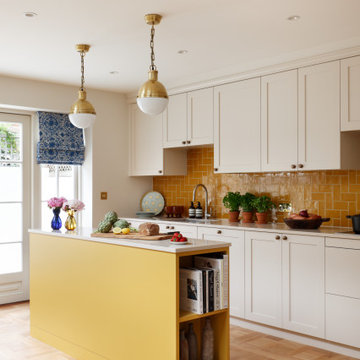
narrow kitchen island, mustard yellow, yellow island, parquet floor, herringbone tile
Transitional galley kitchen in London with an undermount sink, shaker cabinets, white cabinets, orange splashback, light hardwood floors, with island, beige floor and beige benchtop.
Transitional galley kitchen in London with an undermount sink, shaker cabinets, white cabinets, orange splashback, light hardwood floors, with island, beige floor and beige benchtop.

Nos clients, une famille avec 3 enfants, ont fait l'achat d'un bien de 124 m² dans l'Ouest Parisien. Ils souhaitaient adapter à leur goût leur nouvel appartement. Pour cela, ils ont fait appel à @advstudio_ai et notre agence.
L'objectif était de créer un intérieur au look urbain, dynamique, coloré. Chaque pièce possède sa palette de couleurs. Ainsi dans le couloir, on est accueilli par une entrée bleue Yves Klein et des étagères déstructurées sur mesure. Les chambres sont tantôt bleu doux ou intense ou encore vert d'eau. La SDB, elle, arbore un côté plus minimaliste avec sa palette de gris, noirs et blancs.
La pièce de vie, espace majeur du projet, possède plusieurs facettes. Elle est à la fois une cuisine, une salle TV, un petit salon ou encore une salle à manger. Conformément au fil rouge directeur du projet, chaque coin possède sa propre identité mais se marie à merveille avec l'ensemble.
Ce projet a bénéficié de quelques ajustements sur mesure : le mur de brique et le hamac qui donnent un côté urbain atypique au coin TV ; les bureaux, la bibliothèque et la mezzanine qui ont permis de créer des rangements élégants, adaptés à l'espace.
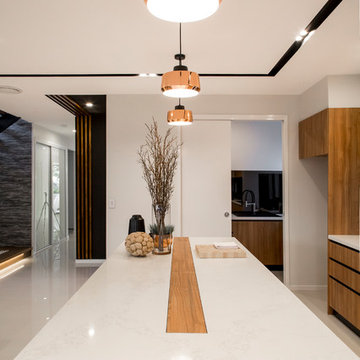
Photo Credits: Rocky & Ivan Photographic Division
Design ideas for a mid-sized modern galley open plan kitchen in Brisbane with recessed-panel cabinets, medium wood cabinets, solid surface benchtops, orange splashback, mirror splashback, panelled appliances, ceramic floors, with island and beige floor.
Design ideas for a mid-sized modern galley open plan kitchen in Brisbane with recessed-panel cabinets, medium wood cabinets, solid surface benchtops, orange splashback, mirror splashback, panelled appliances, ceramic floors, with island and beige floor.
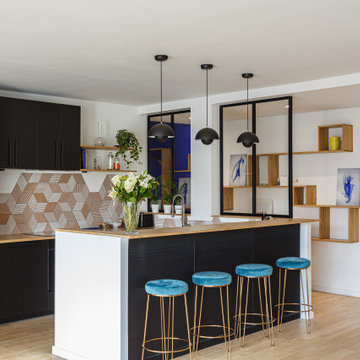
Nos clients, une famille avec 3 enfants, ont fait l'achat d'un bien de 124 m² dans l'Ouest Parisien. Ils souhaitaient adapter à leur goût leur nouvel appartement. Pour cela, ils ont fait appel à @advstudio_ai et notre agence.
L'objectif était de créer un intérieur au look urbain, dynamique, coloré. Chaque pièce possède sa palette de couleurs. Ainsi dans le couloir, on est accueilli par une entrée bleue Yves Klein et des étagères déstructurées sur mesure. Les chambres sont tantôt bleu doux ou intense ou encore vert d'eau. La SDB, elle, arbore un côté plus minimaliste avec sa palette de gris, noirs et blancs.
La pièce de vie, espace majeur du projet, possède plusieurs facettes. Elle est à la fois une cuisine, une salle TV, un petit salon ou encore une salle à manger. Conformément au fil rouge directeur du projet, chaque coin possède sa propre identité mais se marie à merveille avec l'ensemble.
Ce projet a bénéficié de quelques ajustements sur mesure : le mur de brique et le hamac qui donnent un côté urbain atypique au coin TV ; les bureaux, la bibliothèque et la mezzanine qui ont permis de créer des rangements élégants, adaptés à l'espace.
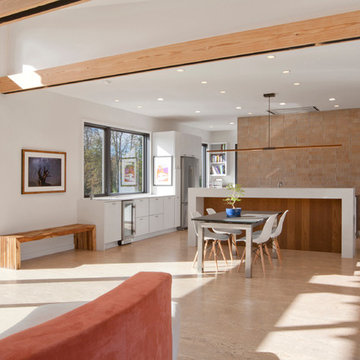
Modern open concept kitchen overlooks living space and outdoors (viewed from main entry) - Architecture/Interiors: HAUS | Architecture For Modern Lifestyles - Construction Management: WERK | Building Modern - Photography: HAUS
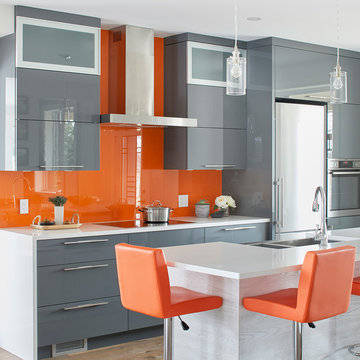
Using bright colors in a design can give great results. The pop of glossy orange mixed with more sober gray gives a unique look to the space.
Inspiration for a mid-sized contemporary single-wall kitchen in Other with a drop-in sink, flat-panel cabinets, grey cabinets, orange splashback, stainless steel appliances, with island, beige floor and white benchtop.
Inspiration for a mid-sized contemporary single-wall kitchen in Other with a drop-in sink, flat-panel cabinets, grey cabinets, orange splashback, stainless steel appliances, with island, beige floor and white benchtop.
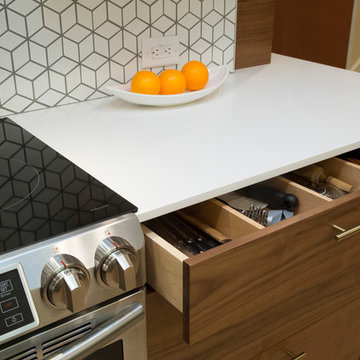
Marilyn Peryer Style House Photography
Inspiration for a large midcentury l-shaped eat-in kitchen in Raleigh with a single-bowl sink, flat-panel cabinets, dark wood cabinets, quartz benchtops, orange splashback, cement tile splashback, stainless steel appliances, cork floors, a peninsula, beige floor and white benchtop.
Inspiration for a large midcentury l-shaped eat-in kitchen in Raleigh with a single-bowl sink, flat-panel cabinets, dark wood cabinets, quartz benchtops, orange splashback, cement tile splashback, stainless steel appliances, cork floors, a peninsula, beige floor and white benchtop.
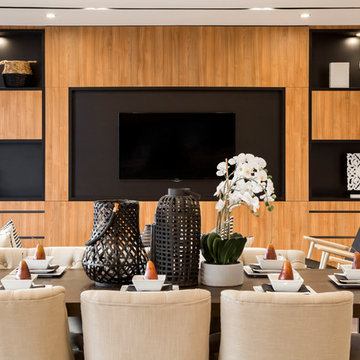
Photo Credits: Rocky & Ivan Photographic Division
Photo of a mid-sized modern galley open plan kitchen in Brisbane with recessed-panel cabinets, medium wood cabinets, solid surface benchtops, orange splashback, mirror splashback, panelled appliances, ceramic floors, with island and beige floor.
Photo of a mid-sized modern galley open plan kitchen in Brisbane with recessed-panel cabinets, medium wood cabinets, solid surface benchtops, orange splashback, mirror splashback, panelled appliances, ceramic floors, with island and beige floor.
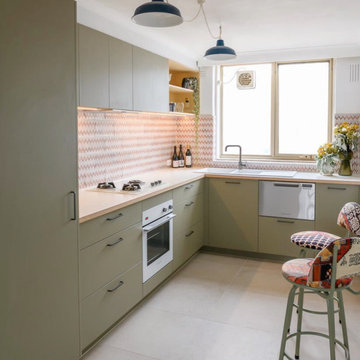
The beautifully warm and organic feel of Laminex "Possum Natural" cabinets teamed with the natural birch ply open shelving and birch edged benchtop, make this snug kitchen space warm and inviting.
We are also totally loving the white appliances and sink that help open up and brighten the space. And check out that pantry! Practical drawers make for easy access to all your goodies!
Kitchen with Orange Splashback and Beige Floor Design Ideas
1