Kitchen with Orange Splashback and Red Splashback Design Ideas
Refine by:
Budget
Sort by:Popular Today
1 - 20 of 10,244 photos

The brief was to restore the home to its former glory whilst accommodating existing cherished furnishings, to include the Chesterfield sofa, coffee table, dining table & chairs, Persian rug & hall runners. To make the quirky furnishings work with the Victorian restoration I balanced bold colours & textures with more traditional flooring & timber veneer colours throughout the home. The kitchen pendant light is a custom designed piece in collaboration with Magins Lighting. The orange splash back tiles (hand made through DeLorenzo Tiles) compliment the dining & lounge floor rugs & balance the room. The blue grout - the icing on the eclectic cake!

Using all available space for storage is key, allowing the design not only to look stunning, but also functional.
Photo of a mid-sized contemporary u-shaped open plan kitchen in Melbourne with flat-panel cabinets, black cabinets, quartz benchtops, orange splashback, glass sheet splashback, black appliances and black benchtop.
Photo of a mid-sized contemporary u-shaped open plan kitchen in Melbourne with flat-panel cabinets, black cabinets, quartz benchtops, orange splashback, glass sheet splashback, black appliances and black benchtop.
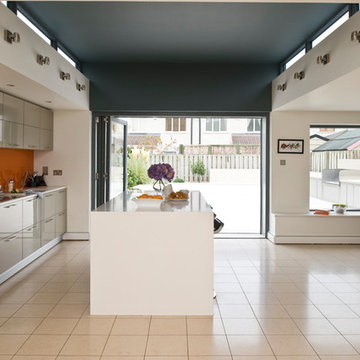
This is an example of a contemporary kitchen in Other with flat-panel cabinets, beige cabinets, orange splashback and with island.
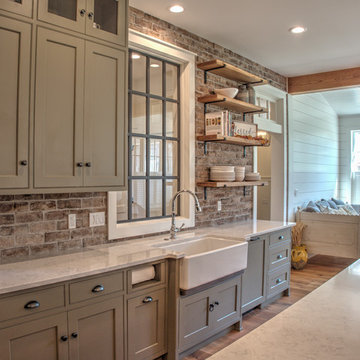
Perimeter
Hardware Paint
Island - Rift White Oak Wood
Driftwood Dark Stain
Inspiration for a mid-sized transitional l-shaped open plan kitchen in Philadelphia with a farmhouse sink, shaker cabinets, grey cabinets, quartz benchtops, red splashback, brick splashback, stainless steel appliances, light hardwood floors, with island, beige floor and white benchtop.
Inspiration for a mid-sized transitional l-shaped open plan kitchen in Philadelphia with a farmhouse sink, shaker cabinets, grey cabinets, quartz benchtops, red splashback, brick splashback, stainless steel appliances, light hardwood floors, with island, beige floor and white benchtop.
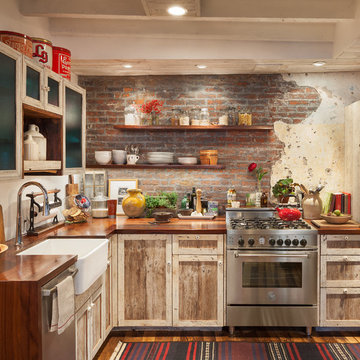
Sam Oberter
This is an example of a small country l-shaped eat-in kitchen in Philadelphia with a farmhouse sink, shaker cabinets, light wood cabinets, wood benchtops, red splashback, brick splashback, stainless steel appliances, medium hardwood floors, no island, brown floor and brown benchtop.
This is an example of a small country l-shaped eat-in kitchen in Philadelphia with a farmhouse sink, shaker cabinets, light wood cabinets, wood benchtops, red splashback, brick splashback, stainless steel appliances, medium hardwood floors, no island, brown floor and brown benchtop.
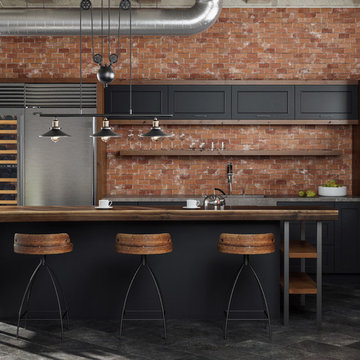
The term “industrial” evokes images of large factories with lots of machinery and moving parts. These cavernous, old brick buildings, built with steel and concrete are being rehabilitated into very desirable living spaces all over the country. Old manufacturing spaces have unique architectural elements that are often reclaimed and repurposed into what is now open residential living space. Exposed ductwork, concrete beams and columns, even the metal frame windows are considered desirable design elements that give a nod to the past.
This unique loft space is a perfect example of the rustic industrial style. The exposed beams, brick walls, and visible ductwork speak to the building’s past. Add a modern kitchen in complementing materials and you have created casual sophistication in a grand space.
Dura Supreme’s Silverton door style in Black paint coordinates beautifully with the black metal frames on the windows. Knotty Alder with a Hazelnut finish lends that rustic detail to a very sleek design. Custom metal shelving provides storage as well a visual appeal by tying all of the industrial details together.
Custom details add to the rustic industrial appeal of this industrial styled kitchen design with Dura Supreme Cabinetry.
Request a FREE Dura Supreme Brochure Packet:
http://www.durasupreme.com/request-brochure
Find a Dura Supreme Showroom near you today:
http://www.durasupreme.com/dealer-locator
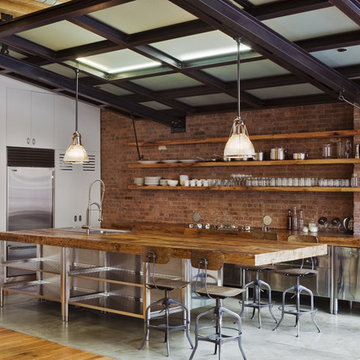
Photography by Eduard Hueber / archphoto
North and south exposures in this 3000 square foot loft in Tribeca allowed us to line the south facing wall with two guest bedrooms and a 900 sf master suite. The trapezoid shaped plan creates an exaggerated perspective as one looks through the main living space space to the kitchen. The ceilings and columns are stripped to bring the industrial space back to its most elemental state. The blackened steel canopy and blackened steel doors were designed to complement the raw wood and wrought iron columns of the stripped space. Salvaged materials such as reclaimed barn wood for the counters and reclaimed marble slabs in the master bathroom were used to enhance the industrial feel of the space.
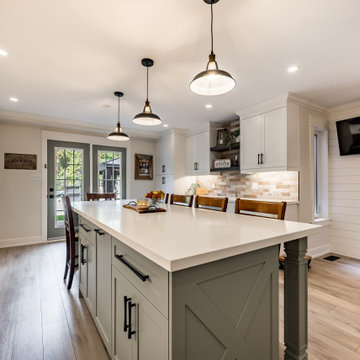
Welcome to our 'Rustic Elegance: Farmhouse Kitchen Revival' project, where we breathe new life into your kitchen space. With a charming combination of white cabinets, a striking gray island, and a captivating brick backsplash, we transport you to a world of farmhouse-inspired warmth and style. Get ready to savor the perfect blend of rustic charm and modern convenience as we transform your kitchen into a cozy haven for family and friends

View of kitchen galley through to dining room. Undermount sink with pull-down faucet, 24" speed oven, dishwasher, with the induction cooktop and fridge opposite. Stacked cabinets with LED lighting add display storage.

Nos clients, une famille avec 3 enfants, ont fait l'achat d'un bien de 124 m² dans l'Ouest Parisien. Ils souhaitaient adapter à leur goût leur nouvel appartement. Pour cela, ils ont fait appel à @advstudio_ai et notre agence.
L'objectif était de créer un intérieur au look urbain, dynamique, coloré. Chaque pièce possède sa palette de couleurs. Ainsi dans le couloir, on est accueilli par une entrée bleue Yves Klein et des étagères déstructurées sur mesure. Les chambres sont tantôt bleu doux ou intense ou encore vert d'eau. La SDB, elle, arbore un côté plus minimaliste avec sa palette de gris, noirs et blancs.
La pièce de vie, espace majeur du projet, possède plusieurs facettes. Elle est à la fois une cuisine, une salle TV, un petit salon ou encore une salle à manger. Conformément au fil rouge directeur du projet, chaque coin possède sa propre identité mais se marie à merveille avec l'ensemble.
Ce projet a bénéficié de quelques ajustements sur mesure : le mur de brique et le hamac qui donnent un côté urbain atypique au coin TV ; les bureaux, la bibliothèque et la mezzanine qui ont permis de créer des rangements élégants, adaptés à l'espace.
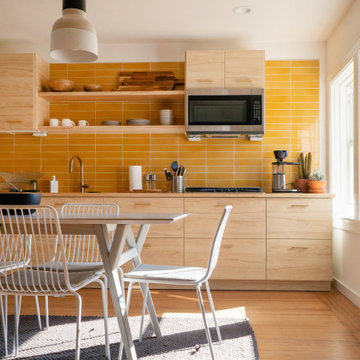
IKEA cabinets, Heath tile, butcher block counter tops, and CB2 pendant lights
Photo of a midcentury kitchen in Sacramento with an undermount sink, flat-panel cabinets, beige cabinets, wood benchtops, orange splashback, ceramic splashback, stainless steel appliances, beige benchtop, medium hardwood floors and beige floor.
Photo of a midcentury kitchen in Sacramento with an undermount sink, flat-panel cabinets, beige cabinets, wood benchtops, orange splashback, ceramic splashback, stainless steel appliances, beige benchtop, medium hardwood floors and beige floor.
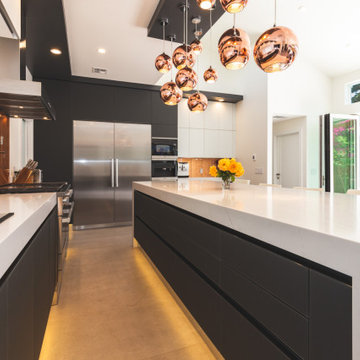
This Los Altos kitchen features cabinets from Aran Cucine’s Bijou collection in Gefilte matte glass, with upper wall cabinets in white matte glass. The massive island, with a white granite countertop fabricated by Bay StoneWorks, features large drawers with Blum Intivo custom interiors on the working side, and Stop Sol glass cabinets with an aluminum frame on the front of the island. A bronze glass tile backsplash and bronze lamps over the island add color and texture to the otherwise black and white kitchen. Appliances from Miele and a sink by TopZero complete the project.
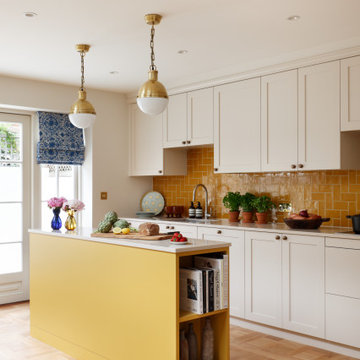
narrow kitchen island, mustard yellow, yellow island, parquet floor, herringbone tile
Transitional galley kitchen in London with an undermount sink, shaker cabinets, white cabinets, orange splashback, light hardwood floors, with island, beige floor and beige benchtop.
Transitional galley kitchen in London with an undermount sink, shaker cabinets, white cabinets, orange splashback, light hardwood floors, with island, beige floor and beige benchtop.
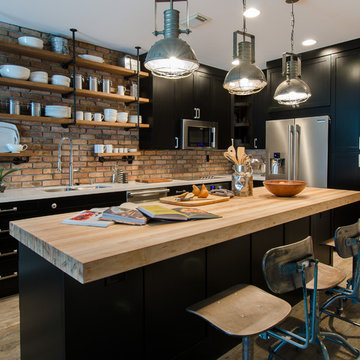
Small industrial l-shaped kitchen in Miami with a double-bowl sink, shaker cabinets, black cabinets, wood benchtops, stainless steel appliances, with island, red splashback, brick splashback, light hardwood floors, brown floor and white benchtop.

This is an example of a large country open plan kitchen in Philadelphia with a farmhouse sink, shaker cabinets, quartz benchtops, red splashback, brick splashback, panelled appliances, light hardwood floors, with island, green cabinets, beige floor and white benchtop.
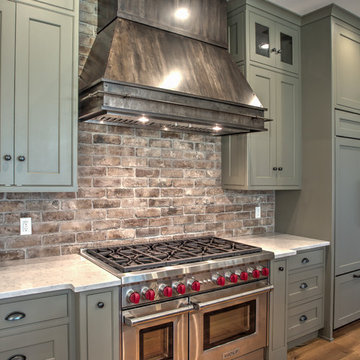
Perimeter
Hardware Paint
Design ideas for a mid-sized transitional l-shaped open plan kitchen in Philadelphia with a farmhouse sink, shaker cabinets, grey cabinets, quartz benchtops, red splashback, brick splashback, stainless steel appliances, light hardwood floors, with island, beige floor and white benchtop.
Design ideas for a mid-sized transitional l-shaped open plan kitchen in Philadelphia with a farmhouse sink, shaker cabinets, grey cabinets, quartz benchtops, red splashback, brick splashback, stainless steel appliances, light hardwood floors, with island, beige floor and white benchtop.
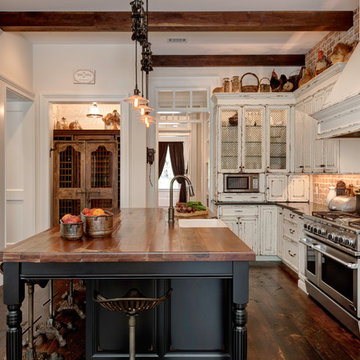
This is an example of a country u-shaped kitchen in Jacksonville with a farmhouse sink, raised-panel cabinets, black cabinets, wood benchtops, red splashback, brick splashback, stainless steel appliances, medium hardwood floors, with island, brown floor and brown benchtop.
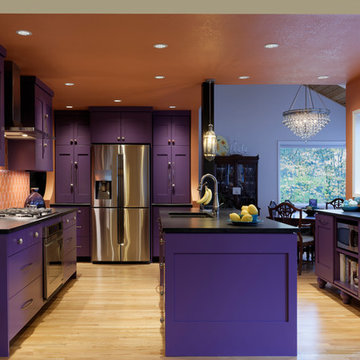
Cabin 40 Images
Design ideas for a large eclectic galley eat-in kitchen in Portland with an undermount sink, shaker cabinets, purple cabinets, solid surface benchtops, orange splashback, ceramic splashback, stainless steel appliances, light hardwood floors and with island.
Design ideas for a large eclectic galley eat-in kitchen in Portland with an undermount sink, shaker cabinets, purple cabinets, solid surface benchtops, orange splashback, ceramic splashback, stainless steel appliances, light hardwood floors and with island.

This is an example of a mid-sized industrial l-shaped open plan kitchen in Orlando with brick splashback, stainless steel appliances, with island, an undermount sink, brown cabinets, concrete benchtops, red splashback, ceramic floors, beige floor and raised-panel cabinets.
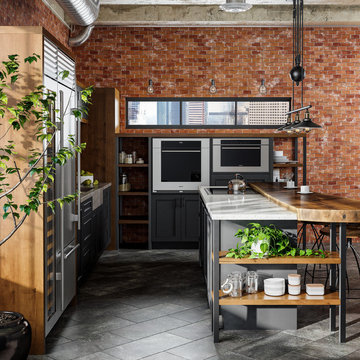
The term “industrial” evokes images of large factories with lots of machinery and moving parts. These cavernous, old brick buildings, built with steel and concrete are being rehabilitated into very desirable living spaces all over the country. Old manufacturing spaces have unique architectural elements that are often reclaimed and repurposed into what is now open residential living space. Exposed ductwork, concrete beams and columns, even the metal frame windows are considered desirable design elements that give a nod to the past.
This unique loft space is a perfect example of the rustic industrial style. The exposed beams, brick walls, and visible ductwork speak to the building’s past. Add a modern kitchen in complementing materials and you have created casual sophistication in a grand space.
Dura Supreme’s Silverton door style in Black paint coordinates beautifully with the black metal frames on the windows. Knotty Alder with a Hazelnut finish lends that rustic detail to a very sleek design. Custom metal shelving provides storage as well a visual appeal by tying all of the industrial details together.
Custom details add to the rustic industrial appeal of this industrial styled kitchen design with Dura Supreme Cabinetry.
Request a FREE Dura Supreme Brochure Packet:
http://www.durasupreme.com/request-brochure
Find a Dura Supreme Showroom near you today:
http://www.durasupreme.com/dealer-locator
Kitchen with Orange Splashback and Red Splashback Design Ideas
1