Kitchen with Orange Splashback and Stainless Steel Appliances Design Ideas
Refine by:
Budget
Sort by:Popular Today
1 - 20 of 1,745 photos
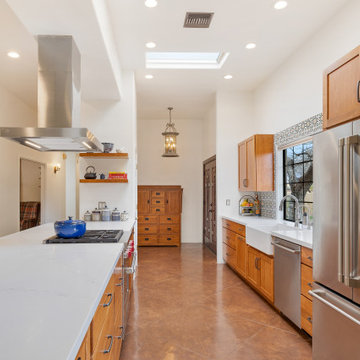
Happy Cinco De Mayo!!! In celebration of this we decided to post a kitchen with a little Spanish flair! What a beautiful kitchen design by Matt!
Inspiration for a mid-sized galley eat-in kitchen in Other with a farmhouse sink, shaker cabinets, brown cabinets, quartz benchtops, orange splashback, ceramic splashback, stainless steel appliances, concrete floors, a peninsula, brown floor and white benchtop.
Inspiration for a mid-sized galley eat-in kitchen in Other with a farmhouse sink, shaker cabinets, brown cabinets, quartz benchtops, orange splashback, ceramic splashback, stainless steel appliances, concrete floors, a peninsula, brown floor and white benchtop.

Il mobile Spina-Dorsale divide in forma continua l'ambiente soggiorno-cucina dalla zona notte, abbinando funzioni diverse a seconda degli spazi in cui si affaccia.
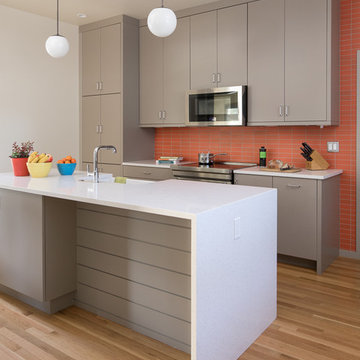
Inspiration for a midcentury galley kitchen in Portland with a farmhouse sink, flat-panel cabinets, grey cabinets, orange splashback, stainless steel appliances, light hardwood floors, a peninsula, beige floor and white benchtop.
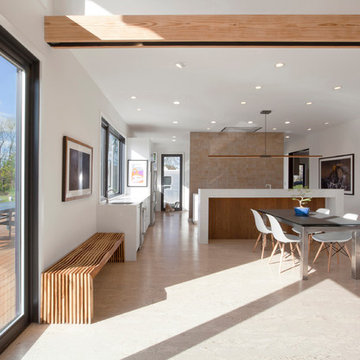
Modern open concept kitchen overlooks living space and outdoors - Arc with home office nook to the right -
Architecture/Interiors: HAUS | Architecture For Modern Lifestyles - Construction Management: WERK | Building Modern - Photography: HAUS
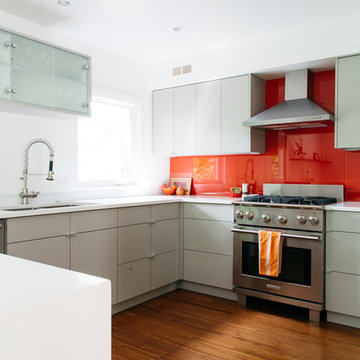
Collaboration between dKISER design.construct, inc. and AToM design studio
Photos by Colin Conces Photography
Inspiration for a mid-sized midcentury u-shaped separate kitchen in Omaha with an undermount sink, flat-panel cabinets, grey cabinets, quartz benchtops, orange splashback, glass sheet splashback, stainless steel appliances, bamboo floors and a peninsula.
Inspiration for a mid-sized midcentury u-shaped separate kitchen in Omaha with an undermount sink, flat-panel cabinets, grey cabinets, quartz benchtops, orange splashback, glass sheet splashback, stainless steel appliances, bamboo floors and a peninsula.
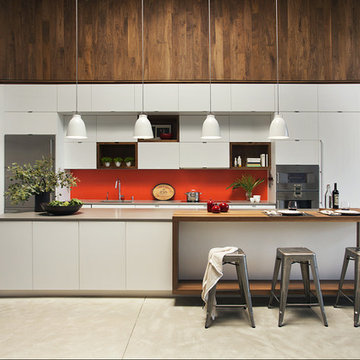
Modern family loft renovation in the South End of Boston, Massachusetts.
Open concept kitchen with custom cabinetry. Reconfigured for increased functionality, including more storage, larger prep surfaces, and new energy efficient appliances. A walnut element wraps the up wall and ceiling above the kitchen, adding much needed warmth, scale, and lighting to the space with its twenty foot ceiling.
Eric Roth Photography
Construction by Ralph S. Osmond Company.
Green architecture by ZeroEnergy Design. http://www.zeroenergy.com
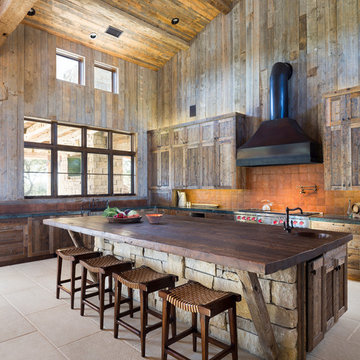
Andrew Pogue Photography
Design ideas for a country l-shaped open plan kitchen in Austin with shaker cabinets, medium wood cabinets, wood benchtops, orange splashback, terra-cotta splashback and stainless steel appliances.
Design ideas for a country l-shaped open plan kitchen in Austin with shaker cabinets, medium wood cabinets, wood benchtops, orange splashback, terra-cotta splashback and stainless steel appliances.
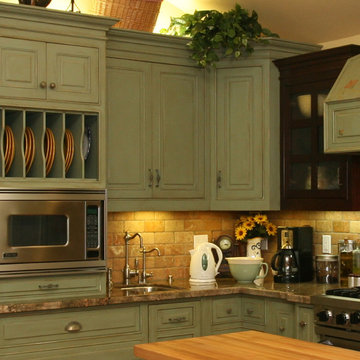
One of our favorite projects. This amazing remodeled kitchen is a showplace. If you are brave enough to choose a color it really pays off. Finished in a country green distressed look this kitchen is really eye catching. The vaulted ceiling and varied cabinets add to the charm. This space is not only stunning it is very functional. This project is in down town Huntington Beach, CA, but it could be anywhere in the country.
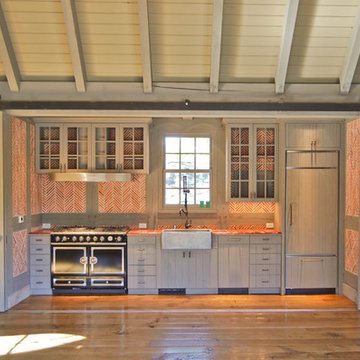
The kitchen is set back behind a pair of barn style, hanging/sliding doors which can close off the space when not in use.
This is an example of a small country single-wall open plan kitchen in Dallas with a farmhouse sink, flat-panel cabinets, grey cabinets, orange splashback, glass tile splashback, stainless steel appliances, medium hardwood floors, no island and brown floor.
This is an example of a small country single-wall open plan kitchen in Dallas with a farmhouse sink, flat-panel cabinets, grey cabinets, orange splashback, glass tile splashback, stainless steel appliances, medium hardwood floors, no island and brown floor.

View of induction cooktop wall, including a wall oven and a 36" french door refrigerator. A bright orange backsplash of 4 x 4 ceramic tile adds brightness to the two-tone white/green cabinets.

Photo of a small transitional galley kitchen in New York with a farmhouse sink, shaker cabinets, white cabinets, marble benchtops, orange splashback, brick splashback, stainless steel appliances, dark hardwood floors, with island, brown floor and white benchtop.
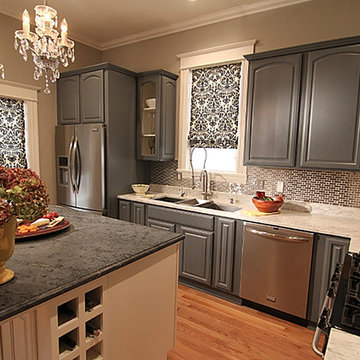
DIY Network
This is an example of a traditional l-shaped eat-in kitchen in Minneapolis with an undermount sink, raised-panel cabinets, grey cabinets, marble benchtops, orange splashback, glass tile splashback, stainless steel appliances, light hardwood floors and with island.
This is an example of a traditional l-shaped eat-in kitchen in Minneapolis with an undermount sink, raised-panel cabinets, grey cabinets, marble benchtops, orange splashback, glass tile splashback, stainless steel appliances, light hardwood floors and with island.
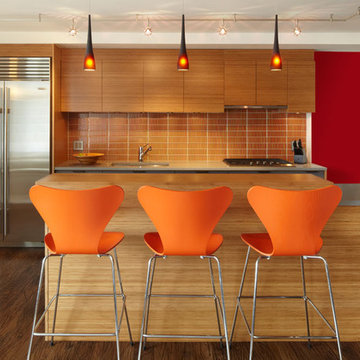
When marrying two Upper West Side apartments to accommodate a growing family’s needs, the team at Axis Mundi was faced with a conundrum: how to distinctly delineate public and private spaces without sacrificing the greater openness conferred by the expansion. So they limned that line with a six-foot square sliding glass door, which enables parents to block out the sounds of rambunctious youth emanating from private quarters, while also shielding sleeping children from the later night activities of their parents—all of it without obscuring light or affecting the impression of open-plan living. Continuity of materials—hand-scraped walnut plank floors, a custom bamboo veneer kitchen and living room shelving—enhances the sense of sweeping, loft-like spaces. Materials also create intriguing textural contrasts, as in a powder room where a high-tech glass sink and black stainless steel penny tile is softened by a leather door with contrast stitching one must open to enter the space.
Highlights: A pair of Gio Ponti lounge chairs, black glass rock tables and a William Yeoward area rug from the Rug Company (living room), sliding glass shower door from Magnum in the master bath.
Total Area: 1950 sf
Design Team: John Beckmann, Richard Rosenbloom and Nick Messerlian
Photography: Mikiko Kikuyama
© Axis Mundi Design LLC
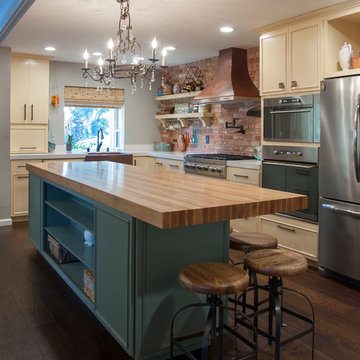
click here to see BEFORE photos / AFTER photos http://ayeletdesigns.com/sunnyvale17/
Photos credit to Arnona Oren Photography
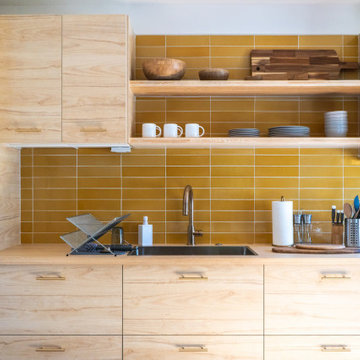
IKEA cabinets, Heath tile, butcher block counter tops, and CB2 pendant lights
Design ideas for a midcentury kitchen in Sacramento with an undermount sink, flat-panel cabinets, beige cabinets, wood benchtops, orange splashback, ceramic splashback, stainless steel appliances, medium hardwood floors, beige floor and beige benchtop.
Design ideas for a midcentury kitchen in Sacramento with an undermount sink, flat-panel cabinets, beige cabinets, wood benchtops, orange splashback, ceramic splashback, stainless steel appliances, medium hardwood floors, beige floor and beige benchtop.
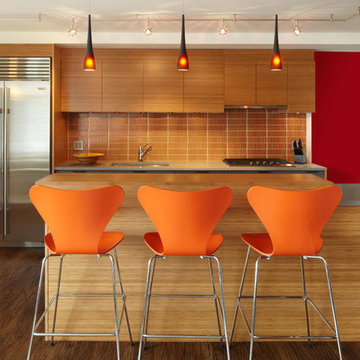
When marrying two Upper West Side apartments to accommodate a growing family’s needs, the team at Axis Mundi was faced with a conundrum: how to distinctly delineate public and private spaces without sacrificing the greater openness conferred by the expansion. So they limned that line with a six-foot square sliding glass door, which enables parents to block out the sounds of rambunctious youth emanating from private quarters, while also shielding sleeping children from the later night activities of their parents—all of it without obscuring light or affecting the impression of open-plan living. Continuity of materials—hand-scraped walnut plank floors, a custom bamboo veneer kitchen and living room shelving—enhances the sense of sweeping, loft-like spaces. Materials also create intriguing textural contrasts, as in a powder room where a high-tech glass sink and black stainless steel penny tile is softened by a leather door with contrast stitching one must open to enter the space.
Highlights: A pair of Gio Ponti lounge chairs, black glass rock tables and a William Yeoward area rug from the Rug Company (living room), sliding glass shower door from Magnum in the master bath.
Total Area: 1950 sf
Design Team: John Beckmann, Richard Rosenbloom and Nick Messerlian
Photography: Mikiko Kikuyama
© Axis Mundi Design LLC
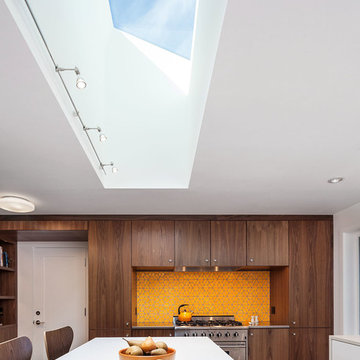
This is an example of a mid-sized contemporary l-shaped eat-in kitchen in Portland with an undermount sink, flat-panel cabinets, white cabinets, quartz benchtops, orange splashback, ceramic splashback, stainless steel appliances, medium hardwood floors and with island.
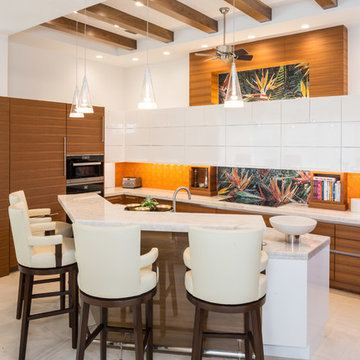
Inspiration for a mid-sized transitional l-shaped kitchen in Tampa with an undermount sink, flat-panel cabinets, medium wood cabinets, granite benchtops, orange splashback, stainless steel appliances and with island.
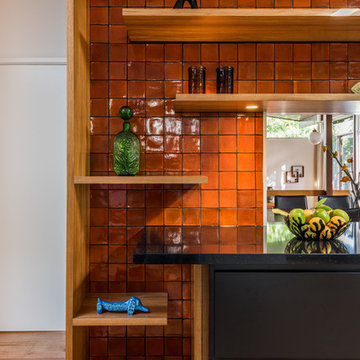
mayphotography
Photo of a l-shaped eat-in kitchen in Melbourne with an undermount sink, orange splashback, ceramic splashback, stainless steel appliances and medium hardwood floors.
Photo of a l-shaped eat-in kitchen in Melbourne with an undermount sink, orange splashback, ceramic splashback, stainless steel appliances and medium hardwood floors.
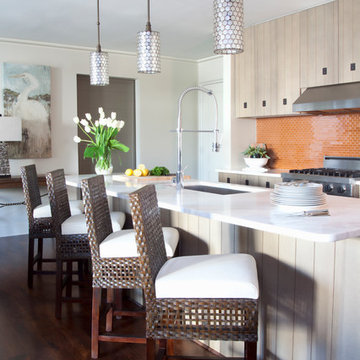
Photo Credit: Christina Wedge
Photo of a beach style galley kitchen in Miami with an undermount sink, flat-panel cabinets, light wood cabinets, orange splashback, stainless steel appliances, medium hardwood floors and with island.
Photo of a beach style galley kitchen in Miami with an undermount sink, flat-panel cabinets, light wood cabinets, orange splashback, stainless steel appliances, medium hardwood floors and with island.
Kitchen with Orange Splashback and Stainless Steel Appliances Design Ideas
1