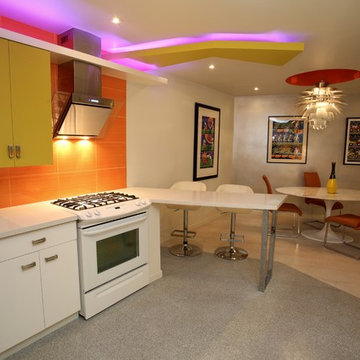Kitchen with Orange Splashback and Travertine Floors Design Ideas
Refine by:
Budget
Sort by:Popular Today
1 - 20 of 57 photos
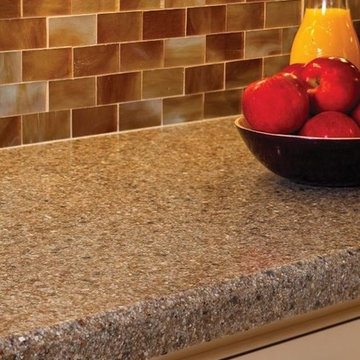
This beautiful Granite Transformations kitchen was created with:
Countertop - Perla di Modena Granite
Backsplash - Subway Honey Mosaic
Cabinets - White Chocolate Umber
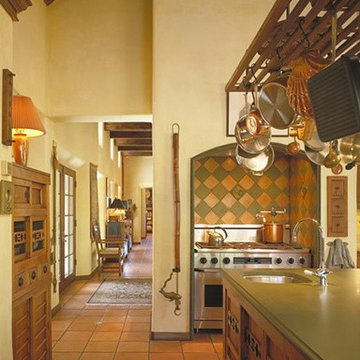
The clients wanted a “solid, old-world feel”, like an old Mexican hacienda, small yet energy-efficient. They wanted a house that was warm and comfortable, with monastic simplicity; the sense of a house as a haven, a retreat.
The project’s design origins come from a combination of the traditional Mexican hacienda and the regional Northern New Mexican style. Room proportions, sizes and volume were determined by assessing traditional homes of this character. This was combined with a more contemporary geometric clarity of rooms and their interrelationship. The overall intent was to achieve what Mario Botta called “A newness of the old and an archaeology of the new…a sense both of historic continuity and of present day innovation”.
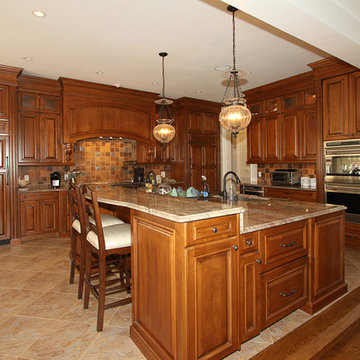
Large traditional u-shaped eat-in kitchen in New York with an undermount sink, raised-panel cabinets, medium wood cabinets, granite benchtops, orange splashback, ceramic splashback, stainless steel appliances, travertine floors, with island, beige floor and beige benchtop.
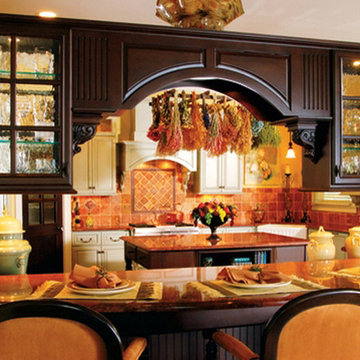
Traditional u-shaped eat-in kitchen in Tampa with an undermount sink, raised-panel cabinets, dark wood cabinets, granite benchtops, orange splashback, stone tile splashback, stainless steel appliances, travertine floors and multiple islands.
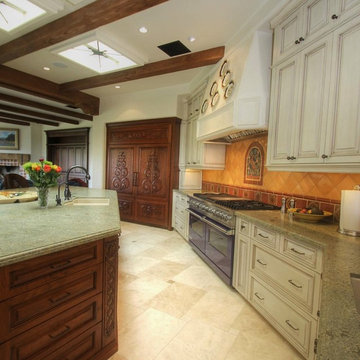
Fabulous kitchen design by Isabel Dellinger Candelaria at Earth and Images using 18x18 Authentic Durango Veracruz floor tiles. Click here http://bit.ly/1srCrmL to see more of this material.
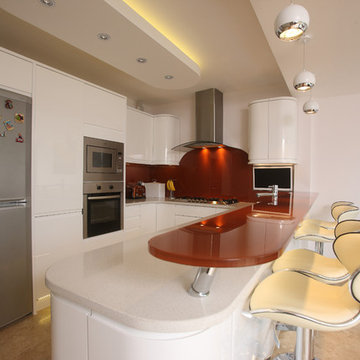
From planning permission and wall removal through to Installation of RSJ's, rewire, re plumb and re plaster. Installation of new kitchen together with Down Lights and new tiled floor. Bi-fold doors and external lighting. Glass suspended breakfast bar and curved handle less kitchen and wall units. Column radiators
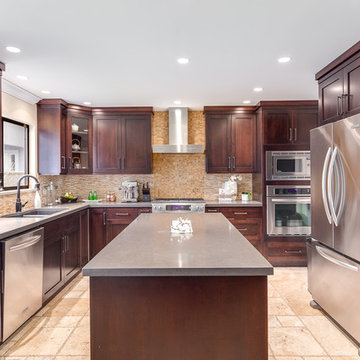
This is an example of a large contemporary u-shaped kitchen pantry in Vancouver with an undermount sink, shaker cabinets, dark wood cabinets, quartzite benchtops, orange splashback, stone tile splashback, stainless steel appliances, travertine floors and with island.
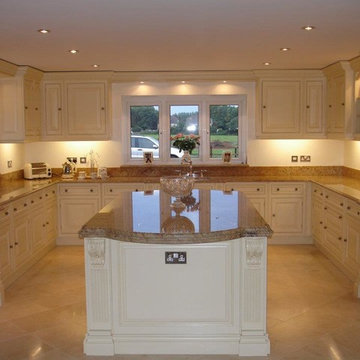
Photo of a mid-sized traditional u-shaped eat-in kitchen in Calgary with a double-bowl sink, raised-panel cabinets, beige cabinets, granite benchtops, orange splashback, stone slab splashback, coloured appliances, travertine floors, with island and beige floor.
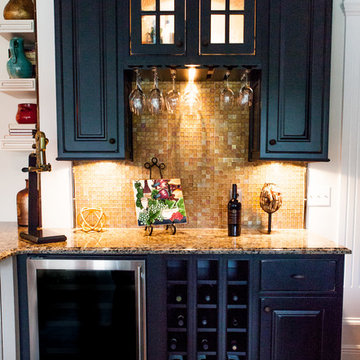
Transitional kitchen in Atlanta with a farmhouse sink, beaded inset cabinets, granite benchtops, orange splashback, mosaic tile splashback, travertine floors and with island.
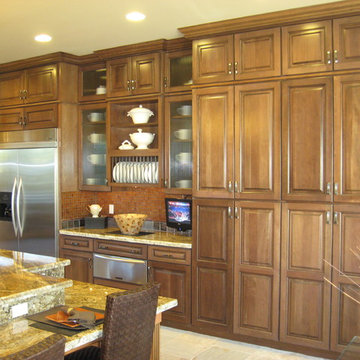
Aaron Vry
Design ideas for a large traditional galley eat-in kitchen in Las Vegas with a single-bowl sink, raised-panel cabinets, medium wood cabinets, granite benchtops, orange splashback, glass tile splashback, stainless steel appliances, travertine floors and with island.
Design ideas for a large traditional galley eat-in kitchen in Las Vegas with a single-bowl sink, raised-panel cabinets, medium wood cabinets, granite benchtops, orange splashback, glass tile splashback, stainless steel appliances, travertine floors and with island.
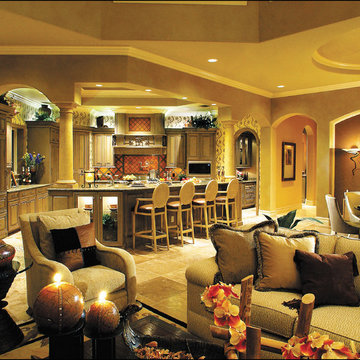
The Sater Design Collection's Alamosa (Plan #6940). Kitchen.
Design ideas for a large mediterranean u-shaped eat-in kitchen in Miami with recessed-panel cabinets, distressed cabinets, granite benchtops, orange splashback, ceramic splashback, panelled appliances, travertine floors and with island.
Design ideas for a large mediterranean u-shaped eat-in kitchen in Miami with recessed-panel cabinets, distressed cabinets, granite benchtops, orange splashback, ceramic splashback, panelled appliances, travertine floors and with island.
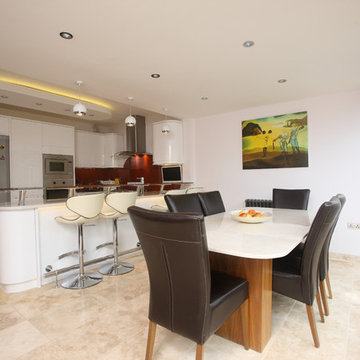
From planning permission and wall removal through to Installation of RSJ's, rewire, re plumb and re plaster. Installation of new kitchen together with Down Lights and new tiled floor. Bi-fold doors and external lighting. Glass suspended breakfast bar and curved handle less kitchen and wall units. Column radiators
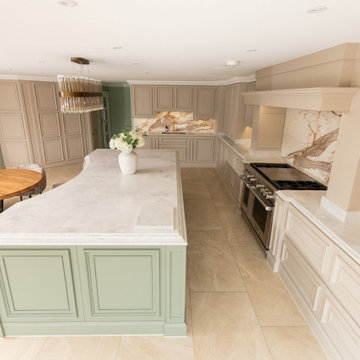
Renovating a home is not for the faint-hearted and when you’re a keen cook, renovating a cottage located in the beautiful British countryside, the kitchen is bound to be at the centre of the project. The brief was to create a spacious, open-plan kitchen for entertaining and cooking delicious meals from a state-of-the-art appliance. Our clients wanted something a little different than the traditional shaker and opted for our Mapesbury handleless design.
At the heart of this neutral-coloured kitchen is an island that transcends its utilitarian purpose with serene aesthetics and flawless functionality. Positioning the appliances, bin solutions and sink area, allowed for the kitchen’s perimeter to include distinctive elements like a breakfast pantry and an exquisite mantel focal point. With the island having a generous surface, this also doubles as a functional workspace and a central hub for social interaction.
The space is equipped with a Wolf 1219mm Dual Fuel Range with 4 Burners, Chargrill & Griddle. This robust stainless steel appliance effortlessly integrates into the large moulding design, guaranteeing a cohesive and efficient cooking workspace. Above is a bespoke hood where a Westin Twin Motor Prime Pro Extractor is installed for ultimate airflow satisfaction.
The complete WOW factor goes into this walk-in pantry, where our furniture makes an additional room, floor-to-ceiling. It’s the most culinary convenience we have ever seen in the corner of an expansive open-plan space!
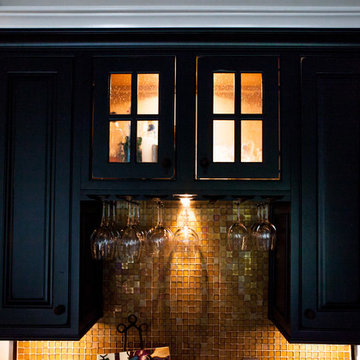
Photo of a transitional kitchen in Atlanta with a farmhouse sink, beaded inset cabinets, granite benchtops, orange splashback, mosaic tile splashback, travertine floors and with island.
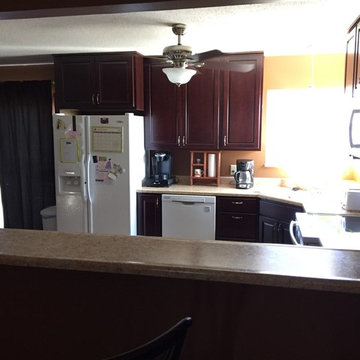
Client needed to update their kitchen to this open space where they could entertain family and friends. The bar between kitchen and living space allows for seating and communication between rooms.
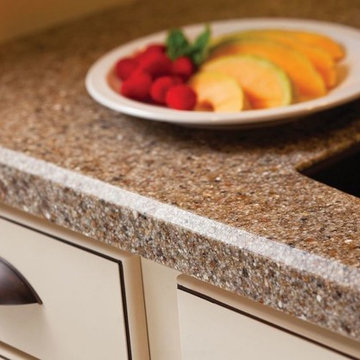
This beautiful Granite Transformations kitchen was created with:
Countertop - Perla di Modena Granite
Backsplash - Subway Honey Mosaic
Cabinets - White Chocolate Umber
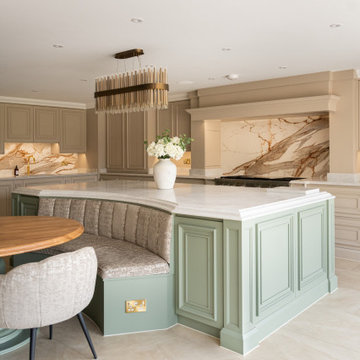
Renovating a home is not for the faint-hearted and when you’re a keen cook, renovating a cottage located in the beautiful British countryside, the kitchen is bound to be at the centre of the project. The brief was to create a spacious, open-plan kitchen for entertaining and cooking delicious meals from a state-of-the-art appliance. Our clients wanted something a little different than the traditional shaker and opted for our Mapesbury handleless design.
At the heart of this neutral-coloured kitchen is an island that transcends its utilitarian purpose with serene aesthetics and flawless functionality. Positioning the appliances, bin solutions and sink area, allowed for the kitchen’s perimeter to include distinctive elements like a breakfast pantry and an exquisite mantel focal point. With the island having a generous surface, this also doubles as a functional workspace and a central hub for social interaction.
The space is equipped with a Wolf 1219mm Dual Fuel Range with 4 Burners, Chargrill & Griddle. This robust stainless steel appliance effortlessly integrates into the large moulding design, guaranteeing a cohesive and efficient cooking workspace. Above is a bespoke hood where a Westin Twin Motor Prime Pro Extractor is installed for ultimate airflow satisfaction.
The complete WOW factor goes into this walk-in pantry, where our furniture makes an additional room, floor-to-ceiling. It’s the most culinary convenience we have ever seen in the corner of an expansive open-plan space!
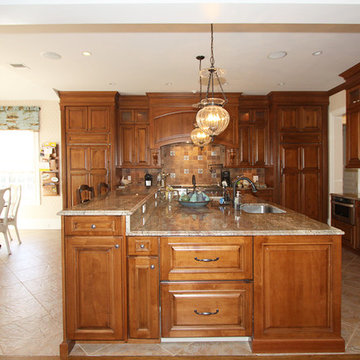
Inspiration for a large traditional u-shaped eat-in kitchen in New York with an undermount sink, raised-panel cabinets, medium wood cabinets, granite benchtops, orange splashback, ceramic splashback, stainless steel appliances, travertine floors, with island, beige floor and beige benchtop.
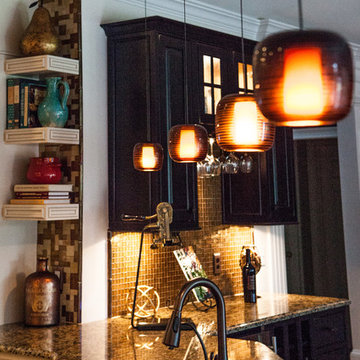
Design ideas for a transitional kitchen in Atlanta with a farmhouse sink, beaded inset cabinets, granite benchtops, orange splashback, mosaic tile splashback, travertine floors and with island.
Kitchen with Orange Splashback and Travertine Floors Design Ideas
1
