Kitchen with Painted Wood Floors and a Peninsula Design Ideas
Refine by:
Budget
Sort by:Popular Today
1 - 20 of 372 photos
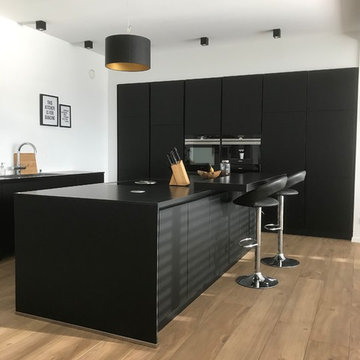
Inspiration for a mid-sized contemporary l-shaped open plan kitchen in Other with a drop-in sink, flat-panel cabinets, black cabinets, black appliances, painted wood floors, a peninsula and brown floor.
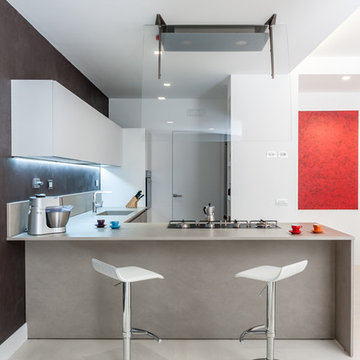
Paolo Fusco
Inspiration for a mid-sized modern l-shaped open plan kitchen in Rome with an integrated sink, flat-panel cabinets, beige cabinets, quartzite benchtops, grey splashback, marble splashback, stainless steel appliances, painted wood floors, a peninsula and white floor.
Inspiration for a mid-sized modern l-shaped open plan kitchen in Rome with an integrated sink, flat-panel cabinets, beige cabinets, quartzite benchtops, grey splashback, marble splashback, stainless steel appliances, painted wood floors, a peninsula and white floor.
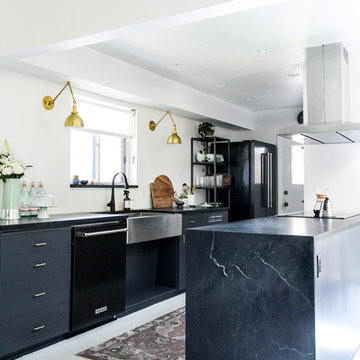
Sultry, waxed Alberene Soapstone slabs from our local Alberene Soapstone quarry in Schuyler, VA make an impact in this design.
Photo: Karen Krum
Design ideas for a mid-sized scandinavian galley kitchen in Boise with a farmhouse sink, flat-panel cabinets, grey cabinets, soapstone benchtops, black appliances, painted wood floors, a peninsula and white floor.
Design ideas for a mid-sized scandinavian galley kitchen in Boise with a farmhouse sink, flat-panel cabinets, grey cabinets, soapstone benchtops, black appliances, painted wood floors, a peninsula and white floor.
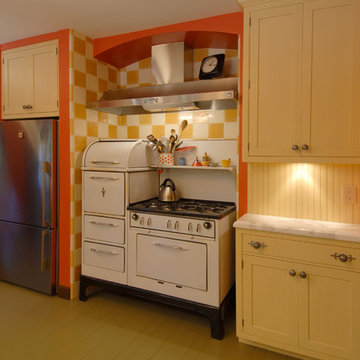
We designed this kitchen around a Wedgwood stove in a 1920s brick English farmhouse in Trestle Glenn. The concept was to mix classic design with bold colors and detailing.
Photography by: Indivar Sivanathan www.indivarsivanathan.com
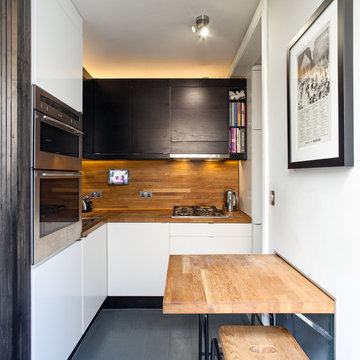
Peter Landers
Small contemporary l-shaped open plan kitchen in London with a drop-in sink, flat-panel cabinets, black cabinets, wood benchtops, brown splashback, timber splashback, stainless steel appliances, painted wood floors, a peninsula, grey floor and brown benchtop.
Small contemporary l-shaped open plan kitchen in London with a drop-in sink, flat-panel cabinets, black cabinets, wood benchtops, brown splashback, timber splashback, stainless steel appliances, painted wood floors, a peninsula, grey floor and brown benchtop.

Die Aufteilung des Raumes erfolgte stilvoll und klassisch zugleich. Während an einer Wand die Stauraumschränke mit dem Spültisch und der Küchenelektrik für die Vorräte platziert sind, bieten die Kochtheke sowie der Übergang Raum für Arbeitsmittel. Daran schließt sich im offenen Bereich des Küchenraumes eine großzügige Sitzgelegenheit für die Familie und die Gäste an.
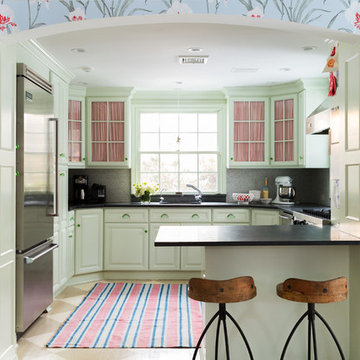
Photo by: Ball & Albanese
Mid-sized eclectic u-shaped eat-in kitchen in New York with an undermount sink, raised-panel cabinets, green cabinets, soapstone benchtops, multi-coloured splashback, mosaic tile splashback, stainless steel appliances, painted wood floors and a peninsula.
Mid-sized eclectic u-shaped eat-in kitchen in New York with an undermount sink, raised-panel cabinets, green cabinets, soapstone benchtops, multi-coloured splashback, mosaic tile splashback, stainless steel appliances, painted wood floors and a peninsula.
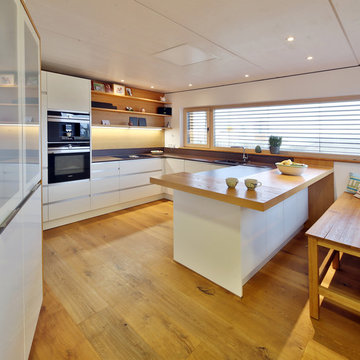
Nixdorf Fotografie
Photo of a mid-sized contemporary u-shaped open plan kitchen in Munich with flat-panel cabinets, white cabinets, painted wood floors, a peninsula, black benchtop, a drop-in sink, beige splashback, black appliances and brown floor.
Photo of a mid-sized contemporary u-shaped open plan kitchen in Munich with flat-panel cabinets, white cabinets, painted wood floors, a peninsula, black benchtop, a drop-in sink, beige splashback, black appliances and brown floor.
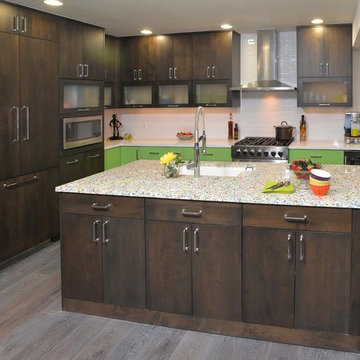
This is an example of a mid-sized l-shaped separate kitchen in Denver with an undermount sink, flat-panel cabinets, dark wood cabinets, limestone benchtops, white splashback, ceramic splashback, stainless steel appliances, painted wood floors and a peninsula.
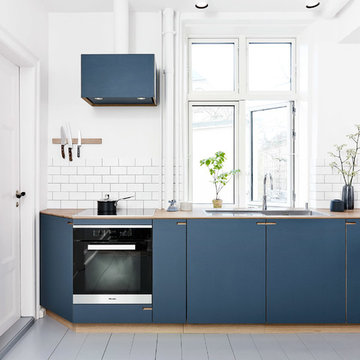
For the cooker hood we used the same materials as for the kitchen itself.
Photo of a mid-sized scandinavian l-shaped eat-in kitchen in Copenhagen with a drop-in sink, beaded inset cabinets, blue cabinets, wood benchtops, white splashback, ceramic splashback, stainless steel appliances, painted wood floors, a peninsula and white floor.
Photo of a mid-sized scandinavian l-shaped eat-in kitchen in Copenhagen with a drop-in sink, beaded inset cabinets, blue cabinets, wood benchtops, white splashback, ceramic splashback, stainless steel appliances, painted wood floors, a peninsula and white floor.
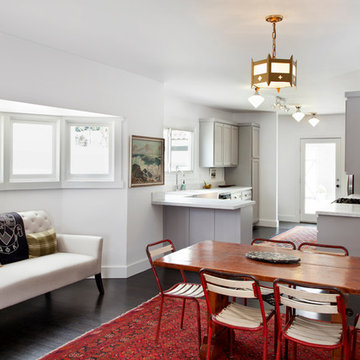
Inspiration for a transitional eat-in kitchen in Los Angeles with shaker cabinets, grey cabinets, white splashback, painted wood floors and a peninsula.
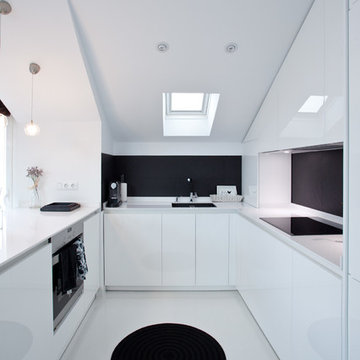
Inspiration for a mid-sized modern u-shaped open plan kitchen in Madrid with an undermount sink, flat-panel cabinets, quartz benchtops, black splashback, ceramic splashback, panelled appliances, painted wood floors, a peninsula and white benchtop.
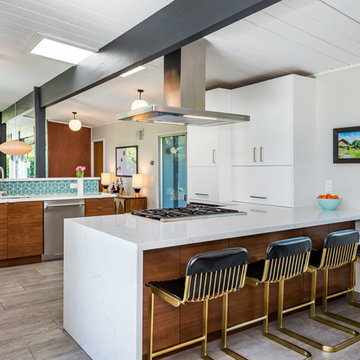
Looking into the kitchen from the living area.
Photo by Olga Soboleva
Photo of a mid-sized midcentury single-wall open plan kitchen in San Francisco with a drop-in sink, flat-panel cabinets, white cabinets, quartzite benchtops, blue splashback, ceramic splashback, stainless steel appliances, painted wood floors, a peninsula, grey floor and white benchtop.
Photo of a mid-sized midcentury single-wall open plan kitchen in San Francisco with a drop-in sink, flat-panel cabinets, white cabinets, quartzite benchtops, blue splashback, ceramic splashback, stainless steel appliances, painted wood floors, a peninsula, grey floor and white benchtop.
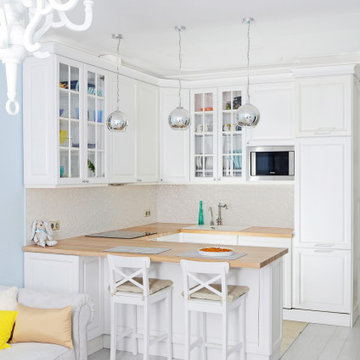
Inspiration for a transitional u-shaped open plan kitchen in Moscow with a drop-in sink, raised-panel cabinets, white cabinets, wood benchtops, white splashback, stainless steel appliances, painted wood floors, a peninsula, white floor and brown benchtop.
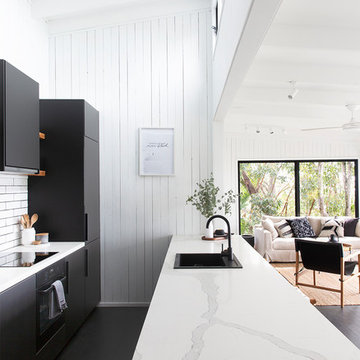
Design & Styling: @blackandwhiteprojects | Photography @villastyling
Inspiration for a beach style galley open plan kitchen in Sunshine Coast with a drop-in sink, flat-panel cabinets, black cabinets, white splashback, black appliances, painted wood floors, a peninsula, black floor and white benchtop.
Inspiration for a beach style galley open plan kitchen in Sunshine Coast with a drop-in sink, flat-panel cabinets, black cabinets, white splashback, black appliances, painted wood floors, a peninsula, black floor and white benchtop.
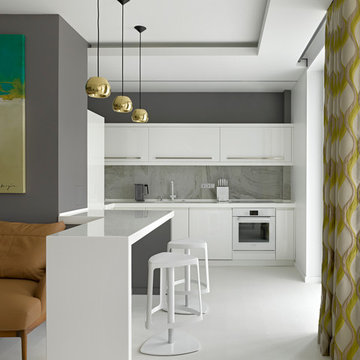
Photo of a contemporary kitchen in Moscow with flat-panel cabinets, white cabinets, grey splashback, white appliances, a peninsula, porcelain splashback, painted wood floors, white floor and white benchtop.

Photo of a mid-sized beach style galley open plan kitchen in Charleston with an undermount sink, flat-panel cabinets, light wood cabinets, quartzite benchtops, terra-cotta splashback, panelled appliances, painted wood floors, a peninsula, blue floor and blue benchtop.
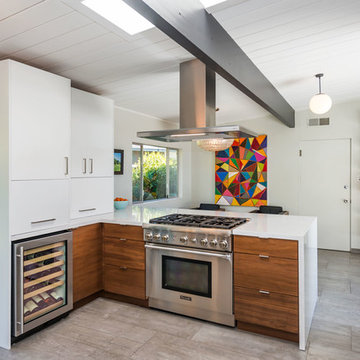
Full view of stove, kitchen storage, and bar area.
Photo by Olga Soboleva
Inspiration for a mid-sized midcentury single-wall open plan kitchen in San Francisco with a drop-in sink, flat-panel cabinets, white cabinets, quartzite benchtops, blue splashback, ceramic splashback, stainless steel appliances, painted wood floors, a peninsula, grey floor and white benchtop.
Inspiration for a mid-sized midcentury single-wall open plan kitchen in San Francisco with a drop-in sink, flat-panel cabinets, white cabinets, quartzite benchtops, blue splashback, ceramic splashback, stainless steel appliances, painted wood floors, a peninsula, grey floor and white benchtop.
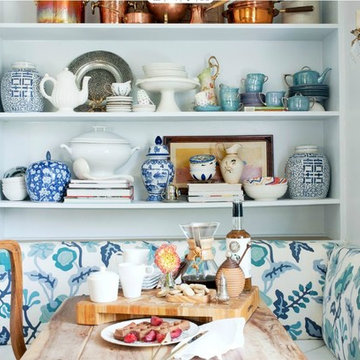
Robert Levin
Inspiration for a small transitional galley eat-in kitchen in Columbus with a drop-in sink, flat-panel cabinets, white cabinets, quartz benchtops, white splashback, stainless steel appliances, painted wood floors, a peninsula and mosaic tile splashback.
Inspiration for a small transitional galley eat-in kitchen in Columbus with a drop-in sink, flat-panel cabinets, white cabinets, quartz benchtops, white splashback, stainless steel appliances, painted wood floors, a peninsula and mosaic tile splashback.

都心に暮らす
Inspiration for a modern galley open plan kitchen in Tokyo with a single-bowl sink, flat-panel cabinets, white cabinets, marble benchtops, painted wood floors, a peninsula, beige floor and white appliances.
Inspiration for a modern galley open plan kitchen in Tokyo with a single-bowl sink, flat-panel cabinets, white cabinets, marble benchtops, painted wood floors, a peninsula, beige floor and white appliances.
Kitchen with Painted Wood Floors and a Peninsula Design Ideas
1