Kitchen with Painted Wood Floors and Grey Floor Design Ideas
Refine by:
Budget
Sort by:Popular Today
1 - 20 of 494 photos
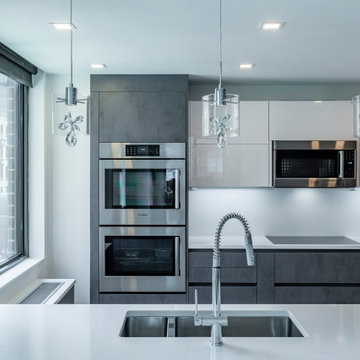
Design ideas for a small modern galley eat-in kitchen in New York with an undermount sink, flat-panel cabinets, grey cabinets, quartz benchtops, white splashback, engineered quartz splashback, panelled appliances, painted wood floors, with island, grey floor and white benchtop.
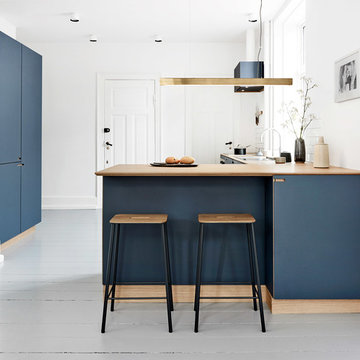
This kitchen area is set up in a 90° angle, dividing the room into a cooking area and a dining area with seats at the kitchen counter. High cabinets are set apart and contain an integrated refrigerator and plenty of room for groceries.
To light up the overall room we chose Flos downlights coupled with a focused light above the kitchen counter in the form of a beautiful brass LED-lamp from Anour.
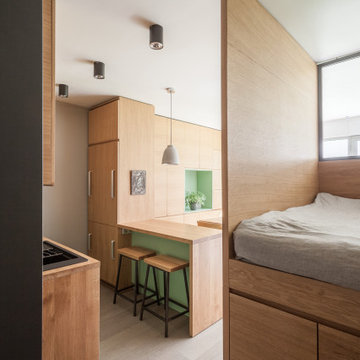
Vue depuis l'entrée sur une cuisine tout équipé avec de l'électroménager encastré et un îlot ouvert sur la salle à manger. On voit le lit surélevé donnant sur l'entrée.
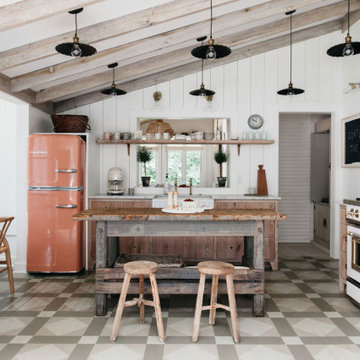
Chicago based designer Kate Marker mixed our Big Chill Slim Refrigerator in custom color Beige Red (#3012) and a 30” Classic Range in White with Brass Trim at the Leo Cottage in Union Pier, Michigan.
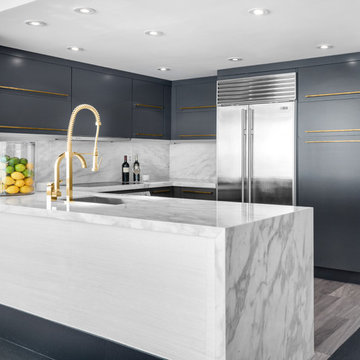
Remodel. Gray refinished cabinets in a satin finish. White and Gray Calacatta Marble countertop and backsplash with a waterfall edge. Custom gold hardware and faucet. Miele appliances.
Photo credit: Christian Brandl
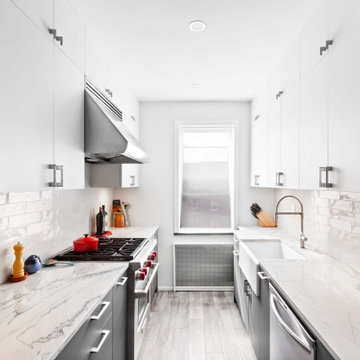
The PLJW 109 wall mount range hood can also double as an under cabinet hood! That's not the only way this hood is versatile. It features a 4-speed blower, adapting to a wide variety of cooking styles. Just push the button to set the blower to the higher speed for more intense cooking, and vice versa for your less demanding food in the kitchen. Easy!
This wall range hood includes two heat lamp sockets to warm your food before it's served. And if you don't need these, they also double as additional lighting. Once you're done cooking, you can easily remove the stainless steel baffle filters. Wash these by hand with soap and warm water or toss them in the dishwasher – they won't become damaged.
For more specs and features, visit the product page below:
https://www.prolinerangehoods.com/catalogsearch/result/?q=pljw%20109
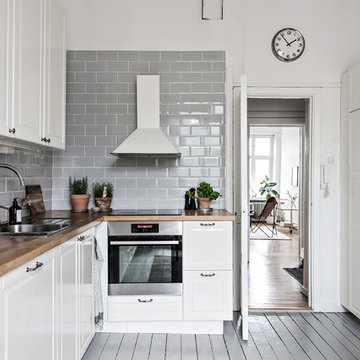
Bjurfors.se/SE360
This is an example of a small scandinavian l-shaped eat-in kitchen in Gothenburg with white cabinets, no island, a double-bowl sink, raised-panel cabinets, wood benchtops, grey splashback, subway tile splashback, painted wood floors and grey floor.
This is an example of a small scandinavian l-shaped eat-in kitchen in Gothenburg with white cabinets, no island, a double-bowl sink, raised-panel cabinets, wood benchtops, grey splashback, subway tile splashback, painted wood floors and grey floor.
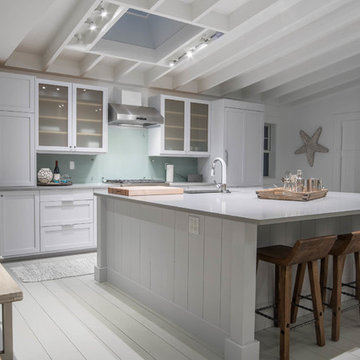
a massive skylight highlights this amazing galley kitchen space built with entertaining large groups a priority in design. Thermador appliances
Photo of a mid-sized beach style single-wall open plan kitchen in Other with an undermount sink, recessed-panel cabinets, grey cabinets, quartz benchtops, grey splashback, stone slab splashback, stainless steel appliances, painted wood floors, with island and grey floor.
Photo of a mid-sized beach style single-wall open plan kitchen in Other with an undermount sink, recessed-panel cabinets, grey cabinets, quartz benchtops, grey splashback, stone slab splashback, stainless steel appliances, painted wood floors, with island and grey floor.
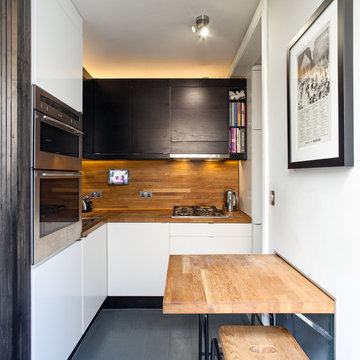
Peter Landers
Small contemporary l-shaped open plan kitchen in London with a drop-in sink, flat-panel cabinets, black cabinets, wood benchtops, brown splashback, timber splashback, stainless steel appliances, painted wood floors, a peninsula, grey floor and brown benchtop.
Small contemporary l-shaped open plan kitchen in London with a drop-in sink, flat-panel cabinets, black cabinets, wood benchtops, brown splashback, timber splashback, stainless steel appliances, painted wood floors, a peninsula, grey floor and brown benchtop.
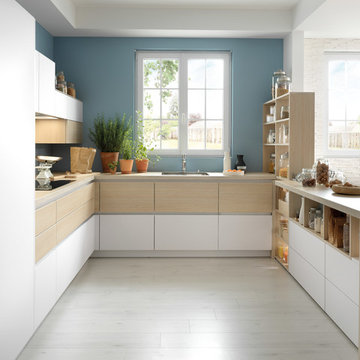
A large U-shaped kitchen with Nano Everest and Magnus-coloured handleless units from the Hybrid range that seamlessly match the worktop and the new large space-saving kitchen cabinet.
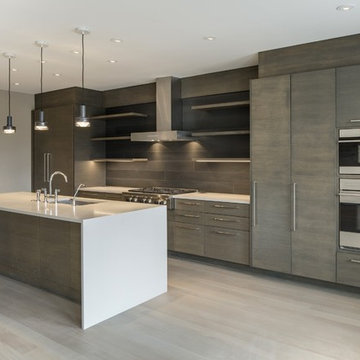
Inspiration for a mid-sized contemporary l-shaped open plan kitchen in Minneapolis with an undermount sink, flat-panel cabinets, light wood cabinets, quartz benchtops, grey splashback, timber splashback, stainless steel appliances, painted wood floors, with island and grey floor.
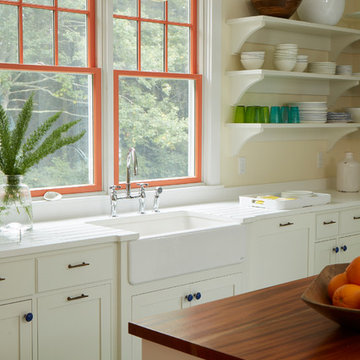
Mid-sized beach style single-wall eat-in kitchen in Portland Maine with recessed-panel cabinets, white cabinets, wood benchtops, panelled appliances, painted wood floors, with island and grey floor.
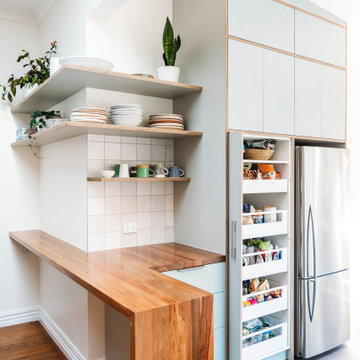
Blum Space Tower pull-outs in the pantry are a practical solution.
Photo of a small modern galley eat-in kitchen in Wellington with an integrated sink, blue cabinets, stainless steel benchtops, ceramic splashback, black appliances, painted wood floors, no island and grey floor.
Photo of a small modern galley eat-in kitchen in Wellington with an integrated sink, blue cabinets, stainless steel benchtops, ceramic splashback, black appliances, painted wood floors, no island and grey floor.
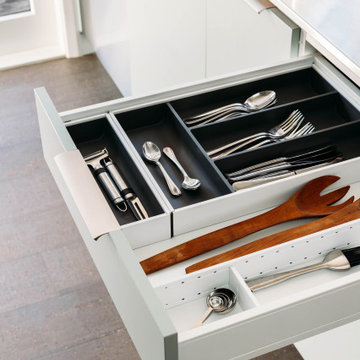
A place for everything in this small kitchen.
Small modern galley eat-in kitchen in Wellington with an integrated sink, blue cabinets, stainless steel benchtops, ceramic splashback, black appliances, painted wood floors, no island and grey floor.
Small modern galley eat-in kitchen in Wellington with an integrated sink, blue cabinets, stainless steel benchtops, ceramic splashback, black appliances, painted wood floors, no island and grey floor.
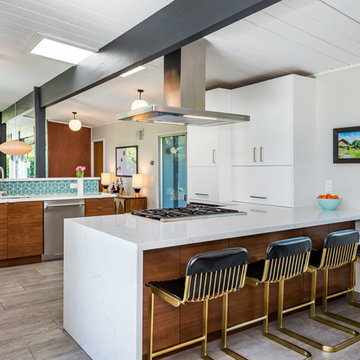
Looking into the kitchen from the living area.
Photo by Olga Soboleva
Photo of a mid-sized midcentury single-wall open plan kitchen in San Francisco with a drop-in sink, flat-panel cabinets, white cabinets, quartzite benchtops, blue splashback, ceramic splashback, stainless steel appliances, painted wood floors, a peninsula, grey floor and white benchtop.
Photo of a mid-sized midcentury single-wall open plan kitchen in San Francisco with a drop-in sink, flat-panel cabinets, white cabinets, quartzite benchtops, blue splashback, ceramic splashback, stainless steel appliances, painted wood floors, a peninsula, grey floor and white benchtop.
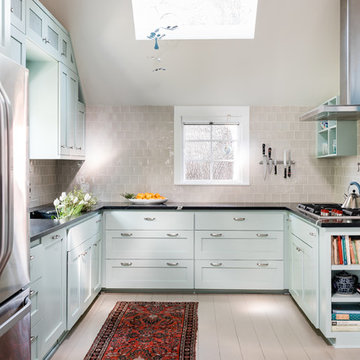
A cute mission style home in downtown Sacramento is home to a couple whose style runs a little more eclectic. We elevated the cabinets to the fullest height of the wall and topped with textured painted mesh lit uppers. We kept the original soapstone counters and redesigned the lower base cabinets for more functionality and a modern aesthetic. All painted surfaces including the wood floors are Farrow and Ball. What makes this space really special? The swing of course!
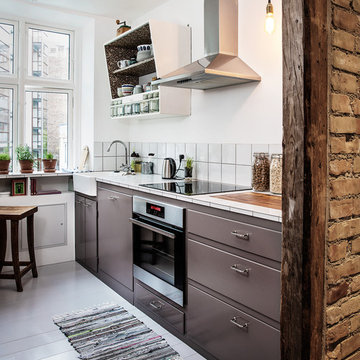
Fotograf - Bjørn Rosenquist
Design ideas for a scandinavian single-wall eat-in kitchen in Copenhagen with flat-panel cabinets, grey cabinets, white splashback, painted wood floors and grey floor.
Design ideas for a scandinavian single-wall eat-in kitchen in Copenhagen with flat-panel cabinets, grey cabinets, white splashback, painted wood floors and grey floor.
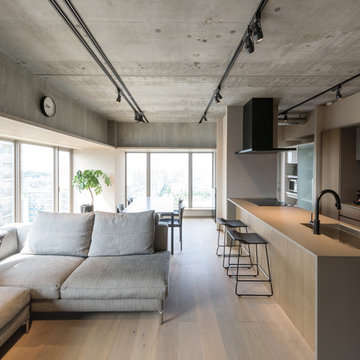
Design ideas for an industrial single-wall open plan kitchen in Fukuoka with a single-bowl sink, flat-panel cabinets, grey cabinets, grey splashback, painted wood floors, with island and grey floor.
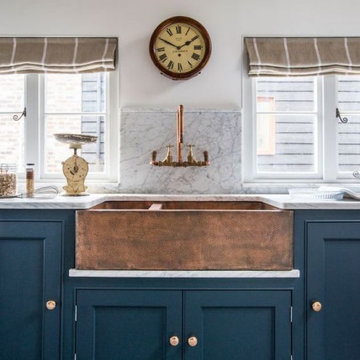
Photo of a mid-sized country single-wall eat-in kitchen in Columbus with a farmhouse sink, recessed-panel cabinets, blue cabinets, marble benchtops, white splashback, marble splashback, stainless steel appliances, painted wood floors, grey floor and white benchtop.
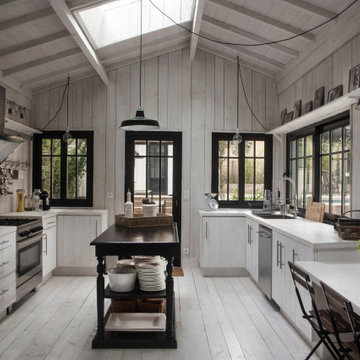
This is an example of a large mediterranean u-shaped eat-in kitchen in Paris with a drop-in sink, flat-panel cabinets, white cabinets, grey splashback, timber splashback, painted wood floors, with island, grey floor and white benchtop.
Kitchen with Painted Wood Floors and Grey Floor Design Ideas
1