Kitchen with Subway Tile Splashback and Painted Wood Floors Design Ideas
Refine by:
Budget
Sort by:Popular Today
1 - 20 of 498 photos
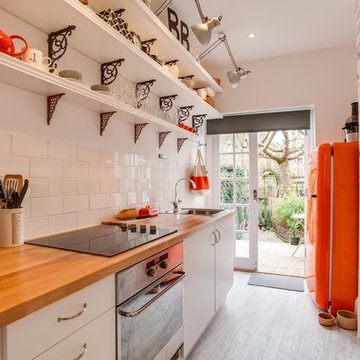
Creative take on regency styling with bold stripes, orange accents and bold graphics.
Photo credit: Alex Armitstead
Small eclectic galley separate kitchen in Hampshire with a drop-in sink, flat-panel cabinets, white cabinets, wood benchtops, white splashback, subway tile splashback, coloured appliances, painted wood floors and no island.
Small eclectic galley separate kitchen in Hampshire with a drop-in sink, flat-panel cabinets, white cabinets, wood benchtops, white splashback, subway tile splashback, coloured appliances, painted wood floors and no island.
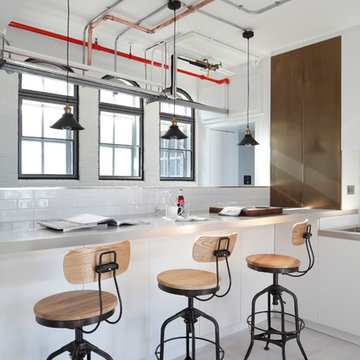
James Balston
Large industrial open plan kitchen in London with painted wood floors, no island, flat-panel cabinets, white cabinets, white splashback and subway tile splashback.
Large industrial open plan kitchen in London with painted wood floors, no island, flat-panel cabinets, white cabinets, white splashback and subway tile splashback.
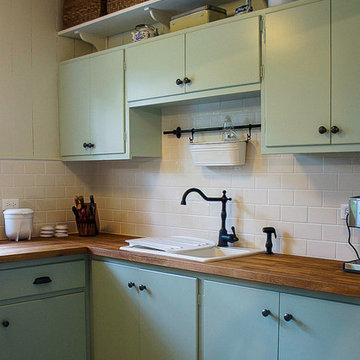
After
Small country u-shaped separate kitchen in Ottawa with a double-bowl sink, flat-panel cabinets, green cabinets, wood benchtops, white splashback, subway tile splashback, stainless steel appliances, painted wood floors and no island.
Small country u-shaped separate kitchen in Ottawa with a double-bowl sink, flat-panel cabinets, green cabinets, wood benchtops, white splashback, subway tile splashback, stainless steel appliances, painted wood floors and no island.
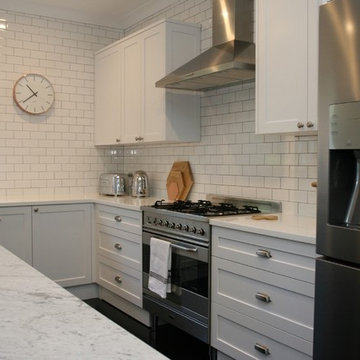
Inspiration for a large traditional l-shaped open plan kitchen in Sydney with an integrated sink, shaker cabinets, white cabinets, marble benchtops, white splashback, stainless steel appliances, with island, subway tile splashback, painted wood floors, black floor and white benchtop.
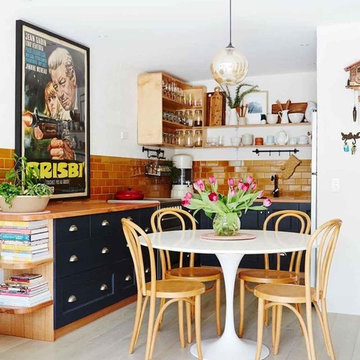
Renovations to the structure of this underground house including; new external windows, new bathroom and joinery to internal living areas.
Photo of a transitional l-shaped eat-in kitchen in Melbourne with recessed-panel cabinets, blue cabinets, wood benchtops, orange splashback, subway tile splashback, painted wood floors, no island and white floor.
Photo of a transitional l-shaped eat-in kitchen in Melbourne with recessed-panel cabinets, blue cabinets, wood benchtops, orange splashback, subway tile splashback, painted wood floors, no island and white floor.
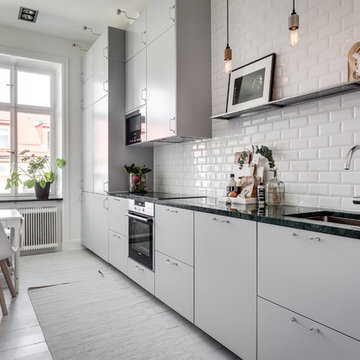
Frejgatan 15
Fotograf: Henrik Nero
Inspiration for a large scandinavian single-wall eat-in kitchen in Stockholm with an undermount sink, flat-panel cabinets, grey cabinets, white splashback, subway tile splashback, black appliances, painted wood floors and no island.
Inspiration for a large scandinavian single-wall eat-in kitchen in Stockholm with an undermount sink, flat-panel cabinets, grey cabinets, white splashback, subway tile splashback, black appliances, painted wood floors and no island.
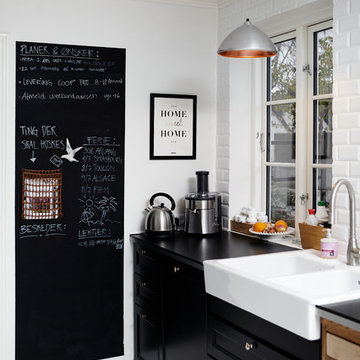
Design ideas for a country kitchen in Wiltshire with a farmhouse sink, recessed-panel cabinets, black cabinets, white splashback, subway tile splashback and painted wood floors.
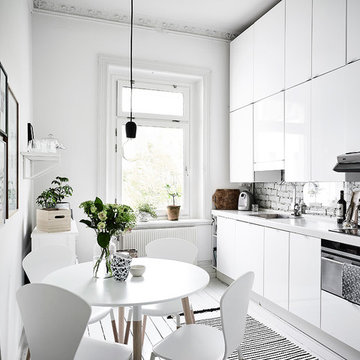
Foto: Anders Bergstedt
Design ideas for a mid-sized scandinavian single-wall separate kitchen in Gothenburg with a drop-in sink, flat-panel cabinets, white cabinets, grey splashback, subway tile splashback, stainless steel appliances, no island, solid surface benchtops and painted wood floors.
Design ideas for a mid-sized scandinavian single-wall separate kitchen in Gothenburg with a drop-in sink, flat-panel cabinets, white cabinets, grey splashback, subway tile splashback, stainless steel appliances, no island, solid surface benchtops and painted wood floors.
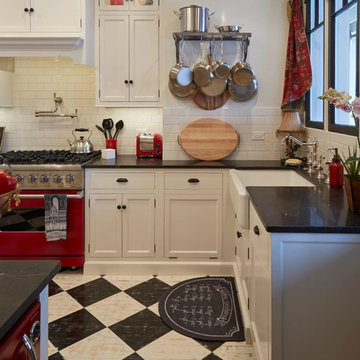
This is an example of a country l-shaped kitchen in Chicago with a farmhouse sink, shaker cabinets, white cabinets, white splashback, subway tile splashback, coloured appliances, painted wood floors, with island and multi-coloured floor.
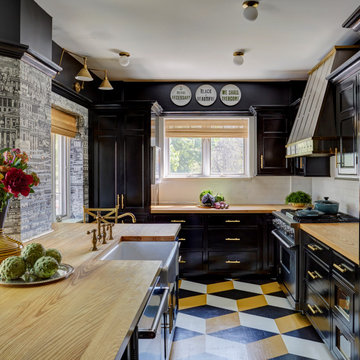
Inspiration for a traditional l-shaped kitchen in Chicago with a farmhouse sink, shaker cabinets, black cabinets, wood benchtops, white splashback, subway tile splashback, stainless steel appliances, painted wood floors, no island, multi-coloured floor and brown benchtop.
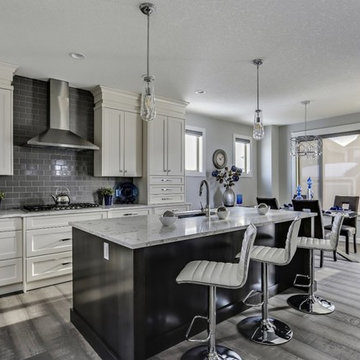
A traditional kitchen with modern touches flanked by the dining area. The kitchen is finished with white cabinets and a dark wood island with a dark grey tile backsplash.
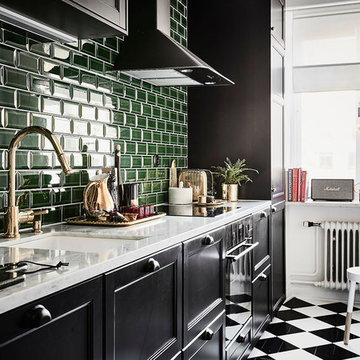
Anders Bergstedt
Design ideas for a mid-sized scandinavian single-wall eat-in kitchen in Gothenburg with an undermount sink, recessed-panel cabinets, black cabinets, green splashback, subway tile splashback, black appliances, no island, marble benchtops, painted wood floors and multi-coloured floor.
Design ideas for a mid-sized scandinavian single-wall eat-in kitchen in Gothenburg with an undermount sink, recessed-panel cabinets, black cabinets, green splashback, subway tile splashback, black appliances, no island, marble benchtops, painted wood floors and multi-coloured floor.
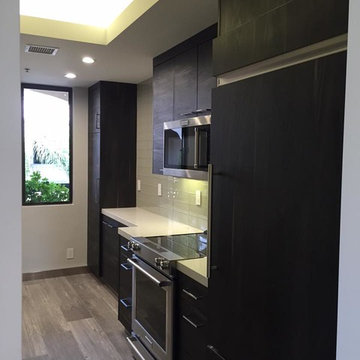
This is an example of a mid-sized modern galley separate kitchen in Los Angeles with an undermount sink, flat-panel cabinets, dark wood cabinets, grey splashback, subway tile splashback, stainless steel appliances, painted wood floors and no island.
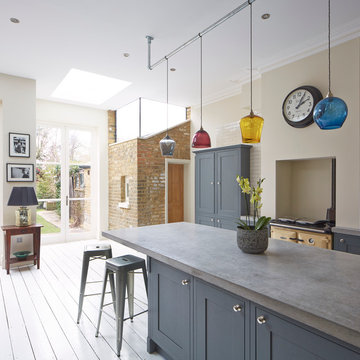
Photos: David Parmiter
Large transitional kitchen in London with shaker cabinets, blue cabinets, concrete benchtops, beige splashback, subway tile splashback and painted wood floors.
Large transitional kitchen in London with shaker cabinets, blue cabinets, concrete benchtops, beige splashback, subway tile splashback and painted wood floors.
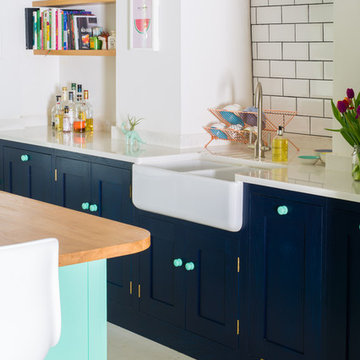
This Shaker style kitchen has perimeter cabinets are painted in Little Greene Dock Blue with wooden handles painted in Green Verditer . The perimeter worktop is an Engineered Quartz in Bianco Nuvolo with a small upstand with a Shaws double Belfast style ceramic sink with a brushed Nickel mixer tap. The drainer grooves have been rebated into the Arenastone engineered quartz worktop at the back of the sink which sits in the old fireplace.
Photography by Charlie O'Beirne
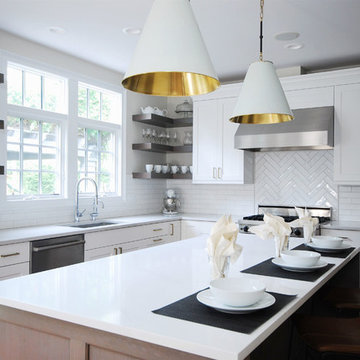
Inspiration for a large transitional l-shaped open plan kitchen in Philadelphia with an undermount sink, shaker cabinets, white cabinets, quartz benchtops, yellow splashback, subway tile splashback, stainless steel appliances, painted wood floors and white benchtop.
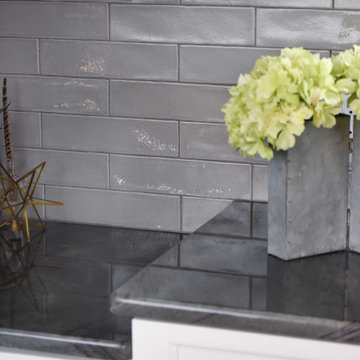
This kitchen is stocked full of personal details for this lovely retired couple living the dream in their beautiful country home. Terri loves to garden and can her harvested fruits and veggies and has filled her double door pantry full of her beloved canned creations. The couple has a large family to feed and when family comes to visit - the open concept kitchen, loads of storage and countertop space as well as giant kitchen island has transformed this space into the family gathering spot - lots of room for plenty of cooks in this kitchen! Tucked into the corner is a thoughtful kitchen office space. Possibly our favorite detail is the green custom painted island with inset bar sink, making this not only a great functional space but as requested by the homeowner, the island is an exact paint match to their dining room table that leads into the grand kitchen and ties everything together so beautifully.
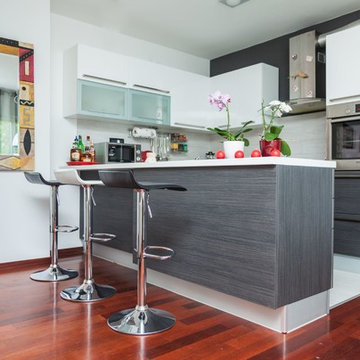
Mid-sized contemporary u-shaped eat-in kitchen in New York with an undermount sink, flat-panel cabinets, white cabinets, grey splashback, subway tile splashback, stainless steel appliances, painted wood floors and a peninsula.
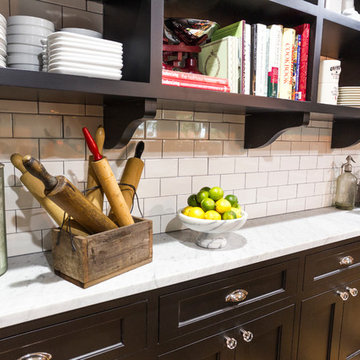
Kitchen renovation with personality
Design ideas for a mid-sized traditional separate kitchen in Charlotte with a farmhouse sink, black cabinets, marble benchtops, white splashback, subway tile splashback, stainless steel appliances, painted wood floors, with island, shaker cabinets and black floor.
Design ideas for a mid-sized traditional separate kitchen in Charlotte with a farmhouse sink, black cabinets, marble benchtops, white splashback, subway tile splashback, stainless steel appliances, painted wood floors, with island, shaker cabinets and black floor.
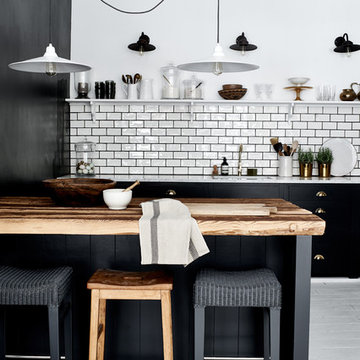
Photo of a large contemporary galley open plan kitchen in Dusseldorf with white splashback, subway tile splashback, painted wood floors, with island and a single-bowl sink.
Kitchen with Subway Tile Splashback and Painted Wood Floors Design Ideas
1