Kitchen
Refine by:
Budget
Sort by:Popular Today
1 - 20 of 242 photos
Item 1 of 3
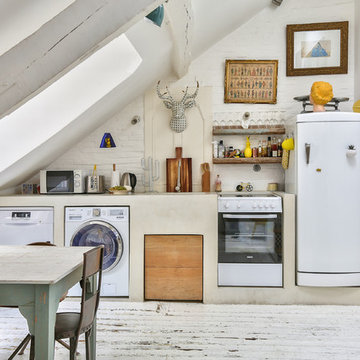
PictHouse
Inspiration for a scandinavian single-wall eat-in kitchen in Paris with an undermount sink, white appliances, painted wood floors, no island, white floor and beige benchtop.
Inspiration for a scandinavian single-wall eat-in kitchen in Paris with an undermount sink, white appliances, painted wood floors, no island, white floor and beige benchtop.
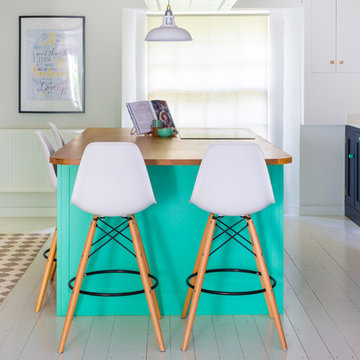
This Shaker style kitchen with central island has perimeter cabinets are painted in Little Greene Dock Blue with wooden handles painted in Green Verditer. A Belfast style Shaws ceramic sink sits in the perimeter cabinets. The island cabinets are painted in Little Greene Verditer with contrasting wooden handles painted in Dock Blue. The island worktop is oiled oak with Eames style bar stools.
Photography by Charlie O'Beirne
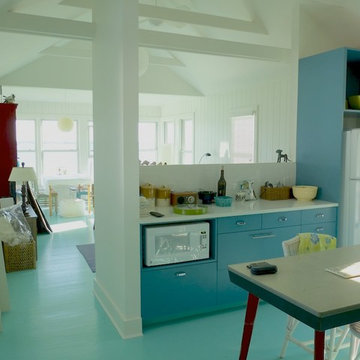
Summer cottage by Mullman Seidman Architects.
© Mullman Seidman Architects
Small beach style u-shaped eat-in kitchen in New York with a farmhouse sink, flat-panel cabinets, blue cabinets, quartz benchtops, white splashback, ceramic splashback, white appliances, painted wood floors and no island.
Small beach style u-shaped eat-in kitchen in New York with a farmhouse sink, flat-panel cabinets, blue cabinets, quartz benchtops, white splashback, ceramic splashback, white appliances, painted wood floors and no island.
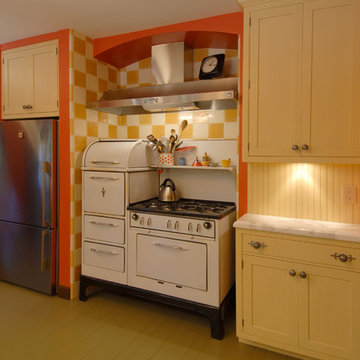
We designed this kitchen around a Wedgwood stove in a 1920s brick English farmhouse in Trestle Glenn. The concept was to mix classic design with bold colors and detailing.
Photography by: Indivar Sivanathan www.indivarsivanathan.com
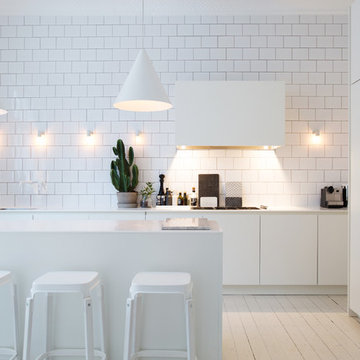
Design ideas for a mid-sized scandinavian single-wall eat-in kitchen in Stockholm with flat-panel cabinets, white cabinets, white splashback, subway tile splashback, painted wood floors, with island, marble benchtops and white appliances.

This is an example of a large beach style single-wall open plan kitchen in Other with a farmhouse sink, recessed-panel cabinets, white cabinets, granite benchtops, grey splashback, ceramic splashback, white appliances, painted wood floors, with island, beige floor, grey benchtop and exposed beam.

都心に暮らす
Inspiration for a modern galley open plan kitchen in Tokyo with a single-bowl sink, flat-panel cabinets, white cabinets, marble benchtops, painted wood floors, a peninsula, beige floor and white appliances.
Inspiration for a modern galley open plan kitchen in Tokyo with a single-bowl sink, flat-panel cabinets, white cabinets, marble benchtops, painted wood floors, a peninsula, beige floor and white appliances.
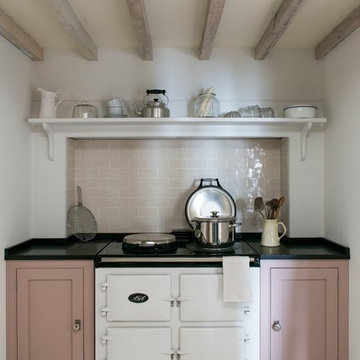
Eccleston Pink No.248 Cabinets.
Charterhouse No.4 Mantle and Walls.
Kitchen by Middleton Bespoke Interiors.
This is an example of a country kitchen in London with shaker cabinets, white appliances, painted wood floors and no island.
This is an example of a country kitchen in London with shaker cabinets, white appliances, painted wood floors and no island.
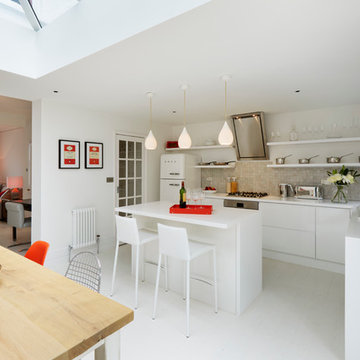
Photographer: Darren Chung
Inspiration for a contemporary l-shaped eat-in kitchen in Kent with a drop-in sink, open cabinets, white cabinets, solid surface benchtops, white appliances, painted wood floors, with island and grey splashback.
Inspiration for a contemporary l-shaped eat-in kitchen in Kent with a drop-in sink, open cabinets, white cabinets, solid surface benchtops, white appliances, painted wood floors, with island and grey splashback.
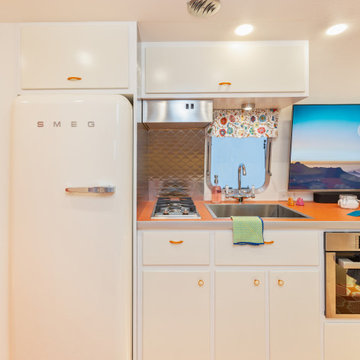
Design ideas for a small eclectic kitchen in Los Angeles with flat-panel cabinets, white cabinets, laminate benchtops, metallic splashback, white appliances, painted wood floors, orange floor and orange benchtop.
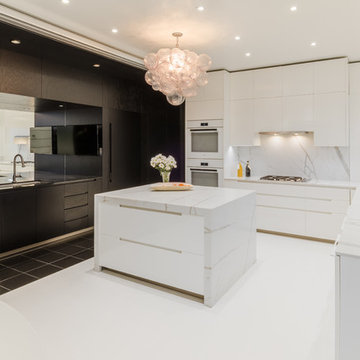
Nathan Scott Photography
Photo of a mid-sized contemporary u-shaped eat-in kitchen in Other with an undermount sink, flat-panel cabinets, white appliances, painted wood floors, with island, white floor, black cabinets, white splashback and white benchtop.
Photo of a mid-sized contemporary u-shaped eat-in kitchen in Other with an undermount sink, flat-panel cabinets, white appliances, painted wood floors, with island, white floor, black cabinets, white splashback and white benchtop.
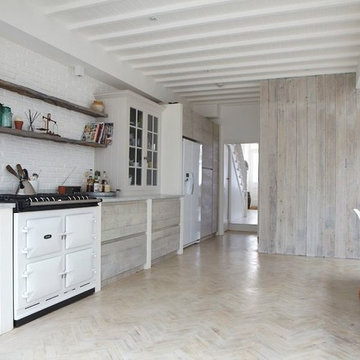
http://82mm.com/
Design ideas for a scandinavian single-wall kitchen in London with flat-panel cabinets, light wood cabinets, white splashback, white appliances and painted wood floors.
Design ideas for a scandinavian single-wall kitchen in London with flat-panel cabinets, light wood cabinets, white splashback, white appliances and painted wood floors.
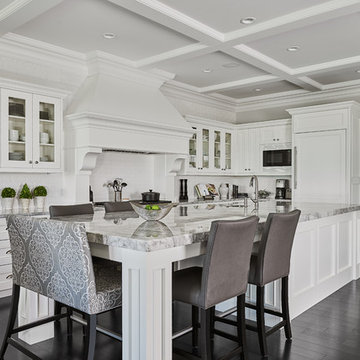
White lacquer cabinets, custom range hood and island design, panelled appliances, brick subway tile back splash, granite countertops, coffered ceilings, arched passages and galley style pantry.
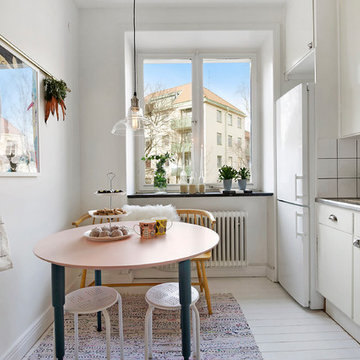
Every white interior deserves some colorful accessories, don't you agree?
Inspiration for a mid-sized scandinavian single-wall eat-in kitchen in Stockholm with flat-panel cabinets, white cabinets, stainless steel benchtops, white splashback, painted wood floors, no island, ceramic splashback and white appliances.
Inspiration for a mid-sized scandinavian single-wall eat-in kitchen in Stockholm with flat-panel cabinets, white cabinets, stainless steel benchtops, white splashback, painted wood floors, no island, ceramic splashback and white appliances.
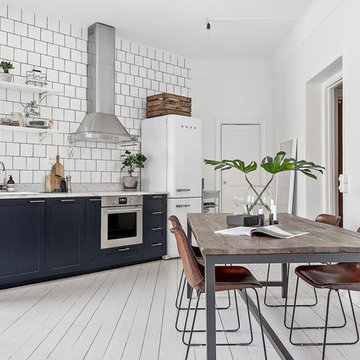
Scandinavian single-wall eat-in kitchen in Stockholm with a drop-in sink, recessed-panel cabinets, blue cabinets, white splashback, white appliances, painted wood floors and white floor.
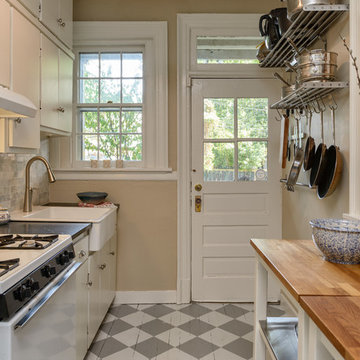
Some spaces are best understood before and after. Our Carytown Kitchen project demonstrates how a small space can be transformed for minimal expense.
First and foremost was maximizing space. With only 9 sf of built-in counter space we understood these work surfaces needed to be kept free of small appliances and clutter - and that meant extra storage. The introduction of high wall cabinets provides much needed storage for occasional use equipment and helps keep everything dust-free in the process.
Photograph by Stephen Barling.
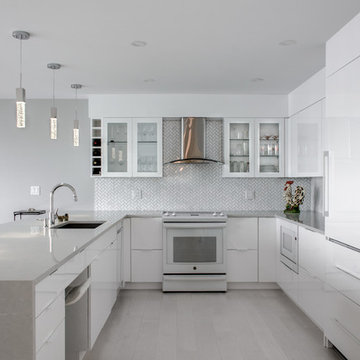
Inspiration for a mid-sized modern u-shaped eat-in kitchen in Providence with an undermount sink, flat-panel cabinets, white cabinets, quartz benchtops, grey splashback, white appliances, painted wood floors, grey floor and grey benchtop.
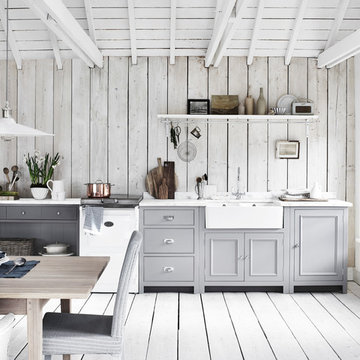
Chichester kitchen hand-painted in cobble. Carrara marble work surface in Old English White
Design ideas for a mid-sized country single-wall eat-in kitchen in London with a farmhouse sink, grey cabinets, grey floor, painted wood floors, beaded inset cabinets, timber splashback, white appliances and no island.
Design ideas for a mid-sized country single-wall eat-in kitchen in London with a farmhouse sink, grey cabinets, grey floor, painted wood floors, beaded inset cabinets, timber splashback, white appliances and no island.

Réinvention totale d’un studio de 11m2 en un élégant pied-à-terre pour une jeune femme raffinée
Les points forts :
- Aménagement de 3 espaces distincts et fonctionnels (Cuisine/SAM, Chambre/salon et SDE)
- Menuiseries sur mesure permettant d’exploiter chaque cm2
- Atmosphère douce et lumineuse
Crédit photos © Laura JACQUES
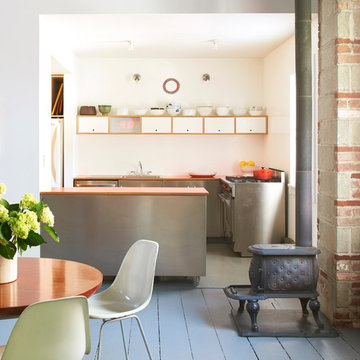
Jason Schmidt
Industrial l-shaped eat-in kitchen in New York with white cabinets, grey floor, a drop-in sink, flat-panel cabinets, white splashback, white appliances, painted wood floors, a peninsula and brown benchtop.
Industrial l-shaped eat-in kitchen in New York with white cabinets, grey floor, a drop-in sink, flat-panel cabinets, white splashback, white appliances, painted wood floors, a peninsula and brown benchtop.
1