Kitchen with Wood Benchtops and Painted Wood Floors Design Ideas
Refine by:
Budget
Sort by:Popular Today
1 - 20 of 509 photos
Item 1 of 3
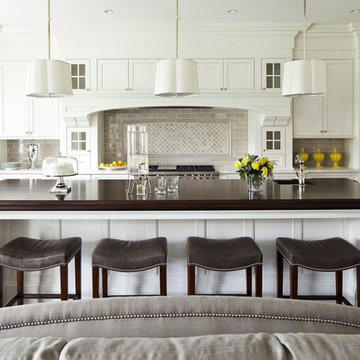
Martha O'Hara Interiors, Interior Selections & Furnishings | Charles Cudd De Novo, Architecture | Troy Thies Photography | Shannon Gale, Photo Styling
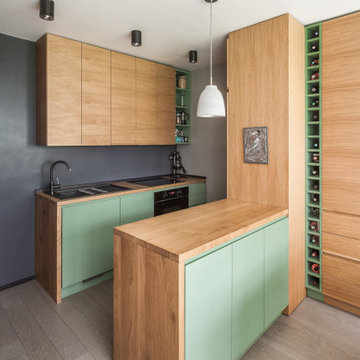
Une cuisine tout équipé avec de l'électroménager encastré et un îlot ouvert sur la salle à manger.
Small scandinavian galley eat-in kitchen in Paris with a single-bowl sink, beaded inset cabinets, light wood cabinets, wood benchtops, black splashback, panelled appliances, painted wood floors and grey floor.
Small scandinavian galley eat-in kitchen in Paris with a single-bowl sink, beaded inset cabinets, light wood cabinets, wood benchtops, black splashback, panelled appliances, painted wood floors and grey floor.
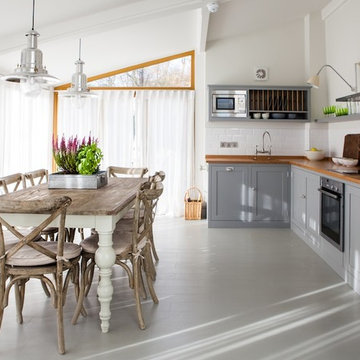
Lara Jane Thorpe
Design ideas for a country eat-in kitchen in Kent with shaker cabinets, grey cabinets, wood benchtops, white splashback, ceramic splashback, stainless steel appliances, a farmhouse sink, painted wood floors and no island.
Design ideas for a country eat-in kitchen in Kent with shaker cabinets, grey cabinets, wood benchtops, white splashback, ceramic splashback, stainless steel appliances, a farmhouse sink, painted wood floors and no island.
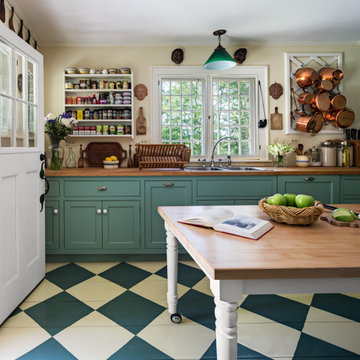
Our client, with whom we had worked on a number of projects over the years, enlisted our help in transforming her family’s beloved but deteriorating rustic summer retreat, built by her grandparents in the mid-1920’s, into a house that would be livable year-‘round. It had served the family well but needed to be renewed for the decades to come without losing the flavor and patina they were attached to.
The house was designed by Ruth Adams, a rare female architect of the day, who also designed in a similar vein a nearby summer colony of Vassar faculty and alumnae.
To make Treetop habitable throughout the year, the whole house had to be gutted and insulated. The raw homosote interior wall finishes were replaced with plaster, but all the wood trim was retained and reused, as were all old doors and hardware. The old single-glazed casement windows were restored, and removable storm panels fitted into the existing in-swinging screen frames. New windows were made to match the old ones where new windows were added. This approach was inherently sustainable, making the house energy-efficient while preserving most of the original fabric.
Changes to the original design were as seamless as possible, compatible with and enhancing the old character. Some plan modifications were made, and some windows moved around. The existing cave-like recessed entry porch was enclosed as a new book-lined entry hall and a new entry porch added, using posts made from an oak tree on the site.
The kitchen and bathrooms are entirely new but in the spirit of the place. All the bookshelves are new.
A thoroughly ramshackle garage couldn’t be saved, and we replaced it with a new one built in a compatible style, with a studio above for our client, who is a writer.
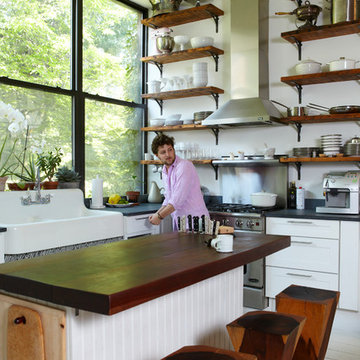
Graham Atkins-Hughes
Photo of a mid-sized beach style u-shaped open plan kitchen in New York with a farmhouse sink, open cabinets, white cabinets, wood benchtops, stainless steel appliances, painted wood floors, with island, white floor and grey benchtop.
Photo of a mid-sized beach style u-shaped open plan kitchen in New York with a farmhouse sink, open cabinets, white cabinets, wood benchtops, stainless steel appliances, painted wood floors, with island, white floor and grey benchtop.
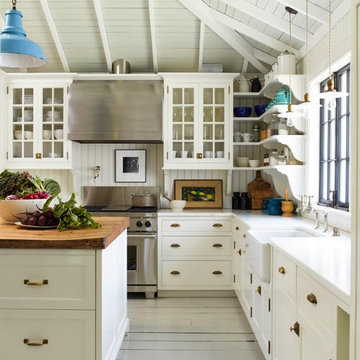
Gil Schafer, Architect
Rita Konig, Interior Designer
Chambers & Chambers, Local Architect
Fredericka Moller, Landscape Architect
Eric Piasecki, Photographer
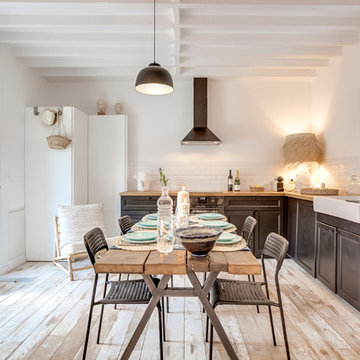
Gilles de Caevel
Inspiration for a large country l-shaped open plan kitchen in Paris with a double-bowl sink, black cabinets, wood benchtops, white splashback, ceramic splashback, painted wood floors, no island and white floor.
Inspiration for a large country l-shaped open plan kitchen in Paris with a double-bowl sink, black cabinets, wood benchtops, white splashback, ceramic splashback, painted wood floors, no island and white floor.
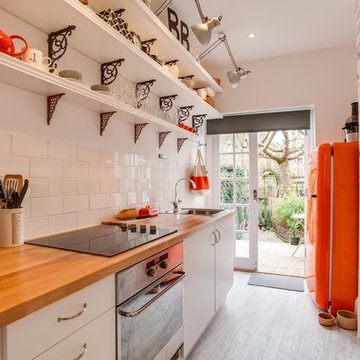
Creative take on regency styling with bold stripes, orange accents and bold graphics.
Photo credit: Alex Armitstead
Small eclectic galley separate kitchen in Hampshire with a drop-in sink, flat-panel cabinets, white cabinets, wood benchtops, white splashback, subway tile splashback, coloured appliances, painted wood floors and no island.
Small eclectic galley separate kitchen in Hampshire with a drop-in sink, flat-panel cabinets, white cabinets, wood benchtops, white splashback, subway tile splashback, coloured appliances, painted wood floors and no island.
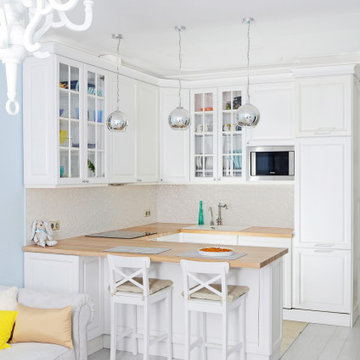
Inspiration for a transitional u-shaped open plan kitchen in Moscow with a drop-in sink, raised-panel cabinets, white cabinets, wood benchtops, white splashback, stainless steel appliances, painted wood floors, a peninsula, white floor and brown benchtop.
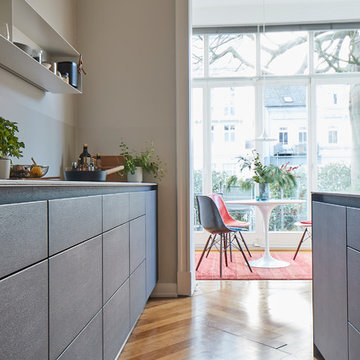
Design ideas for a large modern single-wall open plan kitchen in Hamburg with a drop-in sink, flat-panel cabinets, grey cabinets, wood benchtops, grey splashback, painted wood floors, with island, brown floor and grey benchtop.
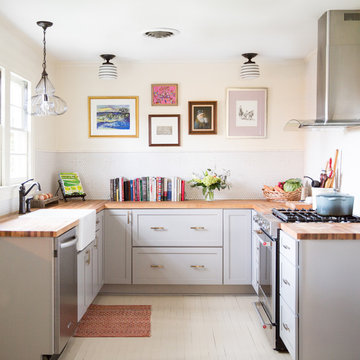
Photography: Jen Burner Photography
This is an example of a small country u-shaped kitchen in New Orleans with a farmhouse sink, shaker cabinets, grey cabinets, wood benchtops, white splashback, mosaic tile splashback, stainless steel appliances, painted wood floors, no island, brown benchtop and white floor.
This is an example of a small country u-shaped kitchen in New Orleans with a farmhouse sink, shaker cabinets, grey cabinets, wood benchtops, white splashback, mosaic tile splashback, stainless steel appliances, painted wood floors, no island, brown benchtop and white floor.
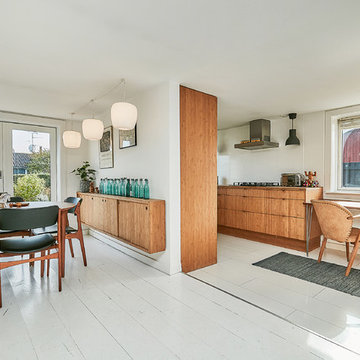
Camilla Ropers © Houzz 2017
This is an example of a mid-sized midcentury galley kitchen in Copenhagen with painted wood floors, white floor, flat-panel cabinets, medium wood cabinets, wood benchtops, white splashback and no island.
This is an example of a mid-sized midcentury galley kitchen in Copenhagen with painted wood floors, white floor, flat-panel cabinets, medium wood cabinets, wood benchtops, white splashback and no island.
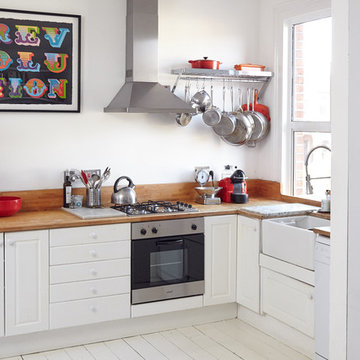
Mark Haydon
Photo of a small scandinavian l-shaped kitchen in London with a farmhouse sink, raised-panel cabinets, white cabinets, wood benchtops, painted wood floors and no island.
Photo of a small scandinavian l-shaped kitchen in London with a farmhouse sink, raised-panel cabinets, white cabinets, wood benchtops, painted wood floors and no island.
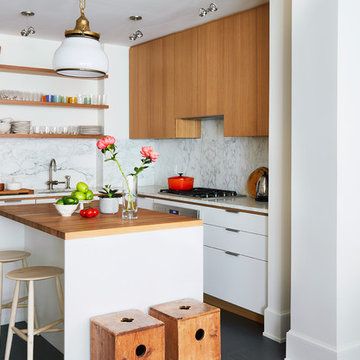
Inspiration for a small contemporary l-shaped open plan kitchen in New York with an undermount sink, flat-panel cabinets, light wood cabinets, wood benchtops, panelled appliances, painted wood floors, with island, white benchtop, grey splashback, marble splashback and black floor.
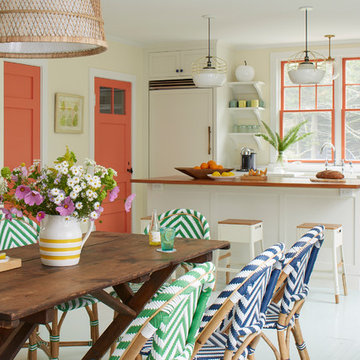
This is an example of a mid-sized beach style single-wall eat-in kitchen in Portland Maine with recessed-panel cabinets, white cabinets, wood benchtops, panelled appliances, painted wood floors, with island and grey floor.
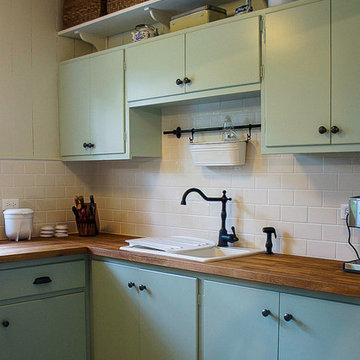
After
Small country u-shaped separate kitchen in Ottawa with a double-bowl sink, flat-panel cabinets, green cabinets, wood benchtops, white splashback, subway tile splashback, stainless steel appliances, painted wood floors and no island.
Small country u-shaped separate kitchen in Ottawa with a double-bowl sink, flat-panel cabinets, green cabinets, wood benchtops, white splashback, subway tile splashback, stainless steel appliances, painted wood floors and no island.
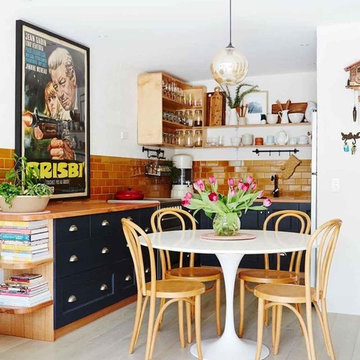
Renovations to the structure of this underground house including; new external windows, new bathroom and joinery to internal living areas.
Photo of a transitional l-shaped eat-in kitchen in Melbourne with recessed-panel cabinets, blue cabinets, wood benchtops, orange splashback, subway tile splashback, painted wood floors, no island and white floor.
Photo of a transitional l-shaped eat-in kitchen in Melbourne with recessed-panel cabinets, blue cabinets, wood benchtops, orange splashback, subway tile splashback, painted wood floors, no island and white floor.
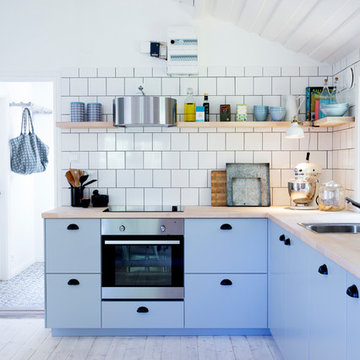
Camilla Lindqvist
Photo of a mid-sized scandinavian l-shaped kitchen in Stockholm with a single-bowl sink, flat-panel cabinets, blue cabinets, wood benchtops, stainless steel appliances, painted wood floors, no island and white splashback.
Photo of a mid-sized scandinavian l-shaped kitchen in Stockholm with a single-bowl sink, flat-panel cabinets, blue cabinets, wood benchtops, stainless steel appliances, painted wood floors, no island and white splashback.
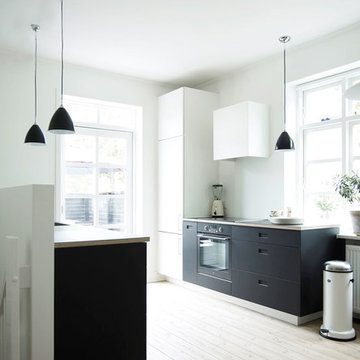
http://www.koekkenskaberne.dk/koekken/koekken-i-birk-og-linoleum
Fotograf: Mikkel Adsbøl
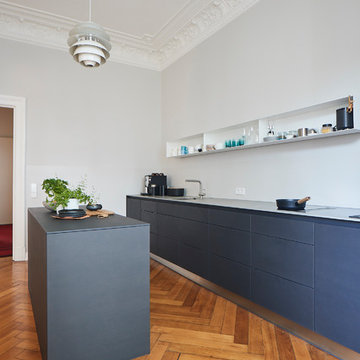
Photo of a large modern single-wall open plan kitchen in Hamburg with a drop-in sink, flat-panel cabinets, grey cabinets, wood benchtops, grey splashback, painted wood floors, with island, brown floor and grey benchtop.
Kitchen with Wood Benchtops and Painted Wood Floors Design Ideas
1