Kitchen with Painted Wood Floors Design Ideas
Refine by:
Budget
Sort by:Popular Today
141 - 160 of 4,547 photos
Item 1 of 2
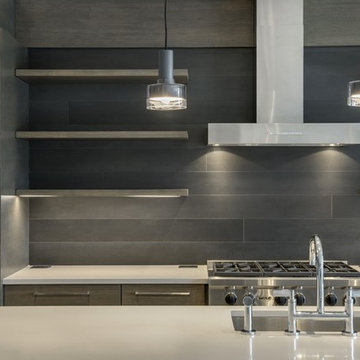
Photo of a mid-sized contemporary l-shaped open plan kitchen in Minneapolis with an undermount sink, flat-panel cabinets, light wood cabinets, quartz benchtops, grey splashback, timber splashback, stainless steel appliances, painted wood floors, with island and grey floor.
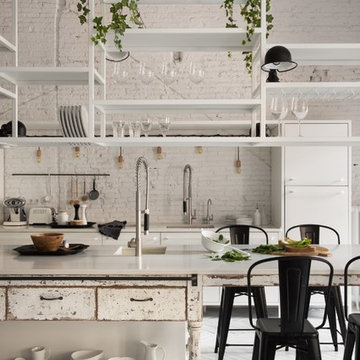
Carlos Muntadas
Design ideas for a large traditional galley eat-in kitchen in Other with a single-bowl sink, open cabinets, painted wood floors and with island.
Design ideas for a large traditional galley eat-in kitchen in Other with a single-bowl sink, open cabinets, painted wood floors and with island.
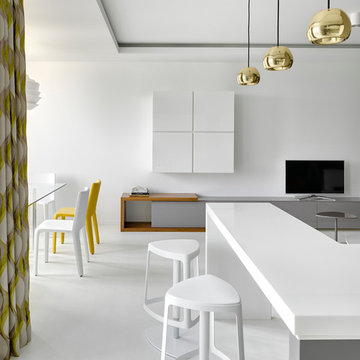
Design ideas for a contemporary l-shaped open plan kitchen in Moscow with an undermount sink, flat-panel cabinets, white cabinets, quartz benchtops, grey splashback, porcelain splashback, stainless steel appliances, painted wood floors and with island.
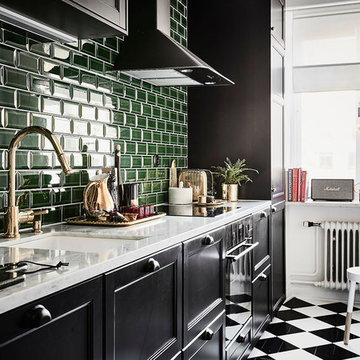
Anders Bergstedt
Design ideas for a mid-sized scandinavian single-wall eat-in kitchen in Gothenburg with an undermount sink, recessed-panel cabinets, black cabinets, green splashback, subway tile splashback, black appliances, no island, marble benchtops, painted wood floors and multi-coloured floor.
Design ideas for a mid-sized scandinavian single-wall eat-in kitchen in Gothenburg with an undermount sink, recessed-panel cabinets, black cabinets, green splashback, subway tile splashback, black appliances, no island, marble benchtops, painted wood floors and multi-coloured floor.
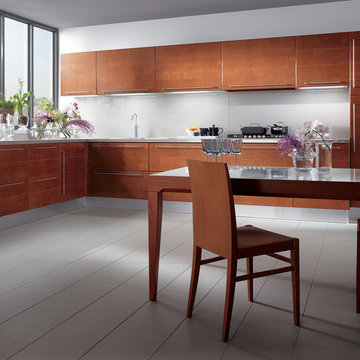
Carol
design by Vuesse
The appeal of wood with a taste for innovation
A continuous, unbroken dialogue between classical taste and contemporary style. The Carol kitchen, with its simple elegance, combines cherry and lacquered doors, steel, aluminium and glass, successfully merging a fondness for traditional kitchens with the wish for modernity.
This many-faceted model (the range of materials and colours available is vast) provides a quality interpretation of the needs of today’s lifestyle. With peninsulas and islands, compact cupboards and wall units, innovative accessories and matching furniture, it is ideal for the new concept of the kitchen as multipurpose living area: attractive, open, modern, just made for living in and expressing individual taste and personality.
- See more at: http://www.scavolini.us/Kitchens/Carol
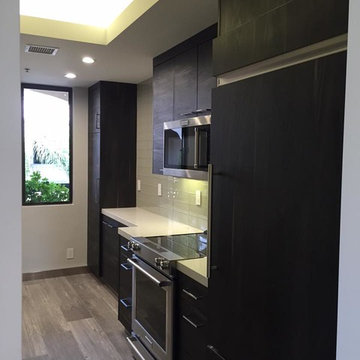
This is an example of a mid-sized modern galley separate kitchen in Los Angeles with an undermount sink, flat-panel cabinets, dark wood cabinets, grey splashback, subway tile splashback, stainless steel appliances, painted wood floors and no island.
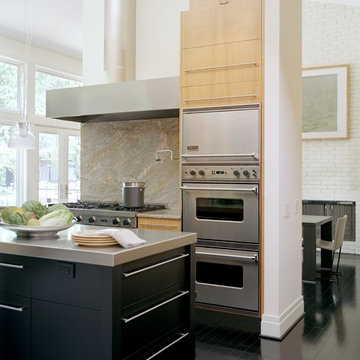
View of kitchen with breakfast room beyond in addition to existing house.
Alise O'Brien Photography
Contemporary u-shaped open plan kitchen in St Louis with flat-panel cabinets, black cabinets, stainless steel benchtops, grey splashback, stone slab splashback, stainless steel appliances, a single-bowl sink, painted wood floors, with island and black floor.
Contemporary u-shaped open plan kitchen in St Louis with flat-panel cabinets, black cabinets, stainless steel benchtops, grey splashback, stone slab splashback, stainless steel appliances, a single-bowl sink, painted wood floors, with island and black floor.
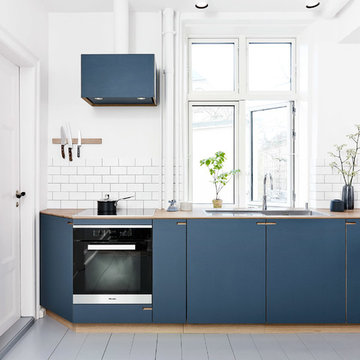
For the cooker hood we used the same materials as for the kitchen itself.
Photo of a mid-sized scandinavian l-shaped eat-in kitchen in Copenhagen with a drop-in sink, beaded inset cabinets, blue cabinets, wood benchtops, white splashback, ceramic splashback, stainless steel appliances, painted wood floors, a peninsula and white floor.
Photo of a mid-sized scandinavian l-shaped eat-in kitchen in Copenhagen with a drop-in sink, beaded inset cabinets, blue cabinets, wood benchtops, white splashback, ceramic splashback, stainless steel appliances, painted wood floors, a peninsula and white floor.
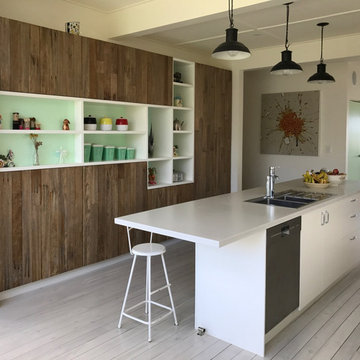
Pale 50's inspired greens & more rustic timbers in combination with some crisp white edges provide a funky display for the owners collection of mid century kitchen ware. The joinery also cleverly hides wide opening doors for improved access to the outdoor room.
Photo Pic Andrews
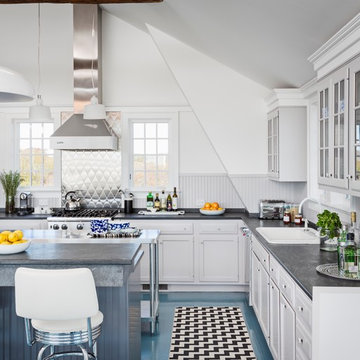
Design ideas for a large transitional l-shaped eat-in kitchen in New York with a drop-in sink, shaker cabinets, white cabinets, soapstone benchtops, white splashback, timber splashback, stainless steel appliances, painted wood floors, with island and blue floor.
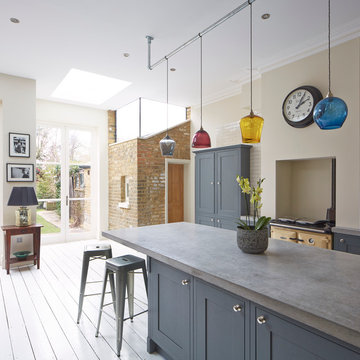
Photos: David Parmiter
Large transitional kitchen in London with shaker cabinets, blue cabinets, concrete benchtops, beige splashback, subway tile splashback and painted wood floors.
Large transitional kitchen in London with shaker cabinets, blue cabinets, concrete benchtops, beige splashback, subway tile splashback and painted wood floors.
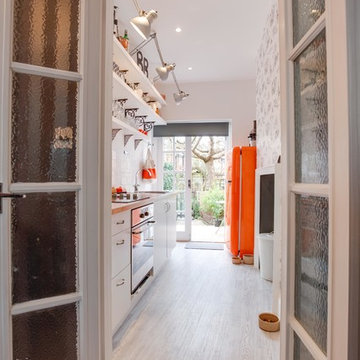
Creative take on regency styling with bold stripes, orange accents and bold graphics.
Photo credit: Alex Armitstead
Photo of a kitchen in Hampshire with a drop-in sink, flat-panel cabinets, white cabinets, wood benchtops, white splashback, ceramic splashback, stainless steel appliances and painted wood floors.
Photo of a kitchen in Hampshire with a drop-in sink, flat-panel cabinets, white cabinets, wood benchtops, white splashback, ceramic splashback, stainless steel appliances and painted wood floors.
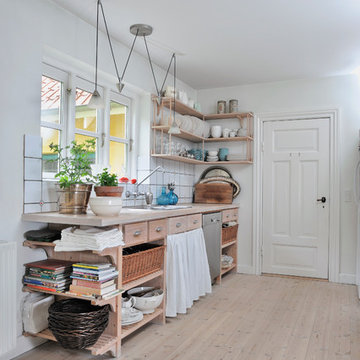
Susanne Brandi - www.slitage.dk
Design ideas for a mid-sized scandinavian galley open plan kitchen in Aarhus with a drop-in sink, open cabinets, light wood cabinets, white splashback, wood benchtops, painted wood floors and with island.
Design ideas for a mid-sized scandinavian galley open plan kitchen in Aarhus with a drop-in sink, open cabinets, light wood cabinets, white splashback, wood benchtops, painted wood floors and with island.
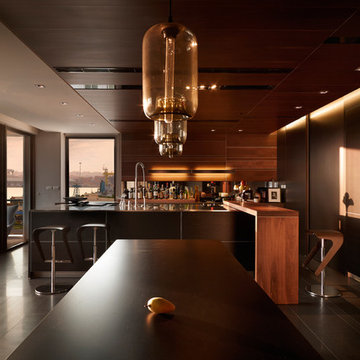
LEICHT Küchen: http://www.leicht.de/en/references/abroad/project-kaohsiung-city-taiwan/
Keng-Fu Lo: Architect
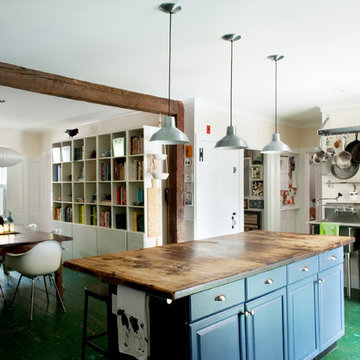
Mary Prince Photography © 2012 Houzz
Design by Jennifer Clapp
Country eat-in kitchen in Boston with stainless steel appliances, wood benchtops, raised-panel cabinets, blue cabinets, painted wood floors and green floor.
Country eat-in kitchen in Boston with stainless steel appliances, wood benchtops, raised-panel cabinets, blue cabinets, painted wood floors and green floor.
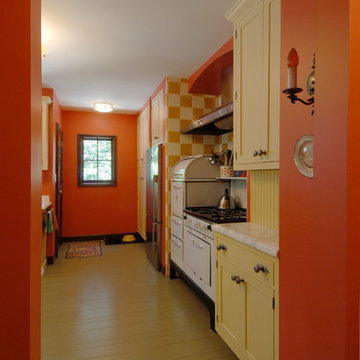
We designed this kitchen around a Wedgwood stove in a 1920s brick English farmhouse in Trestle Glenn. The concept was to mix classic design with bold colors and detailing.
Photography by: Indivar Sivanathan www.indivarsivanathan.com
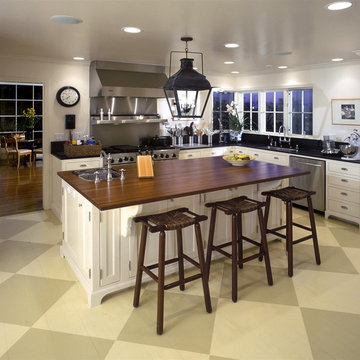
Kitchens of The French Tradition
Inspiration for a mid-sized arts and crafts l-shaped eat-in kitchen in Los Angeles with an undermount sink, shaker cabinets, white cabinets, wood benchtops, stainless steel appliances, with island and painted wood floors.
Inspiration for a mid-sized arts and crafts l-shaped eat-in kitchen in Los Angeles with an undermount sink, shaker cabinets, white cabinets, wood benchtops, stainless steel appliances, with island and painted wood floors.

Inspiration for a mid-sized beach style galley open plan kitchen in Charleston with an undermount sink, flat-panel cabinets, light wood cabinets, quartzite benchtops, terra-cotta splashback, panelled appliances, painted wood floors, a peninsula, blue floor and blue benchtop.
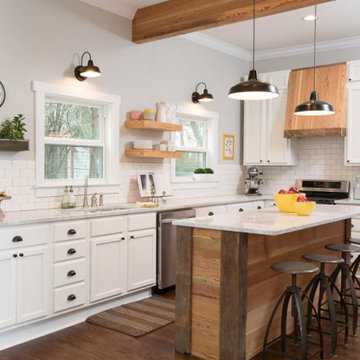
Merissa was unable to find a contractor willing to remodel her kitchen for under $20,000. We got it done for $12,500 and Merissa got marble counter tops, (2) new windows for more light in the kitchen, as well as new custom cabinets. Not to mention all new appliances with huge discounts on appliances using our preferred vendors and special discounted rates.
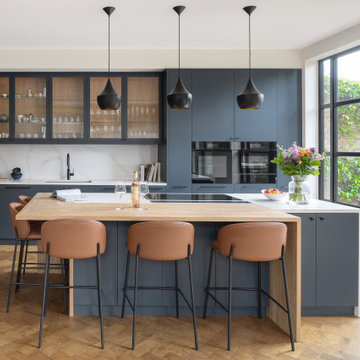
Photo of an eat-in kitchen in London with flat-panel cabinets, blue cabinets, quartzite benchtops, black appliances, painted wood floors, a peninsula, brown floor, white benchtop and stone slab splashback.
Kitchen with Painted Wood Floors Design Ideas
8