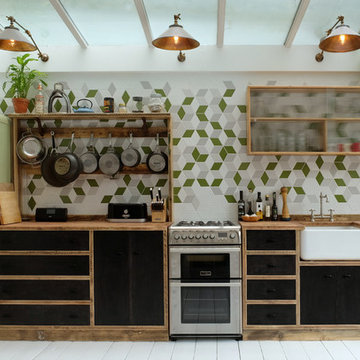Kitchen with Painted Wood Floors Design Ideas
Refine by:
Budget
Sort by:Popular Today
101 - 120 of 4,547 photos
Item 1 of 2
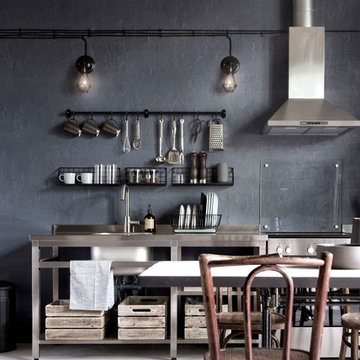
INT2 architecture
This is an example of a small industrial single-wall open plan kitchen in Moscow with open cabinets, stainless steel cabinets, stainless steel benchtops, stainless steel appliances, painted wood floors, no island and white floor.
This is an example of a small industrial single-wall open plan kitchen in Moscow with open cabinets, stainless steel cabinets, stainless steel benchtops, stainless steel appliances, painted wood floors, no island and white floor.
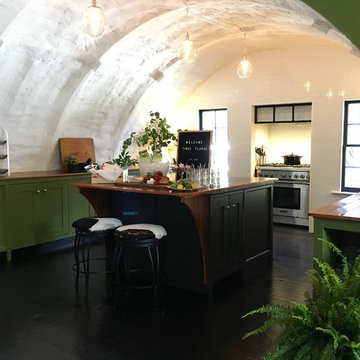
Open Plan unique Quonset Kitchen
This is an example of a large midcentury galley kitchen in Providence with a drop-in sink, shaker cabinets, green cabinets, wood benchtops, white splashback, stone slab splashback, stainless steel appliances, painted wood floors, with island and black floor.
This is an example of a large midcentury galley kitchen in Providence with a drop-in sink, shaker cabinets, green cabinets, wood benchtops, white splashback, stone slab splashback, stainless steel appliances, painted wood floors, with island and black floor.
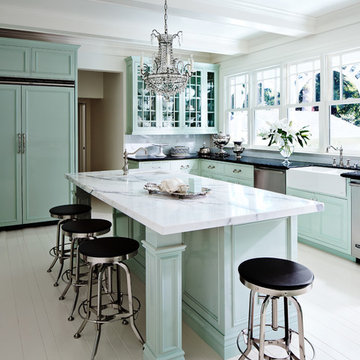
R. Brad Knipstein Photography
Design ideas for a mid-sized traditional kitchen in San Francisco with a farmhouse sink, recessed-panel cabinets, green cabinets, marble benchtops, white splashback, panelled appliances, painted wood floors and with island.
Design ideas for a mid-sized traditional kitchen in San Francisco with a farmhouse sink, recessed-panel cabinets, green cabinets, marble benchtops, white splashback, panelled appliances, painted wood floors and with island.
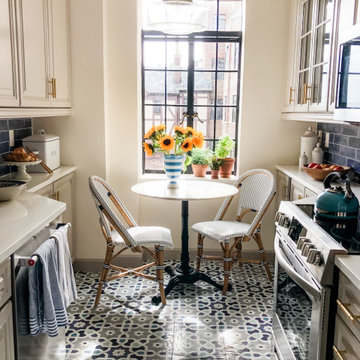
This used to be a dark stained wood kitchen and with dark granite countertops and floor. We painted the cabinets, changed the countertops and back splash, appliances and added floating floor.
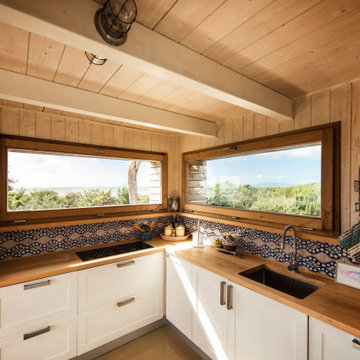
Small country l-shaped open plan kitchen in Other with an undermount sink, recessed-panel cabinets, white cabinets, wood benchtops, multi-coloured splashback, ceramic splashback, stainless steel appliances, painted wood floors, no island, beige floor, orange benchtop and exposed beam.
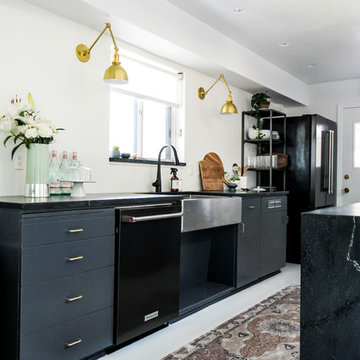
The pop of color from the gold wall sconces contrasts nicely with the monochromatic tonality of the gray painted cabinetry and honed Alberene Soapstone countertops quarried in Virginia.
Photo: Karen Krum
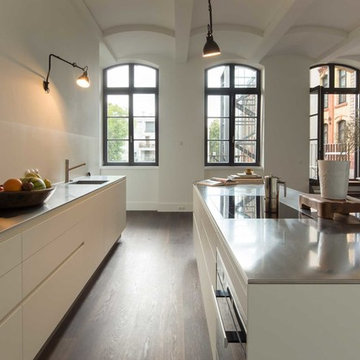
Thomas Rosenthal
Design ideas for a contemporary galley open plan kitchen in Berlin with raised-panel cabinets, white cabinets, stainless steel benchtops, white splashback, painted wood floors and multiple islands.
Design ideas for a contemporary galley open plan kitchen in Berlin with raised-panel cabinets, white cabinets, stainless steel benchtops, white splashback, painted wood floors and multiple islands.
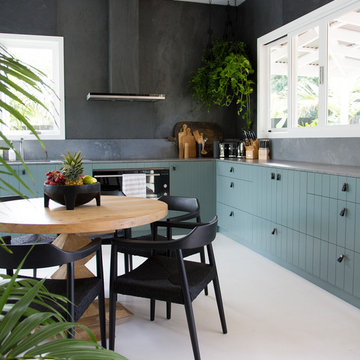
The Barefoot Bay Cottage is the first-holiday house to be designed and built for boutique accommodation business, Barefoot Escapes (www.barefootescapes.com.au). Working with many of The Designory’s favourite brands, it has been designed with an overriding luxe Australian coastal style synonymous with Sydney based team. The newly renovated three bedroom cottage is a north facing home which has been designed to capture the sun and the cooling summer breeze. Inside, the home is light-filled, open plan and imbues instant calm with a luxe palette of coastal and hinterland tones. The contemporary styling includes layering of earthy, tribal and natural textures throughout providing a sense of cohesiveness and instant tranquillity allowing guests to prioritise rest and rejuvenation.
Images captured by Lauren Hernandez
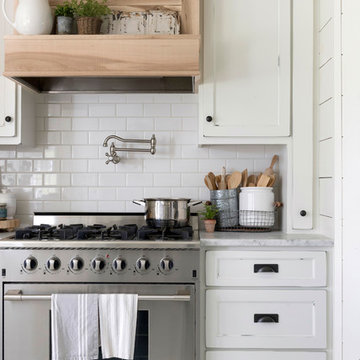
This is an example of a mid-sized country u-shaped eat-in kitchen in Minneapolis with a farmhouse sink, beaded inset cabinets, white cabinets, white splashback, timber splashback, painted wood floors, with island, white floor and white benchtop.

"During" photo shows both Create Good Sinks workstation sinks and faucets, oversized pendant lights, black and white quartz countertops.
Large eclectic l-shaped eat-in kitchen in Cincinnati with a single-bowl sink, shaker cabinets, brown cabinets, quartz benchtops, green splashback, ceramic splashback, stainless steel appliances, painted wood floors, with island, yellow floor and black benchtop.
Large eclectic l-shaped eat-in kitchen in Cincinnati with a single-bowl sink, shaker cabinets, brown cabinets, quartz benchtops, green splashback, ceramic splashback, stainless steel appliances, painted wood floors, with island, yellow floor and black benchtop.

Photo of an expansive eclectic u-shaped eat-in kitchen in Nashville with a farmhouse sink, beaded inset cabinets, black cabinets, quartz benchtops, white splashback, ceramic splashback, panelled appliances, painted wood floors, with island, blue floor and white benchtop.
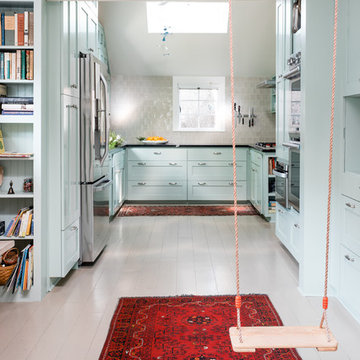
A cute mission style home in downtown Sacramento is home to a couple whose style runs a little more eclectic. We elevated the cabinets to the fullest height of the wall and topped with textured painted mesh lit uppers. We kept the original soapstone counters and redesigned the lower base cabinets for more functionality and a modern aesthetic. All painted surfaces including the wood floors are Farrow and Ball. What makes this space really special? The swing of course!
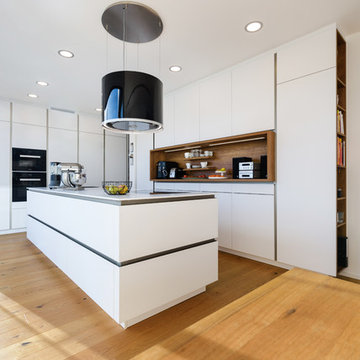
Design ideas for a mid-sized contemporary l-shaped open plan kitchen in Stuttgart with an integrated sink, flat-panel cabinets, white cabinets, solid surface benchtops, white splashback, timber splashback, black appliances, painted wood floors, with island and brown floor.
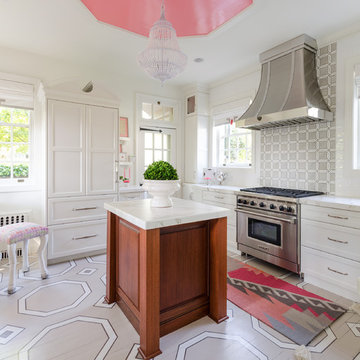
This is an example of a transitional kitchen in Richmond with recessed-panel cabinets, white cabinets, multi-coloured splashback, stainless steel appliances, painted wood floors and with island.
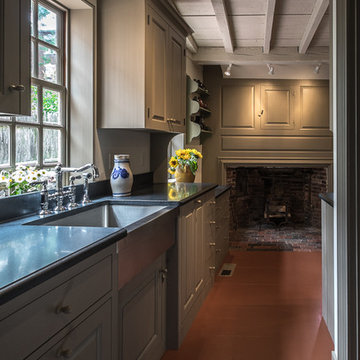
"The only thing missing is the fire"
Design ideas for a mid-sized traditional galley separate kitchen in Boston with a farmhouse sink, grey cabinets, granite benchtops, stainless steel appliances, painted wood floors, no island, raised-panel cabinets and beige splashback.
Design ideas for a mid-sized traditional galley separate kitchen in Boston with a farmhouse sink, grey cabinets, granite benchtops, stainless steel appliances, painted wood floors, no island, raised-panel cabinets and beige splashback.
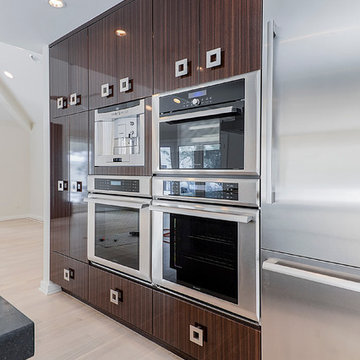
Portraits of Home by Rachael Ormond
Expansive contemporary l-shaped open plan kitchen in Nashville with a single-bowl sink, flat-panel cabinets, dark wood cabinets, granite benchtops, stainless steel appliances, painted wood floors and with island.
Expansive contemporary l-shaped open plan kitchen in Nashville with a single-bowl sink, flat-panel cabinets, dark wood cabinets, granite benchtops, stainless steel appliances, painted wood floors and with island.
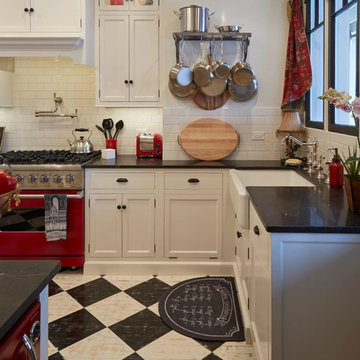
This is an example of a country l-shaped kitchen in Chicago with a farmhouse sink, shaker cabinets, white cabinets, white splashback, subway tile splashback, coloured appliances, painted wood floors, with island and multi-coloured floor.
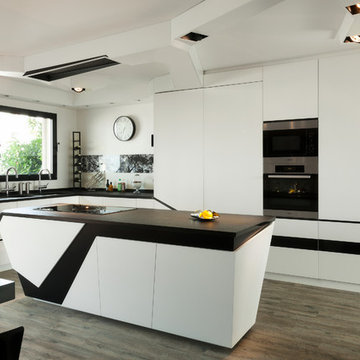
Pascal Otlinghaus
Photo of a large contemporary l-shaped open plan kitchen in Paris with a double-bowl sink, white cabinets, white splashback, stainless steel appliances, painted wood floors, with island, grey floor and black benchtop.
Photo of a large contemporary l-shaped open plan kitchen in Paris with a double-bowl sink, white cabinets, white splashback, stainless steel appliances, painted wood floors, with island, grey floor and black benchtop.
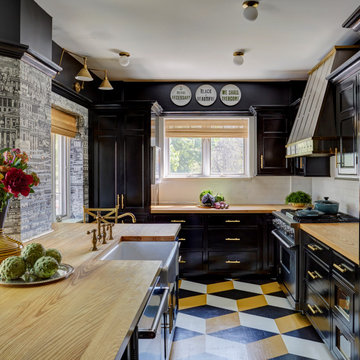
Inspiration for a traditional l-shaped kitchen in Chicago with a farmhouse sink, shaker cabinets, black cabinets, wood benchtops, white splashback, subway tile splashback, stainless steel appliances, painted wood floors, no island, multi-coloured floor and brown benchtop.
Kitchen with Painted Wood Floors Design Ideas
6
