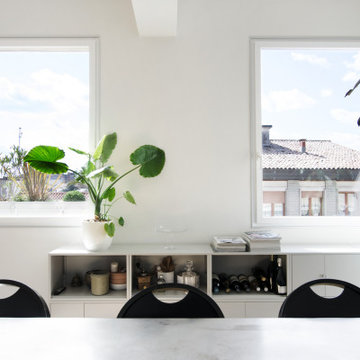Kitchen with Painted Wood Floors Design Ideas
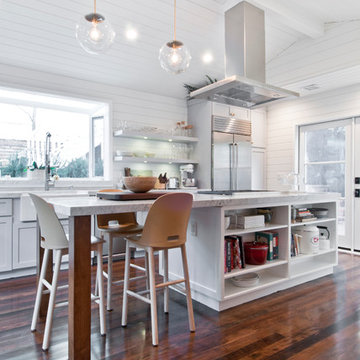
This is an example of a mid-sized country galley eat-in kitchen in Los Angeles with a farmhouse sink, shaker cabinets, white cabinets, marble benchtops, white splashback, timber splashback, stainless steel appliances, painted wood floors and with island.
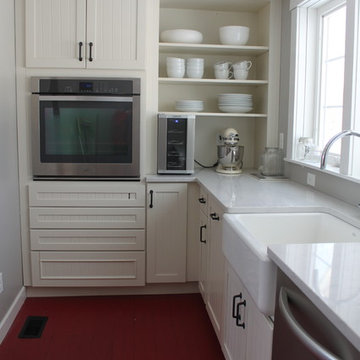
This is an example of a small country kitchen in New York with a farmhouse sink, white cabinets, quartz benchtops, stainless steel appliances and painted wood floors.
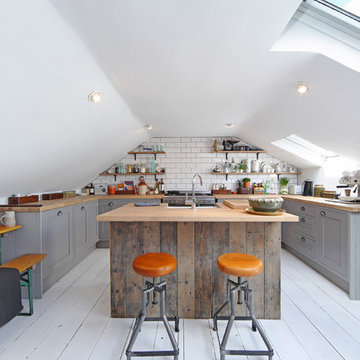
We tried to recycle as much as we could.
The floorboards were from an old mill in yorkshire, rough sawn and then waxed white.
Most of the furniture is from a range of Vintage shops around Hackney and flea markets.
The island is wrapped in the old floorboards as well as the kitchen shelves.
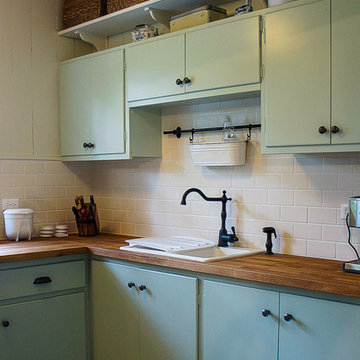
I thought it might be interesting to show people a bit of the design process. Beginning, middle and end product. Although there is quite a bit of work which is required between each picture, it's kind of fun to see the 3D concept and the final project side by side. I really find it helps clients to visualize what their space will look like. The final project.
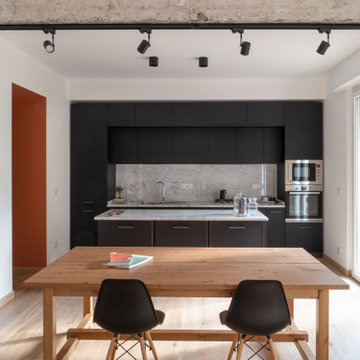
Inspiration for a mid-sized contemporary single-wall open plan kitchen in Other with a drop-in sink, flat-panel cabinets, black cabinets, marble benchtops, marble splashback, stainless steel appliances, painted wood floors, with island, beige floor and white benchtop.
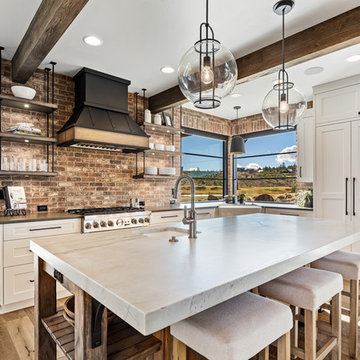
The home's kitchen with its custom vent hood flanked by floating shelves. The island distressed woodwork is a counterpoint to the surrounding white cabinets.
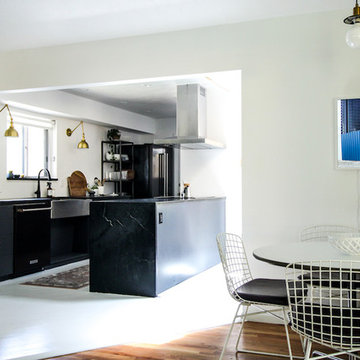
The open plan kitchen design ties in nicely with the rest of the adjacent living spaces while the enhanced Alberene Soapstone from the historic Polycor Virginia quarry creates a soothing backdrop.
Photo: Karen Krum
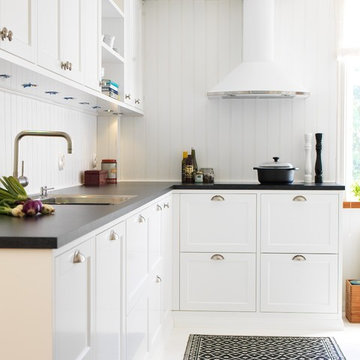
Ballingslöv - Gastro i färgen vit.
Photo of a mid-sized country l-shaped kitchen in Malmo with a drop-in sink, shaker cabinets, white cabinets, white splashback and painted wood floors.
Photo of a mid-sized country l-shaped kitchen in Malmo with a drop-in sink, shaker cabinets, white cabinets, white splashback and painted wood floors.
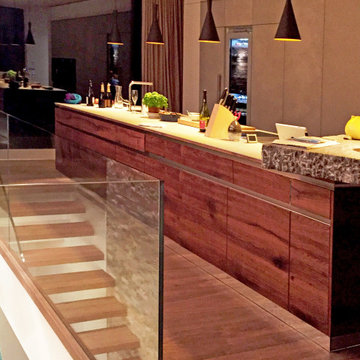
modernes und großzügiges Einfamilienhaus
This is an example of an expansive contemporary galley open plan kitchen in Munich with an undermount sink, flat-panel cabinets, medium wood cabinets, quartzite benchtops, grey splashback, black appliances, painted wood floors, no island, beige floor and beige benchtop.
This is an example of an expansive contemporary galley open plan kitchen in Munich with an undermount sink, flat-panel cabinets, medium wood cabinets, quartzite benchtops, grey splashback, black appliances, painted wood floors, no island, beige floor and beige benchtop.
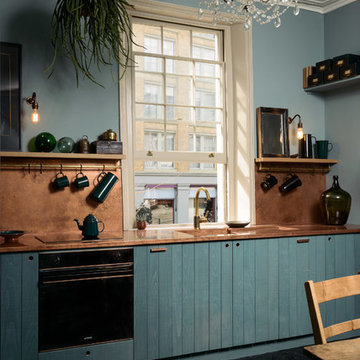
Mid-sized eclectic eat-in kitchen in London with an integrated sink, flat-panel cabinets, blue cabinets, copper benchtops, orange splashback, panelled appliances, painted wood floors, no island, black floor and orange benchtop.
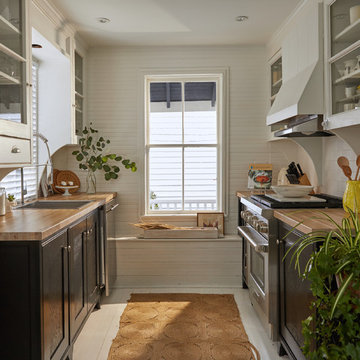
Compact galley Kitchen, glass front, Bead board and Shaker style
Photo of a small beach style galley kitchen in Providence with a drop-in sink, shaker cabinets, white cabinets, wood benchtops, white splashback, subway tile splashback, stainless steel appliances, painted wood floors and white floor.
Photo of a small beach style galley kitchen in Providence with a drop-in sink, shaker cabinets, white cabinets, wood benchtops, white splashback, subway tile splashback, stainless steel appliances, painted wood floors and white floor.
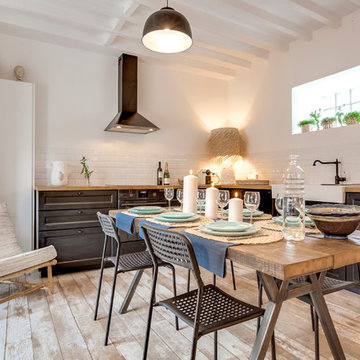
Gilles de Caevel
Photo of a large country l-shaped open plan kitchen in Paris with a double-bowl sink, black cabinets, wood benchtops, white splashback, ceramic splashback, painted wood floors, no island and white floor.
Photo of a large country l-shaped open plan kitchen in Paris with a double-bowl sink, black cabinets, wood benchtops, white splashback, ceramic splashback, painted wood floors, no island and white floor.
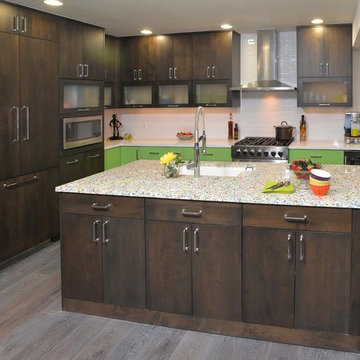
This is an example of a mid-sized l-shaped separate kitchen in Denver with an undermount sink, flat-panel cabinets, dark wood cabinets, limestone benchtops, white splashback, ceramic splashback, stainless steel appliances, painted wood floors and a peninsula.
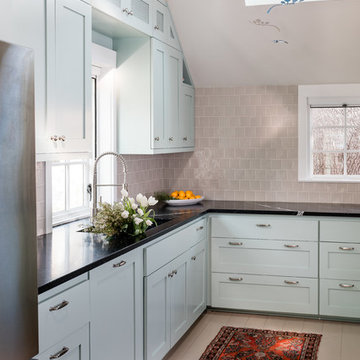
A cute mission style home in downtown Sacramento is home to a couple whose style runs a little more eclectic. We elevated the cabinets to the fullest height of the wall and topped with textured painted mesh lit uppers. We kept the original soapstone counters and redesigned the lower base cabinets for more functionality and a modern aesthetic. All painted surfaces including the wood floors are Farrow and Ball. What makes this space really special? The swing of course!
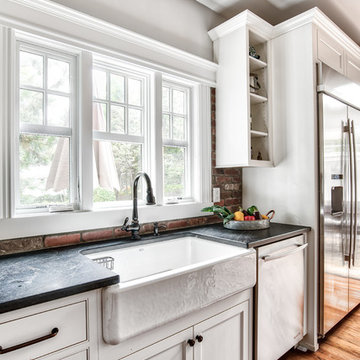
Large white farmhouse sink looks beautiful surrounded by black countertops.
Photos by Chris Veith.
Inspiration for a large country l-shaped eat-in kitchen in New York with a farmhouse sink, beaded inset cabinets, white cabinets, granite benchtops, brick splashback, stainless steel appliances, with island, brown floor, black benchtop and painted wood floors.
Inspiration for a large country l-shaped eat-in kitchen in New York with a farmhouse sink, beaded inset cabinets, white cabinets, granite benchtops, brick splashback, stainless steel appliances, with island, brown floor, black benchtop and painted wood floors.
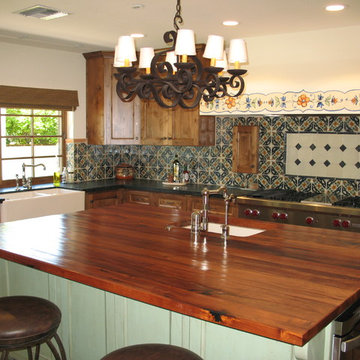
Larry Page Sr.
Photo of a large l-shaped eat-in kitchen in Phoenix with a farmhouse sink, recessed-panel cabinets, distressed cabinets, wood benchtops, multi-coloured splashback, terra-cotta splashback, panelled appliances, painted wood floors and with island.
Photo of a large l-shaped eat-in kitchen in Phoenix with a farmhouse sink, recessed-panel cabinets, distressed cabinets, wood benchtops, multi-coloured splashback, terra-cotta splashback, panelled appliances, painted wood floors and with island.
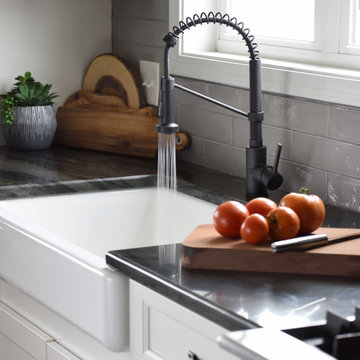
This kitchen is stocked full of personal details for this lovely retired couple living the dream in their beautiful country home. Terri loves to garden and can her harvested fruits and veggies and has filled her double door pantry full of her beloved canned creations. The couple has a large family to feed and when family comes to visit - the open concept kitchen, loads of storage and countertop space as well as giant kitchen island has transformed this space into the family gathering spot - lots of room for plenty of cooks in this kitchen! Tucked into the corner is a thoughtful kitchen office space. Possibly our favorite detail is the green custom painted island with inset bar sink, making this not only a great functional space but as requested by the homeowner, the island is an exact paint match to their dining room table that leads into the grand kitchen and ties everything together so beautifully.
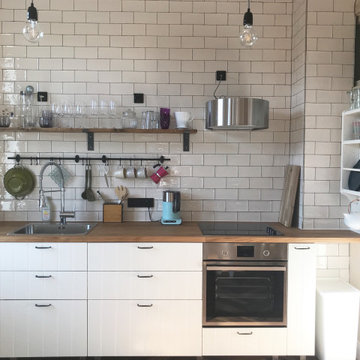
Ulrike Kabyl
Design ideas for a large country single-wall open plan kitchen in Berlin with beaded inset cabinets, white cabinets, wood benchtops, white splashback, subway tile splashback, painted wood floors, no island and brown benchtop.
Design ideas for a large country single-wall open plan kitchen in Berlin with beaded inset cabinets, white cabinets, wood benchtops, white splashback, subway tile splashback, painted wood floors, no island and brown benchtop.
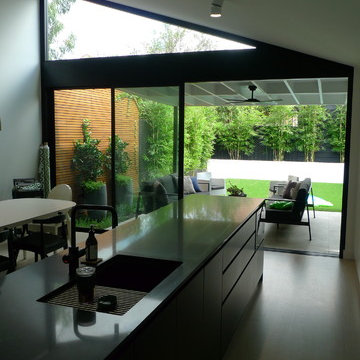
Easy monochromatic colour scheme, limed hardwood floors throughout
Inspiration for a mid-sized modern galley open plan kitchen in Sydney with an undermount sink, flat-panel cabinets, black cabinets, solid surface benchtops, white splashback, ceramic splashback, black appliances, painted wood floors, with island, white floor and black benchtop.
Inspiration for a mid-sized modern galley open plan kitchen in Sydney with an undermount sink, flat-panel cabinets, black cabinets, solid surface benchtops, white splashback, ceramic splashback, black appliances, painted wood floors, with island, white floor and black benchtop.
Kitchen with Painted Wood Floors Design Ideas
8
