Kitchen with Painted Wood Floors Design Ideas
Refine by:
Budget
Sort by:Popular Today
1 - 20 of 183 photos
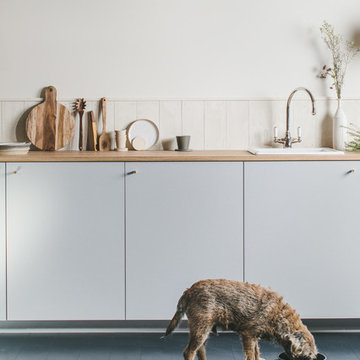
Photographer - Brett Charles
Design ideas for a small scandinavian single-wall open plan kitchen in Other with a single-bowl sink, flat-panel cabinets, grey cabinets, wood benchtops, white splashback, timber splashback, panelled appliances, painted wood floors, no island, black floor and brown benchtop.
Design ideas for a small scandinavian single-wall open plan kitchen in Other with a single-bowl sink, flat-panel cabinets, grey cabinets, wood benchtops, white splashback, timber splashback, panelled appliances, painted wood floors, no island, black floor and brown benchtop.
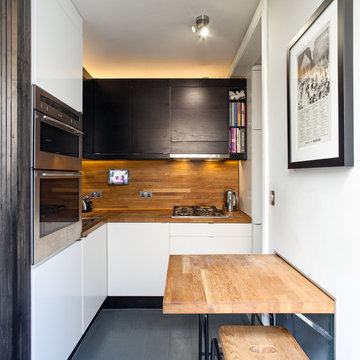
Peter Landers
Small contemporary l-shaped open plan kitchen in London with a drop-in sink, flat-panel cabinets, black cabinets, wood benchtops, brown splashback, timber splashback, stainless steel appliances, painted wood floors, a peninsula, grey floor and brown benchtop.
Small contemporary l-shaped open plan kitchen in London with a drop-in sink, flat-panel cabinets, black cabinets, wood benchtops, brown splashback, timber splashback, stainless steel appliances, painted wood floors, a peninsula, grey floor and brown benchtop.
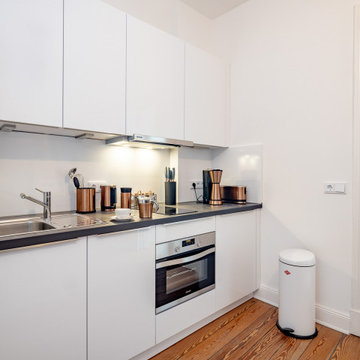
Für ein kleines Budget haben wir für unseren Kunden eine 1 Zimmerwohnung mit Wohnküche komplett eingerichtet. Angefangen von Möbeln über Teppiche, Bilder und Accessoires bis hin zu Küchengeräten, Porzellan, Besteck und vieles mehr. Viel fröhliche Farbe - bis auf die Wände - war ausdrücklich gewünscht. Wir hatten freie Hand und sehr viel Freude bei der Umsetzung.
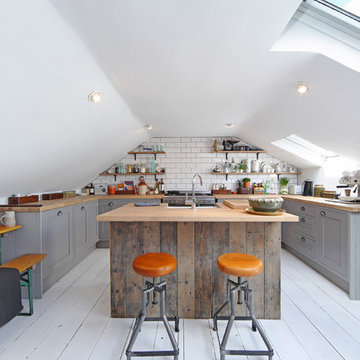
We tried to recycle as much as we could.
The floorboards were from an old mill in yorkshire, rough sawn and then waxed white.
Most of the furniture is from a range of Vintage shops around Hackney and flea markets.
The island is wrapped in the old floorboards as well as the kitchen shelves.
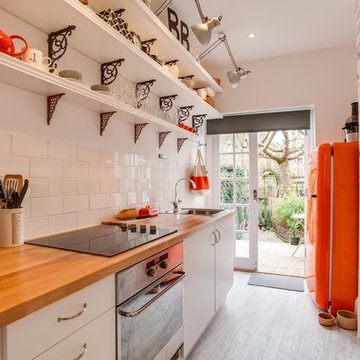
Creative take on regency styling with bold stripes, orange accents and bold graphics.
Photo credit: Alex Armitstead
Small eclectic galley separate kitchen in Hampshire with a drop-in sink, flat-panel cabinets, white cabinets, wood benchtops, white splashback, subway tile splashback, coloured appliances, painted wood floors and no island.
Small eclectic galley separate kitchen in Hampshire with a drop-in sink, flat-panel cabinets, white cabinets, wood benchtops, white splashback, subway tile splashback, coloured appliances, painted wood floors and no island.
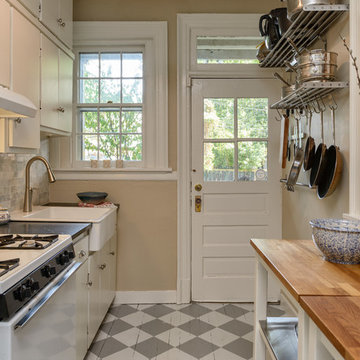
Some spaces are best understood before and after. Our Carytown Kitchen project demonstrates how a small space can be transformed for minimal expense.
First and foremost was maximizing space. With only 9 sf of built-in counter space we understood these work surfaces needed to be kept free of small appliances and clutter - and that meant extra storage. The introduction of high wall cabinets provides much needed storage for occasional use equipment and helps keep everything dust-free in the process.
Photograph by Stephen Barling.
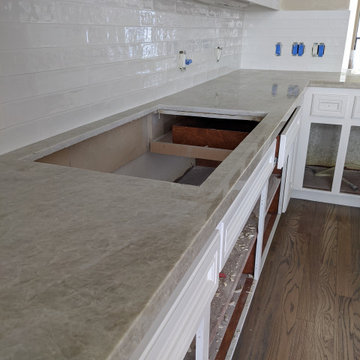
Design ideas for a large modern l-shaped eat-in kitchen in Houston with white cabinets, granite benchtops, white splashback, subway tile splashback, stainless steel appliances, painted wood floors, with island, grey floor and white benchtop.
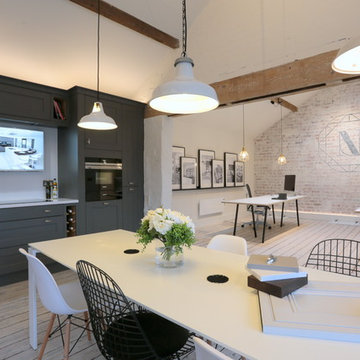
Design ideas for a small industrial single-wall open plan kitchen in Other with shaker cabinets, grey cabinets, quartzite benchtops, white splashback, stainless steel appliances, painted wood floors and no island.
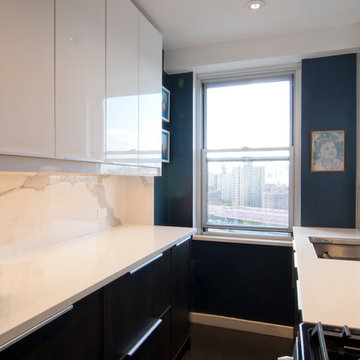
total gut renovation of a mid century apartment in the lower east side of manhattan - 2 bedroom
Mid-sized contemporary galley eat-in kitchen in New York with an undermount sink, flat-panel cabinets, dark wood cabinets, quartz benchtops, white splashback, stone slab splashback, stainless steel appliances, no island, painted wood floors and black floor.
Mid-sized contemporary galley eat-in kitchen in New York with an undermount sink, flat-panel cabinets, dark wood cabinets, quartz benchtops, white splashback, stone slab splashback, stainless steel appliances, no island, painted wood floors and black floor.
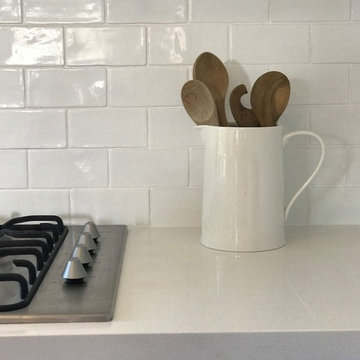
Design ideas for a small beach style l-shaped separate kitchen in Sydney with a double-bowl sink, white cabinets, quartz benchtops, white splashback, ceramic splashback, stainless steel appliances, with island, white benchtop, painted wood floors and brown floor.
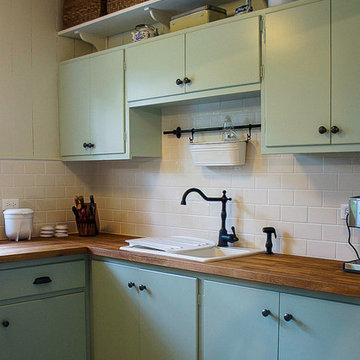
After
Small country u-shaped separate kitchen in Ottawa with a double-bowl sink, flat-panel cabinets, green cabinets, wood benchtops, white splashback, subway tile splashback, stainless steel appliances, painted wood floors and no island.
Small country u-shaped separate kitchen in Ottawa with a double-bowl sink, flat-panel cabinets, green cabinets, wood benchtops, white splashback, subway tile splashback, stainless steel appliances, painted wood floors and no island.
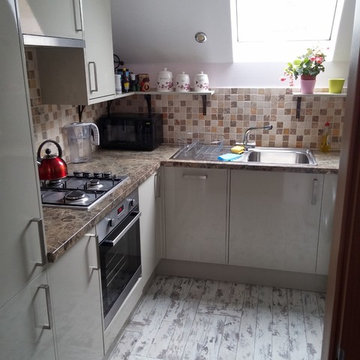
Small contemporary u-shaped separate kitchen in Berkshire with a single-bowl sink, flat-panel cabinets, beige cabinets, laminate benchtops, stainless steel appliances, painted wood floors and no island.
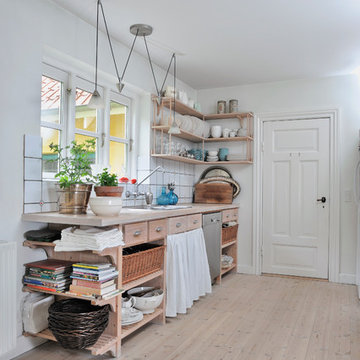
Susanne Brandi - www.slitage.dk
Design ideas for a mid-sized scandinavian galley open plan kitchen in Aarhus with a drop-in sink, open cabinets, light wood cabinets, white splashback, wood benchtops, painted wood floors and with island.
Design ideas for a mid-sized scandinavian galley open plan kitchen in Aarhus with a drop-in sink, open cabinets, light wood cabinets, white splashback, wood benchtops, painted wood floors and with island.
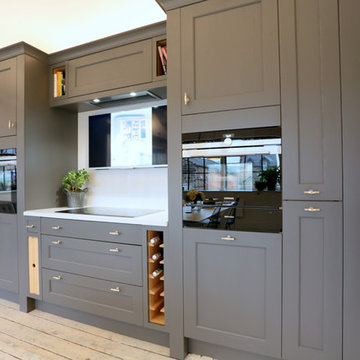
This is an example of a small industrial single-wall open plan kitchen in Other with shaker cabinets, grey cabinets, quartzite benchtops, white splashback, stainless steel appliances, painted wood floors and no island.

Un loft immense, dans un ancien garage, à rénover entièrement pour moins de 250 euros par mètre carré ! Il a fallu ruser.... les anciens propriétaires avaient peint les murs en vert pomme et en violet, aucun sol n'était semblable à l'autre.... l'uniformisation s'est faite par le choix d'un beau blanc mat partout, sols murs et plafonds, avec un revêtement de sol pour usage commercial qui a permis de proposer de la résistance tout en conservant le bel aspect des lattes de parquet (en réalité un parquet flottant de très mauvaise facture, qui semble ainsi du parquet massif simplement peint). Le blanc a aussi apporté de la luminosité et une impression de calme, d'espace et de quiétude, tout en jouant au maximum de la luminosité naturelle dans cet ancien garage où les seules fenêtres sont des fenêtres de toit qui laissent seulement voir le ciel. La salle de bain était en carrelage marron, remplacé par des carreaux émaillés imitation zelliges ; pour donner du cachet et un caractère unique au lieu, les meubles ont été maçonnés sur mesure : plan vasque dans la salle de bain, bibliothèque dans le salon de lecture, vaisselier dans l'espace dinatoire, meuble de rangement pour les jouets dans le coin des enfants. La cuisine ne pouvait pas être refaite entièrement pour une question de budget, on a donc simplement remplacé les portes blanches laquées d'origine par du beau pin huilé et des poignées industrielles. Toujours pour respecter les contraintes financières de la famille, les meubles et accessoires ont été dans la mesure du possible chinés sur internet ou aux puces. Les nouveaux propriétaires souhaitaient un univers industriels campagnard, un sentiment de maison de vacances en noir, blanc et bois. Seule exception : la chambre d'enfants (une petite fille et un bébé) pour laquelle une estrade sur mesure a été imaginée, avec des rangements en dessous et un espace pour la tête de lit du berceau. Le papier peint Rebel Walls à l'ambiance sylvestre complète la déco, très nature et poétique.
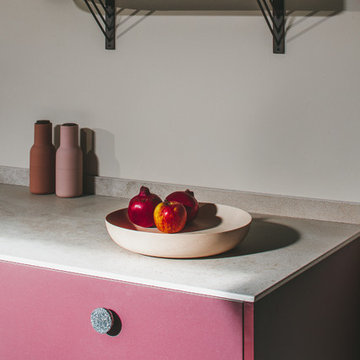
Photographer - Brett Charles
Photo of a small contemporary single-wall open plan kitchen in Other with a drop-in sink, flat-panel cabinets, red cabinets, solid surface benchtops, beige splashback, stone slab splashback, panelled appliances, painted wood floors, no island, black floor and beige benchtop.
Photo of a small contemporary single-wall open plan kitchen in Other with a drop-in sink, flat-panel cabinets, red cabinets, solid surface benchtops, beige splashback, stone slab splashback, panelled appliances, painted wood floors, no island, black floor and beige benchtop.
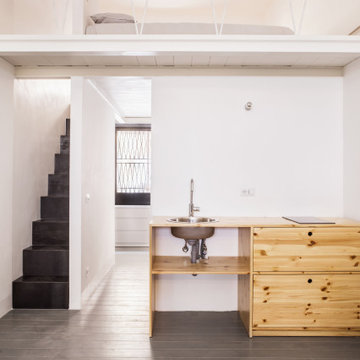
This is an example of a small industrial open plan kitchen in Rome with a drop-in sink, light wood cabinets, wood benchtops, painted wood floors and turquoise floor.
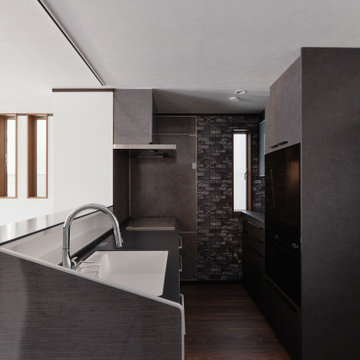
「有機的建築」オーガニックアーキテクチャーの理念に基づいた「生きた建築」最初のご依頼から一貫してライトの建築を目指した設計。
外装、内装共にライトを意識した計画となっております。
This is an example of a small contemporary kitchen in Other with an integrated sink, recessed-panel cabinets, grey cabinets, solid surface benchtops, grey splashback, engineered quartz splashback, black appliances, painted wood floors, a peninsula, brown floor, brown benchtop and recessed.
This is an example of a small contemporary kitchen in Other with an integrated sink, recessed-panel cabinets, grey cabinets, solid surface benchtops, grey splashback, engineered quartz splashback, black appliances, painted wood floors, a peninsula, brown floor, brown benchtop and recessed.
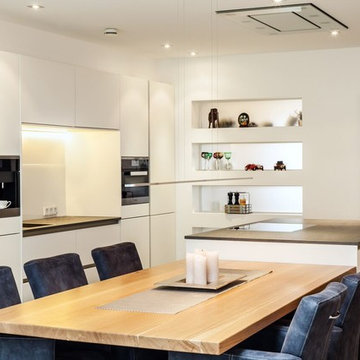
Weiße Küche: Für die Küchenarbeitsplatte der Kücheninsel wählten unsere Architekten eine Keramikarbeitsplatte, welche die Farbtöne des Bodens wieder aufnimmt. Der an die Insel angearbeitete Esstisch besteht aus einer massiven Eichenplatte.
© Jannis Wiebusch
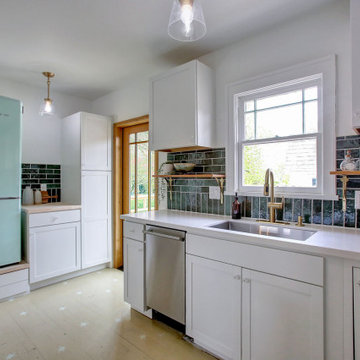
Stock kitchen cabinets with a few custom upgrades. Custom shelf, backsplash pattern, quartz counters and Zline hood. Retro Fridge on raised drawer platform for pet food bowls
Kitchen with Painted Wood Floors Design Ideas
1