Kitchen with Painted Wood Floors Design Ideas
Refine by:
Budget
Sort by:Popular Today
1 - 20 of 798 photos
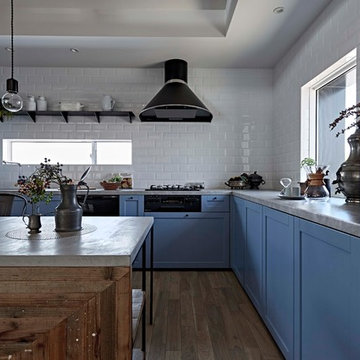
Design ideas for a scandinavian l-shaped eat-in kitchen in Nagoya with blue cabinets, grey benchtop, recessed-panel cabinets, white splashback, painted wood floors, a peninsula and grey floor.
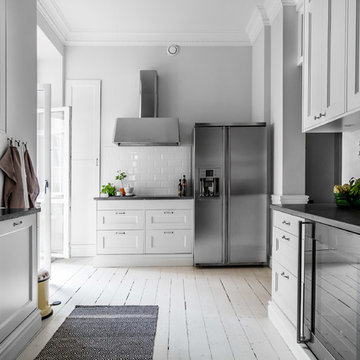
Philip McCann
Photo of a traditional galley kitchen in Stockholm with stainless steel appliances, painted wood floors, no island, white floor and recessed-panel cabinets.
Photo of a traditional galley kitchen in Stockholm with stainless steel appliances, painted wood floors, no island, white floor and recessed-panel cabinets.
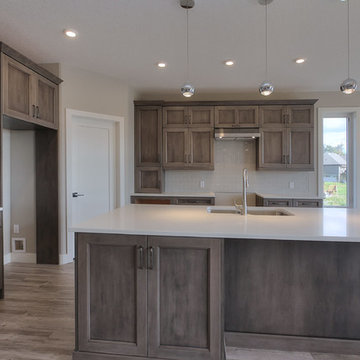
open and spacious Maple designer kitchen boasts 2 sided seating at the island
Photo of a mid-sized arts and crafts l-shaped open plan kitchen in Edmonton with an undermount sink, shaker cabinets, grey cabinets, limestone benchtops, white splashback, stainless steel appliances, painted wood floors and with island.
Photo of a mid-sized arts and crafts l-shaped open plan kitchen in Edmonton with an undermount sink, shaker cabinets, grey cabinets, limestone benchtops, white splashback, stainless steel appliances, painted wood floors and with island.
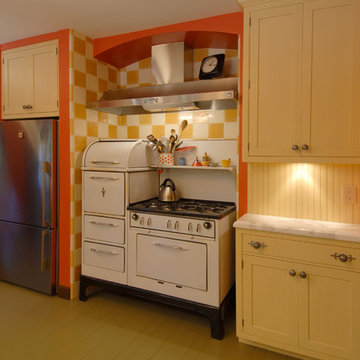
We designed this kitchen around a Wedgwood stove in a 1920s brick English farmhouse in Trestle Glenn. The concept was to mix classic design with bold colors and detailing.
Photography by: Indivar Sivanathan www.indivarsivanathan.com
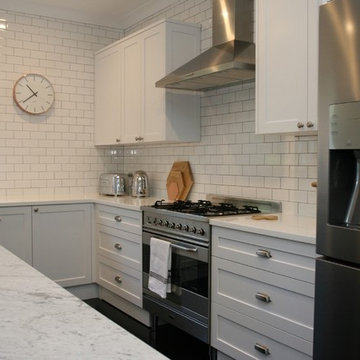
Inspiration for a large traditional l-shaped open plan kitchen in Sydney with an integrated sink, shaker cabinets, white cabinets, marble benchtops, white splashback, stainless steel appliances, with island, subway tile splashback, painted wood floors, black floor and white benchtop.
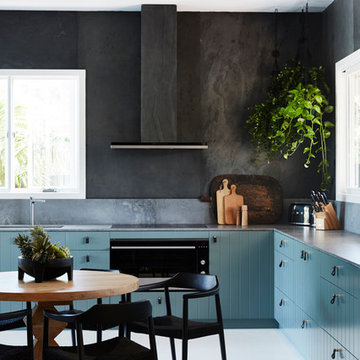
The Barefoot Bay Cottage is the first-holiday house to be designed and built for boutique accommodation business, Barefoot Escapes (www.barefootescapes.com.au). Working with many of The Designory’s favourite brands, it has been designed with an overriding luxe Australian coastal style synonymous with Sydney based team. The newly renovated three bedroom cottage is a north facing home which has been designed to capture the sun and the cooling summer breeze. Inside, the home is light-filled, open plan and imbues instant calm with a luxe palette of coastal and hinterland tones. The contemporary styling includes layering of earthy, tribal and natural textures throughout providing a sense of cohesiveness and instant tranquillity allowing guests to prioritise rest and rejuvenation.
Images captured by Jessie Prince
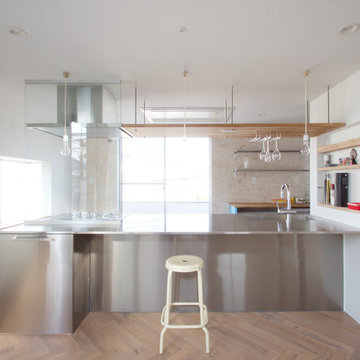
猫の家・SIA
Inspiration for a contemporary single-wall kitchen in Tokyo with an integrated sink, stainless steel cabinets, stainless steel benchtops, painted wood floors, with island and brown floor.
Inspiration for a contemporary single-wall kitchen in Tokyo with an integrated sink, stainless steel cabinets, stainless steel benchtops, painted wood floors, with island and brown floor.
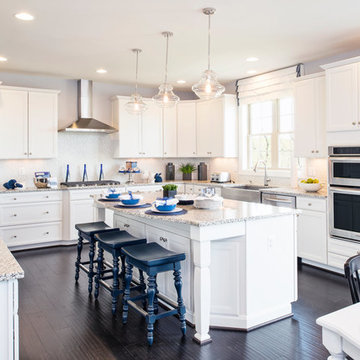
Maxine Schnitzer
Transitional u-shaped eat-in kitchen in DC Metro with a farmhouse sink, shaker cabinets, white cabinets, stainless steel appliances, painted wood floors and with island.
Transitional u-shaped eat-in kitchen in DC Metro with a farmhouse sink, shaker cabinets, white cabinets, stainless steel appliances, painted wood floors and with island.
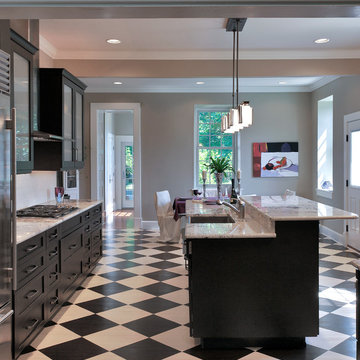
Mid-sized contemporary kitchen in Baltimore with a farmhouse sink, recessed-panel cabinets, blue cabinets, granite benchtops, yellow splashback, terra-cotta splashback, stainless steel appliances, painted wood floors and with island.
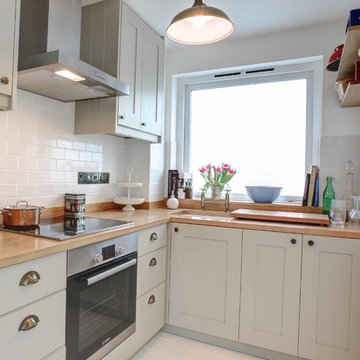
An East London former artist's studio in the heart of Shoreditch was brought to life with a lively mix of classic Scandinavian design layered with punches of colour and pattern.
Bespoke joinery sits alongside modern and antique furniture. A deco Venetian mirror adds sparkle in the Asian influenced sitting room which displays pieces sourced from as far afield as Malaysia and Hong Kong.
Indian textiles and a handwoven beni ourain carpet from Marrakech give the bedroom a relaxed bohemian feel, with simple bespoke silk blinds commissioned for the large lateral windows that span the room.
In the bathroom the simple Fired Earth tiles sing. A couple of carefully chosen accessories found in a Parisian market add a dash of je ne sais quoi.
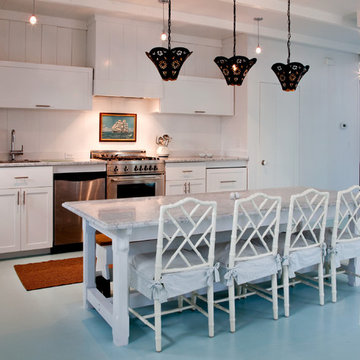
Asher Associates Architects;
Michael Donahue, Builder;
Cara Arnold, Complete Interiors
Design ideas for a beach style kitchen in Philadelphia with stainless steel appliances, painted wood floors and blue floor.
Design ideas for a beach style kitchen in Philadelphia with stainless steel appliances, painted wood floors and blue floor.
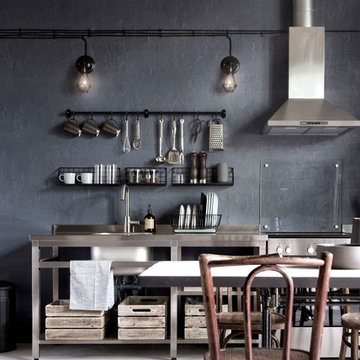
INT2 architecture
This is an example of a small industrial single-wall open plan kitchen in Moscow with open cabinets, stainless steel cabinets, stainless steel benchtops, stainless steel appliances, painted wood floors, no island and white floor.
This is an example of a small industrial single-wall open plan kitchen in Moscow with open cabinets, stainless steel cabinets, stainless steel benchtops, stainless steel appliances, painted wood floors, no island and white floor.
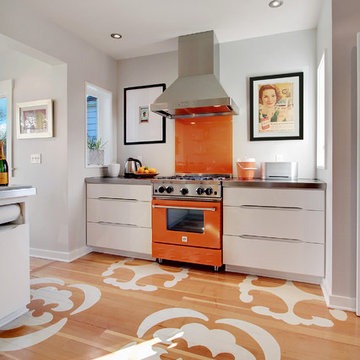
Oversize floor stencil used here to echo the oversize flower pattern used in the adjacent hall. Drawer faces are cut to mimic the openings on the salvaged pantry doors. Counters and backsplash are recycled chalkboards from Ballard High School fit with a stainless edge.
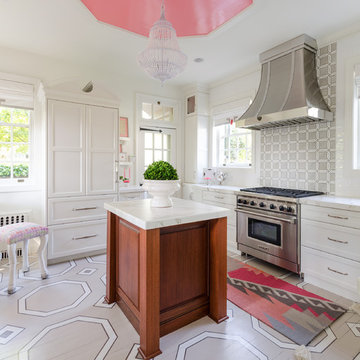
This is an example of a transitional kitchen in Richmond with recessed-panel cabinets, white cabinets, multi-coloured splashback, stainless steel appliances, painted wood floors and with island.
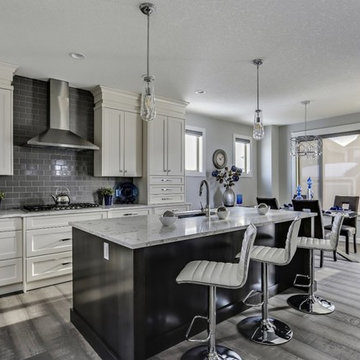
A traditional kitchen with modern touches flanked by the dining area. The kitchen is finished with white cabinets and a dark wood island with a dark grey tile backsplash.
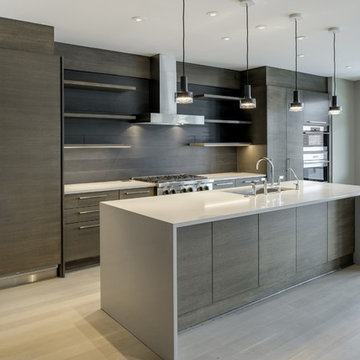
Mid-sized contemporary l-shaped open plan kitchen in Minneapolis with an undermount sink, flat-panel cabinets, light wood cabinets, quartz benchtops, grey splashback, timber splashback, stainless steel appliances, painted wood floors, with island and grey floor.
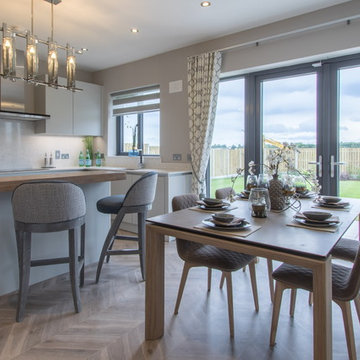
Inspiration for a mid-sized transitional kitchen in Dublin with flat-panel cabinets, grey cabinets, wood benchtops, painted wood floors and with island.
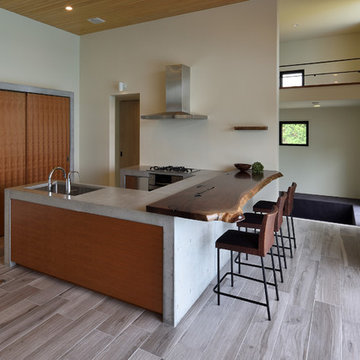
architect design office Mof
This is an example of a contemporary u-shaped open plan kitchen in Other with a single-bowl sink, concrete benchtops, painted wood floors, with island and grey floor.
This is an example of a contemporary u-shaped open plan kitchen in Other with a single-bowl sink, concrete benchtops, painted wood floors, with island and grey floor.
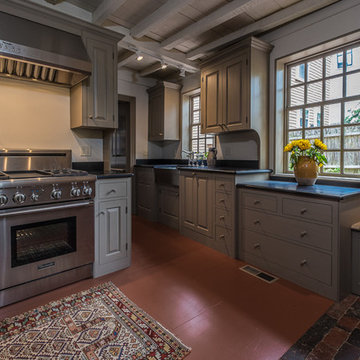
Beautiful Hand-Hewn beams grace this historic space and compliment the painted hand-made cabinetry - open shelves hold collection of antique pitchers
Photo of a mid-sized traditional galley separate kitchen in Boston with a farmhouse sink, grey cabinets, granite benchtops, stainless steel appliances, painted wood floors, no island, raised-panel cabinets and beige splashback.
Photo of a mid-sized traditional galley separate kitchen in Boston with a farmhouse sink, grey cabinets, granite benchtops, stainless steel appliances, painted wood floors, no island, raised-panel cabinets and beige splashback.
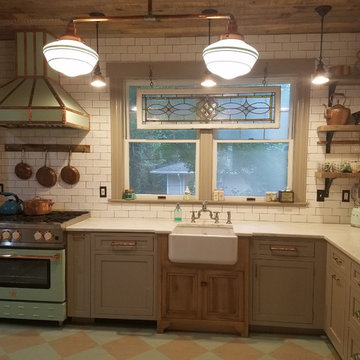
charming Sea cliff turn of century victorian needed a renovation that was appropriate to the vintage yet, edgy styling.
a textured natural oak farm sink base juxtaposed a soft gray, with the heavy shelves on the wall made this kitchen unique.
Kitchen with Painted Wood Floors Design Ideas
1