Kitchen with Panelled Appliances and Beige Floor Design Ideas
Refine by:
Budget
Sort by:Popular Today
1 - 20 of 11,768 photos

Design ideas for a contemporary galley open plan kitchen in Sydney with flat-panel cabinets, beige cabinets, beige splashback, stone slab splashback, panelled appliances, light hardwood floors, with island, beige floor, beige benchtop, vaulted and marble benchtops.

Photo of a large contemporary galley open plan kitchen in Perth with an integrated sink, white cabinets, limestone benchtops, white splashback, cement tile splashback, panelled appliances, light hardwood floors, with island, beige floor and grey benchtop.

This is an example of a large mediterranean galley open plan kitchen in Marseille with an undermount sink, flat-panel cabinets, white cabinets, white splashback, marble splashback, panelled appliances, travertine floors, with island, beige floor and white benchtop.
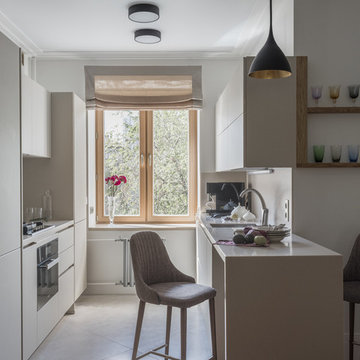
Архитекторы : Стародубцев Алексей, Дорофеева Антонина, фотограф: Дина Александрова
This is an example of a small contemporary galley separate kitchen in Moscow with an undermount sink, flat-panel cabinets, a peninsula, beige floor, beige cabinets, beige splashback, panelled appliances and beige benchtop.
This is an example of a small contemporary galley separate kitchen in Moscow with an undermount sink, flat-panel cabinets, a peninsula, beige floor, beige cabinets, beige splashback, panelled appliances and beige benchtop.
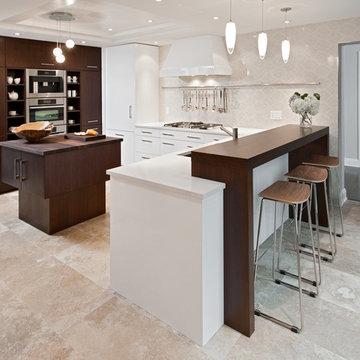
This formerly small and cramped kitchen switched roles with the extra large eating area resulting in a dramatic transformation that takes advantage of the nice view of the backyard. The small kitchen window was changed to a new patio door to the terrace and the rest of the space was “sculpted” to suit the new layout.
A Classic U-shaped kitchen layout with the sink facing the window was the best of many possible combinations. The primary components were treated as “elements” which combine for a very elegant but warm design. The fridge column, custom hood and the expansive backsplash tile in a fabric pattern, combine for an impressive focal point. The stainless oven tower is flanked by open shelves and surrounded by a pantry “bridge”; the eating bar and drywall enclosure in the breakfast room repeat this “bridge” shape. The walnut island cabinets combine with a walnut butchers block and are mounted on a pedestal for a lighter, less voluminous feeling. The TV niche & corkboard are a unique blend of old and new technologies for staying in touch, from push pins to I-pad.
The light walnut limestone floor complements the cabinet and countertop colors and the two ceiling designs tie the whole space together.

Inspiration for a transitional l-shaped kitchen in Dallas with flat-panel cabinets, medium wood cabinets, brown splashback, panelled appliances, with island, beige floor, grey benchtop, timber and vaulted.

It is always a pleasure to work with design-conscious clients. This is a great amalgamation of materials chosen by our clients. Rough-sawn oak veneer is matched with dark grey engineering bricks to make a unique look. The soft tones of the marble are complemented by the antique brass wall taps on the splashback
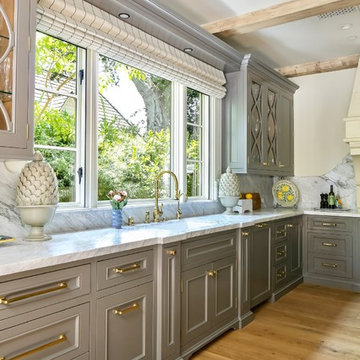
Inspiration for an expansive mediterranean u-shaped kitchen in Los Angeles with an undermount sink, grey cabinets, marble benchtops, white splashback, marble splashback, panelled appliances, light hardwood floors, with island, beige floor, white benchtop and recessed-panel cabinets.
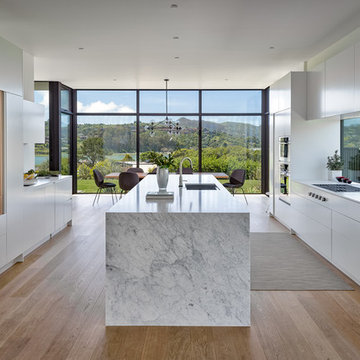
Modern white kitchen with white slab cabinets, white oak floors, Western Window Systems, waterfall edge marble island.
Photo by Bart Edson
Large modern eat-in kitchen in San Francisco with an undermount sink, flat-panel cabinets, white cabinets, marble benchtops, panelled appliances, light hardwood floors, with island, white benchtop, window splashback and beige floor.
Large modern eat-in kitchen in San Francisco with an undermount sink, flat-panel cabinets, white cabinets, marble benchtops, panelled appliances, light hardwood floors, with island, white benchtop, window splashback and beige floor.
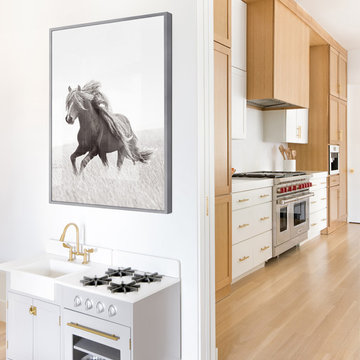
Inspiration for a mid-sized contemporary l-shaped separate kitchen in Dallas with white splashback, light hardwood floors, beige floor, white benchtop, an undermount sink, shaker cabinets, medium wood cabinets, solid surface benchtops, stone slab splashback and panelled appliances.
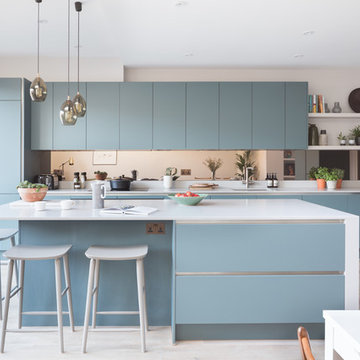
The new kitchen extension provided a foot print of approx 8.6m by 5.6m. We took a small space out of this footage by elongating the hallway to provide a utility room opposite a full height, double coat cupboard before entering the new kitchen.
As this is a new part of the house we embraced the modernity and choose sleek, handleless blue cabintery. The bronzed mirrored splashback adds warmth as well as maximising the sense of space.
Photography by @paullcraig
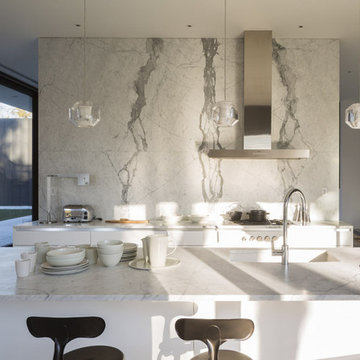
Photos by Rafael Gamo
Large modern l-shaped eat-in kitchen in New York with limestone floors, with island, an undermount sink, flat-panel cabinets, white cabinets, marble benchtops, white splashback, stone slab splashback, panelled appliances and beige floor.
Large modern l-shaped eat-in kitchen in New York with limestone floors, with island, an undermount sink, flat-panel cabinets, white cabinets, marble benchtops, white splashback, stone slab splashback, panelled appliances and beige floor.
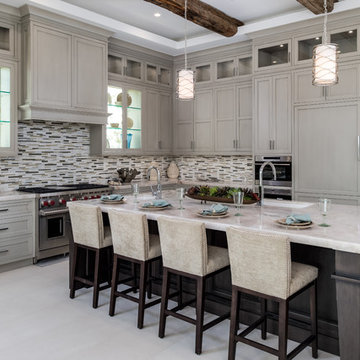
Design ideas for a large transitional l-shaped open plan kitchen in Miami with an undermount sink, shaker cabinets, grey cabinets, multi-coloured splashback, matchstick tile splashback, panelled appliances, with island, limestone benchtops, porcelain floors and beige floor.

Photo of a contemporary l-shaped kitchen in Cambridgeshire with an undermount sink, flat-panel cabinets, white cabinets, black splashback, panelled appliances, light hardwood floors, with island, beige floor and white benchtop.

New entertaining kitchen infused with natural light, views and access to the side yard and pool. More detailed images of the kitchen can be found on
Inspiration for a large transitional galley open plan kitchen in New York with beaded inset cabinets, green cabinets, quartzite benchtops, white splashback, cement tile splashback, panelled appliances, light hardwood floors, with island, beige floor, grey benchtop and vaulted.
Inspiration for a large transitional galley open plan kitchen in New York with beaded inset cabinets, green cabinets, quartzite benchtops, white splashback, cement tile splashback, panelled appliances, light hardwood floors, with island, beige floor, grey benchtop and vaulted.

Design ideas for a contemporary l-shaped open plan kitchen in Paris with an undermount sink, flat-panel cabinets, light wood cabinets, quartzite benchtops, beige splashback, panelled appliances, no island, beige floor and beige benchtop.

La nueva tipología de hogar se basa en las construcciones tradicionales de la zona, pero con un toque contemporáneo. Una caja blanca apoyada sobre otra de piedra que, a su vez, se abre para dejar aparecer el vidrio, permite dialogar perfectamente la sensación de protección y refugio necesarios con las vistas y la luz del maravilloso paisaje que la rodea.
La casa se encuentra situada en la vertiente sur del macizo de Peña Cabarga en el pueblo de Pámanes. El edificio está orientado hacia el sur, permitiendo disfrutar de las impresionantes vistas hacia el valle y se distribuye en dos niveles: sala de estar, espacios de uso diurno y dormitorios en la planta baja y estudio y dormitorio principal en planta alta.

Design ideas for a large contemporary l-shaped open plan kitchen in Paris with an integrated sink, flat-panel cabinets, light wood cabinets, marble benchtops, beige splashback, marble splashback, panelled appliances, light hardwood floors, with island, beige floor and beige benchtop.

Photo of a large beach style l-shaped open plan kitchen in San Diego with an undermount sink, shaker cabinets, light wood cabinets, quartz benchtops, white splashback, engineered quartz splashback, panelled appliances, light hardwood floors, with island, beige floor, white benchtop and vaulted.

We wanted to create a space where all the family would could get together and enjoy or entertain friends. We designed a warm palette of taupes, creams and brass fittings. The quartz surfaces gave the kitchen a beautiful gloss finish with the wood panelling to the front of the island the perfect finishing and unique touch.
Kitchen with Panelled Appliances and Beige Floor Design Ideas
1