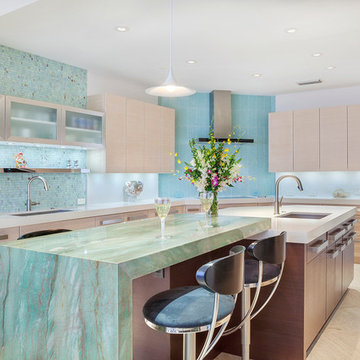Kitchen with Panelled Appliances and Green Benchtop Design Ideas
Refine by:
Budget
Sort by:Popular Today
1 - 20 of 289 photos
Item 1 of 3
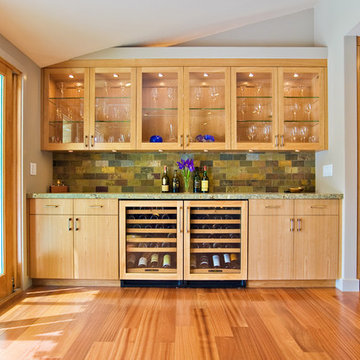
Bay Area Custom Cabinetry: wine bar sideboard in family room connects to galley kitchen. This custom cabinetry built-in has two wind refrigerators installed side-by-side, one having a hinged door on the right side and the other on the left. The countertop is made of seafoam green granite and the backsplash is natural slate. These custom cabinets were made in our own award-winning artisanal cabinet studio.
This Bay Area Custom home is featured in this video: http://www.billfryconstruction.com/videos/custom-cabinets/index.html
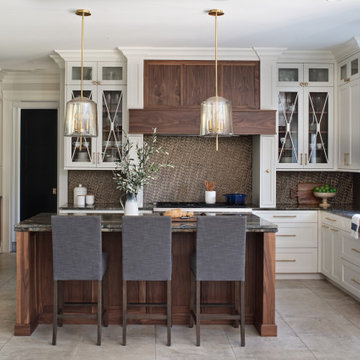
A mix of white painted and stained walnut cabinetry, with brass accents in the hardware and lighting - make this kitchen the showstopper in the house. Cezanne quartzite brings in color and movement to the countertops, and the brass mosaic backsplash adds texture and great visual interest to the walls.
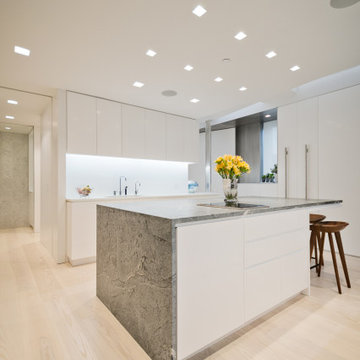
A Marble-Wrapped Island Adds a Natural Element to the Minimal White Kitchen
This is an example of a modern l-shaped kitchen in New York with an undermount sink, flat-panel cabinets, white cabinets, marble benchtops, white splashback, stone slab splashback, light hardwood floors, with island, green benchtop, panelled appliances and beige floor.
This is an example of a modern l-shaped kitchen in New York with an undermount sink, flat-panel cabinets, white cabinets, marble benchtops, white splashback, stone slab splashback, light hardwood floors, with island, green benchtop, panelled appliances and beige floor.
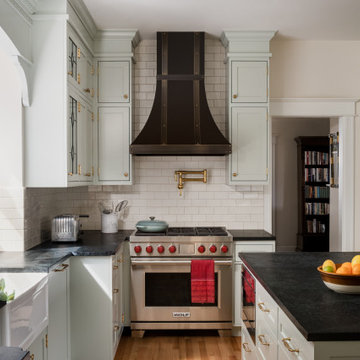
Bespoke inset cabinets custom fit to the compact kitchen use every inch of space. A custom designed arch over the original stained glass window creates the fantastic focal point.

Design ideas for a mid-sized contemporary single-wall open plan kitchen in Venice with a double-bowl sink, flat-panel cabinets, yellow cabinets, tile benchtops, green splashback, porcelain splashback, panelled appliances, marble floors, multi-coloured floor, green benchtop and recessed.
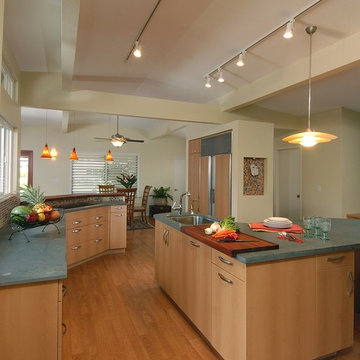
Design ideas for a contemporary eat-in kitchen in Hawaii with an undermount sink, flat-panel cabinets, light wood cabinets, multi-coloured splashback, panelled appliances and green benchtop.
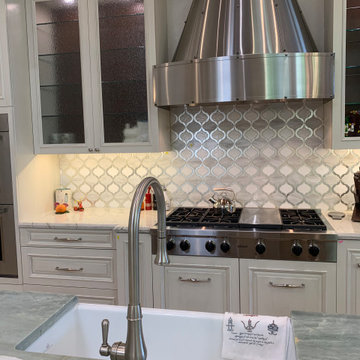
Elegant traditional kitchen for the most demanding chef! Side by side 36" built in refrigerators, custom stainless hood, custom glass & marble mosaic backsplash and beyond!
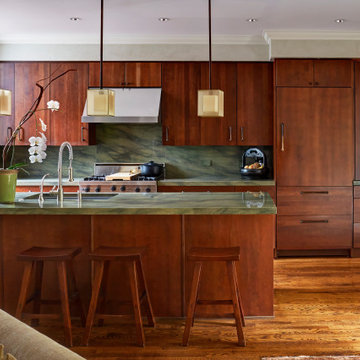
Photo of an asian galley kitchen in Chicago with an undermount sink, flat-panel cabinets, dark wood cabinets, green splashback, panelled appliances, medium hardwood floors, with island, brown floor and green benchtop.
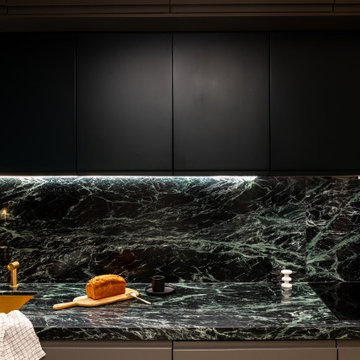
Mid-sized contemporary l-shaped open plan kitchen in Paris with a single-bowl sink, beaded inset cabinets, grey cabinets, marble benchtops, green splashback, marble splashback, panelled appliances, marble floors, no island, grey floor and green benchtop.
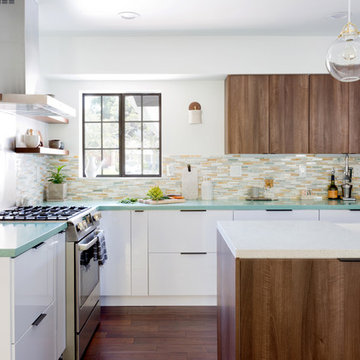
Midcentury l-shaped kitchen in Orange County with a farmhouse sink, flat-panel cabinets, dark wood cabinets, multi-coloured splashback, matchstick tile splashback, panelled appliances, dark hardwood floors, with island, brown floor and green benchtop.
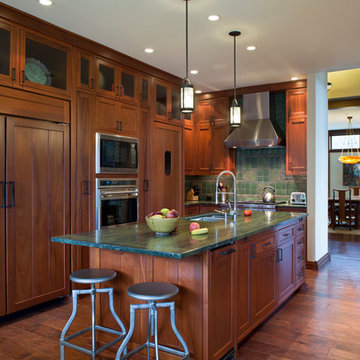
David Dietrich
Arts and crafts u-shaped kitchen in Other with an undermount sink, shaker cabinets, dark wood cabinets, green splashback, panelled appliances, dark hardwood floors, with island and green benchtop.
Arts and crafts u-shaped kitchen in Other with an undermount sink, shaker cabinets, dark wood cabinets, green splashback, panelled appliances, dark hardwood floors, with island and green benchtop.
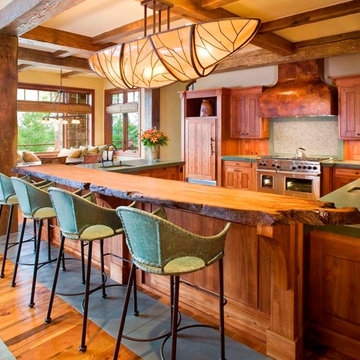
Living Images
This is an example of a large country l-shaped open plan kitchen in Denver with an undermount sink, shaker cabinets, medium wood cabinets, quartz benchtops, green splashback, stone tile splashback, panelled appliances, medium hardwood floors, with island, brown floor and green benchtop.
This is an example of a large country l-shaped open plan kitchen in Denver with an undermount sink, shaker cabinets, medium wood cabinets, quartz benchtops, green splashback, stone tile splashback, panelled appliances, medium hardwood floors, with island, brown floor and green benchtop.
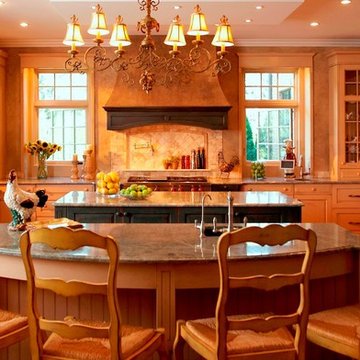
VanBrouck & Associates, Inc.
www.vanbrouck.com
photos by: www.bradzieglerphotography.com
Design ideas for an u-shaped kitchen in Detroit with raised-panel cabinets, light wood cabinets, beige splashback, panelled appliances and green benchtop.
Design ideas for an u-shaped kitchen in Detroit with raised-panel cabinets, light wood cabinets, beige splashback, panelled appliances and green benchtop.
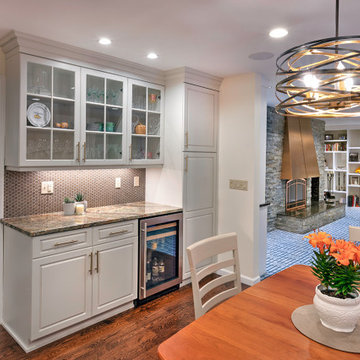
Inspiration for a large transitional l-shaped eat-in kitchen in Bridgeport with shaker cabinets, white cabinets, quartzite benchtops, brown splashback, with island, brown floor, green benchtop, an undermount sink, panelled appliances, dark hardwood floors and mosaic tile splashback.
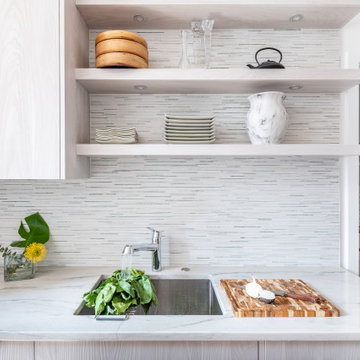
LIght and Airy small space kitchen. Tiny kitchens. Melamine cabinets, Ming green tile, White Maccabeus counter tops, slide in range, panel appliances
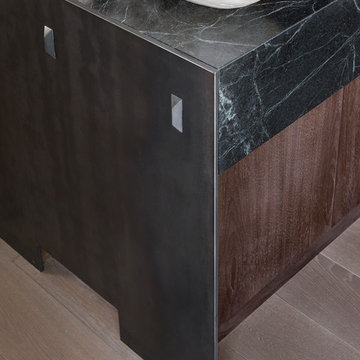
Emily Followill
Large transitional u-shaped open plan kitchen in Atlanta with a double-bowl sink, flat-panel cabinets, dark wood cabinets, soapstone benchtops, green splashback, marble splashback, panelled appliances, light hardwood floors, multiple islands, grey floor and green benchtop.
Large transitional u-shaped open plan kitchen in Atlanta with a double-bowl sink, flat-panel cabinets, dark wood cabinets, soapstone benchtops, green splashback, marble splashback, panelled appliances, light hardwood floors, multiple islands, grey floor and green benchtop.
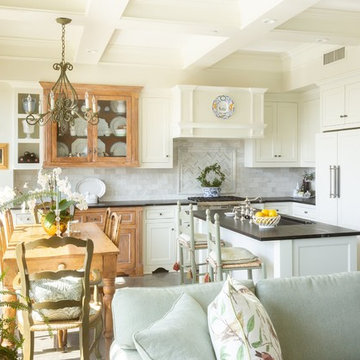
Photo by Kati Mallory.
This is an example of a small traditional l-shaped open plan kitchen in Little Rock with a single-bowl sink, flat-panel cabinets, white cabinets, soapstone benchtops, white splashback, marble splashback, panelled appliances, concrete floors, with island, grey floor and green benchtop.
This is an example of a small traditional l-shaped open plan kitchen in Little Rock with a single-bowl sink, flat-panel cabinets, white cabinets, soapstone benchtops, white splashback, marble splashback, panelled appliances, concrete floors, with island, grey floor and green benchtop.
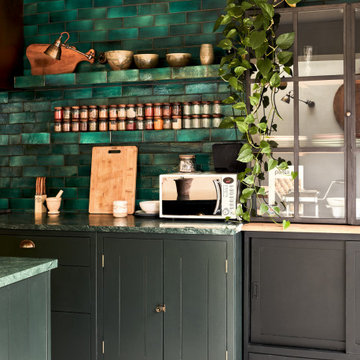
This is an example of a mid-sized single-wall eat-in kitchen in London with a drop-in sink, glass-front cabinets, black cabinets, marble benchtops, green splashback, ceramic splashback, panelled appliances, ceramic floors, with island, grey floor and green benchtop.
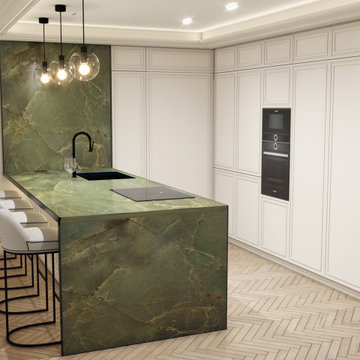
Cada vez más las cocinas son puntos de encuentro en una vivienda, ya no solo se usan para cocinar si no que nos reunimos con nuestros amigos para tomarnos una copa de vino, nos sentamos para trabajar, los niños hacen sus deberes...por lo que su agenda de necesidades cada vez aumenta teniendo que tener en cuenta muchos más factores.
.
Para esta cocina hemos diseñado una espectacular encimera que nos permite tener espacio para trabajar, leer, cocinar...el color verde del porcelanico Emerald de @porcelanosa ha creado un espacio elegante, atráctivo y contemporáneo, no nos puede gustar más su acabado.
No nos podemos olvidar de las molduras de Orac Decor que siempre nos ayudan tanto a definir los espacios y a crear los detalles, en este caso enmarcando cada uno de los cajones ocultos de la cocina.
Kitchen with Panelled Appliances and Green Benchtop Design Ideas
1
