Kitchen with Panelled Appliances and Green Benchtop Design Ideas
Refine by:
Budget
Sort by:Popular Today
41 - 60 of 289 photos
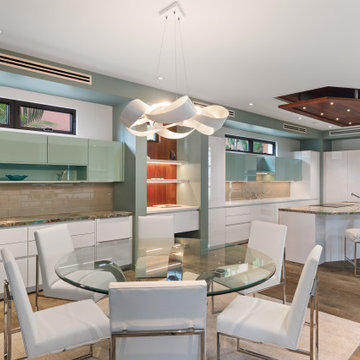
Spacious kitchen and dining area open up to a two story living room and huge sliding doors that open to the outdoor pool area. Modern in style but blends with the Maui landscape and ocean waves.
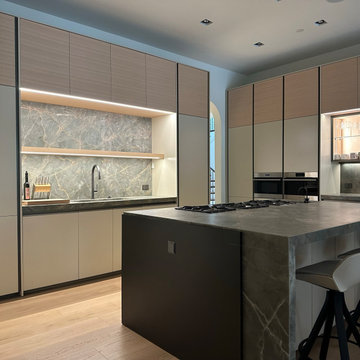
A large kitchen composition in matte lacquer and light oak wood veneer. Pewter metal detailing and glass cabinetry.
Photo of an expansive modern kitchen in Dallas with flat-panel cabinets, panelled appliances, light hardwood floors, beige floor and green benchtop.
Photo of an expansive modern kitchen in Dallas with flat-panel cabinets, panelled appliances, light hardwood floors, beige floor and green benchtop.
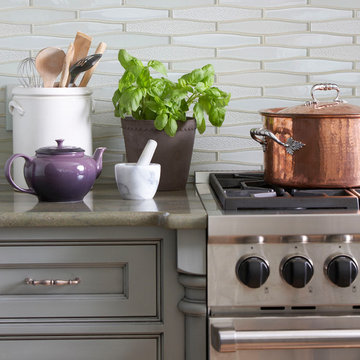
Kitchen cabinets were custom made by a local mill-worker.
Expansive traditional l-shaped open plan kitchen in Boston with a farmhouse sink, beaded inset cabinets, blue cabinets, marble benchtops, green splashback, glass tile splashback, panelled appliances, light hardwood floors, with island and green benchtop.
Expansive traditional l-shaped open plan kitchen in Boston with a farmhouse sink, beaded inset cabinets, blue cabinets, marble benchtops, green splashback, glass tile splashback, panelled appliances, light hardwood floors, with island and green benchtop.
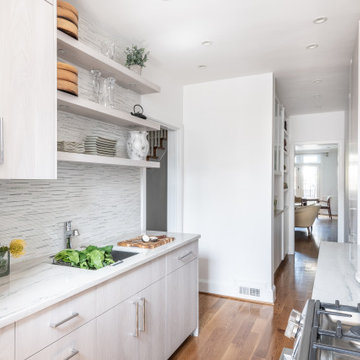
LIght and Airy small space kitchen. Tiny kitchens. Melamine cabinets, Ming green tile, White Maccabeus counter tops, slide in range, panel appliances
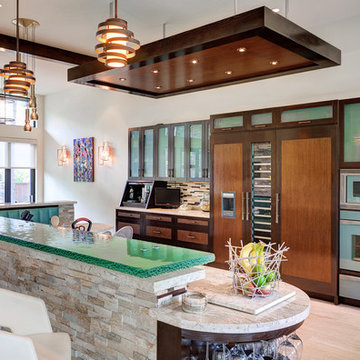
Photo of a contemporary kitchen in Houston with glass-front cabinets, dark wood cabinets, glass benchtops, multi-coloured splashback, matchstick tile splashback, panelled appliances and green benchtop.
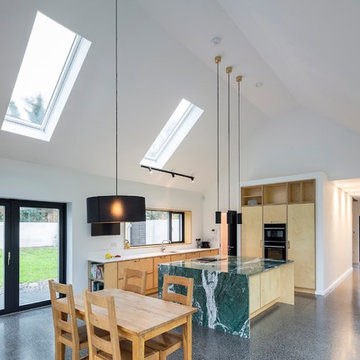
Richard Hatch Photography
Large contemporary l-shaped open plan kitchen in Other with an integrated sink, flat-panel cabinets, light wood cabinets, marble benchtops, white splashback, stone slab splashback, panelled appliances, concrete floors, with island, grey floor and green benchtop.
Large contemporary l-shaped open plan kitchen in Other with an integrated sink, flat-panel cabinets, light wood cabinets, marble benchtops, white splashback, stone slab splashback, panelled appliances, concrete floors, with island, grey floor and green benchtop.
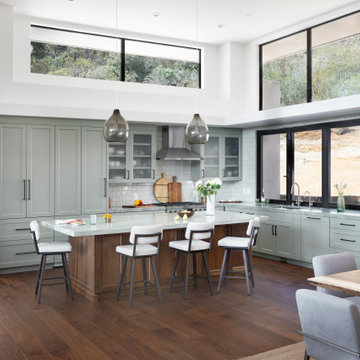
This expansive light filled kitchen is designed to easily entertain.
Cabinets - Farrow & Ball Pigeon along with a walnut island by Schmidtz Woodworks
Countertops - Esmeralda Quartzite from DaVinci Marble
Pendants - Visual Comfort Modern Line
Faucet - Principle Faucets Pedal
Bifold Window at Kitchen Sink: La Cantina
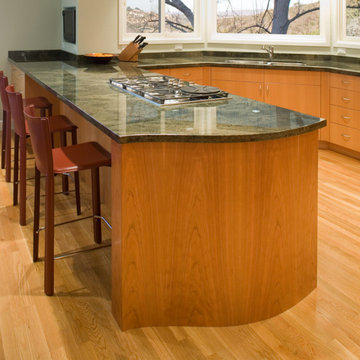
Contemporary Kitchen Remodel in Solana Beach, CA. Warm earthy tones, two different wood species custom cabinets, green granite, soft sage green walls with red clay colored accents.
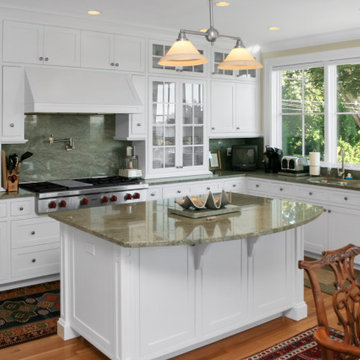
Shingle style waterfront cottage
Photo of a mid-sized traditional u-shaped eat-in kitchen in Providence with an undermount sink, recessed-panel cabinets, white cabinets, granite benchtops, green splashback, granite splashback, panelled appliances, medium hardwood floors, with island, brown floor and green benchtop.
Photo of a mid-sized traditional u-shaped eat-in kitchen in Providence with an undermount sink, recessed-panel cabinets, white cabinets, granite benchtops, green splashback, granite splashback, panelled appliances, medium hardwood floors, with island, brown floor and green benchtop.
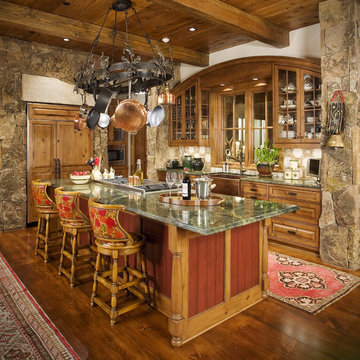
Inspiration for a country l-shaped kitchen in Los Angeles with a farmhouse sink, raised-panel cabinets, medium wood cabinets, panelled appliances, dark hardwood floors, with island, brown floor and green benchtop.
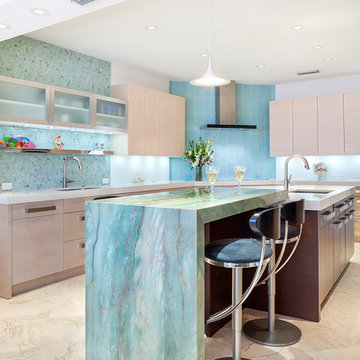
Photography by IBI Designs ( http://www.ibidesigns.com/)
This is an example of a large contemporary u-shaped eat-in kitchen in Miami with an undermount sink, flat-panel cabinets, light wood cabinets, granite benchtops, green splashback, glass sheet splashback, panelled appliances, marble floors, multiple islands, brown floor and green benchtop.
This is an example of a large contemporary u-shaped eat-in kitchen in Miami with an undermount sink, flat-panel cabinets, light wood cabinets, granite benchtops, green splashback, glass sheet splashback, panelled appliances, marble floors, multiple islands, brown floor and green benchtop.
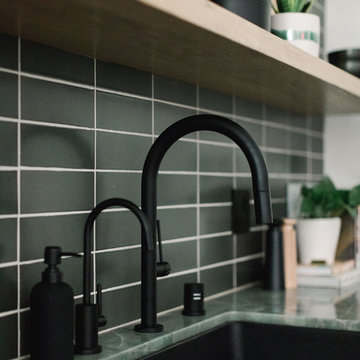
Mid-sized modern single-wall eat-in kitchen in Los Angeles with an undermount sink, flat-panel cabinets, medium wood cabinets, limestone benchtops, black splashback, subway tile splashback, panelled appliances, concrete floors, no island, grey floor and green benchtop.
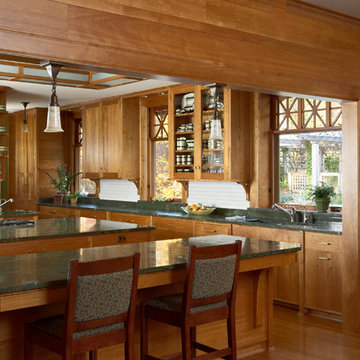
Architecture & Interior Design: David Heide Design Studio
--
Photos: Susan Gilmore
Design ideas for an expansive arts and crafts u-shaped separate kitchen in Minneapolis with an undermount sink, recessed-panel cabinets, medium wood cabinets, granite benchtops, white splashback, subway tile splashback, panelled appliances, medium hardwood floors, multiple islands and green benchtop.
Design ideas for an expansive arts and crafts u-shaped separate kitchen in Minneapolis with an undermount sink, recessed-panel cabinets, medium wood cabinets, granite benchtops, white splashback, subway tile splashback, panelled appliances, medium hardwood floors, multiple islands and green benchtop.

Every remodel comes with its new challenges and solutions. Our client built this home over 40 years ago and every inch of the home has some sentimental value. They had outgrown the original kitchen. It was too small, lacked counter space and storage, and desperately needed an updated look. The homeowners wanted to open up and enlarge the kitchen and let the light in to create a brighter and bigger space. Consider it done! We put in an expansive 14 ft. multifunctional island with a dining nook. We added on a large, walk-in pantry space that flows seamlessly from the kitchen. All appliances are new, built-in, and some cladded to match the custom glazed cabinetry. We even installed an automated attic door in the new Utility Room that operates with a remote. New windows were installed in the addition to let the natural light in and provide views to their gorgeous property.
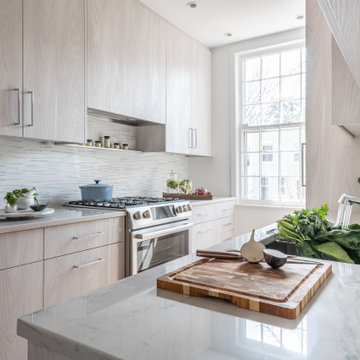
LIght and Airy small space kitchen. Tiny kitchens. Melamine cabinets, Ming green tile, White Maccabeus counter tops, slide in range, panel appliances
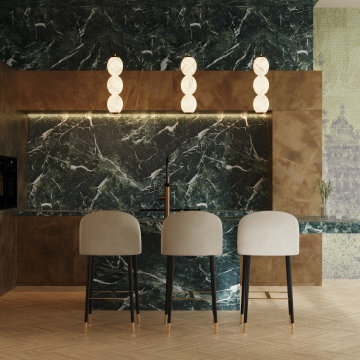
The objective of this project was to bring warmth back into this villa, which had a much more sober and impersonal appearance. We therefore chose to bring it back through the use of various materials.
The entire renovation was designed with natural materials such as stone and wood and neutral colours such as beige and green, which remind us of the villa's outdoor environment, which we can see from all the spaces thanks to the large windows.
Stone is found in the kitchen, on the walls and on the ceiling, to visually separate this space from the others, while enhancing it.
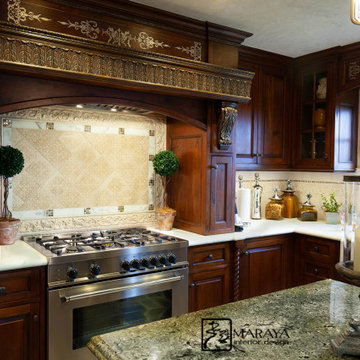
Old world style French Country Cottage Farmhouse featuring carved wood moldings and glass and ceramic tile. Kitchen with natural edge slate floors, limestone backsplashes, silver freestanding tub in master bath. Beautiful classic style, will not go out of style. We like to design appropriate to the home, keeping out of trending styles. Handpainted range hood and cabinetry. Project designed by Auriel Entrekin of Maraya Interior Design. From their beautiful resort town of Ojai, they serve clients in Montecito, Hope Ranch, Santa Ynez, Malibu and Calabasas, across the tri-county area of Santa Barbara, Solvang, Hope Ranch, Olivos and Montecito, south to Hidden Hills and Calabasas.
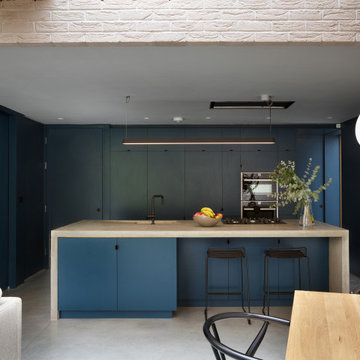
This is an example of a mid-sized scandinavian single-wall open plan kitchen in London with an integrated sink, flat-panel cabinets, blue cabinets, concrete benchtops, panelled appliances, concrete floors, with island, grey floor, green benchtop and exposed beam.
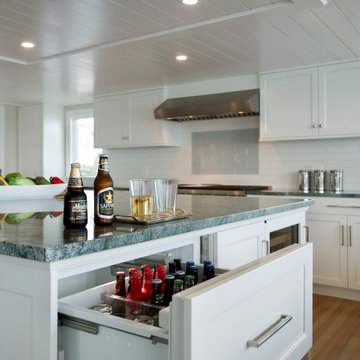
Adding a window wall facing onto the water view open the space
Inspiration for an expansive beach style u-shaped eat-in kitchen in Boston with an undermount sink, recessed-panel cabinets, white cabinets, quartzite benchtops, multi-coloured splashback, cement tile splashback, panelled appliances, light hardwood floors, with island and green benchtop.
Inspiration for an expansive beach style u-shaped eat-in kitchen in Boston with an undermount sink, recessed-panel cabinets, white cabinets, quartzite benchtops, multi-coloured splashback, cement tile splashback, panelled appliances, light hardwood floors, with island and green benchtop.
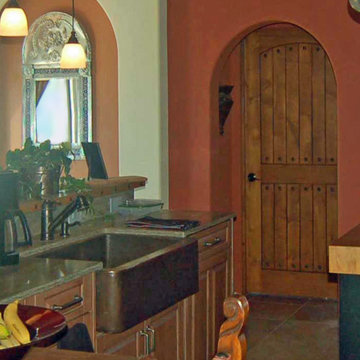
The unplanned growth of a true Tuscan farmhouse kitchen is mirrored here by combining different style cabinetry and counters and by using the dining table as an integral workspace. Corian counters at the sink are matched with a hand-pounded copper bar and a butcherblock island. The differing heights of the counters also add interest and ease of use -- you can stand at the high island to chop veggies and then rest your back by assembling hors d'oeurvres sitting down at the table. Note also the rough ceiling beams with grape-stake latticework, strongly colored & textured walls and arched niches,
Wood-Mode Fine Custom Cabinetry, Brookhaven's Andover
Kitchen with Panelled Appliances and Green Benchtop Design Ideas
3