Kitchen with Grey Splashback and Panelled Appliances Design Ideas
Refine by:
Budget
Sort by:Popular Today
1 - 20 of 12,499 photos

Referencing the art deco period in which the apartment was build, a curved range hood finished in linear kit kat Japanese tiles forms the focal point of the kitchen. Light timber laminate for full height joinery with dark grey / charcoal ultra matte laminate for below bench cupboards and drawers. Quartzite bench tops in a leathered finish.

A combination of bricks, cement sheet, copper and Colorbond combine harmoniously to produce a striking street appeal. Internally the layout follows the client's brief to maintain a level of privacy for multiple family members while also taking advantage of the view and north facing orientation. The level of detail and finish is exceptional throughout the home with the added complexity of incorporating building materials sourced from overseas.

Inspiration for a contemporary u-shaped kitchen in Sydney with an undermount sink, flat-panel cabinets, white cabinets, grey splashback, panelled appliances, dark hardwood floors, a peninsula, brown floor and grey benchtop.

Design ideas for a transitional u-shaped kitchen in Wollongong with a farmhouse sink, shaker cabinets, black cabinets, grey splashback, stone slab splashback, panelled appliances, light hardwood floors, with island, beige floor, grey benchtop and vaulted.

Inspiration for a transitional kitchen in Brisbane with an undermount sink, shaker cabinets, green cabinets, quartz benchtops, grey splashback, panelled appliances, medium hardwood floors, a peninsula, brown floor, multi-coloured benchtop, timber and vaulted.
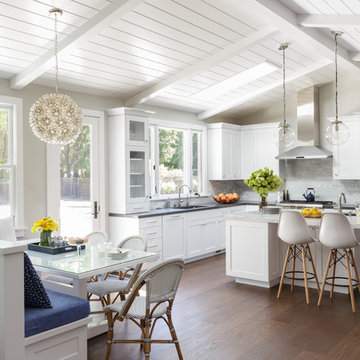
Remodeled, open kitchen for a young family with counter and banquette seating
Mid-sized transitional l-shaped eat-in kitchen in San Francisco with shaker cabinets, white cabinets, panelled appliances, dark hardwood floors, with island, brown floor, quartz benchtops, an undermount sink, grey splashback, marble splashback and grey benchtop.
Mid-sized transitional l-shaped eat-in kitchen in San Francisco with shaker cabinets, white cabinets, panelled appliances, dark hardwood floors, with island, brown floor, quartz benchtops, an undermount sink, grey splashback, marble splashback and grey benchtop.
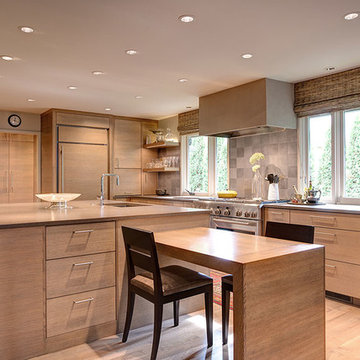
Photography by Oliver Irwin
Contemporary kitchen in Seattle with an undermount sink, flat-panel cabinets, light wood cabinets, grey splashback, panelled appliances, light hardwood floors and multiple islands.
Contemporary kitchen in Seattle with an undermount sink, flat-panel cabinets, light wood cabinets, grey splashback, panelled appliances, light hardwood floors and multiple islands.
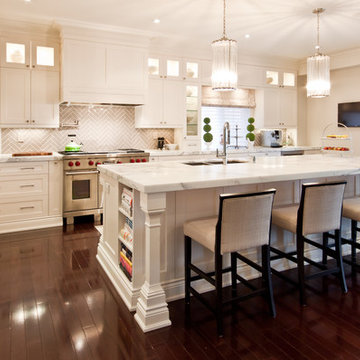
Inspiration for a transitional kitchen in Toronto with recessed-panel cabinets, panelled appliances, marble benchtops, white cabinets and grey splashback.
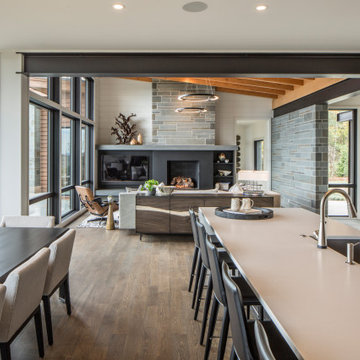
Custom kitchen design featuring a mix of flat panel cabinetry in a dark stained oak and SW Origami white paint. The countertops are a honed quartz meant to resemble concrete, while the backsplash is a slab of natural quartzite with a polished finish. A locally crafted custom dining table is made from oak and stained a bit lighter than the cabinetry, but darker than the plain sawn oak floors. The artwork was sourced locally through Haen Gallery in Asheville. A pendant from Hubbardton Forge hangs over the dining table.
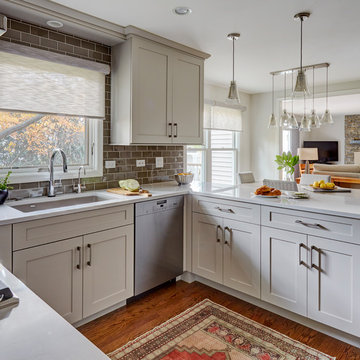
Free ebook, Creating the Ideal Kitchen. DOWNLOAD NOW
Our clients had been in their home since the early 1980’s and decided it was time for some updates. We took on the kitchen, two bathrooms and a powder room.
The layout in the kitchen was functional for them, so we kept that pretty much as is. Our client wanted a contemporary-leaning transitional look — nice clean lines with a gray and white palette. Light gray cabinets with a slightly darker gray subway tile keep the northern exposure light and airy. They also purchased some new furniture for their breakfast room and adjoining family room, so the whole space looks completely styled and new. The light fixtures are staggered and give a nice rhythm to the otherwise serene feel.
The homeowners were not 100% sold on the flooring choice for little powder room off the kitchen when I first showed it, but now they think it is one of the most interesting features of the design. I always try to “push” my clients a little bit because that’s when things can get really fun and this is what you are paying for after all, ideas that you may not come up with on your own.
We also worked on the two upstairs bathrooms. We started first on the hall bath which was basically just in need of a face lift. The floor is porcelain tile made to look like carrera marble. The vanity is white Shaker doors fitted with a white quartz top. We re-glazed the cast iron tub.
The master bath was a tub to shower conversion. We used a wood look porcelain plank on the main floor along with a Kohler Tailored vanity. The custom shower has a barn door shower door, and vinyl wallpaper in the sink area gives a rich textured look to the space. Overall, it’s a pretty sophisticated look for its smaller fooprint.
Designed by: Susan Klimala, CKD, CBD
Photography by: Michael Alan Kaskel
For more information on kitchen and bath design ideas go to: www.kitchenstudio-ge.com

Photo of a mid-sized scandinavian u-shaped open plan kitchen in London with flat-panel cabinets, grey cabinets, quartzite benchtops, grey splashback, engineered quartz splashback, panelled appliances, porcelain floors, no island, grey floor and grey benchtop.

A blend of transitional design meets French Country architecture. The kitchen is a blend pops of teal along the double islands that pair with aged ceramic backsplash, hardwood and golden pendants.
Mixes new with old-world design.
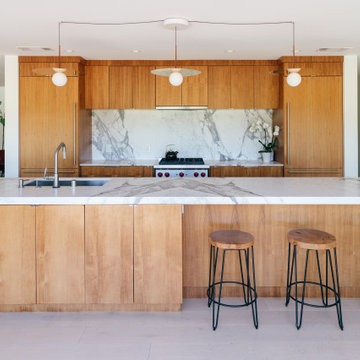
a linear island grounds the open kitchen space, with book matched calacatta marble at the counters and backsplash and walnut wood at the casework
Mid-sized modern single-wall eat-in kitchen in Orange County with an undermount sink, flat-panel cabinets, medium wood cabinets, marble benchtops, grey splashback, marble splashback, panelled appliances, light hardwood floors, with island, grey floor and grey benchtop.
Mid-sized modern single-wall eat-in kitchen in Orange County with an undermount sink, flat-panel cabinets, medium wood cabinets, marble benchtops, grey splashback, marble splashback, panelled appliances, light hardwood floors, with island, grey floor and grey benchtop.

These homeowners wanted an updated look for their kitchen while still having a similar style to the rest of the home. We love how it turned out!
Inspiration for a mid-sized transitional single-wall open plan kitchen in Raleigh with a single-bowl sink, shaker cabinets, white cabinets, quartzite benchtops, grey splashback, mosaic tile splashback, panelled appliances, medium hardwood floors, with island, brown floor, multi-coloured benchtop and exposed beam.
Inspiration for a mid-sized transitional single-wall open plan kitchen in Raleigh with a single-bowl sink, shaker cabinets, white cabinets, quartzite benchtops, grey splashback, mosaic tile splashback, panelled appliances, medium hardwood floors, with island, brown floor, multi-coloured benchtop and exposed beam.
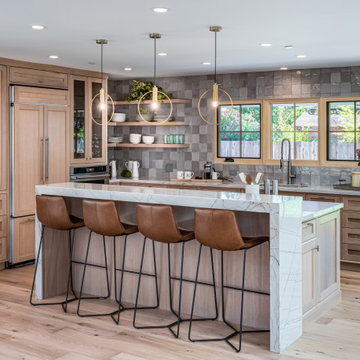
This is an example of a mid-sized transitional l-shaped open plan kitchen in Orange County with an undermount sink, shaker cabinets, light wood cabinets, quartzite benchtops, grey splashback, ceramic splashback, light hardwood floors, with island, grey benchtop, panelled appliances and beige floor.
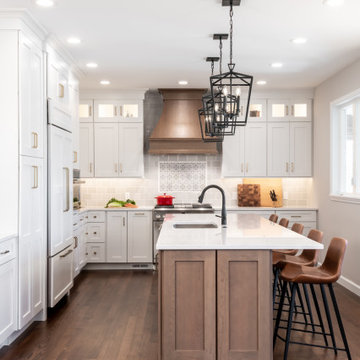
This is an example of a large country l-shaped eat-in kitchen in St Louis with an undermount sink, shaker cabinets, white cabinets, quartz benchtops, grey splashback, porcelain splashback, panelled appliances, medium hardwood floors, with island, brown floor and white benchtop.

A complete gut renovation of a Borough Park, Brooklyn kosher kitchen, with am addition of a breakfast room.
DOCA cabinets, in textured dark oak, thin shaker white matte lacquer, porcelain fronts, counters and backsplashes, as well as metallic lacquer cabinets.
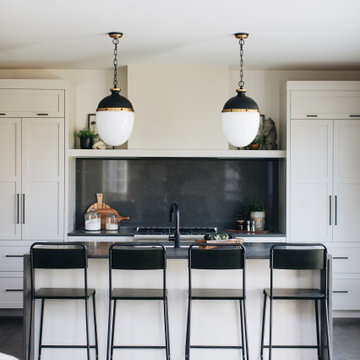
Transitional galley kitchen in Chicago with shaker cabinets, white cabinets, grey splashback, stone slab splashback, panelled appliances, dark hardwood floors, with island, brown floor and grey benchtop.
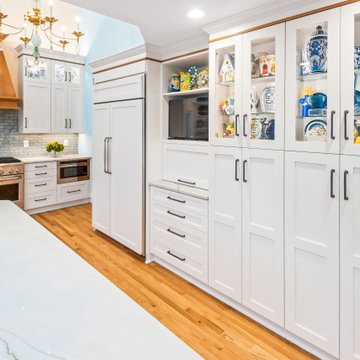
This is an example of a transitional l-shaped kitchen in Raleigh with an undermount sink, shaker cabinets, white cabinets, grey splashback, panelled appliances, medium hardwood floors, with island, brown floor and white benchtop.
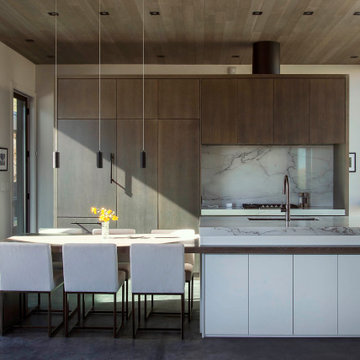
Off grid modern cabin located in the rolling hills of Idaho
Inspiration for a mid-sized contemporary galley kitchen in Salt Lake City with flat-panel cabinets, quartz benchtops, concrete floors, with island, grey floor, an undermount sink, medium wood cabinets, grey splashback, panelled appliances, grey benchtop and wood.
Inspiration for a mid-sized contemporary galley kitchen in Salt Lake City with flat-panel cabinets, quartz benchtops, concrete floors, with island, grey floor, an undermount sink, medium wood cabinets, grey splashback, panelled appliances, grey benchtop and wood.
Kitchen with Grey Splashback and Panelled Appliances Design Ideas
1