Kitchen with Limestone Benchtops and Panelled Appliances Design Ideas
Refine by:
Budget
Sort by:Popular Today
1 - 20 of 523 photos
Item 1 of 3

Photo of a large contemporary galley open plan kitchen in Perth with an integrated sink, white cabinets, limestone benchtops, white splashback, cement tile splashback, panelled appliances, light hardwood floors, with island, beige floor and grey benchtop.
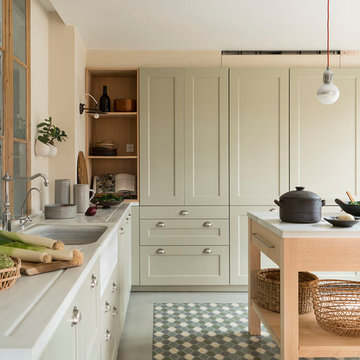
Proyecto realizado por Meritxell Ribé - The Room Studio
Construcción: The Room Work
Fotografías: Mauricio Fuertes
This is an example of a mid-sized mediterranean l-shaped open plan kitchen in Barcelona with raised-panel cabinets, beige cabinets, limestone benchtops, ceramic floors, with island, multi-coloured floor, grey benchtop, an integrated sink and panelled appliances.
This is an example of a mid-sized mediterranean l-shaped open plan kitchen in Barcelona with raised-panel cabinets, beige cabinets, limestone benchtops, ceramic floors, with island, multi-coloured floor, grey benchtop, an integrated sink and panelled appliances.
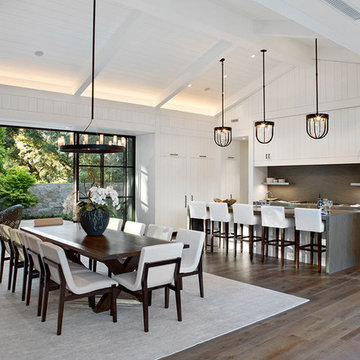
This unassuming Kitchen design offers a simply elegance to the Great Room.
This is an example of a large country eat-in kitchen in San Francisco with white cabinets, grey splashback, with island, limestone benchtops, limestone splashback, panelled appliances, medium hardwood floors, brown floor and grey benchtop.
This is an example of a large country eat-in kitchen in San Francisco with white cabinets, grey splashback, with island, limestone benchtops, limestone splashback, panelled appliances, medium hardwood floors, brown floor and grey benchtop.
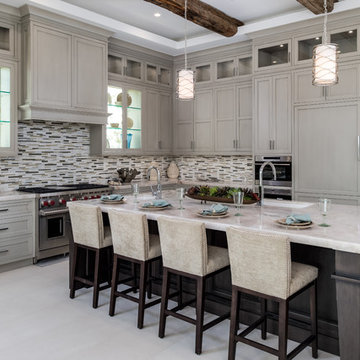
Design ideas for a large transitional l-shaped open plan kitchen in Miami with an undermount sink, shaker cabinets, grey cabinets, multi-coloured splashback, matchstick tile splashback, panelled appliances, with island, limestone benchtops, porcelain floors and beige floor.
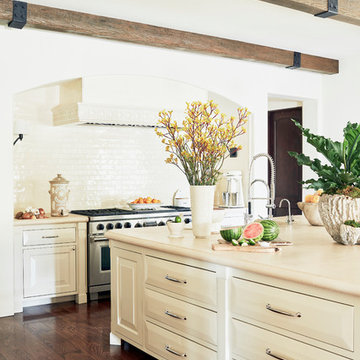
Kitchen
Expansive mediterranean u-shaped open plan kitchen in Los Angeles with a farmhouse sink, raised-panel cabinets, white cabinets, limestone benchtops, white splashback, ceramic splashback, panelled appliances, dark hardwood floors, with island, brown floor and beige benchtop.
Expansive mediterranean u-shaped open plan kitchen in Los Angeles with a farmhouse sink, raised-panel cabinets, white cabinets, limestone benchtops, white splashback, ceramic splashback, panelled appliances, dark hardwood floors, with island, brown floor and beige benchtop.
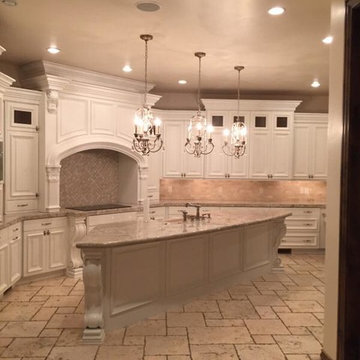
This is an example of an expansive traditional l-shaped separate kitchen in Orange County with an undermount sink, raised-panel cabinets, white cabinets, limestone benchtops, beige splashback, stone tile splashback, panelled appliances, brick floors and with island.
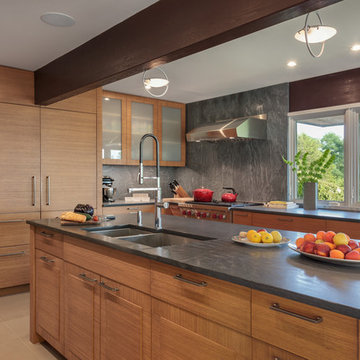
Photographer Peter Peirce
Design ideas for a large contemporary u-shaped eat-in kitchen in Bridgeport with an undermount sink, raised-panel cabinets, medium wood cabinets, limestone benchtops, grey splashback, stone slab splashback, panelled appliances, porcelain floors, with island and beige floor.
Design ideas for a large contemporary u-shaped eat-in kitchen in Bridgeport with an undermount sink, raised-panel cabinets, medium wood cabinets, limestone benchtops, grey splashback, stone slab splashback, panelled appliances, porcelain floors, with island and beige floor.
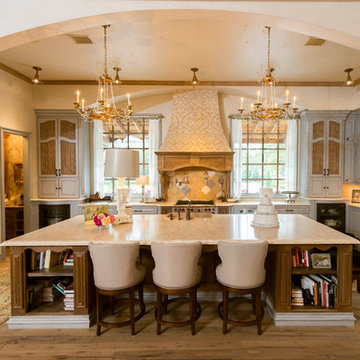
Jonathan Ivy Productions
Mediterranean u-shaped open plan kitchen in Houston with a single-bowl sink, yellow splashback, panelled appliances, raised-panel cabinets, limestone benchtops and grey cabinets.
Mediterranean u-shaped open plan kitchen in Houston with a single-bowl sink, yellow splashback, panelled appliances, raised-panel cabinets, limestone benchtops and grey cabinets.
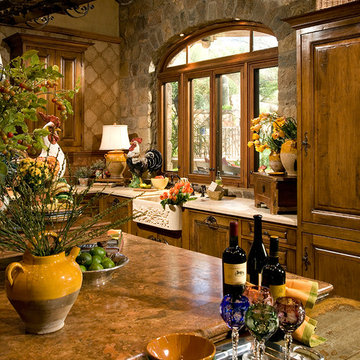
wirebrushed cedar windows
Inspiration for a large mediterranean l-shaped kitchen in Phoenix with a farmhouse sink, raised-panel cabinets, limestone benchtops, panelled appliances, with island, beige benchtop, medium wood cabinets, limestone floors and beige floor.
Inspiration for a large mediterranean l-shaped kitchen in Phoenix with a farmhouse sink, raised-panel cabinets, limestone benchtops, panelled appliances, with island, beige benchtop, medium wood cabinets, limestone floors and beige floor.
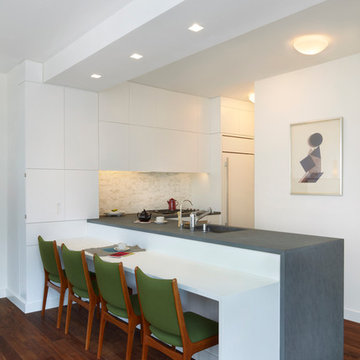
Calacatta tile backsplash.
Atlantic Bluestone kitchen counter.
Corian lower countertop.
American black walnut flooring.
Photo: Mikiko Kikuyama
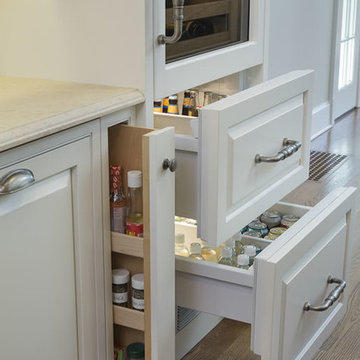
Expansive traditional galley eat-in kitchen in Jacksonville with raised-panel cabinets, white cabinets, medium hardwood floors, multi-coloured splashback, with island, limestone benchtops, brown floor, panelled appliances and beige benchtop.
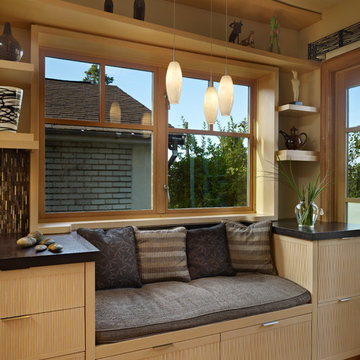
Architect Nils Finne has created a new, highly crafted modern kitchen in his own traditional Tudor home located in the Queen Anne neighborhood of Seattle. The kitchen design relies on the creation of a very simple continuous space that is occupied by intensely crafted cabinets, counters and fittings. Materials such as steel, walnut, limestone, textured Alaskan yellow cedar, and sea grass are used in juxtaposition, allowing each material to benefit from adjacent contrasts in texture and color.
The existing kitchen was enlarged slightly by removing a wall between the kitchen and pantry. A long, continuous east-west space was created, approximately 25-feet long, with glass doors at either end. The east end of the kitchen has two seating areas: an inviting window seat with soft cushions as well as a desk area with seating, a flat-screen computer, and generous shelving for cookbooks.
At the west end of the kitchen, an unusual “L”-shaped door opening has been made between the kitchen and the dining room, in order to provide a greater sense of openness between the two spaces. The ensuing challenge was how to invent a sliding pocket door that could be used to close off the two spaces when the occasion required some separation. The solution was a custom door with two panels, and series of large finger joints between the two panels allowing the door to become “L” shaped. The resulting door, called a “zipper door” by the local fabricator (Quantum Windows and Doors), can be pushed completely into a wall pocket, or slid out and then the finger joints allow the second panel to swing into the “L”-shape position.
In addition to the “L”-shaped zipper door, the renovation of architect Nils Finne’s own house presented other opportunity for experimentation. Custom CNC-routed cabinet doors in Alaskan Yellow Cedar were built without vertical stiles, in order to create a more continuous texture across the surface of the lower cabinets. LED lighting was installed with special aluminum reflectors behind the upper resin-panel cabinets. Two materials were used for the counters: Belgian Blue limestone and Black walnut. The limestone was used around the sink area and adjacent to the cook-top. Black walnut was used for the remaining counter areas, and an unusual “finger” joint was created between the two materials, allowing a visually intriguing interlocking pattern , emphasizing the hard, fossilized quality of the limestone and the rich, warm grain of the walnut both to emerge side-by-side. Behind the two counter materials, a continuous backsplash of custom glass mosaic provides visual continuity.
Laser-cut steel detailing appears in the flower-like steel bracket supporting hanging pendants over the window seat as well as in the delicate steel valence placed in front of shades over the glass doors at either end of the kitchen.
At each of the window areas, the cabinet wall becomes open shelving above and around the windows. The shelving becomes part of the window frame, allowing for generously deep window sills of almost 10”.
Sustainable design ideas were present from the beginning. The kitchen is heavily insulated and new windows bring copious amounts of natural light. Green materials include resin panels, low VOC paints, sustainably harvested hardwoods, LED lighting, and glass mosaic tiles. But above all, it is the fact of renovation itself that is inherently sustainable and captures all the embodied energy of the original 1920’s house, which has now been given a fresh life. The intense craftsmanship and detailing of the renovation speaks also to a very important sustainable principle: build it well and it will last for many, many years!
Overall, the kitchen brings a fresh new spirit to a home built in 1927. In fact, the kitchen initiates a conversation between the older, traditional home and the new modern space. Although there are no moldings or traditional details in the kitchen, the common language between the two time periods is based on richly textured materials and obsessive attention to detail and craft.
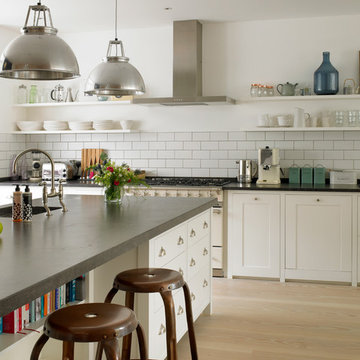
A large central island unit with a slate counter houses contains many of the kitchen appliances and cupboard space, as well as a casual dining area. The oven range, additional cabinetry and open shelves are located along the party wall.
Photographer: Nick Smith
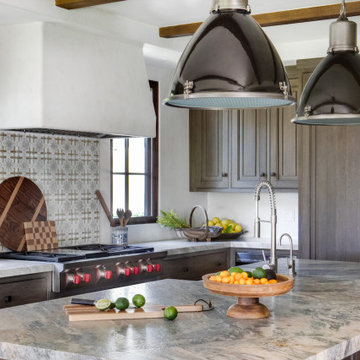
Design ideas for a large mediterranean u-shaped eat-in kitchen in Orange County with a farmhouse sink, raised-panel cabinets, medium wood cabinets, limestone benchtops, blue splashback, ceramic splashback, panelled appliances, travertine floors, with island, beige floor and grey benchtop.
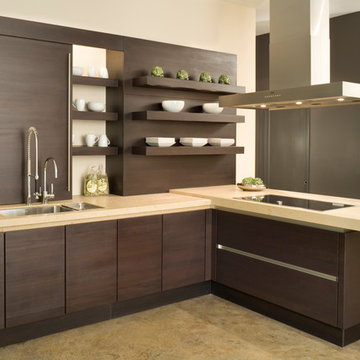
The front display at our Kansas City showroom features dark pine veneer on a slab door with the signature SieMatic channel system, meaning no visible hardware! The 4cm and 8cm countertops are created from a rough Limestone.
Photograph by Bob Greenspan
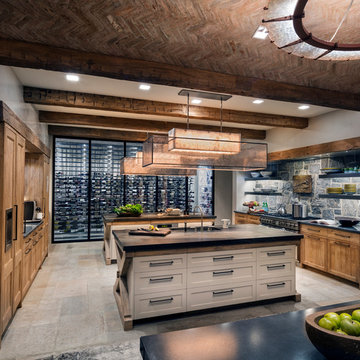
David Sundberg of Esto
Transitional u-shaped kitchen in New York with an undermount sink, recessed-panel cabinets, medium wood cabinets, limestone benchtops, grey splashback, panelled appliances, limestone floors and multiple islands.
Transitional u-shaped kitchen in New York with an undermount sink, recessed-panel cabinets, medium wood cabinets, limestone benchtops, grey splashback, panelled appliances, limestone floors and multiple islands.
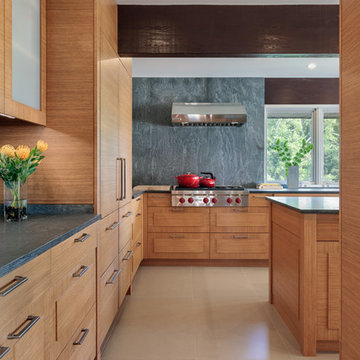
Photographer Peter Peirce
This is an example of a large contemporary u-shaped eat-in kitchen in Bridgeport with an undermount sink, raised-panel cabinets, medium wood cabinets, limestone benchtops, grey splashback, stone slab splashback, panelled appliances, porcelain floors, with island and beige floor.
This is an example of a large contemporary u-shaped eat-in kitchen in Bridgeport with an undermount sink, raised-panel cabinets, medium wood cabinets, limestone benchtops, grey splashback, stone slab splashback, panelled appliances, porcelain floors, with island and beige floor.
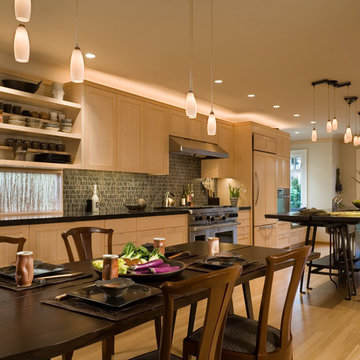
The Magnolia Renovation has been primarily concerned with the design of a new, highly crafted modern kitchen in a traditional home located in the Magnolia neighborhood of Seattle. The kitchen design relies on the creation of a very simple continuous space that is occupied by highly crafted pieces of furniture, cabinets and fittings. Materials such as steel, bronze, bamboo, stained elm, woven cattail, and sea grass are used in juxtaposition, allowing each material to benefit from adjacent contrasts in texture and color.
The existing kitchen and dining room consisted of separate rooms with a dividing wall. This wall was removed to create a long, continuous, east-west space, approximately 34 feet long, with cabinets and counters along each wall. The west end of the space has glass doors and views to the Puget Sound. The east end also has glass doors, leading to a small garden space. In the center of the new kitchen/dining space, we designed two long, custom tables from reclaimed elm planks (20" wide, 2" thick). The first table is a working kitchen island, the second table is the dining table. Both tables have custom blued-steel bases with laser-cut bronze overlay. We also designed custom stools with blued-steel bases and woven cattail rush seats. The lighting of the kitchen consists of 15 small, candle-like fixtures arranged in a random array with custom steel brackets. The cabinets are custom designed, with bleached Alaskan yellow cedar frames and bamboo panels. The counters are a dark limestone with a beautiful stone mosaic backsplash with a bamboo-like pattern. Adjacent to the backsplash is a long horizontal window with a “beargrass” resin panel placed on the interior side of the window. The “beargrass” panel contains actual sea grasses, which are backlit by the window behind the panel.
Photo: Benjamin Benschneider
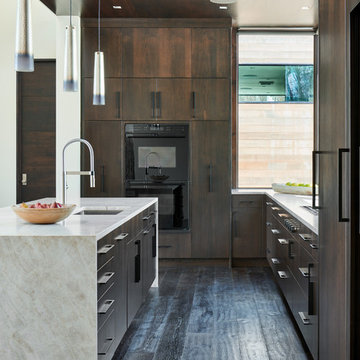
Kitchen by Ellis Design |
Dallas & Harris Photography
Design ideas for a mid-sized modern u-shaped open plan kitchen in Denver with an undermount sink, flat-panel cabinets, dark wood cabinets, dark hardwood floors, with island, brown floor, limestone benchtops, panelled appliances and white benchtop.
Design ideas for a mid-sized modern u-shaped open plan kitchen in Denver with an undermount sink, flat-panel cabinets, dark wood cabinets, dark hardwood floors, with island, brown floor, limestone benchtops, panelled appliances and white benchtop.
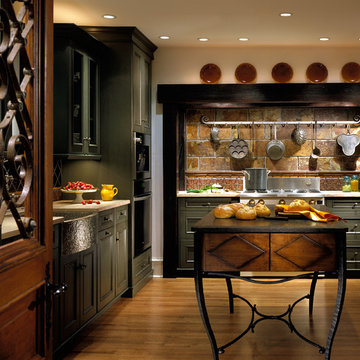
A unique combination of materials and design details blend to form an originally rustic kitchen with a European flair. The centerpiece of the design is the over mantle hood with surrounding reclaimed beams. A La Cornue range is a fitting complementary piece. An artisan rich space, the sink is hand hammered in pewter and table island base custom fabricated in hammered iron. The pantry doors are repurposed with the grill work made from a vintage fence!
Cabinets in custom green, alder wood on island, Sub Zero integrated refrigerator, Miele Coffee maker and single wall oven, La Cornue 36” Cornue Fe range.
Photographer - Bruce Van Inwegen
Kitchen with Limestone Benchtops and Panelled Appliances Design Ideas
1