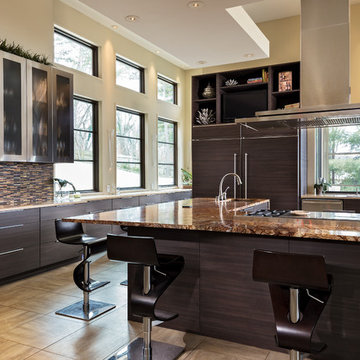Kitchen with Matchstick Tile Splashback and Panelled Appliances Design Ideas
Refine by:
Budget
Sort by:Popular Today
1 - 20 of 562 photos

Referencing the art deco period in which the apartment was build, a curved range hood finished in linear kit kat Japanese tiles forms the focal point of the kitchen. Light timber laminate for full height joinery with dark grey / charcoal ultra matte laminate for below bench cupboards and drawers. Quartzite bench tops in a leathered finish.
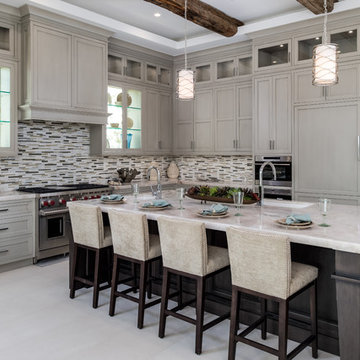
Design ideas for a large transitional l-shaped open plan kitchen in Miami with an undermount sink, shaker cabinets, grey cabinets, multi-coloured splashback, matchstick tile splashback, panelled appliances, with island, limestone benchtops, porcelain floors and beige floor.
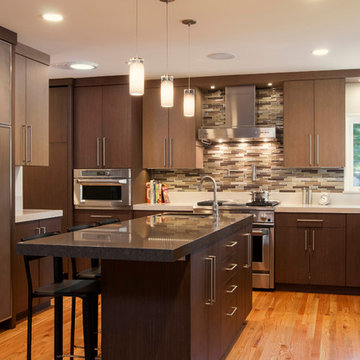
Scott Dubose
This is an example of a contemporary u-shaped kitchen in San Francisco with a farmhouse sink, flat-panel cabinets, dark wood cabinets, quartz benchtops, brown splashback, matchstick tile splashback and panelled appliances.
This is an example of a contemporary u-shaped kitchen in San Francisco with a farmhouse sink, flat-panel cabinets, dark wood cabinets, quartz benchtops, brown splashback, matchstick tile splashback and panelled appliances.
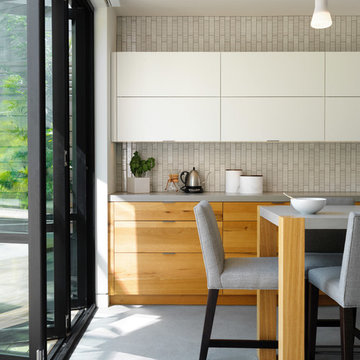
Design ideas for a mid-sized modern l-shaped open plan kitchen in San Francisco with an undermount sink, flat-panel cabinets, light wood cabinets, solid surface benchtops, grey splashback, matchstick tile splashback, panelled appliances, with island, grey floor and grey benchtop.
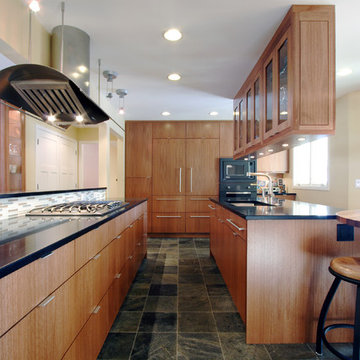
This is an example of a contemporary kitchen in Minneapolis with flat-panel cabinets, medium wood cabinets, matchstick tile splashback and panelled appliances.
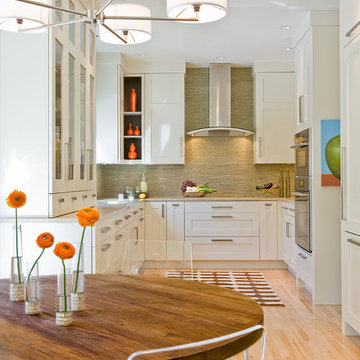
A collaboration with Rachel Reider Interiors. Barbara Baratz is the Lead Designer for Venegas and Company
Photography by: Michel J Lee
Transitional u-shaped eat-in kitchen in Boston with shaker cabinets, panelled appliances, white cabinets, green splashback and matchstick tile splashback.
Transitional u-shaped eat-in kitchen in Boston with shaker cabinets, panelled appliances, white cabinets, green splashback and matchstick tile splashback.
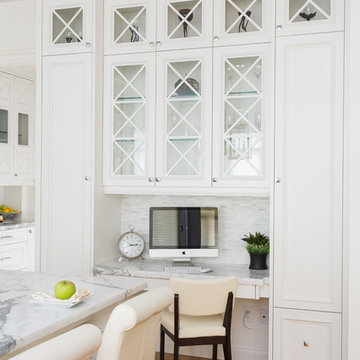
Inspiration for a traditional kitchen in Toronto with white cabinets, marble benchtops, white splashback, matchstick tile splashback, panelled appliances, medium hardwood floors and glass-front cabinets.
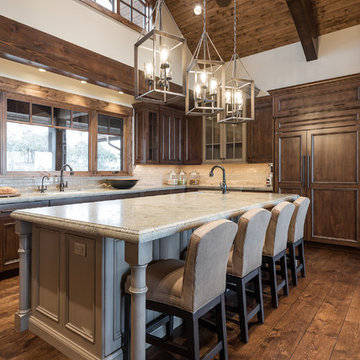
Luxurious Home built by Cameo Homes Inc. in Promontory, Park City, Utah. This home was featured in the 2016 Park City Showcase of Homes. Park City Home Builder. Picture Credit: Lucy Call
http://cameohomesinc.com/
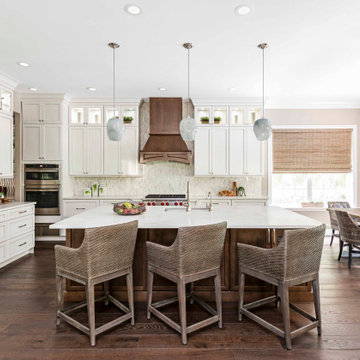
This is an example of a transitional u-shaped eat-in kitchen in Tampa with an undermount sink, shaker cabinets, white cabinets, white splashback, matchstick tile splashback, panelled appliances, medium hardwood floors, with island, brown floor and white benchtop.
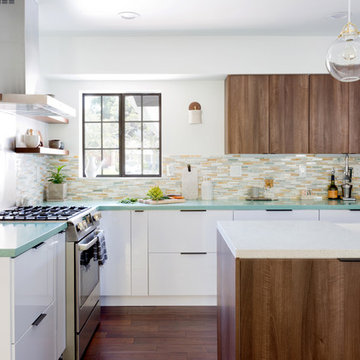
Midcentury l-shaped kitchen in Orange County with a farmhouse sink, flat-panel cabinets, dark wood cabinets, multi-coloured splashback, matchstick tile splashback, panelled appliances, dark hardwood floors, with island, brown floor and green benchtop.

Small tropical single-wall open plan kitchen in Bordeaux with an undermount sink, beaded inset cabinets, beige cabinets, laminate benchtops, white splashback, matchstick tile splashback, panelled appliances and laminate floors.
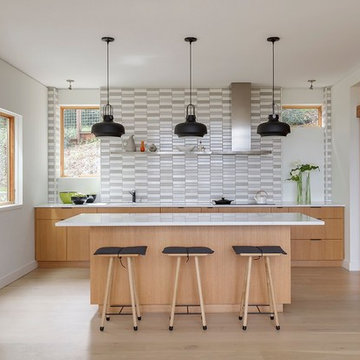
Eric Rorer
Contemporary galley open plan kitchen in San Francisco with an undermount sink, flat-panel cabinets, light wood cabinets, grey splashback, panelled appliances, light hardwood floors, with island, white benchtop, matchstick tile splashback and beige floor.
Contemporary galley open plan kitchen in San Francisco with an undermount sink, flat-panel cabinets, light wood cabinets, grey splashback, panelled appliances, light hardwood floors, with island, white benchtop, matchstick tile splashback and beige floor.
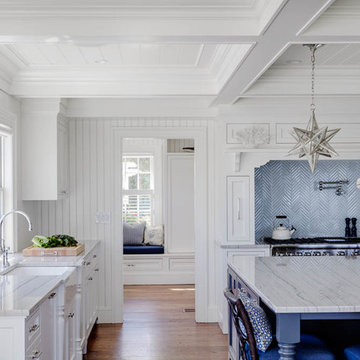
Greg Premru
Design ideas for a large beach style u-shaped eat-in kitchen in Boston with with island, a farmhouse sink, shaker cabinets, white cabinets, marble benchtops, blue splashback, matchstick tile splashback, panelled appliances and medium hardwood floors.
Design ideas for a large beach style u-shaped eat-in kitchen in Boston with with island, a farmhouse sink, shaker cabinets, white cabinets, marble benchtops, blue splashback, matchstick tile splashback, panelled appliances and medium hardwood floors.
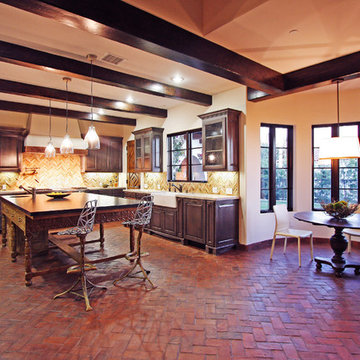
Large mediterranean l-shaped open plan kitchen in Los Angeles with a farmhouse sink, distressed cabinets, limestone benchtops, beige splashback, matchstick tile splashback, panelled appliances, brick floors, with island and raised-panel cabinets.
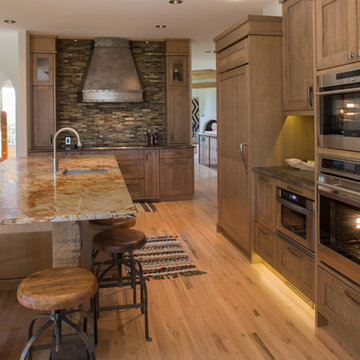
Santa Fe’ in the Rocky Mountains. My Client handed me a weathered log from the creek bottom and said could you make my kitchen look like this? Then she handed me an oil soaked railroad tie and asked if these could be re-purposed … I fell in love. When she had moved onto an acreage from Santa Fe she did not leave her love for Southwest design and natural inspired forms. She built her mountaintop home in the 80’s and told the contractor “I love Santa Fe!” That is exactly what she got; beautiful open wood beam construction, with white plaster walls and an adobe feel. However, the soft pinks and whitewash were starting to date, and looked out of place in 8 months of rocky mountain winter.
How do you keep a Santa Fe’ feel in a mountain landscape- go back to natural form. From a desert landscape formed by wind and rain to a mountain landscape formed by wind and rain.
With my railroad ties and river-worn tree limb we designed a kitchen
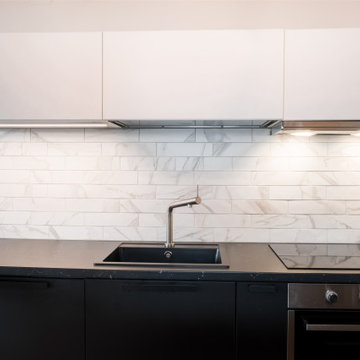
Progettazione in pianta, realizzazione 3D, assistenza all'acquisto e supervisione in fase di montaggio e posa piastrelle. Una cucina per un piccolo spazio ma completa di tutto. Come richiesto dal cliente la cucina è nera. Ho utilizzato un rivestimento a parete e dei pensili bianchi per alleggerire l'impatto e favorire la luminosità. La scelta del lavabo nero, del piano cottura a induzione e di un frigo da banco incassato nei mobili base mi hanno permesso di ottenere un look minimal.
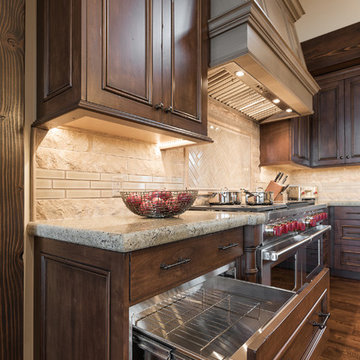
Luxurious Home built by Cameo Homes Inc. in Promontory, Park City, Utah. This home was featured in the 2016 Park City Showcase of Homes. Park City Home Builder. Picture Credit: Lucy Call
http://cameohomesinc.com/
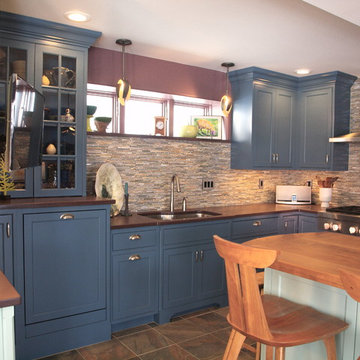
RS Designs
Design ideas for a large transitional u-shaped separate kitchen in Burlington with a double-bowl sink, shaker cabinets, blue cabinets, granite benchtops, multi-coloured splashback, matchstick tile splashback, panelled appliances, slate floors, with island, beige floor and brown benchtop.
Design ideas for a large transitional u-shaped separate kitchen in Burlington with a double-bowl sink, shaker cabinets, blue cabinets, granite benchtops, multi-coloured splashback, matchstick tile splashback, panelled appliances, slate floors, with island, beige floor and brown benchtop.
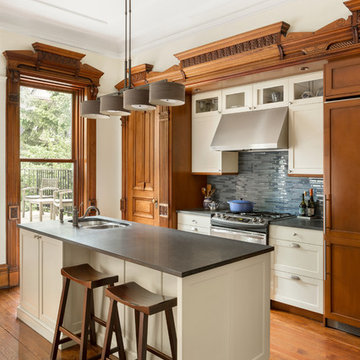
Design ideas for a traditional kitchen in New York with a double-bowl sink, shaker cabinets, beige cabinets, blue splashback, matchstick tile splashback, panelled appliances, medium hardwood floors, with island and grey benchtop.
Kitchen with Matchstick Tile Splashback and Panelled Appliances Design Ideas
1
