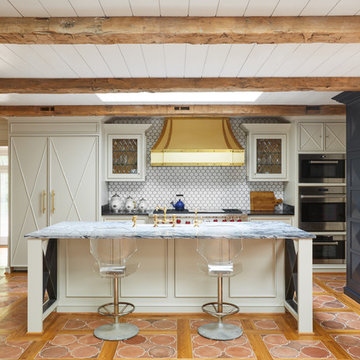Kitchen with Panelled Appliances and Orange Floor Design Ideas
Sort by:Popular Today
1 - 20 of 197 photos

Cucina
Expansive mediterranean l-shaped separate kitchen in Florence with a farmhouse sink, glass-front cabinets, medium wood cabinets, quartzite benchtops, multi-coloured splashback, engineered quartz splashback, panelled appliances, terra-cotta floors, with island, orange floor, multi-coloured benchtop and vaulted.
Expansive mediterranean l-shaped separate kitchen in Florence with a farmhouse sink, glass-front cabinets, medium wood cabinets, quartzite benchtops, multi-coloured splashback, engineered quartz splashback, panelled appliances, terra-cotta floors, with island, orange floor, multi-coloured benchtop and vaulted.
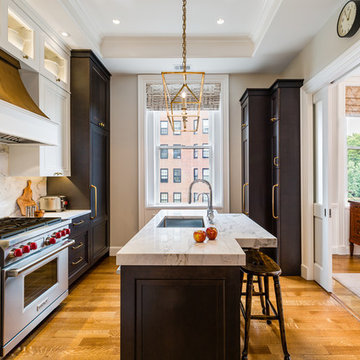
The homeowners of a beautiful Back Bay condominium renovate the kitchen and master bathroom and elevate the quality and function of the spaces. Lee Kimball designers created a plan to maximize the storage and function for regular gourmet cooking in the home. The custom door style, designed specifically for the homeowners, works perfectly on the Sub-Zero column refrigeration and wine unit. Brass finishes add to the traditional charm found throughout the unit.
Photo Credit: Edua Wilde
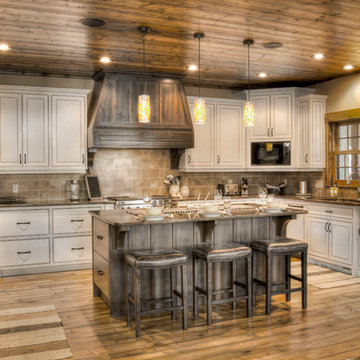
Design ideas for a country l-shaped kitchen in Minneapolis with an undermount sink, beaded inset cabinets, beige cabinets, beige splashback, panelled appliances, medium hardwood floors, with island and orange floor.

Design ideas for a mid-sized arts and crafts single-wall eat-in kitchen in London with a farmhouse sink, shaker cabinets, green cabinets, solid surface benchtops, white splashback, panelled appliances, porcelain floors, with island, orange floor and white benchtop.
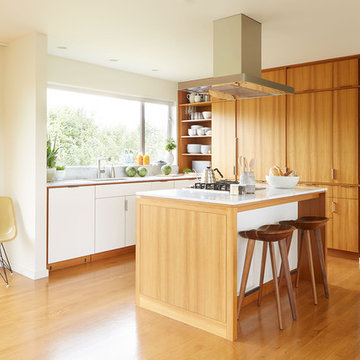
Lauren Colton
Inspiration for a midcentury kitchen in Seattle with a single-bowl sink, flat-panel cabinets, medium wood cabinets, marble benchtops, panelled appliances, medium hardwood floors, with island, window splashback and orange floor.
Inspiration for a midcentury kitchen in Seattle with a single-bowl sink, flat-panel cabinets, medium wood cabinets, marble benchtops, panelled appliances, medium hardwood floors, with island, window splashback and orange floor.
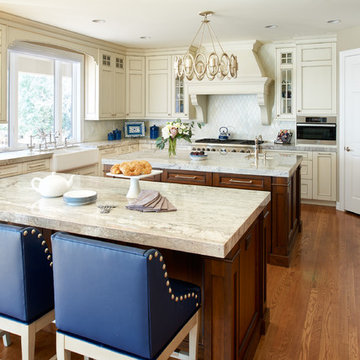
Two-tone cabinets, combining a cream paint with silver glaze and walnut.
Built-in refrigerator and freezer hidden behind the wall of custom walnut cabinets.
Two islands
Custom wood hood
Island lighting

This “Blue for You” kitchen is truly a cook’s kitchen with its 48” Wolf dual fuel range, steamer oven, ample 48” built-in refrigeration and drawer microwave. The 11-foot-high ceiling features a 12” lighted tray with crown molding. The 9’-6” high cabinetry, together with a 6” high crown finish neatly to the underside of the tray. The upper wall cabinets are 5-feet high x 13” deep, offering ample storage in this 324 square foot kitchen. The custom cabinetry painted the color of Benjamin Moore’s “Jamestown Blue” (HC-148) on the perimeter and “Hamilton Blue” (HC-191) on the island and Butler’s Pantry. The main sink is a cast iron Kohler farm sink, with a Kohler cast iron under mount prep sink in the (100” x 42”) island. While this kitchen features much storage with many cabinetry features, it’s complemented by the adjoining butler’s pantry that services the formal dining room. This room boasts 36 lineal feet of cabinetry with over 71 square feet of counter space. Not outdone by the kitchen, this pantry also features a farm sink, dishwasher, and under counter wine refrigeration.
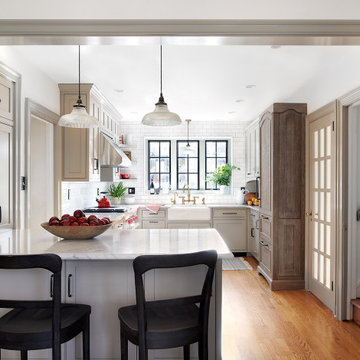
Inspiration for a mid-sized transitional u-shaped open plan kitchen in Philadelphia with a farmhouse sink, beaded inset cabinets, beige cabinets, marble benchtops, white splashback, subway tile splashback, panelled appliances, medium hardwood floors, a peninsula, orange floor and white benchtop.
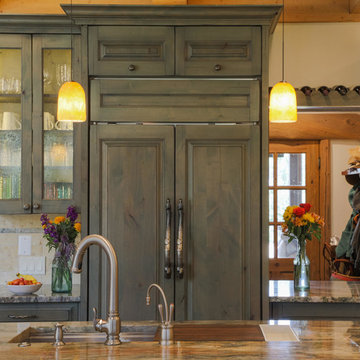
Photo of a large country u-shaped eat-in kitchen in Denver with an undermount sink, raised-panel cabinets, green cabinets, granite benchtops, multi-coloured splashback, stone slab splashback, panelled appliances, brick floors, with island, orange floor and multi-coloured benchtop.
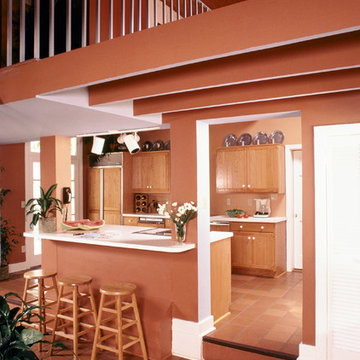
bill maris
Photo of a mid-sized contemporary galley eat-in kitchen in New Orleans with a double-bowl sink, shaker cabinets, medium wood cabinets, solid surface benchtops, timber splashback, panelled appliances, terra-cotta floors, with island and orange floor.
Photo of a mid-sized contemporary galley eat-in kitchen in New Orleans with a double-bowl sink, shaker cabinets, medium wood cabinets, solid surface benchtops, timber splashback, panelled appliances, terra-cotta floors, with island and orange floor.
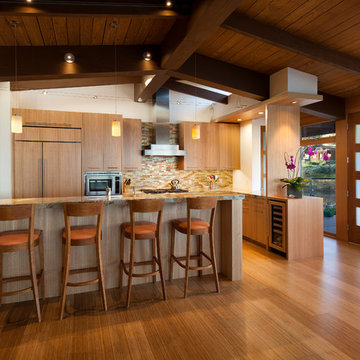
Photo by: Jim Bartsch
This is an example of a mid-sized midcentury l-shaped kitchen in Santa Barbara with flat-panel cabinets, light wood cabinets, marble benchtops, panelled appliances, bamboo floors, with island, multi-coloured splashback, matchstick tile splashback and orange floor.
This is an example of a mid-sized midcentury l-shaped kitchen in Santa Barbara with flat-panel cabinets, light wood cabinets, marble benchtops, panelled appliances, bamboo floors, with island, multi-coloured splashback, matchstick tile splashback and orange floor.
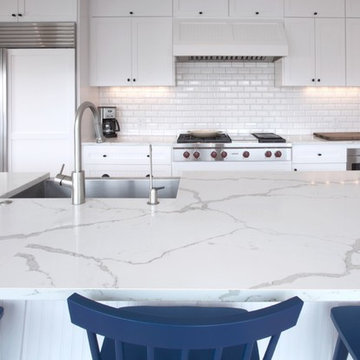
Photo of a large transitional l-shaped eat-in kitchen in Charlotte with a farmhouse sink, shaker cabinets, white cabinets, quartz benchtops, white splashback, subway tile splashback, panelled appliances, terra-cotta floors, with island and orange floor.
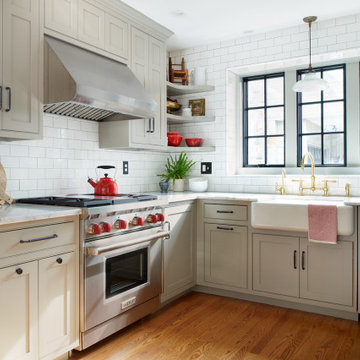
This is an example of a mid-sized transitional u-shaped open plan kitchen in Philadelphia with a farmhouse sink, beaded inset cabinets, beige cabinets, marble benchtops, white splashback, subway tile splashback, panelled appliances, medium hardwood floors, a peninsula, orange floor and white benchtop.
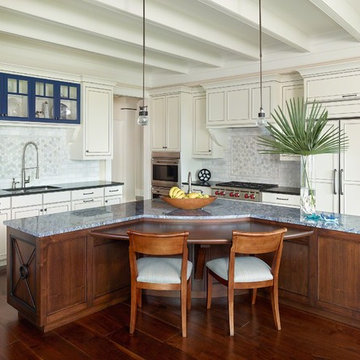
holgerobenausphotography.com
See more of the Relaxed River View home at margaretdonaldsoninteriors.com
Mid-sized beach style kitchen in Charleston with an undermount sink, white cabinets, granite benchtops, white splashback, ceramic splashback, with island, recessed-panel cabinets, panelled appliances, medium hardwood floors and orange floor.
Mid-sized beach style kitchen in Charleston with an undermount sink, white cabinets, granite benchtops, white splashback, ceramic splashback, with island, recessed-panel cabinets, panelled appliances, medium hardwood floors and orange floor.
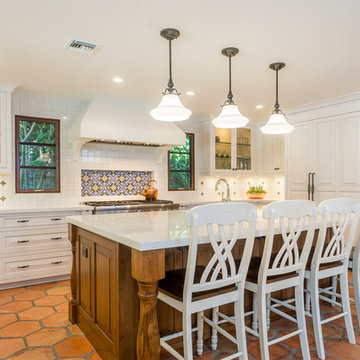
A luxe kitchen remodel with custom-paneled, fully-integrated Thermador appliances including a wine fridge and dishwasher. Glass-front cabinets create a striking barware display flanked by white raised-panel DeWils cabinets. Cambria Torquay Marble countertops are polished and contemporary. Wrought steel birdcage bar pulls and Historic Bronze pendant lights add a rustic, hand-crafted patina to the aesthetic. The medium wood on the center island and warm terracotta floor tiles ground the white walls in this contemporary Spanish design.
Photographer: Tom Clary
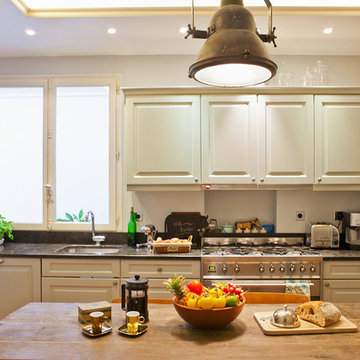
©Alfredo Brant.
Tout le contenu de ce profil 2designarchitecture, textes et images, sont tous droits réservés
Inspiration for a large transitional single-wall separate kitchen in Paris with an undermount sink, beaded inset cabinets, grey cabinets, marble benchtops, grey splashback, limestone splashback, panelled appliances, terra-cotta floors, no island, orange floor and grey benchtop.
Inspiration for a large transitional single-wall separate kitchen in Paris with an undermount sink, beaded inset cabinets, grey cabinets, marble benchtops, grey splashback, limestone splashback, panelled appliances, terra-cotta floors, no island, orange floor and grey benchtop.
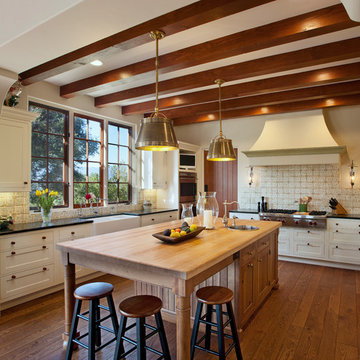
Photo By: Jim Bartsch
Mid-sized mediterranean kitchen in Santa Barbara with a farmhouse sink, white cabinets, wood benchtops, panelled appliances, medium hardwood floors, with island, shaker cabinets, multi-coloured splashback and orange floor.
Mid-sized mediterranean kitchen in Santa Barbara with a farmhouse sink, white cabinets, wood benchtops, panelled appliances, medium hardwood floors, with island, shaker cabinets, multi-coloured splashback and orange floor.
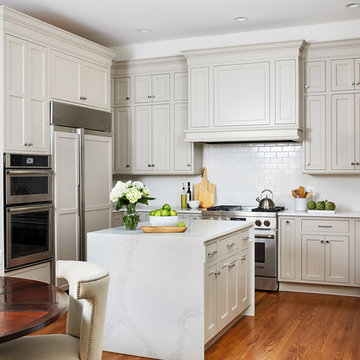
Project Developer Samantha Klickna
https://www.houzz.com/pro/samanthaklickna/samantha-klickna-case-design-remodeling-inc
Designer Elena Eskandari
https://www.houzz.com/pro/eeskandari/elena-eskandari-case-design-remodeling-inc?lt=hl
Photography: Stacy Zarin Goldberg 2018
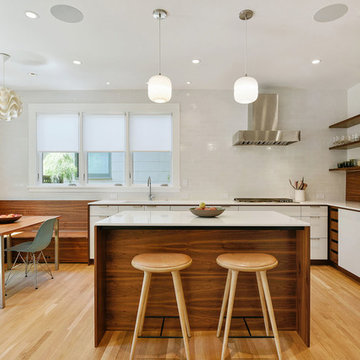
© OPEN HOMES PHOTOGRAPHY
Walls, Ceiling and Trim -
Benjamin Moore OC-118 SNOWFALL WHITE
Photo of a contemporary l-shaped open plan kitchen in San Francisco with flat-panel cabinets, dark wood cabinets, ceramic splashback, panelled appliances, light hardwood floors, orange floor, white splashback and with island.
Photo of a contemporary l-shaped open plan kitchen in San Francisco with flat-panel cabinets, dark wood cabinets, ceramic splashback, panelled appliances, light hardwood floors, orange floor, white splashback and with island.
Kitchen with Panelled Appliances and Orange Floor Design Ideas
1
