Kitchen with Pink Cabinets and Panelled Appliances Design Ideas
Refine by:
Budget
Sort by:Popular Today
1 - 20 of 113 photos
Item 1 of 3

This is an example of a mid-sized transitional l-shaped eat-in kitchen in Berkshire with a single-bowl sink, shaker cabinets, pink cabinets, quartzite benchtops, white splashback, panelled appliances, with island and white benchtop.

Weil Friedman designed this small kitchen for a townhouse in the Carnegie Hill Historic District in New York City. A cozy window seat framed by bookshelves allows for expanded light and views. The entry is framed by a tall pantry on one side and a refrigerator on the other. The Lacanche stove and custom range hood sit between custom cabinets in Farrow and Ball Calamine with soapstone counters and aged brass hardware.

Architecture intérieure d'un appartement situé au dernier étage d'un bâtiment neuf dans un quartier résidentiel. Le Studio Catoir a créé un espace élégant et représentatif avec un soin tout particulier porté aux choix des différents matériaux naturels, marbre, bois, onyx et à leur mise en oeuvre par des artisans chevronnés italiens. La cuisine ouverte avec son étagère monumentale en marbre et son ilôt en miroir sont les pièces centrales autour desquelles s'articulent l'espace de vie. La lumière, la fluidité des espaces, les grandes ouvertures vers la terrasse, les jeux de reflets et les couleurs délicates donnent vie à un intérieur sensoriel, aérien et serein.

Take a look round this beautiful kitchen from our Vård range...
A stunning combination of our Tusk and Doll colours with a beautiful Carrera White Quartz worktop. Finished perfectly with brass sinks, taps and handles including a Quooker boiling water tap.
This kitchen features a wonderful selection of storage solutions including our corner optimiser, three bin pull out and the centre piece to any kitchen; the Butler's Pantry.
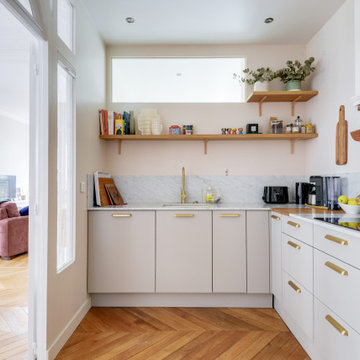
Cuisine familiale
Photo : Meero
Design ideas for a mid-sized midcentury u-shaped open plan kitchen in Paris with an integrated sink, pink cabinets, marble benchtops, marble splashback, panelled appliances, light hardwood floors and no island.
Design ideas for a mid-sized midcentury u-shaped open plan kitchen in Paris with an integrated sink, pink cabinets, marble benchtops, marble splashback, panelled appliances, light hardwood floors and no island.
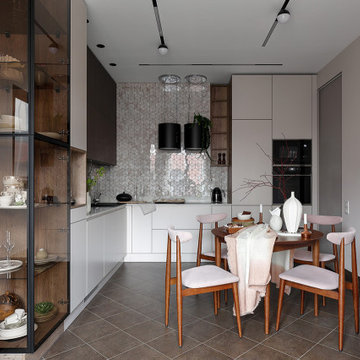
Inspiration for a mid-sized contemporary l-shaped eat-in kitchen in Saint Petersburg with a drop-in sink, pink cabinets, solid surface benchtops, beige splashback, mosaic tile splashback, panelled appliances, porcelain floors, brown floor and white benchtop.
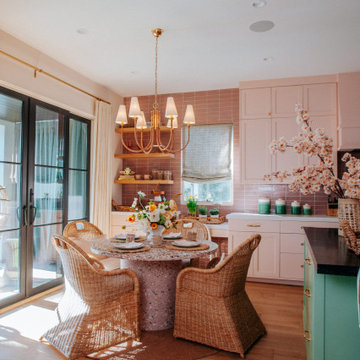
This is an example of an eclectic l-shaped eat-in kitchen in Los Angeles with shaker cabinets, pink cabinets, granite benchtops, pink splashback, ceramic splashback, panelled appliances, light hardwood floors, with island and black benchtop.
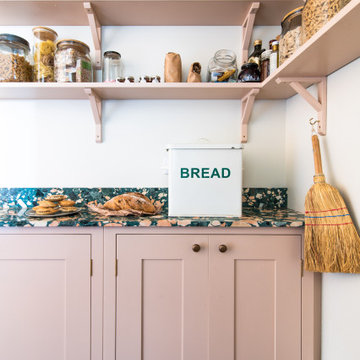
A bright and beautiful kitchen belonging to Charlie Cosby, Creative Director at Farrow & Ball and debuting a brand new colour ‘Templeton Pink’ - a rich tone that is set to become a firm favourite.
A clever design trick when working in open plan rooms - make room for a large walk-in larder that provides a ‘back kitchen space’ out of sight.
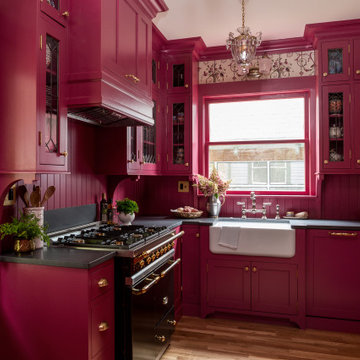
Revival-style kitchen
This is an example of a small traditional l-shaped separate kitchen in Seattle with a farmhouse sink, shaker cabinets, pink cabinets, granite benchtops, pink splashback, timber splashback, panelled appliances, light hardwood floors, no island, brown floor and black benchtop.
This is an example of a small traditional l-shaped separate kitchen in Seattle with a farmhouse sink, shaker cabinets, pink cabinets, granite benchtops, pink splashback, timber splashback, panelled appliances, light hardwood floors, no island, brown floor and black benchtop.
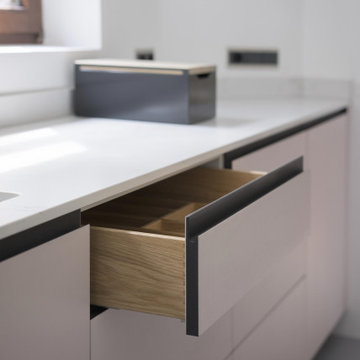
Ein Stuttgarter Haus brauchte eine Erfrischung, um eine dunkle, veraltete Küche in einen Raum des Lichts und des Genusses zu verwandeln. Wir entwarfen eine Inselkochstation, um die Küche mit dem Essbereich zu verbinden, und für die Schränke und Schubladen wurden hellrosa Linoleumfronten gewählt. Alle enthielten handgefertigte Innenräume aus Eichenholz und wurden mit Arbeitsplatten aus Quarz in Carrara-Optik kombiniert. Die Einbau-Wandelemente wurden mit einer super matten Soft-Touch-Oberfläche entwickelt, die sich der Architektur des Raumes anpasst und knapp unter der Deckenhöhe installiert wurde, um die Höhe des Raumes zu erhöhen. Diese Schattendetails spiegeln sich in der kontrastreichen schwarzen Sockelleiste und Griffmulde wider, die den leichten – fast schwebenden – Look der Küche noch verstärkt. Sehen Sie sich ein ähnliches Projekt an – DK Küche.
Außerdem wurden wir mit der Planung der Stauschränke für das Haupt- und Gästebad beauftragt. Das hellrosa Linoleum wurde wieder verwendet, um die Bildsprache der Küche widerzuspiegeln, die speziell für den Einsatz unter den Corean Waschbecken gebaut wurde.
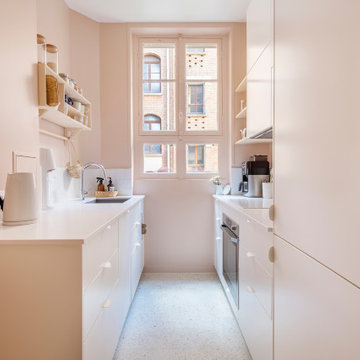
Après plusieurs visites d'appartement, nos clients décident d'orienter leurs recherches vers un bien à rénover afin de pouvoir personnaliser leur futur foyer.
Leur premier achat va se porter sur ce charmant 80 m2 situé au cœur de Paris. Souhaitant créer un bien intemporel, ils travaillent avec nos architectes sur des couleurs nudes, terracota et des touches boisées. Le blanc est également au RDV afin d'accentuer la luminosité de l'appartement qui est sur cour.
La cuisine a fait l'objet d'une optimisation pour obtenir une profondeur de 60cm et installer ainsi sur toute la longueur et la hauteur les rangements nécessaires pour être ultra-fonctionnelle. Elle se ferme par une élégante porte art déco dessinée par les architectes.
Dans les chambres, les rangements se multiplient ! Nous avons cloisonné des portes inutiles qui sont changées en bibliothèque; dans la suite parentale, nos experts ont créé une tête de lit sur-mesure et ajusté un dressing Ikea qui s'élève à présent jusqu'au plafond.
Bien qu'intemporel, ce bien n'en est pas moins singulier. A titre d'exemple, la salle de bain qui est un clin d'œil aux lavabos d'école ou encore le salon et son mur tapissé de petites feuilles dorées.

Revival-style kitchen
Design ideas for a small traditional l-shaped separate kitchen in Seattle with a farmhouse sink, shaker cabinets, pink cabinets, granite benchtops, pink splashback, timber splashback, panelled appliances, light hardwood floors, no island, brown floor and black benchtop.
Design ideas for a small traditional l-shaped separate kitchen in Seattle with a farmhouse sink, shaker cabinets, pink cabinets, granite benchtops, pink splashback, timber splashback, panelled appliances, light hardwood floors, no island, brown floor and black benchtop.

Design ideas for a transitional u-shaped kitchen pantry in Orange County with an undermount sink, shaker cabinets, pink cabinets, marble benchtops, white splashback, panelled appliances, medium hardwood floors, no island, brown floor, multi-coloured benchtop and vaulted.
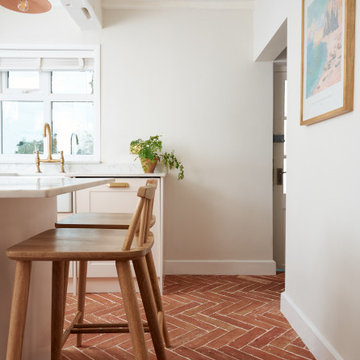
Kitchen in Other with shaker cabinets, pink cabinets, panelled appliances, terra-cotta floors, with island, red floor and white benchtop.
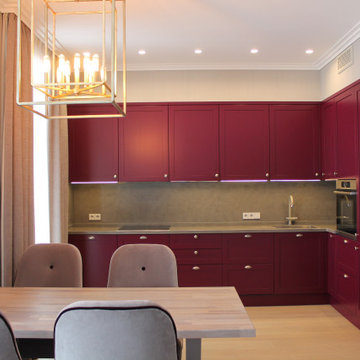
Исследования давно показали, что человек проводит на кухне в выходные 4 часа, а в будни 2-3 часа. Тут мы не только готовим пищу, мы собираемся для семейных посиделок или уединяемся утром за чашечкой кофе.
Поэтому при выборе кухонного интерьера стоит быть внимательными. Конечно, продумывается абсолютно всё, от отделки до мелких аксессуаров. И особое внимание нужно уделить кухонной мебели, а именно фасаду.
Это гарнитур, который создает общий антураж комнаты. И еще важно, чтобы он был долговечным. На кухне повышенная влажность, высокая температура, а значит, материал должен быть стойким.
Поэтому руководствуясь требованиями, которые я перечислю ниже, стоит подбирать кухонный фасад:
• Стойкость к влаге и перепадам температуры.
• Стойкость к грибку и плесени.
• Устойчивость к деформации, царапинам или ударам.
• Простота в уходе.
• Устойчивость к природным красителям.
• Долговечность и эстетичность.
И лучше всего подойдут такие материалы:
• дерево;
• МДФ;
• ламинированный МДФ;
• ЛДСП;
• металл.
Если вы не можете определиться с выбором материала, не стоит себя мучать.
Когда вы обратитесь к нам, мы поможем подобрать идеальный для вас вариант фасада - стойкий, эстетичный и долговечный.
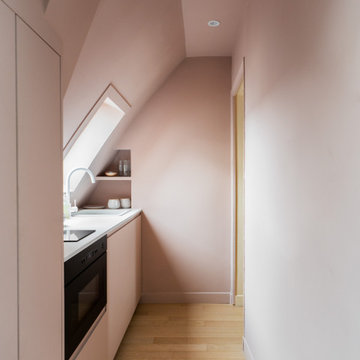
Dès l’entrée, notre architecte d’intérieur Pauline crée la surprise avec une cuisine minimaliste habillée de façades Bocklip et teintée du sol au plafond d’un subtil « Rose des Sables » ton sur ton. Coup de cœur pour ses mugs en grès de cérame naturel rose pastel Céladon Paris et ses jolis produits d’entretien What Matters.
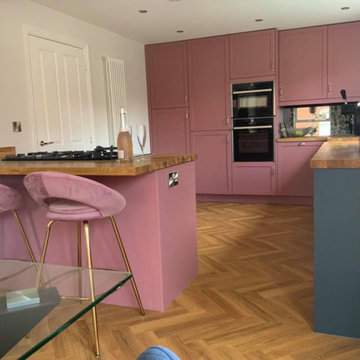
When our customer came to us saying they wanted a pink and blue kitchen, we took this on board and ran with it, making sure their personal style came across throughout the whole space. The room is warm and inviting, and is a wonderful space for entertaining. It really is a kitchen you would want to spend a lot of time in. It is stylish yet functional, with plenty of internal storage solutions added in for ease and accessibility. They couldn't be happier with the transformation.
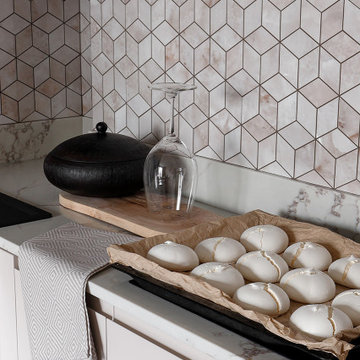
Inspiration for a mid-sized contemporary l-shaped open plan kitchen in Saint Petersburg with a drop-in sink, flat-panel cabinets, pink cabinets, solid surface benchtops, beige splashback, mosaic tile splashback, panelled appliances, porcelain floors, brown floor and white benchtop.
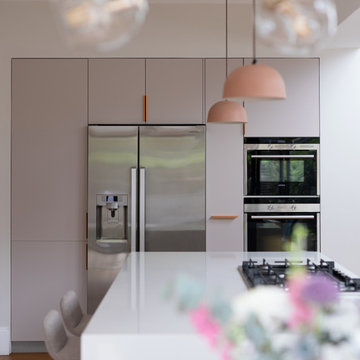
Fresh modern and functional kitchen
Mid-sized contemporary open plan kitchen in London with with island, a drop-in sink, flat-panel cabinets, pink cabinets, quartzite benchtops, green splashback, ceramic splashback, panelled appliances, light hardwood floors and white benchtop.
Mid-sized contemporary open plan kitchen in London with with island, a drop-in sink, flat-panel cabinets, pink cabinets, quartzite benchtops, green splashback, ceramic splashback, panelled appliances, light hardwood floors and white benchtop.
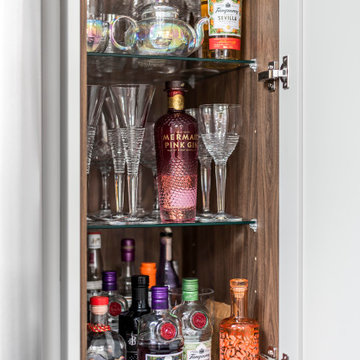
Design ideas for a mid-sized eclectic l-shaped eat-in kitchen in Berkshire with a single-bowl sink, shaker cabinets, pink cabinets, quartzite benchtops, white splashback, panelled appliances, with island and white benchtop.
Kitchen with Pink Cabinets and Panelled Appliances Design Ideas
1