Kitchen with Panelled Appliances and Plywood Floors Design Ideas
Refine by:
Budget
Sort by:Popular Today
1 - 20 of 82 photos
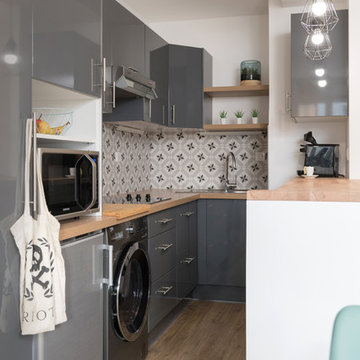
Crédit photos : Sabine Serrad
Small scandinavian l-shaped eat-in kitchen in Lyon with a drop-in sink, beaded inset cabinets, grey cabinets, laminate benchtops, grey splashback, cement tile splashback, panelled appliances, plywood floors, beige floor and beige benchtop.
Small scandinavian l-shaped eat-in kitchen in Lyon with a drop-in sink, beaded inset cabinets, grey cabinets, laminate benchtops, grey splashback, cement tile splashback, panelled appliances, plywood floors, beige floor and beige benchtop.

It is always a pleasure to work with design-conscious clients. This is a great amalgamation of materials chosen by our clients. Rough-sawn oak veneer is matched with dark grey engineering bricks to make a unique look. The soft tones of the marble are complemented by the antique brass wall taps on the splashback
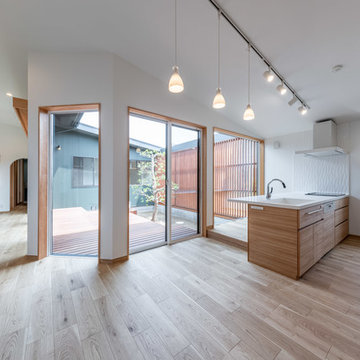
中庭を中心にダイニングキッチンとリビングをL字に配した開放的な大空間。大きな開口部で、どこにいても家族の様子が伺える。中庭は子供や猫たちの格好の遊び場。フェンスは猫が脱走しない高さや桟の間隔、足がかりを作らないように、などの工夫がされている。
Mid-sized scandinavian single-wall open plan kitchen in Other with an integrated sink, solid surface benchtops, white splashback, ceramic splashback, plywood floors, a peninsula, white benchtop, medium wood cabinets, panelled appliances, brown floor and wallpaper.
Mid-sized scandinavian single-wall open plan kitchen in Other with an integrated sink, solid surface benchtops, white splashback, ceramic splashback, plywood floors, a peninsula, white benchtop, medium wood cabinets, panelled appliances, brown floor and wallpaper.
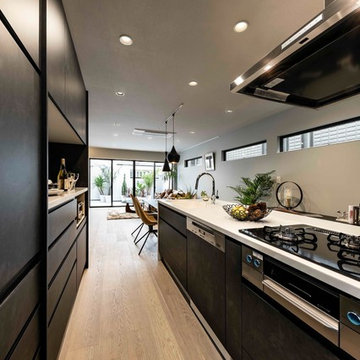
食事の支度をしながら、お子様の勉強を見てあげられる
配置にしています。
Mid-sized contemporary single-wall separate kitchen in Other with an integrated sink, black cabinets, recycled glass benchtops, brown splashback, panelled appliances, plywood floors, with island, grey floor, white benchtop and flat-panel cabinets.
Mid-sized contemporary single-wall separate kitchen in Other with an integrated sink, black cabinets, recycled glass benchtops, brown splashback, panelled appliances, plywood floors, with island, grey floor, white benchtop and flat-panel cabinets.
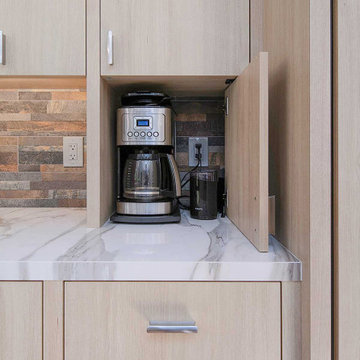
Coffee station appliance garage.
Design ideas for a large contemporary l-shaped eat-in kitchen in San Francisco with an undermount sink, flat-panel cabinets, light wood cabinets, multi-coloured splashback, stone tile splashback, panelled appliances, plywood floors, with island, beige floor, white benchtop and vaulted.
Design ideas for a large contemporary l-shaped eat-in kitchen in San Francisco with an undermount sink, flat-panel cabinets, light wood cabinets, multi-coloured splashback, stone tile splashback, panelled appliances, plywood floors, with island, beige floor, white benchtop and vaulted.
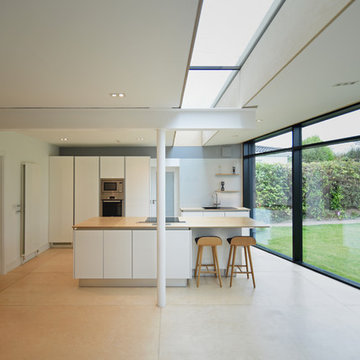
paul mcnally
Design ideas for a mid-sized contemporary galley open plan kitchen in Cork with a single-bowl sink, flat-panel cabinets, white cabinets, wood benchtops, white splashback, glass sheet splashback, panelled appliances, plywood floors, with island, brown floor and brown benchtop.
Design ideas for a mid-sized contemporary galley open plan kitchen in Cork with a single-bowl sink, flat-panel cabinets, white cabinets, wood benchtops, white splashback, glass sheet splashback, panelled appliances, plywood floors, with island, brown floor and brown benchtop.
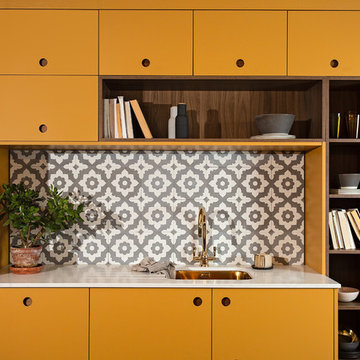
Andy Langley
We've been lusting after beautiful mustard colours for a long time now, and we decided to finally take the plunge. We knew that the arrangement of cabinets that we had created for the back wall would look perfect in a statement colour, with the beautiful open walnut shelving that perfectly complements this colour palette. We love how the rich intensity of this timber adds such a sophisticated vibe to the kitchen and helps to break up the yellow slightly.
We also knew that we had the island that we could use to create an eye-catching feature in the design. We kept the same white quartz worktop on the island, as it has a gorgeous wrap around feature that we think works perfectly with the rest of the kitchen.
We love Inchyra Blue by Farrow and Ball, and after seeing so many of our customers use it in their kitchens, we knew that we needed to incorporate it in some way into the Pelham Kitchen. We didn't want to overpower the India Yellow in any way and didn't want it to feel like the colours were battling against one another.
By having the small island finished in Inchyra Blue allows both colours to separately gain attention and create a beautiful comfortable feeling within the room. We wanted to create subtle points of symmetry throughout the room, so used walnut backings within the Ladbroke handles to tie in with the other use of the walnut in the kitchen.
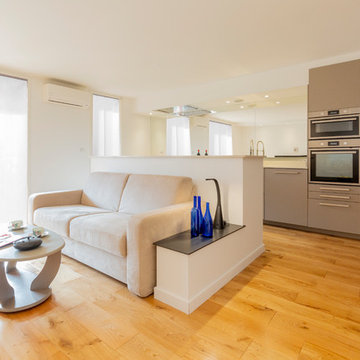
Deux pièces réunies, la cuisine et le salon. Photographe Gaëlle Le Rebeller
This is an example of a mid-sized contemporary galley eat-in kitchen in Nice with an undermount sink, flat-panel cabinets, beige cabinets, marble benchtops, white splashback, mirror splashback, panelled appliances, plywood floors, with island, beige floor and beige benchtop.
This is an example of a mid-sized contemporary galley eat-in kitchen in Nice with an undermount sink, flat-panel cabinets, beige cabinets, marble benchtops, white splashback, mirror splashback, panelled appliances, plywood floors, with island, beige floor and beige benchtop.
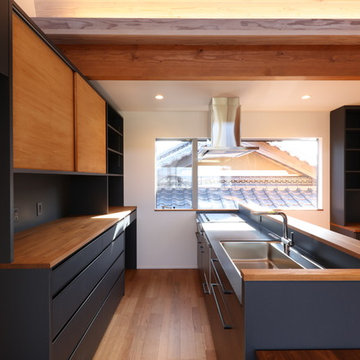
グレー色を基調にしたキッチン廻り造作
This is an example of a small modern single-wall open plan kitchen in Other with an undermount sink, open cabinets, black cabinets, solid surface benchtops, brown splashback, timber splashback, panelled appliances, plywood floors, with island, brown floor and black benchtop.
This is an example of a small modern single-wall open plan kitchen in Other with an undermount sink, open cabinets, black cabinets, solid surface benchtops, brown splashback, timber splashback, panelled appliances, plywood floors, with island, brown floor and black benchtop.
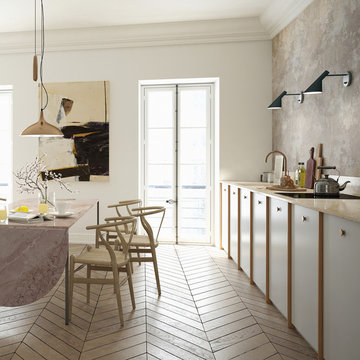
A.S.Helsingö Ingarö doors with Circle brass handles. Built on IKEA METOD cabinet frames.
Design ideas for a scandinavian galley separate kitchen in Stockholm with an integrated sink, flat-panel cabinets, grey cabinets, quartz benchtops, multi-coloured splashback, panelled appliances and plywood floors.
Design ideas for a scandinavian galley separate kitchen in Stockholm with an integrated sink, flat-panel cabinets, grey cabinets, quartz benchtops, multi-coloured splashback, panelled appliances and plywood floors.
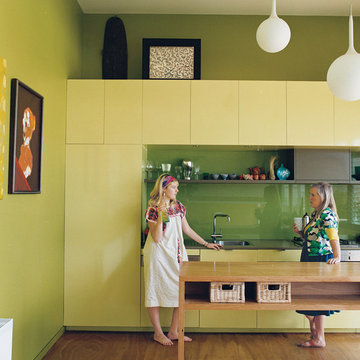
Peter Hyatt
Photo of a mid-sized contemporary galley eat-in kitchen in Melbourne with a single-bowl sink, flat-panel cabinets, green cabinets, wood benchtops, green splashback, glass sheet splashback, panelled appliances, plywood floors and with island.
Photo of a mid-sized contemporary galley eat-in kitchen in Melbourne with a single-bowl sink, flat-panel cabinets, green cabinets, wood benchtops, green splashback, glass sheet splashback, panelled appliances, plywood floors and with island.
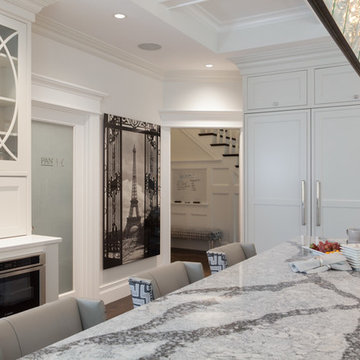
Sam Grey photography
This is an example of an expansive transitional u-shaped kitchen pantry in Boston with an undermount sink, shaker cabinets, white cabinets, quartzite benchtops, metallic splashback, stone tile splashback, panelled appliances, plywood floors and multiple islands.
This is an example of an expansive transitional u-shaped kitchen pantry in Boston with an undermount sink, shaker cabinets, white cabinets, quartzite benchtops, metallic splashback, stone tile splashback, panelled appliances, plywood floors and multiple islands.
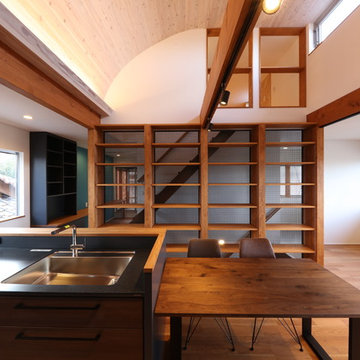
アールの天井を持つダイニンクキッチン廻り。
本棚上部は、ロフトスペース
Small modern single-wall open plan kitchen in Other with open cabinets, with island, an undermount sink, black cabinets, solid surface benchtops, brown splashback, timber splashback, panelled appliances, plywood floors, black benchtop and brown floor.
Small modern single-wall open plan kitchen in Other with open cabinets, with island, an undermount sink, black cabinets, solid surface benchtops, brown splashback, timber splashback, panelled appliances, plywood floors, black benchtop and brown floor.
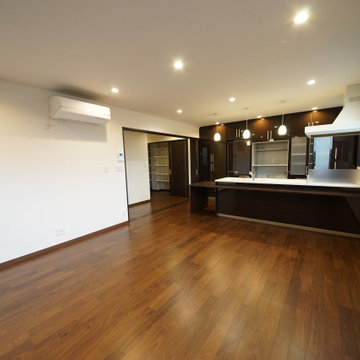
トクラスのberryをカスタマイズして設置したLDK。
既製品のキッチンや家具をカスタマイズできるのも、木工所を持つ弊社ならではの設計です。
キッチンメーカーでは制作できない部材の制作の対応もしております。
メーカーキッチンの良さを生かしつつ、特殊な使い勝手にも対応いたします。
Design ideas for a large modern single-wall open plan kitchen in Other with an undermount sink, dark wood cabinets, solid surface benchtops, white splashback, panelled appliances, plywood floors, with island, brown floor, white benchtop and wallpaper.
Design ideas for a large modern single-wall open plan kitchen in Other with an undermount sink, dark wood cabinets, solid surface benchtops, white splashback, panelled appliances, plywood floors, with island, brown floor, white benchtop and wallpaper.
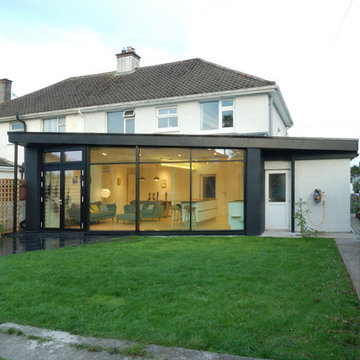
paul mcnally
Inspiration for a mid-sized contemporary galley open plan kitchen in Cork with a single-bowl sink, flat-panel cabinets, white cabinets, wood benchtops, white splashback, glass sheet splashback, panelled appliances, plywood floors, with island, brown floor and brown benchtop.
Inspiration for a mid-sized contemporary galley open plan kitchen in Cork with a single-bowl sink, flat-panel cabinets, white cabinets, wood benchtops, white splashback, glass sheet splashback, panelled appliances, plywood floors, with island, brown floor and brown benchtop.
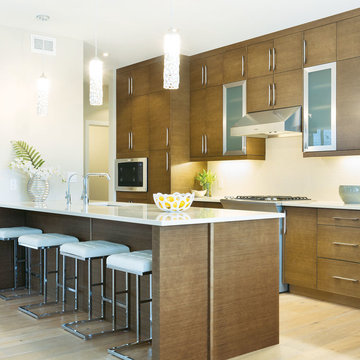
Photo of a mid-sized contemporary single-wall kitchen in Other with an undermount sink, flat-panel cabinets, medium wood cabinets, solid surface benchtops, white splashback, mosaic tile splashback, panelled appliances, plywood floors, a peninsula and beige floor.
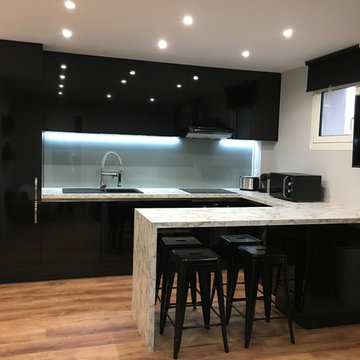
Le Hall Yeux
This is an example of a small contemporary u-shaped eat-in kitchen in Toulouse with a single-bowl sink, beaded inset cabinets, black cabinets, laminate benchtops, grey splashback, glass sheet splashback, panelled appliances, plywood floors, with island, brown floor and multi-coloured benchtop.
This is an example of a small contemporary u-shaped eat-in kitchen in Toulouse with a single-bowl sink, beaded inset cabinets, black cabinets, laminate benchtops, grey splashback, glass sheet splashback, panelled appliances, plywood floors, with island, brown floor and multi-coloured benchtop.
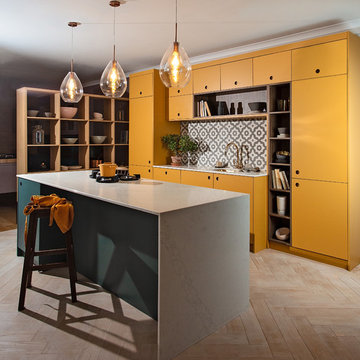
Andy Langley
We've been lusting after beautiful mustard colours for a long time now, and we decided to finally take the plunge. We knew that the arrangement of cabinets that we had created for the back wall would look perfect in a statement colour, with the beautiful open walnut shelving that perfectly complements this colour palette. We love how the rich intensity of this timber adds such a sophisticated vibe to the kitchen and helps to break up the yellow slightly.
We also knew that we had the island that we could use to create an eye-catching feature in the design. We kept the same white quartz worktop on the island, as it has a gorgeous wrap around feature that we think works perfectly with the rest of the kitchen.
We love Inchyra Blue by Farrow and Ball, and after seeing so many of our customers use it in their kitchens, we knew that we needed to incorporate it in some way into the Pelham Kitchen. We didn't want to overpower the India Yellow in any way and didn't want it to feel like the colours were battling against one another.
By having the small island finished in Inchyra Blue allows both colours to separately gain attention and create a beautiful comfortable feeling within the room. We wanted to create subtle points of symmetry throughout the room, so used walnut backings within the Ladbroke handles to tie in with the other use of the walnut in the kitchen.
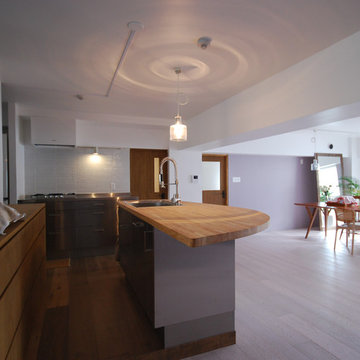
撮影:長澤浩二
This is an example of a contemporary l-shaped open plan kitchen in Osaka with a drop-in sink, flat-panel cabinets, stainless steel cabinets, wood benchtops, white splashback, porcelain splashback, panelled appliances, plywood floors, with island and white floor.
This is an example of a contemporary l-shaped open plan kitchen in Osaka with a drop-in sink, flat-panel cabinets, stainless steel cabinets, wood benchtops, white splashback, porcelain splashback, panelled appliances, plywood floors, with island and white floor.
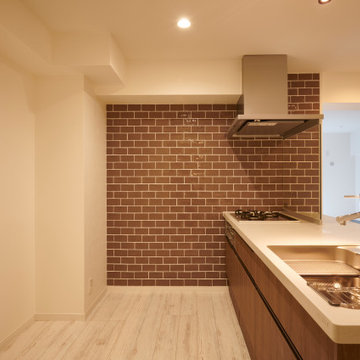
This is an example of a small contemporary single-wall eat-in kitchen in Tokyo with an undermount sink, solid surface benchtops, brown splashback, porcelain splashback, panelled appliances, plywood floors, with island, white floor and brown benchtop.
Kitchen with Panelled Appliances and Plywood Floors Design Ideas
1