Kitchen with Stainless Steel Cabinets and Panelled Appliances Design Ideas
Refine by:
Budget
Sort by:Popular Today
1 - 20 of 186 photos
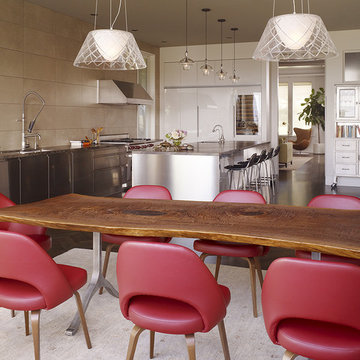
Kitchen & dining area photos by Matthew Millman
Modern eat-in kitchen in San Francisco with stainless steel cabinets and panelled appliances.
Modern eat-in kitchen in San Francisco with stainless steel cabinets and panelled appliances.
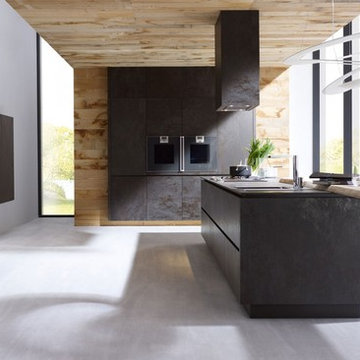
The discovery of a new material for living ceramic materials have unique qualities allowing them to be used in space technology. Elegant ceramics and warm wood tone blend in a handle less design, creating an overall appearance that is perfect in looks and to the touch
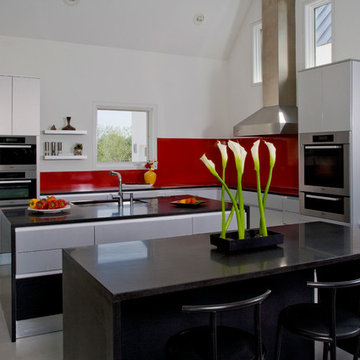
http://www.pickellbuilders.com. Photography by Linda Oyama Bryan.
Contemporary two-island European style kitchen with Aster Cucine cabinetry in a combination of Oak and brushed stainless with a modula door style, black absolute honed countertops and stainless steel countertops, and a stainless steel hood.
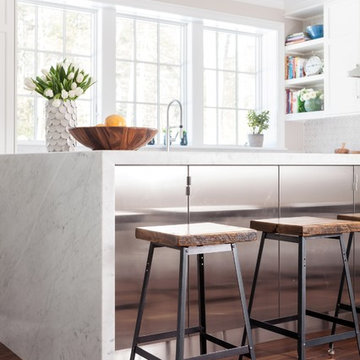
The metal cabinets in the back of the island prevent from damage when little ones are sitting at the stools.
Mid-sized transitional l-shaped eat-in kitchen in Boston with flat-panel cabinets, stainless steel cabinets, marble benchtops, medium hardwood floors, with island, an undermount sink, grey splashback and panelled appliances.
Mid-sized transitional l-shaped eat-in kitchen in Boston with flat-panel cabinets, stainless steel cabinets, marble benchtops, medium hardwood floors, with island, an undermount sink, grey splashback and panelled appliances.
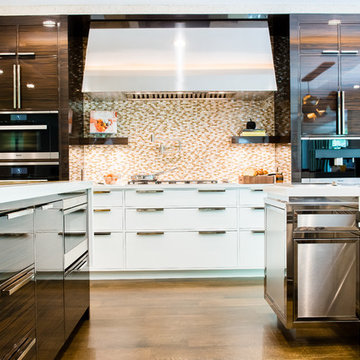
A traditional Georgian home receives an incredible transformation with an addition to expand the originally compact kitchen and create a pathway into the family room and dining area, opening the flow of the spaces that allow for fluid movement from each living space for the young family of four. Taking the lead from the client's desire to have a contemporary and edgier feel to their home's very classic facade, House of L worked with the architect's addition to the existing kitchen to design a kitchen that was incredibly functional and gorgeously dramatic, beckoning people to grab a barstool and hang out. Glossy macassar ebony wood is complimented with lacquered white cabinets for an amazing study in contrast. An oversized brushed nickel hood with polished nickel banding makes a presence on the feature wall of the kitchen. Brushed and polished nickel details are peppered in the landscape of this room, including the cabinets in the second island, a storage cabinet and automated hopper doors by Hafele on the refrigeration wall and all of the cabinet hardware, supplied and custom sized by Rajack. White quartz countertops by Hanstone in the Bianco Canvas colorway float on all the perimeter cabinets and the secondary island and creates a floating frame for the Palomino Quartzite that is a highlight in the kitchen and lends an organic feel to the clean lines of the millwork. The backsplash area behind the rangetop is a brick patterned mosaic blend of stone and glass, while surrounding walls have a layered sandstone tile that lend an incredible texture to the room. The light fixture hanging above the second island is by Wells Long and features faceted metal polygons with an amber gold interior. Woven linen drapes at window winks at the warmer tones in the room with a lustrous sheen that catches the natural light filtering in. The rift and sawn cut white oak floors are 8" planks that were fitted and finished on site to match the existing floor in the family and dining rooms. The clients were very clear on the appliances they needed the kitchen to accommodate. In addition to the vast expanses of wall space that were gained with the kitchen addition the larger footprint allowed for two sizeable islands and a host of cooking amenities, including a 48" rangetop, two double ovens, a warming drawer, and a built-in coffee maker by Miele and a 36" Refrigerator and Freezer and a beverage drawer by Subzero. A fabulous stainless steel Kallista sink by Mick De Giulio's series for the company is fitted in the first island which serves as a prep area, flanked by an Asko dishwasher to the right. A Dorenbracht faucet is a strong compliment to the scale of the sink. A smaller Kallista stainless sink is centered in the second island which has a secondary burner by Miele for overflow cooking.
Jason Miller, Pixelate
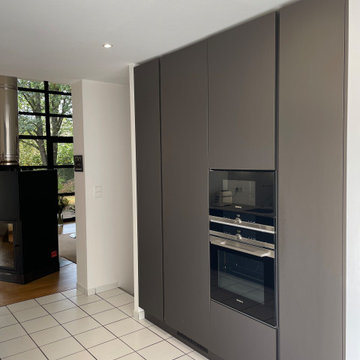
Cuisine laque bronze métallisé est blanche un dekton Enzo, cuisine sans poignée, cuisine moderne et tendances 2022, cuisine haut-de-gamme, cuisine ouverte sur séjour, rénovation complète de l’espace
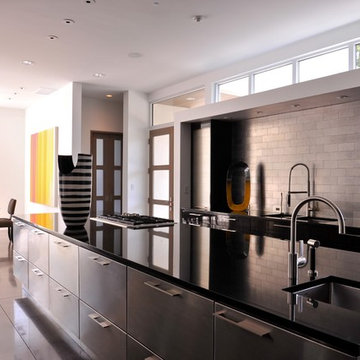
LAIR Architectural + Interior Photography
Expansive industrial galley open plan kitchen in Dallas with an undermount sink, stainless steel cabinets, granite benchtops, metallic splashback, subway tile splashback, panelled appliances, flat-panel cabinets and concrete floors.
Expansive industrial galley open plan kitchen in Dallas with an undermount sink, stainless steel cabinets, granite benchtops, metallic splashback, subway tile splashback, panelled appliances, flat-panel cabinets and concrete floors.
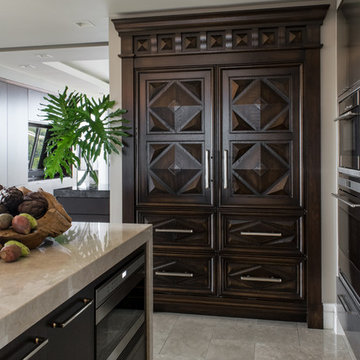
Refrigerator disguised as Owners' beloved antique armoire!! Carved walnut surround and panel front doors disguise this Sub-Zero refrigerator. Sleek stainless cabinets for all those essential cooking tools.
Induction cooktop is amazing. Fast. Clean. Cool. Mimics the reaction time of gas even when gas is not an option. Toe kick lighting for those late night forays into the kitchen! #loveyourkitchen @bradshaw_designs #itsallinthedetails Best Quartzite waterfall counters on island. Seagrass limestone floors. Cube crystal lights. San Antonio kitchen design. Kitchen design San Antonio. San Antonio remodel. San Antonio Construction. Renovation. Furnishings. Floor plans, elevations, finish selections. Three sided kitchen island for conversation. With four chairs. Plans, Floorplans, Elevations, Cabinet drawings, Millwork drawings, Finish selections for your next remodel project.
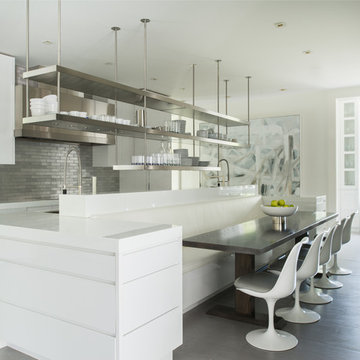
Jane Beiles
Design ideas for a contemporary eat-in kitchen in New York with recycled glass benchtops, with island, open cabinets, stainless steel cabinets, panelled appliances, metallic splashback and metal splashback.
Design ideas for a contemporary eat-in kitchen in New York with recycled glass benchtops, with island, open cabinets, stainless steel cabinets, panelled appliances, metallic splashback and metal splashback.
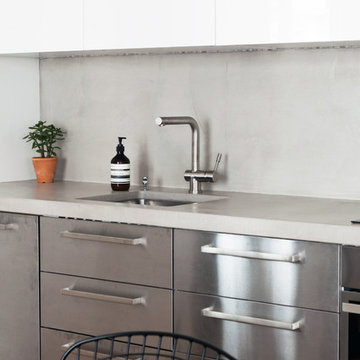
Photo : BCDF Studio
Photo of a mid-sized contemporary single-wall open plan kitchen in Paris with an undermount sink, flat-panel cabinets, stainless steel cabinets, concrete benchtops, grey splashback, panelled appliances, medium hardwood floors, no island, brown floor and grey benchtop.
Photo of a mid-sized contemporary single-wall open plan kitchen in Paris with an undermount sink, flat-panel cabinets, stainless steel cabinets, concrete benchtops, grey splashback, panelled appliances, medium hardwood floors, no island, brown floor and grey benchtop.
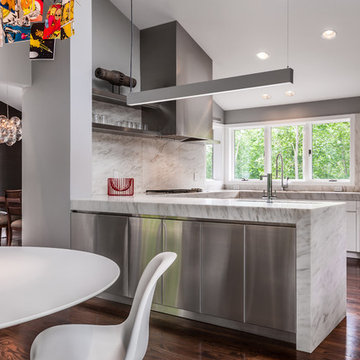
Paul Crosby
This is an example of a contemporary u-shaped eat-in kitchen in Minneapolis with panelled appliances, flat-panel cabinets, stainless steel cabinets, white splashback and marble splashback.
This is an example of a contemporary u-shaped eat-in kitchen in Minneapolis with panelled appliances, flat-panel cabinets, stainless steel cabinets, white splashback and marble splashback.
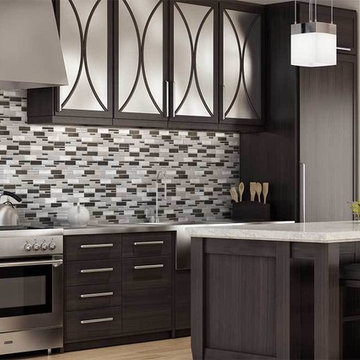
Inspiration for a large modern l-shaped separate kitchen in Miami with an undermount sink, flat-panel cabinets, stainless steel cabinets, stainless steel benchtops, multi-coloured splashback, matchstick tile splashback, panelled appliances, light hardwood floors, with island, brown floor and grey benchtop.
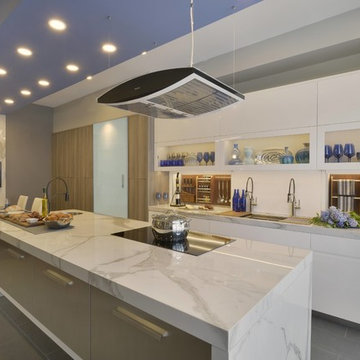
The all new display in Bilotta’s Mamaroneck showroom is designed by Fabrice Garson. This contemporary kitchen is well equipped with all the necessities that every chef dreams of while keeping a modern clean look. Fabrice used a mix of light and dark shades combined with smooth and textured finishes, stainless steel drawers, and splashes of vibrant blue and bright white accessories to bring the space to life. The pantry cabinetry and oven surround are Artcraft’s Eva door in a Rift White Oak finished in a Dark Smokehouse Gloss. The sink wall is also the Eva door in a Pure White Gloss with horizontal motorized bi-fold wall cabinets with glass fronts. The White Matte backsplash below these wall cabinets lifts up to reveal walnut inserts that store spices, knives and other cooking essentials. In front of this backsplash is a Galley Workstation sink with 2 contemporary faucets in brushed stainless from Brizo. To the left of the sink is a Fisher Paykel dishwasher hidden behind a white gloss panel which opens with a knock of your hand. The large 10 1/2-foot island has a mix of Dark Linen laminate drawer fronts on one side and stainless-steel drawer fronts on the other and holds a Miseno stainless-steel undermount prep sink with a matte black Brizo faucet, a Fisher Paykel dishwasher drawer, a Fisher Paykel induction cooktop, and a Miele Hood above. The porcelain waterfall countertop (from Walker Zanger), flows from one end of the island to the other and continues in one sweep across to the table connecting the two into one kitchen and dining unit.
Designer: Fabrice Garson. Photographer: Peter Krupenye
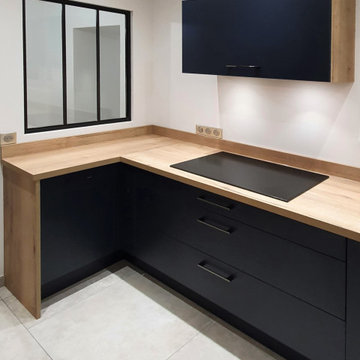
Les cuisines noires & bois sont très demandées en ce moment.
Mes clients ont préféré une association bleu nuit & bois tout aussi élégante !
Cette nouvelle cuisine en longueur, est éclairée par des spots et se termine sur une belle verrière.
Dans ce grand espace, les rangements sont si nombreux.
Le plan de travail filant sur toute la longueur dispose d'une plaque de découpe, d'un bloc de cuisson et de multiples prises.
Une tendance revisitée qui suscitera sans aucun doute de nouvelles envies.
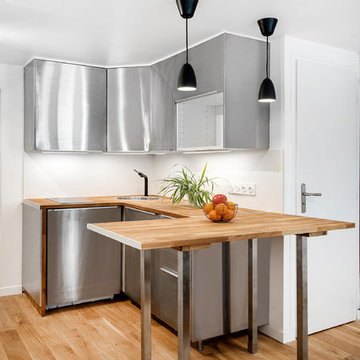
La cucina, essenziale ma completa di tutti gli elementi necessari, è stata realizzata con basi bianche e ante in acciaio inossidabile. Tutti gli elementi sono di Ikea Francia, inclusi gli elettrodomestici.
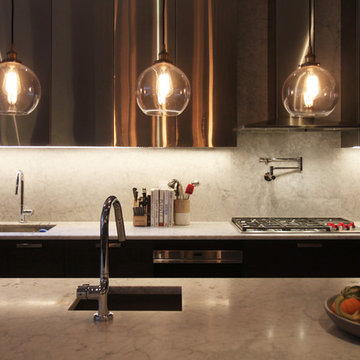
Francisco Cortina
Inspiration for a mid-sized contemporary l-shaped open plan kitchen in New York with an undermount sink, flat-panel cabinets, stainless steel cabinets, marble benchtops, grey splashback, panelled appliances, cement tiles and with island.
Inspiration for a mid-sized contemporary l-shaped open plan kitchen in New York with an undermount sink, flat-panel cabinets, stainless steel cabinets, marble benchtops, grey splashback, panelled appliances, cement tiles and with island.
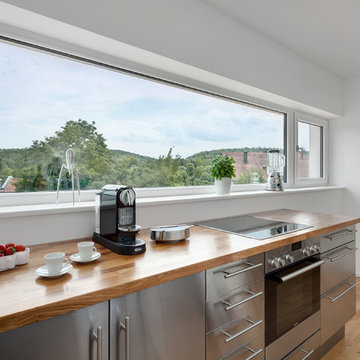
Photo of a small modern single-wall kitchen in Munich with panelled appliances, medium hardwood floors, flat-panel cabinets, stainless steel cabinets and wood benchtops.
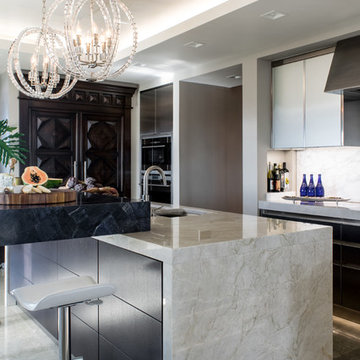
Sleek stainless cabinets for all those essential cooking tools.
Induction cooktop is amazing. Fast. Clean. Cool. Mimics the reaction time of gas even when gas is not an option. Toe kick lighting for those late night forays into the kitchen! #loveyourkitchen @bradshaw_designs #itsallinthedetails Best Quartzite waterfall counters on island. Seagrass limestone floors. Cube crystal lights. San Antonio kitchen design. Kitchen design San Antonio. San Antonio remodel. San Antonio Construction. Renovation. Furnishings. Floor plans, elevations, finish selections. Three sided kitchen island for conversation. With four chairs.Carved walnut surround and panel front doors disguise this Sub-Zero refrigerator. Plans, Floorplans, Elevations, Cabinet drawings, Millwork drawings, Finish selections for your next remodel project.
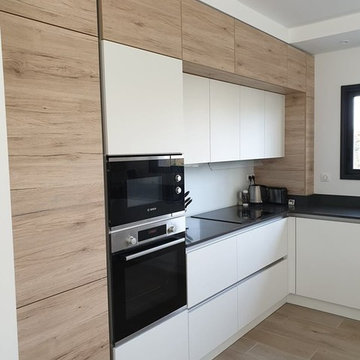
cuisine intérieur design toulouse, cuisine équipée, blanche et bois avec évier sous plan en silestone anthracite avec égouttoir sûr plan de travail, façades blanches laquée mat, et bois, sans poignée, îlot coin repas avec cave à vin, hotte cachée dans meubles hauts, crédence en verre blanche
blanc, white, wood
contemporaine, moderne, tendance, 2021, aménagement, agencement, cuisine ouverte
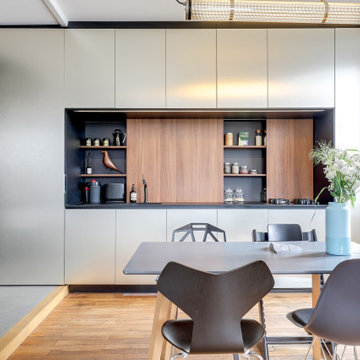
Photo of a mid-sized contemporary single-wall open plan kitchen in Lyon with an undermount sink, beaded inset cabinets, stainless steel cabinets, solid surface benchtops, black splashback, panelled appliances, light hardwood floors, no island, beige floor, black benchtop and timber splashback.
Kitchen with Stainless Steel Cabinets and Panelled Appliances Design Ideas
1