Kitchen with Panelled Appliances Design Ideas
Refine by:
Budget
Sort by:Popular Today
1 - 20 of 968 photos
Item 1 of 3

Un espace plan de travail créé sur mesure à l'aide de deux caissons de cuisine (Leroy Merlin) et un plan de travail découpé aux bonnes mesures.
This is an example of a small modern galley separate kitchen in Angers with a single-bowl sink, flat-panel cabinets, white cabinets, laminate benchtops, white splashback, porcelain splashback, panelled appliances, linoleum floors, blue floor and brown benchtop.
This is an example of a small modern galley separate kitchen in Angers with a single-bowl sink, flat-panel cabinets, white cabinets, laminate benchtops, white splashback, porcelain splashback, panelled appliances, linoleum floors, blue floor and brown benchtop.
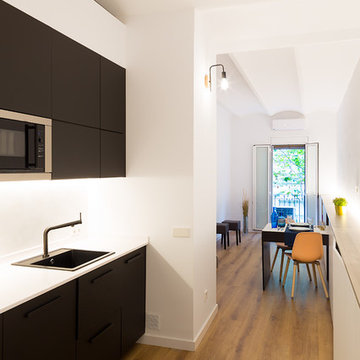
Fotografía: Valentín Hincû
Design ideas for a small scandinavian single-wall open plan kitchen in Barcelona with a single-bowl sink, flat-panel cabinets, black cabinets, quartz benchtops, white splashback, panelled appliances, light hardwood floors, no island, brown floor and white benchtop.
Design ideas for a small scandinavian single-wall open plan kitchen in Barcelona with a single-bowl sink, flat-panel cabinets, black cabinets, quartz benchtops, white splashback, panelled appliances, light hardwood floors, no island, brown floor and white benchtop.
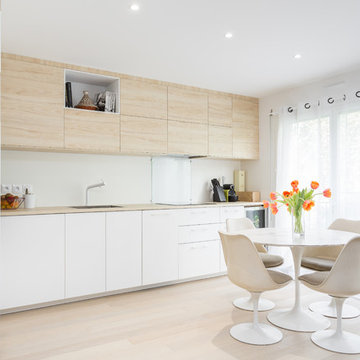
Stéphane Vasco
Inspiration for a mid-sized scandinavian single-wall eat-in kitchen in Paris with flat-panel cabinets, white cabinets, laminate benchtops, white splashback, glass sheet splashback, no island, an undermount sink, panelled appliances, light hardwood floors, beige floor and beige benchtop.
Inspiration for a mid-sized scandinavian single-wall eat-in kitchen in Paris with flat-panel cabinets, white cabinets, laminate benchtops, white splashback, glass sheet splashback, no island, an undermount sink, panelled appliances, light hardwood floors, beige floor and beige benchtop.
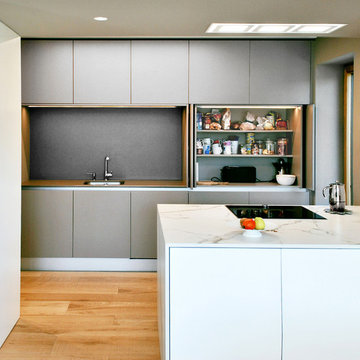
Marcelino Raposo
Photo of a mid-sized modern single-wall open plan kitchen in Other with an undermount sink, flat-panel cabinets, grey cabinets, quartzite benchtops, grey splashback, panelled appliances, medium hardwood floors, a peninsula and brown floor.
Photo of a mid-sized modern single-wall open plan kitchen in Other with an undermount sink, flat-panel cabinets, grey cabinets, quartzite benchtops, grey splashback, panelled appliances, medium hardwood floors, a peninsula and brown floor.

Reubicamos la cocina en el espacio principal del piso, abriéndola a la zona de salón comedor.
Aprovechamos su bonita altura para ganar mucho almacenaje superior y enmarcar el conjunto.
El comedor lo descentramos para ganar espacio diáfano en la sala y fabricamos un banco plegable para ganar asientos sin ocupar con las sillas. Nos viste la zona de comedor la lámpara restaurada a juego con el tono verde del piso.
La cocina es fabricada a KM0. Apostamos por un mostrador porcelánico compuesto de 50% del material reciclado y 100% reciclable al final de su uso. Libre de tóxicos y creado con el mínimo espesor para reducir el impacto material y económico.
Los electrodomésticos son de máxima eficiencia energética y están integrados en el interior del mobiliario para minimizar el impacto visual en la sala.
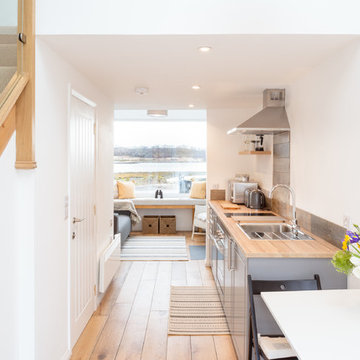
www.johnnybarrington.com
Photo of a small beach style galley open plan kitchen in Other with a single-bowl sink, shaker cabinets, grey cabinets, wood benchtops, metallic splashback, panelled appliances, medium hardwood floors, no island and brown benchtop.
Photo of a small beach style galley open plan kitchen in Other with a single-bowl sink, shaker cabinets, grey cabinets, wood benchtops, metallic splashback, panelled appliances, medium hardwood floors, no island and brown benchtop.
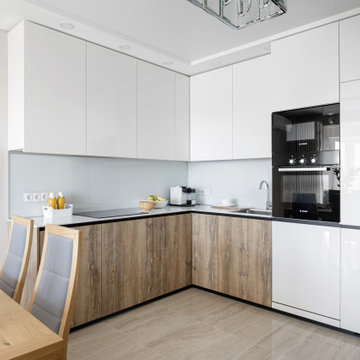
Модель Echo
Корпус - ЛДСП 18 мм влагостойкая, P5 E1 Белая.
Фасады - эмалированные, основа МДФ 19 мм, лак высоко глянцевый, тон RAL 9003.
Фасады - пластик HPL Resopal Arpa Дуб славянский.
Столешница - искусственный камень CORIAN DuPont Wenaro White.
Фартук - стекло закалённое эмалированное 4 мм, RAL 9003.
Диодная подсветка рабочей зоны.
Механизмы открывания ручка-профиль Gola.
Механизмы закрывания Blum Blumotion.
Ящики Blum Legrabox pure - 2 группы.
Сушилка для посуды
Мусорная система.
Лоток для приборов.
Встраиваемые розетки для малой бытовой техники в столешнице GLS.
Смеситель Reginox BOLSENA.
Мойка Reginox New York.
Стоимость проекта (без учета бытовой техники) - 630 тыс.руб.

We panelled the appliances to keep this small space visually calm and allow the eye to go to the interesting design choices.
Design ideas for a small contemporary l-shaped separate kitchen in Vancouver with an undermount sink, flat-panel cabinets, white cabinets, quartz benchtops, white splashback, ceramic splashback, panelled appliances, vinyl floors, no island, brown floor and grey benchtop.
Design ideas for a small contemporary l-shaped separate kitchen in Vancouver with an undermount sink, flat-panel cabinets, white cabinets, quartz benchtops, white splashback, ceramic splashback, panelled appliances, vinyl floors, no island, brown floor and grey benchtop.
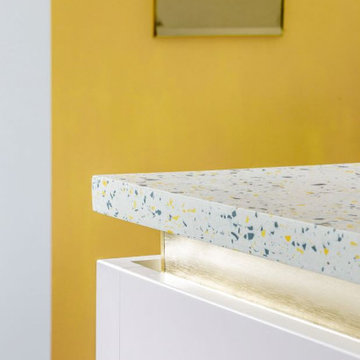
Re configured the ground floor of this ex council house to transform it into a light and spacious kitchen dining room.
This is an example of a small contemporary l-shaped eat-in kitchen in London with a single-bowl sink, flat-panel cabinets, terrazzo benchtops, multi-coloured splashback, panelled appliances, laminate floors, with island, blue floor and multi-coloured benchtop.
This is an example of a small contemporary l-shaped eat-in kitchen in London with a single-bowl sink, flat-panel cabinets, terrazzo benchtops, multi-coloured splashback, panelled appliances, laminate floors, with island, blue floor and multi-coloured benchtop.
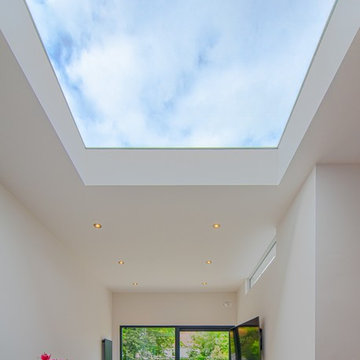
Flat roof house extension with open plan kitchen done in high specification finishes. The project has high roof levels above common standards, Has addition of the either skylight and side window installation to allow as much daylight as possible. Sliding doors allow to have lovely view on the garden and provide easy access to it.
Open plan kitchen allow to enjoy family dinners and visitors warm welcome.
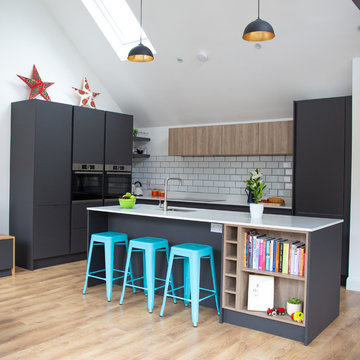
Photo of a mid-sized modern l-shaped open plan kitchen in Other with a single-bowl sink, flat-panel cabinets, grey cabinets, quartzite benchtops, white splashback, ceramic splashback, panelled appliances, laminate floors, with island, brown floor and white benchtop.
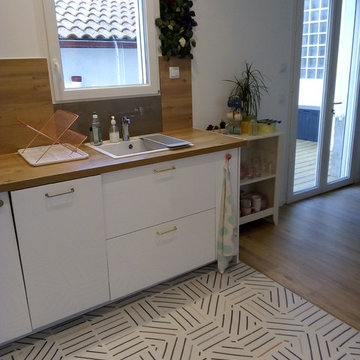
Ces carreaux apportent une certaine touche de convivialité à la cuisine. Vous n'aurez plus du mal à aligner vos meubles.
Small scandinavian l-shaped open plan kitchen in Montpellier with an undermount sink, beaded inset cabinets, white cabinets, wood benchtops, brown splashback, timber splashback, panelled appliances, cement tiles, no island, multi-coloured floor and brown benchtop.
Small scandinavian l-shaped open plan kitchen in Montpellier with an undermount sink, beaded inset cabinets, white cabinets, wood benchtops, brown splashback, timber splashback, panelled appliances, cement tiles, no island, multi-coloured floor and brown benchtop.
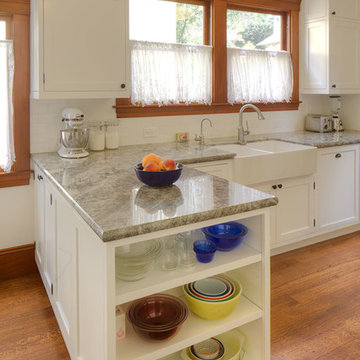
Francis Combes
Photo of a large arts and crafts u-shaped separate kitchen in San Francisco with a farmhouse sink, shaker cabinets, white cabinets, granite benchtops, white splashback, panelled appliances, a peninsula, subway tile splashback and medium hardwood floors.
Photo of a large arts and crafts u-shaped separate kitchen in San Francisco with a farmhouse sink, shaker cabinets, white cabinets, granite benchtops, white splashback, panelled appliances, a peninsula, subway tile splashback and medium hardwood floors.
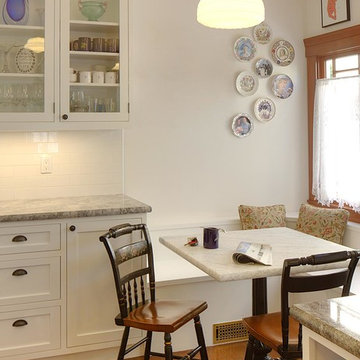
Francis Combes
Large arts and crafts u-shaped separate kitchen in San Francisco with a farmhouse sink, shaker cabinets, white cabinets, granite benchtops, white splashback, panelled appliances, a peninsula, subway tile splashback and medium hardwood floors.
Large arts and crafts u-shaped separate kitchen in San Francisco with a farmhouse sink, shaker cabinets, white cabinets, granite benchtops, white splashback, panelled appliances, a peninsula, subway tile splashback and medium hardwood floors.
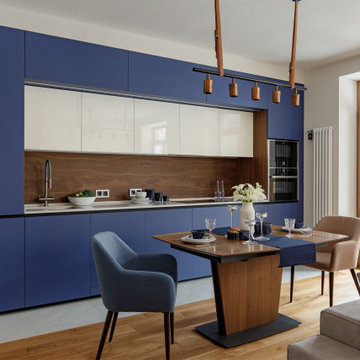
Общая информация:
Модель Echo
Корпус - ЛДСП 18 мм влагостойкая, декор серый.
Фасады - эмалированные, основа МДФ 19 мм, лак глубоко матовый/высоко глянцевый.
Фасады и внутренняя отделка модуля - натуральный шпон ореха американского, основа - МДФ 19 мм, лак глубоко матовый.
Столешница - кварцевый агломерат.
Фартук - натуральный шпон ореха американского, основа - МДФ 18 мм, лак глубоко матовый.
Диодная подсветка рабочей зоны.
Диодная подсветка навесных шкафов.
Механизмы открывания ручка-профиль Gola.
Механизмы закрывания Blum Blumotion.
Ящики Blum Legrabox pure - 3 группы.
Сушилка для посуды.
Мусорная система.
Лоток для приборов.
Встраиваемые розетки для малой бытовой техники в столешнице EVOline BackFlip.
Мойка Blanco.
Смеситель Omoikiri.
Бытовая техника Neff.
Стоимость проекта - 642 тыс.руб. без учёта бытовой техники.
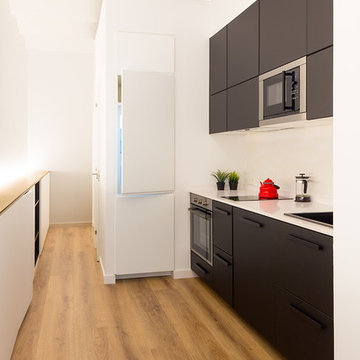
Fotografía: Valentín Hincû
Small contemporary single-wall open plan kitchen in Barcelona with flat-panel cabinets, black cabinets, white splashback, white benchtop, medium hardwood floors, no island, brown floor, a single-bowl sink and panelled appliances.
Small contemporary single-wall open plan kitchen in Barcelona with flat-panel cabinets, black cabinets, white splashback, white benchtop, medium hardwood floors, no island, brown floor, a single-bowl sink and panelled appliances.
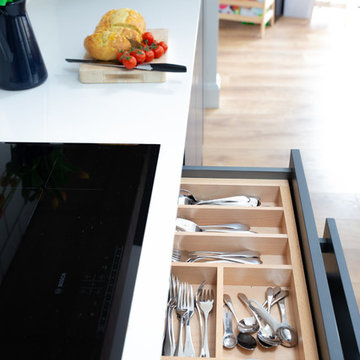
Mid-sized modern l-shaped open plan kitchen in Other with a single-bowl sink, flat-panel cabinets, grey cabinets, quartzite benchtops, white splashback, ceramic splashback, panelled appliances, laminate floors, with island, brown floor and white benchtop.
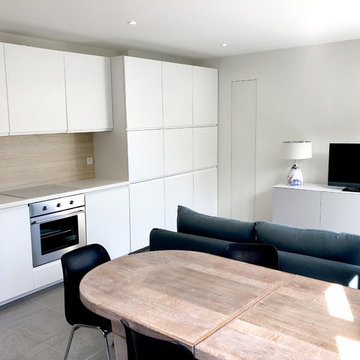
Inspiration for a small contemporary single-wall open plan kitchen in Paris with an integrated sink, flat-panel cabinets, white cabinets, panelled appliances, cement tiles, with island, grey floor and white benchtop.
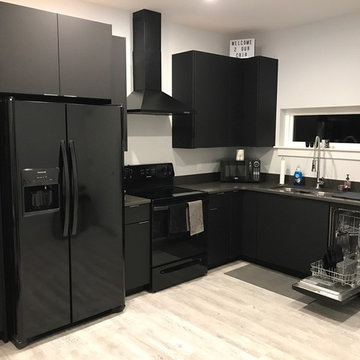
For modern living you can't go wrong with ultra-modern matte black finish cabinetry. Euro style flat panel doors with slim stainless steel handles for ease and clean lines for the busy millennial.
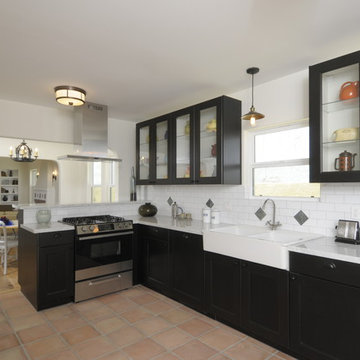
A total gut-to-the-studs and rebuild within the shell of a vintage 1931 Spanish bungalow in the Echo Park neighborhood of Los Angeles by Tim Braseth of ArtCraft Homes. Every space was reconfigured and the floorplan flipped to accommodate 3 bedrooms and 2 bathrooms, a dining room and expansive kitchen which opens out to a full backyard patio and deck with views of the L.A. skyline. Remodel by ArtCraft Homes. Staging by ArtCraft Collection. Photography by Larry Underhill.
Kitchen with Panelled Appliances Design Ideas
1