Kitchen with Granite Splashback and Panelled Appliances Design Ideas
Refine by:
Budget
Sort by:Popular Today
1 - 20 of 813 photos
Item 1 of 3

Large contemporary u-shaped open plan kitchen in Nantes with an undermount sink, flat-panel cabinets, white cabinets, granite benchtops, panelled appliances, ceramic floors, a peninsula, grey floor, black benchtop, black splashback and granite splashback.

Photo of a midcentury single-wall eat-in kitchen in Kansas City with an undermount sink, flat-panel cabinets, medium wood cabinets, quartz benchtops, multi-coloured splashback, granite splashback, panelled appliances, slate floors, with island, black floor, white benchtop and vaulted.

This kitchen showcases a harmonious blend of contemporary design and classic architecture. The room is well-lit, with natural light streaming in from a large window on the left. The ceiling features intricate crown molding, indicative of the building's Grade 2 listing and historical significance. Three elegant pendant lights with a brass finish and frosted glass shades hang above the central island, which is topped with a pristine white countertop. The island also incorporates a built-in sink and a cooktop, offering functionality within its streamlined form.
Two modern bar stools with curved silhouettes and dark wooden legs are positioned at the island, providing casual seating. The kitchen cabinetry is minimalistic, with handleless doors painted in a muted off-white tone that complements the overall neutral palette. A splashback of white marble adds a touch of luxury and ties in with the countertop. The flooring is laid in a herringbone pattern, adding texture and a classic touch to the space. A small selection of books and a vase with eucalyptus branches introduce a personal and lived-in feel to the otherwise minimalist kitchen.

Project Number: M1197
Design/Manufacturer/Installer: Marquis Fine Cabinetry
Collection: Milano
Finish: Rockefeller
Features: Tandem Metal Drawer Box (Standard), Adjustable Legs/Soft Close (Standard), Stainless Steel Toe-Kick
Cabinet/Drawer Extra Options: Touch Latch, Custom Appliance Panels, Floating Shelves, Tip-Ups

Large transitional l-shaped open plan kitchen in Austin with an undermount sink, shaker cabinets, white cabinets, granite benchtops, black splashback, granite splashback, panelled appliances, vinyl floors, with island, brown floor and black benchtop.
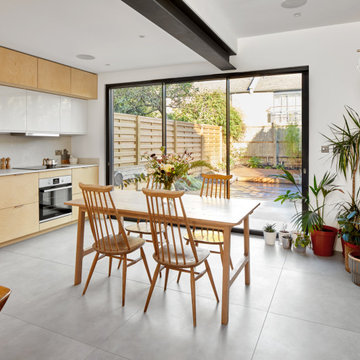
Open kitchen and informal dining room. Exposed steel beam and exposed brickwork. Plywood finishes around which compliment with all materials. generous light room.

The available space for the kitchen was long and narrow. An efficient galley layout with a large island provided improved function and flow in this two-cook kitchen.
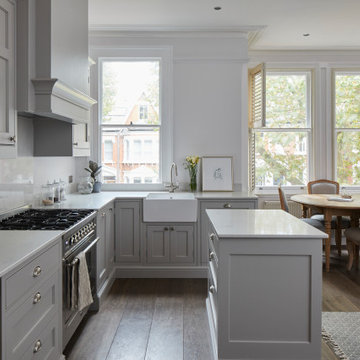
Small traditional l-shaped open plan kitchen in London with a farmhouse sink, grey cabinets, granite benchtops, grey splashback, granite splashback, panelled appliances, dark hardwood floors, with island, brown floor, grey benchtop, coffered and beaded inset cabinets.
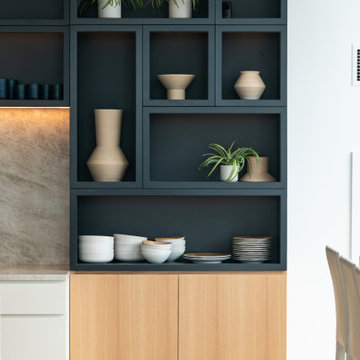
Photo of a mid-sized contemporary eat-in kitchen in Chicago with a single-bowl sink, flat-panel cabinets, light wood cabinets, quartzite benchtops, granite splashback, panelled appliances, light hardwood floors, with island, beige floor and white benchtop.

This is an example of a mid-sized industrial l-shaped open plan kitchen in Reims with an undermount sink, flat-panel cabinets, white cabinets, granite benchtops, beige splashback, granite splashback, panelled appliances, with island, grey floor, beige benchtop and exposed beam.
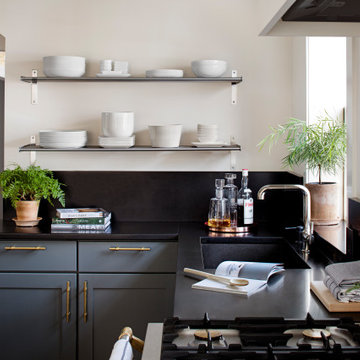
Design ideas for a mid-sized transitional l-shaped eat-in kitchen in Bridgeport with a single-bowl sink, shaker cabinets, blue cabinets, granite benchtops, black splashback, granite splashback, panelled appliances, porcelain floors, with island and black benchtop.
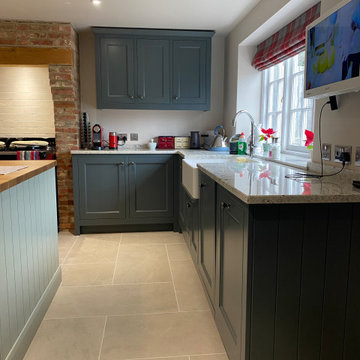
A Traditional handmade moulded bead, recessed panel door set in-frame with a smooth painted finish constructed from Accoya wood. The handles are polished black nickel. Paint colours are matched to Farrow and Ball Downpipe No.26 and Blue Gray No.91.
The island is finished with a bespoke full stave European Oak worksurface sealed with lightly pigmented Osmo oil.
Drawboxes are European Oak featuring our unique 'Strawberry' corner joints.
Appliances are - Oil fired AGA range, Neff and Caple.
Main kitchen worksurfaces are from Cosentinos Sensa premium range of granite - Colonial White.
Floor tiles supplied by Ca Piatra.
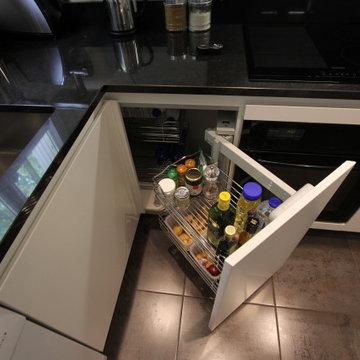
Cuisine contemporaine en L de 9 m2
Small contemporary l-shaped separate kitchen in Paris with an undermount sink, recessed-panel cabinets, white cabinets, granite benchtops, black splashback, granite splashback, panelled appliances, cement tiles, brown floor and black benchtop.
Small contemporary l-shaped separate kitchen in Paris with an undermount sink, recessed-panel cabinets, white cabinets, granite benchtops, black splashback, granite splashback, panelled appliances, cement tiles, brown floor and black benchtop.

This is an example of an expansive u-shaped eat-in kitchen in Seattle with an undermount sink, raised-panel cabinets, dark wood cabinets, granite benchtops, black splashback, granite splashback, panelled appliances, marble floors, with island, multi-coloured floor, black benchtop and recessed.
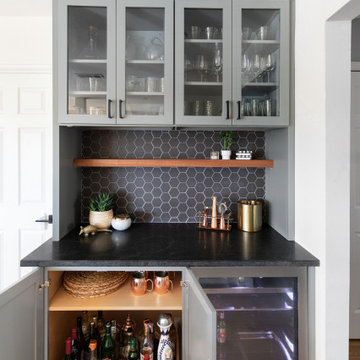
Design ideas for a large transitional l-shaped open plan kitchen in Austin with an undermount sink, shaker cabinets, white cabinets, granite benchtops, black splashback, granite splashback, panelled appliances, vinyl floors, with island, brown floor and black benchtop.
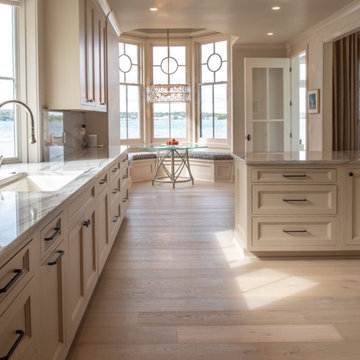
From the onset of this custom home design on Canandaigua Lake, our clients knew their desire to be integrated with the lake and its views from as many rooms as possible. Their taste in the classic interior finishes of clean and crisp whites compliment the views we framed throughout. What the photos don’t show is the process of planning this home from razing and rebuilding an existing structure to the extensive planning board meetings for the proposed design goals. This neighborhood has strict zoning laws that make designing a clients wishes and dreams a challenge. We worked intimately with the client and town zoning boards to gain necessary approvals for this custom lake home design. As a result we were able to achieve their desired goals for the design of this house and the development of this property.
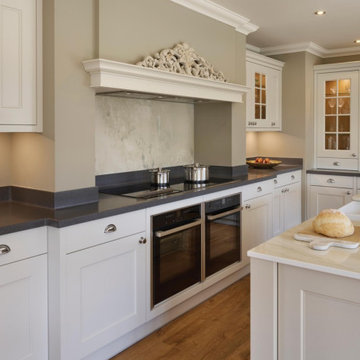
Design ideas for a large traditional l-shaped open plan kitchen in Essex with a farmhouse sink, shaker cabinets, beige cabinets, quartzite benchtops, grey splashback, granite splashback, panelled appliances, medium hardwood floors, with island, brown floor and white benchtop.
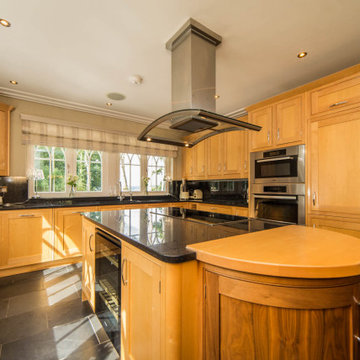
Design ideas for a large traditional l-shaped eat-in kitchen in Cheshire with a drop-in sink, shaker cabinets, medium wood cabinets, granite benchtops, black splashback, granite splashback, panelled appliances, slate floors, with island, grey floor and black benchtop.
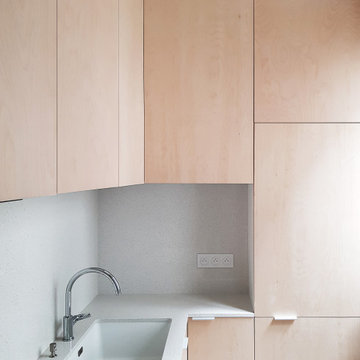
Rénovation complète d'un appartement de 48m² dans le 15e arrondissement de Paris
Design ideas for a small contemporary l-shaped open plan kitchen in Paris with an undermount sink, beaded inset cabinets, light wood cabinets, granite benchtops, grey splashback, granite splashback, panelled appliances, ceramic floors, multiple islands, grey floor and grey benchtop.
Design ideas for a small contemporary l-shaped open plan kitchen in Paris with an undermount sink, beaded inset cabinets, light wood cabinets, granite benchtops, grey splashback, granite splashback, panelled appliances, ceramic floors, multiple islands, grey floor and grey benchtop.
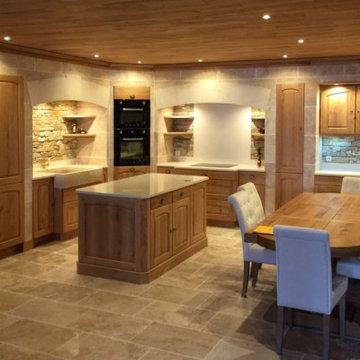
Design ideas for a large transitional u-shaped open plan kitchen in Grenoble with an undermount sink, light wood cabinets, granite benchtops, white splashback, granite splashback, panelled appliances, travertine floors, with island, grey floor, white benchtop and timber.
Kitchen with Granite Splashback and Panelled Appliances Design Ideas
1