Kitchen with Panelled Appliances Design Ideas
Refine by:
Budget
Sort by:Popular Today
1 - 20 of 1,601 photos
Item 1 of 3
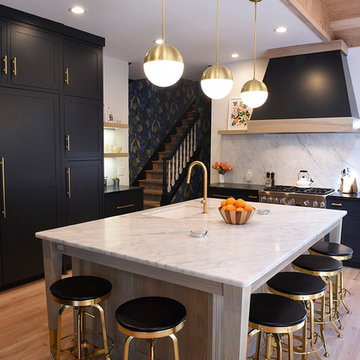
Darren Sinnett
Large contemporary kitchen in Cleveland with an undermount sink, shaker cabinets, black cabinets, white splashback, with island, quartz benchtops, stone slab splashback, panelled appliances, light hardwood floors and beige floor.
Large contemporary kitchen in Cleveland with an undermount sink, shaker cabinets, black cabinets, white splashback, with island, quartz benchtops, stone slab splashback, panelled appliances, light hardwood floors and beige floor.
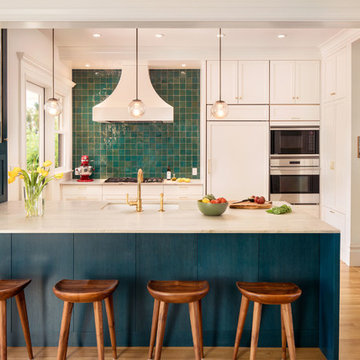
Inspiration for a contemporary galley kitchen in San Francisco with an undermount sink, shaker cabinets, white cabinets, blue splashback, panelled appliances, medium hardwood floors, brown floor and beige benchtop.
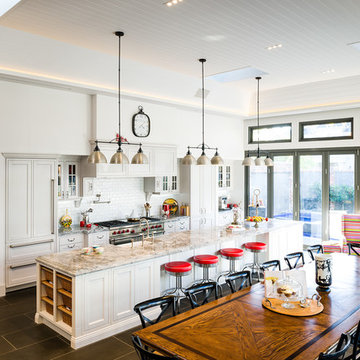
Our client was undertaking a major renovation and extension of their large Edwardian home and wanted to create a Hamptons style kitchen, with a specific emphasis on catering for their large family and the need to be able to provide a large entertaining area for both family gatherings and as a senior executive of a major company the need to entertain guests at home. It was a real delight to have such an expansive space to work with to design this kitchen and walk-in-pantry and clients who trusted us implicitly to bring their vision to life. The design features a face-frame construction with shaker style doors made in solid English Oak and then finished in two-pack satin paint. The open grain of the oak timber, which lifts through the paint, adds a textural and visual element to the doors and panels. The kitchen is topped beautifully with natural 'Super White' granite, 4 slabs of which were required for the massive 5.7m long and 1.3m wide island bench to achieve the best grain match possible throughout the whole length of the island. The integrated Sub Zero fridge and 1500mm wide Wolf stove sit perfectly within the Hamptons style and offer a true chef's experience in the home. A pot filler over the stove offers practicality and convenience and adds to the Hamptons style along with the beautiful fireclay sink and bridge tapware. A clever wet bar was incorporated into the far end of the kitchen leading out to the pool with a built in fridge drawer and a coffee station. The walk-in pantry, which extends almost the entire length behind the kitchen, adds a secondary preparation space and unparalleled storage space for all of the kitchen gadgets, cookware and serving ware a keen home cook and avid entertainer requires.
Designed By: Rex Hirst
Photography By: Tim Turner
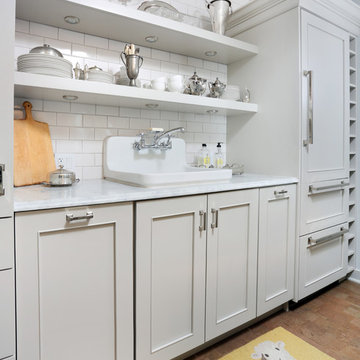
This gray transitional kitchen consists of open shelving, marble counters and flat panel cabinetry. The paneled refrigerator, white subway tile and gray cabinetry helps the compact kitchen have a much larger feel due to the light colors carried throughout the space.
Photo credit: Normandy Remodeling
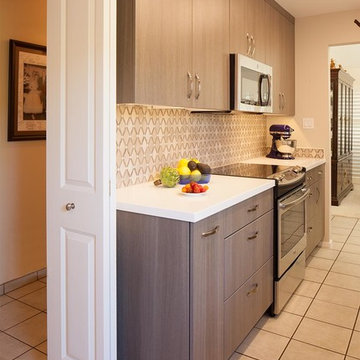
Francis Combes
This is an example of a small modern separate kitchen in San Francisco with an undermount sink, flat-panel cabinets, dark wood cabinets, solid surface benchtops, beige splashback, stone tile splashback, panelled appliances, ceramic floors and no island.
This is an example of a small modern separate kitchen in San Francisco with an undermount sink, flat-panel cabinets, dark wood cabinets, solid surface benchtops, beige splashback, stone tile splashback, panelled appliances, ceramic floors and no island.
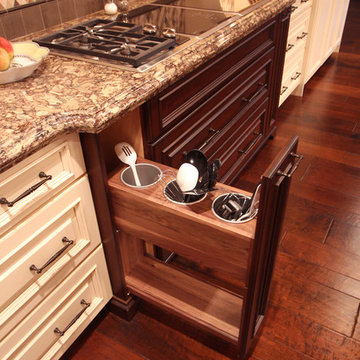
On the left of the cooking modules, a utensil pullout was incorporated to help keep utensils organized and easy to put away. The pullout was custom made and features the walnut drawer boxes that were used throughout the space. The kitchen features both off white cabinets and dark stained maple cabinets. The cooktop area bumps out and has a toe detail applied to make it stand out.
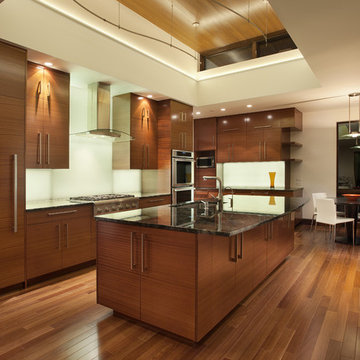
Modern Kitchen by Mosaic Architects. Photo by Jim Bartsch
This is an example of a modern kitchen in Denver with panelled appliances.
This is an example of a modern kitchen in Denver with panelled appliances.
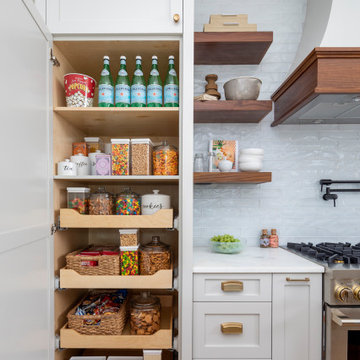
This is an example of a large beach style l-shaped kitchen pantry in Charlotte with a farmhouse sink, grey cabinets, marble benchtops, blue splashback, glass tile splashback, panelled appliances, medium hardwood floors, with island, brown floor and white benchtop.
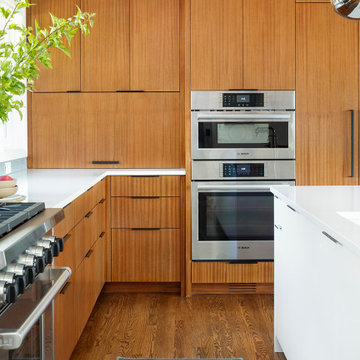
Design ideas for a large midcentury l-shaped eat-in kitchen in Portland with an undermount sink, flat-panel cabinets, medium wood cabinets, quartz benchtops, grey splashback, ceramic splashback, panelled appliances, medium hardwood floors, with island, brown floor and white benchtop.
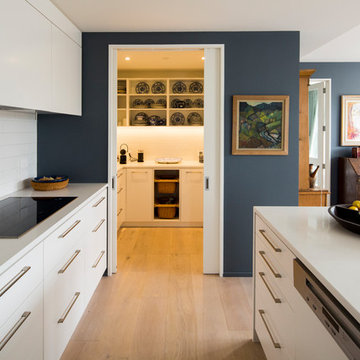
Beautiful lacquered cabinets sit with an engineered stone bench top and denim blue walls for an open, modern Kitchen and Butler's Pantry
Mid-sized contemporary galley kitchen in Christchurch with an undermount sink, white cabinets, quartz benchtops, white splashback, porcelain splashback, panelled appliances, light hardwood floors, with island, flat-panel cabinets and brown floor.
Mid-sized contemporary galley kitchen in Christchurch with an undermount sink, white cabinets, quartz benchtops, white splashback, porcelain splashback, panelled appliances, light hardwood floors, with island, flat-panel cabinets and brown floor.
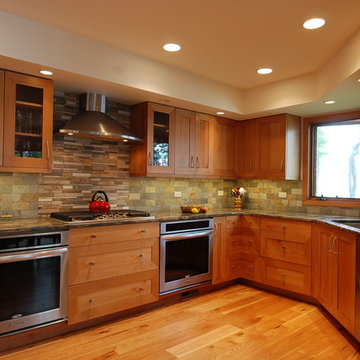
Inspiration for a mid-sized transitional u-shaped eat-in kitchen in Chicago with an undermount sink, shaker cabinets, light wood cabinets, granite benchtops, multi-coloured splashback, porcelain splashback, panelled appliances and light hardwood floors.
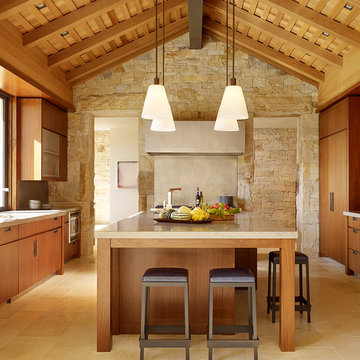
Matthew Millman
Photo of a country galley kitchen in San Francisco with an undermount sink, flat-panel cabinets, medium wood cabinets, limestone benchtops, panelled appliances, limestone floors, with island, beige floor and limestone splashback.
Photo of a country galley kitchen in San Francisco with an undermount sink, flat-panel cabinets, medium wood cabinets, limestone benchtops, panelled appliances, limestone floors, with island, beige floor and limestone splashback.
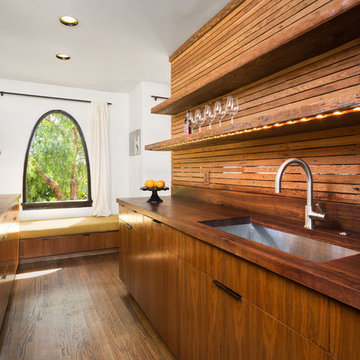
Kitchen. Photo by Clark Dugger
Small contemporary galley separate kitchen in Los Angeles with an undermount sink, open cabinets, medium wood cabinets, medium hardwood floors, wood benchtops, brown splashback, timber splashback, panelled appliances, no island and brown floor.
Small contemporary galley separate kitchen in Los Angeles with an undermount sink, open cabinets, medium wood cabinets, medium hardwood floors, wood benchtops, brown splashback, timber splashback, panelled appliances, no island and brown floor.
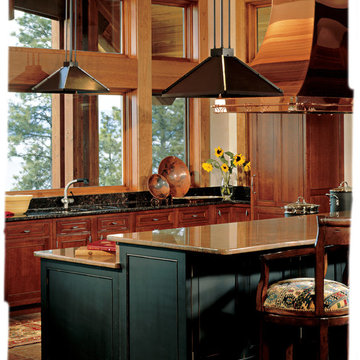
Jeff Gilman Woodworking Inc. Flathead living near Bigfork Montana. Cherry wood and black painted cabinets.
Design ideas for a traditional galley eat-in kitchen in Calgary with an undermount sink, recessed-panel cabinets, black cabinets, granite benchtops, panelled appliances, black splashback and stone slab splashback.
Design ideas for a traditional galley eat-in kitchen in Calgary with an undermount sink, recessed-panel cabinets, black cabinets, granite benchtops, panelled appliances, black splashback and stone slab splashback.
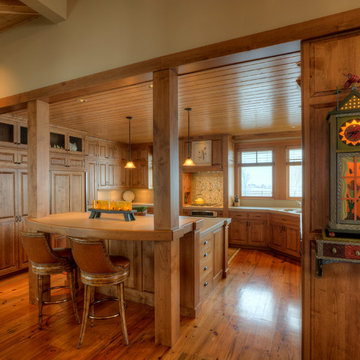
View to kitchen from dining area. Photography by Lucas Henning.
Design ideas for a mid-sized country u-shaped separate kitchen in Seattle with raised-panel cabinets, medium wood cabinets, multi-coloured splashback, panelled appliances, an undermount sink, tile benchtops, medium hardwood floors, with island and brown floor.
Design ideas for a mid-sized country u-shaped separate kitchen in Seattle with raised-panel cabinets, medium wood cabinets, multi-coloured splashback, panelled appliances, an undermount sink, tile benchtops, medium hardwood floors, with island and brown floor.
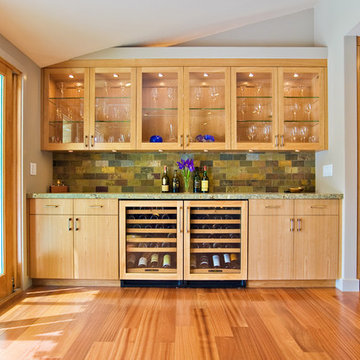
Bay Area Custom Cabinetry: wine bar sideboard in family room connects to galley kitchen. This custom cabinetry built-in has two wind refrigerators installed side-by-side, one having a hinged door on the right side and the other on the left. The countertop is made of seafoam green granite and the backsplash is natural slate. These custom cabinets were made in our own award-winning artisanal cabinet studio.
This Bay Area Custom home is featured in this video: http://www.billfryconstruction.com/videos/custom-cabinets/index.html
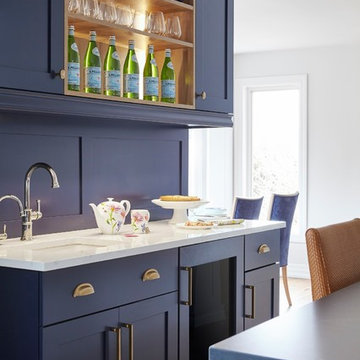
Photos by Valerie Wilcox
Expansive transitional u-shaped eat-in kitchen in Toronto with an undermount sink, shaker cabinets, blue cabinets, quartz benchtops, panelled appliances, light hardwood floors, with island, brown floor and blue benchtop.
Expansive transitional u-shaped eat-in kitchen in Toronto with an undermount sink, shaker cabinets, blue cabinets, quartz benchtops, panelled appliances, light hardwood floors, with island, brown floor and blue benchtop.
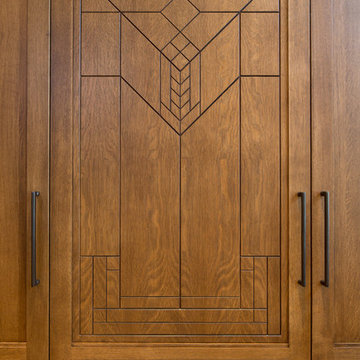
Keith Gegg
This is an example of a large arts and crafts u-shaped eat-in kitchen in St Louis with an undermount sink, recessed-panel cabinets, medium wood cabinets, quartz benchtops, brown splashback, porcelain splashback, panelled appliances, porcelain floors and with island.
This is an example of a large arts and crafts u-shaped eat-in kitchen in St Louis with an undermount sink, recessed-panel cabinets, medium wood cabinets, quartz benchtops, brown splashback, porcelain splashback, panelled appliances, porcelain floors and with island.
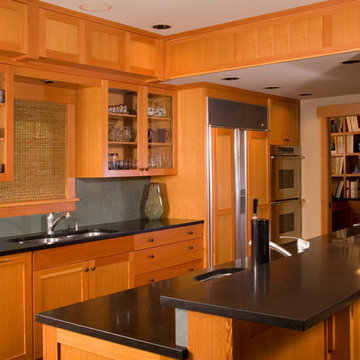
Design ideas for a large arts and crafts galley open plan kitchen in Seattle with an undermount sink, shaker cabinets, light wood cabinets, granite benchtops, grey splashback, slate splashback, panelled appliances, slate floors, a peninsula, multi-coloured floor and black benchtop.
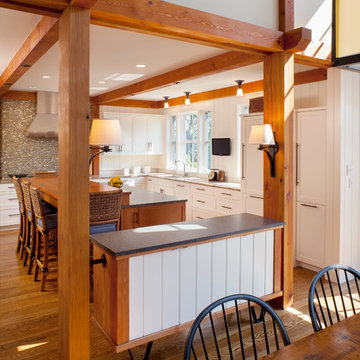
Robert Brewster Photography
Design ideas for a mid-sized country l-shaped eat-in kitchen in Providence with recessed-panel cabinets, white cabinets, soapstone benchtops, panelled appliances, medium hardwood floors and with island.
Design ideas for a mid-sized country l-shaped eat-in kitchen in Providence with recessed-panel cabinets, white cabinets, soapstone benchtops, panelled appliances, medium hardwood floors and with island.
Kitchen with Panelled Appliances Design Ideas
1