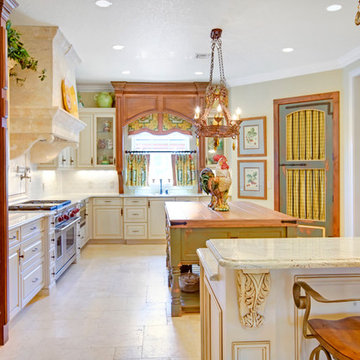Kitchen with Panelled Appliances Design Ideas
Sort by:Popular Today
1 - 19 of 19 photos
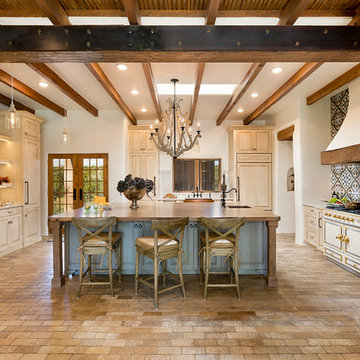
Photo of a kitchen in Other with raised-panel cabinets, beige cabinets, multi-coloured splashback, panelled appliances, brick floors, with island and grey benchtop.
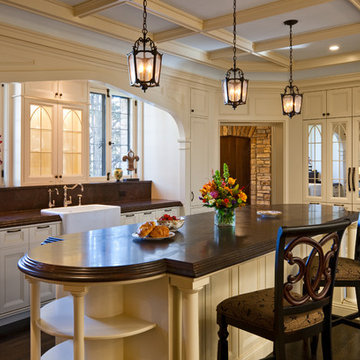
Design ideas for a mid-sized traditional single-wall separate kitchen in Minneapolis with a farmhouse sink, recessed-panel cabinets, brown splashback, dark hardwood floors, with island, white cabinets, quartz benchtops, stone slab splashback, panelled appliances, brown floor and brown benchtop.
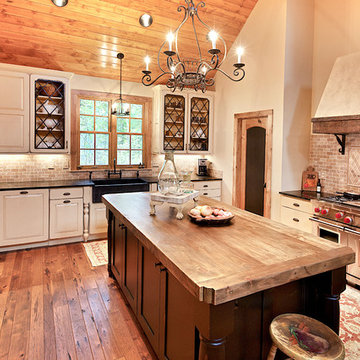
Jason Hulet Photography
Large country u-shaped separate kitchen in Other with raised-panel cabinets, white cabinets, wood benchtops, red splashback, with island, a farmhouse sink, panelled appliances, dark hardwood floors and travertine splashback.
Large country u-shaped separate kitchen in Other with raised-panel cabinets, white cabinets, wood benchtops, red splashback, with island, a farmhouse sink, panelled appliances, dark hardwood floors and travertine splashback.
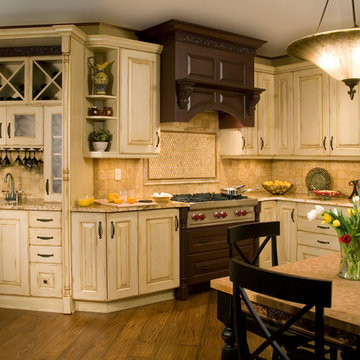
Bellmont Cabinetry...Old world finish combined with dark stained accent cabinets.
Design ideas for a large eat-in kitchen in San Francisco with raised-panel cabinets, white cabinets, granite benchtops, beige splashback, ceramic splashback, panelled appliances, medium hardwood floors and no island.
Design ideas for a large eat-in kitchen in San Francisco with raised-panel cabinets, white cabinets, granite benchtops, beige splashback, ceramic splashback, panelled appliances, medium hardwood floors and no island.
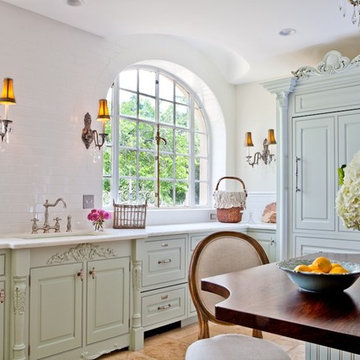
Denash Photography, Designed by Jenny Rausch C.K.D.
French country kitchen with marble countertops and white tile backsplash throughout. Mouser cabinets cover a built-in stainless steel bottom freezer refrigerator. Ornate mouldings and simplicity. Deep sink with sconce on each side. Tiled floors. Craft Art island top. Marble perimeter top. Chandelier above island, bead board below. Arched windows, subway tiled wall.
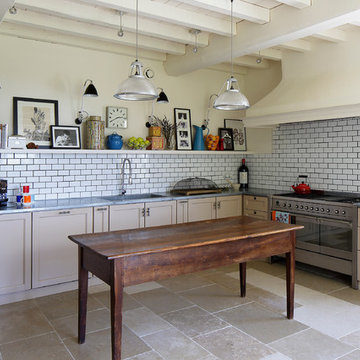
Fisher Hart Photography
Design ideas for a large country l-shaped separate kitchen in London with an integrated sink, recessed-panel cabinets, beige cabinets, white splashback, subway tile splashback, panelled appliances and with island.
Design ideas for a large country l-shaped separate kitchen in London with an integrated sink, recessed-panel cabinets, beige cabinets, white splashback, subway tile splashback, panelled appliances and with island.
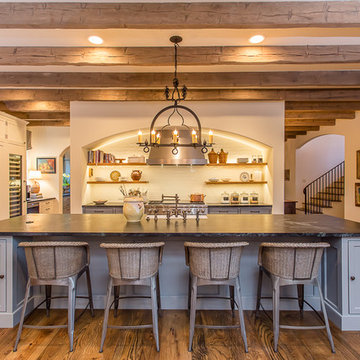
This is an example of a large mediterranean galley open plan kitchen in Houston with a farmhouse sink, beaded inset cabinets, blue cabinets, soapstone benchtops, white splashback, subway tile splashback, panelled appliances, dark hardwood floors and with island.
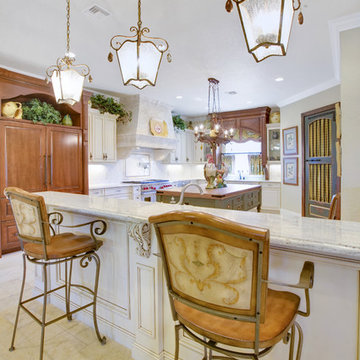
Inspiration for a kitchen in Orlando with raised-panel cabinets and panelled appliances.
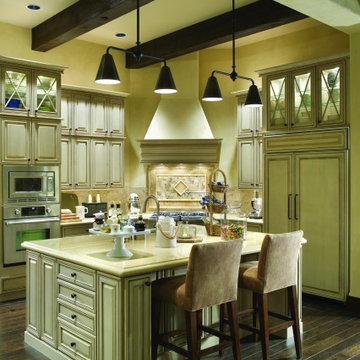
Photo by Bob Greenspan
Design ideas for a kitchen in Portland with panelled appliances.
Design ideas for a kitchen in Portland with panelled appliances.
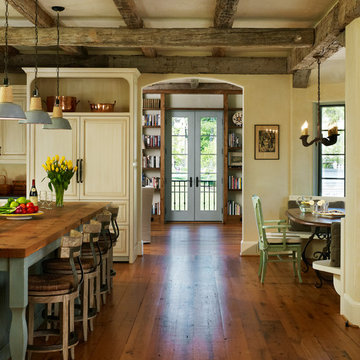
Photographer: Anice Hoachlander from Hoachlander Davis Photography, LLC Principal
Designer: Anthony "Ankie" Barnes, AIA, LEED AP
Design ideas for an eat-in kitchen in DC Metro with wood benchtops, panelled appliances, beige cabinets, recessed-panel cabinets, dark hardwood floors, with island and brown floor.
Design ideas for an eat-in kitchen in DC Metro with wood benchtops, panelled appliances, beige cabinets, recessed-panel cabinets, dark hardwood floors, with island and brown floor.
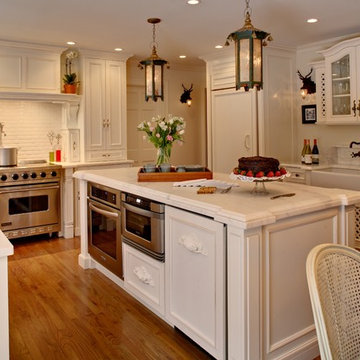
Inspiration for an u-shaped kitchen in New York with recessed-panel cabinets, panelled appliances, subway tile splashback, a farmhouse sink, white cabinets, marble benchtops and white splashback.
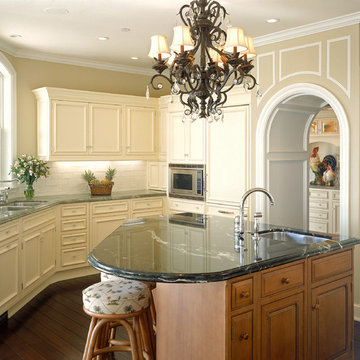
Committing to a kosher kitchen is quite a daunting undertaking and when you are also taking on a complete remodel, it can be overwhelming. It does not, however, have to be insurmountable. There are many resources to help guide you through the experience. Check out the internet and magazines to guide you. Once you have done the initial research, contact your Rabi with questions and for clarification on a kosher kitchen. Kosher requirements can vary differently between Orthodox, Conservatism, Ultra Orthodox and Reform Judaism. Your Rabi most likely will have a list of rules and guidelines. Also, hire a professional kitchen designer. They will not only be able to design the needs of a kosher kitchen but also make it personal to your needs and beautiful too.
If the space and the budget allow, two distinct kitchens within one space is a possibility. A kosher kitchen requires stringent separation of meat and dairy items. Depending on the sect of Judaism you practice ------
Storage:
The Storage areas need space for two sets of dishes, pots and pans, flatware, cups and utensils. You can combine the storage areas as long as there is a separation and that you do not mix service ware. A good recommendation is to color code your plates, flatware, table linen, pots. For example, red plates, gold-colored flatware, copper pots for meat items while dairy items have white plates, stainless flatware, stainless pots. You may want to label each area so when you have your new sister-in-law help in the kitchen; everything stays in the correct place.
Appliances:
When selecting appliances look for the STAR-K logo. This will help you determine to what extent an appliance is Kosher. Some ovens will have Sabbath modes where they will turn on automatically at a predetermined time. Once the oven is open, the oven turns off. Some refrigerators also have Sabbath modes where the ice maker turns off on the Sabbath and back on the following day. One refrigerator is usually sufficient provided all foods stay on the proper container in the proper section of the refrigerator. Having an immaculately clean refrigerator is a must if this is the case. You do not want spills from one food source contaminating food from the other. If you decide on two refrigerators, one can be full size while the other is smaller. A good kitchen designer can help assess your family’s needs to determine which is best for you.
Dishwashers cannot be Kosher in most cases. You either need two dishwashers, separate compartment dishwashers as in dishwasher drawers or wash by hand. Look at Fisher Pikel or Kitchen Aid for dishwasher drawers. Each drawer is on separate controls. You can dedicate the top drawer for dairy while the bottom drawer is for meat service ware.
If you have space and decide to have two dishwashers, you can get two 24” wide dishwashers. Another option is to have one full size dishwasher and supplement it with a small 18” wide dishwasher. Miele makes an 18” wide dishwasher that is super quiet and cleans dishes very well. You may also opt for a single dishwasher drawer in addition to a full sized dishwasher.
A single Microwave oven can be used for milk and meat provided that a complete cover is used around the food. You will also need separate plastic plate’s places on the bottom or glass turn table. Keeping the unit clean is very important.
Counter tops:
Counter tops may or may not be able to be koshered depending on your sect. Simply having sets of trivets for dairy, meat and pareve (not meat or dairy) will provide adequate separation of foods.
Sinks:
If you can’t have two separate sinks, include three separate tubs to be places in the sink. Color code the tubs for meat, dairy and pareve. If you have one sink or a single divided sink, you will need to be cautious about splashing, to keep the meat and dairy particulates apart. You will also need space for separate dish cloths or sponges and dish towels. Again, color coding is extremely helpful and highly suggested.
Must Haves:
~Storage space for two sets of dishes, flatware, pans bowls
~Color Code and label where appropriate
~Separate burners dedicate for either meat or dairy
~Separate clean up areas
~Clean environment to avoid contamination between meat and dairy
~A space that functions for how you cook
~A space that reflects you
Design and remodel by Design Studio West
Brady Architectural Photography
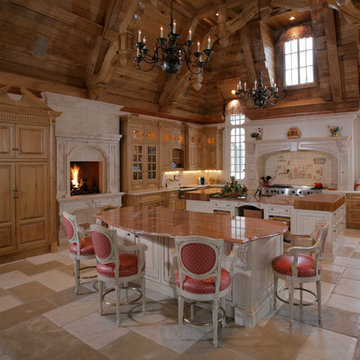
Design ideas for an u-shaped eat-in kitchen in New York with raised-panel cabinets, medium wood cabinets, beige splashback and panelled appliances.
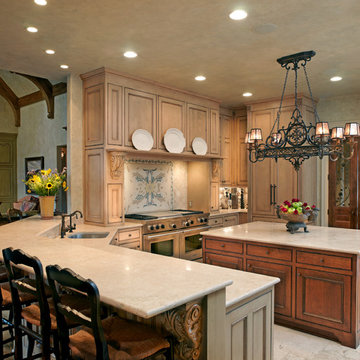
Inspiration for an u-shaped open plan kitchen in Columbus with an undermount sink, recessed-panel cabinets, light wood cabinets and panelled appliances.
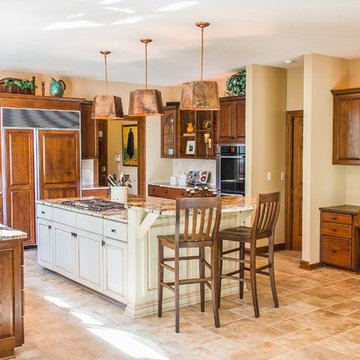
Inspiration for a mid-sized l-shaped separate kitchen in Cleveland with raised-panel cabinets, medium wood cabinets, panelled appliances, an undermount sink, granite benchtops, beige splashback, subway tile splashback, travertine floors, with island and beige floor.
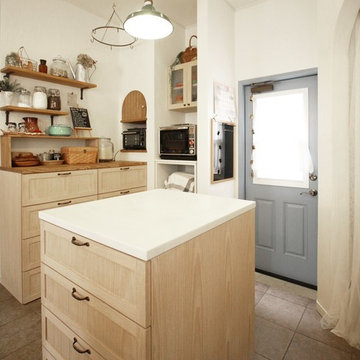
photo by ジャストの家
Inspiration for an asian kitchen in Other with with island, flat-panel cabinets, beige cabinets, beige splashback and panelled appliances.
Inspiration for an asian kitchen in Other with with island, flat-panel cabinets, beige cabinets, beige splashback and panelled appliances.
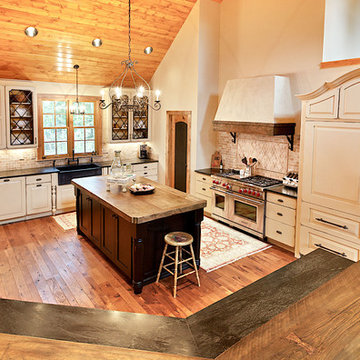
Jason Hulet Photography
Design ideas for a large country u-shaped separate kitchen in Other with a farmhouse sink, raised-panel cabinets, white cabinets, wood benchtops, red splashback, panelled appliances, dark hardwood floors, with island and travertine splashback.
Design ideas for a large country u-shaped separate kitchen in Other with a farmhouse sink, raised-panel cabinets, white cabinets, wood benchtops, red splashback, panelled appliances, dark hardwood floors, with island and travertine splashback.
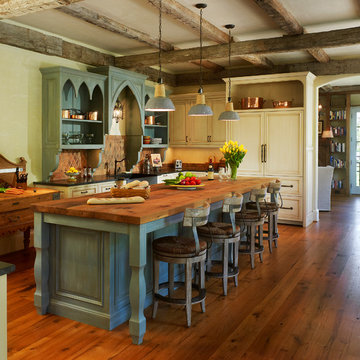
Photographer: Anice Hoachlander from Hoachlander Davis Photography, LLC Principal
Designer: Anthony "Ankie" Barnes, AIA, LEED AP
Mediterranean eat-in kitchen in DC Metro with a farmhouse sink, recessed-panel cabinets, distressed cabinets, wood benchtops, panelled appliances, dark hardwood floors and with island.
Mediterranean eat-in kitchen in DC Metro with a farmhouse sink, recessed-panel cabinets, distressed cabinets, wood benchtops, panelled appliances, dark hardwood floors and with island.
Kitchen with Panelled Appliances Design Ideas
1
