Kitchen with Pink Benchtop Design Ideas
Sort by:Popular Today
101 - 120 of 230 photos
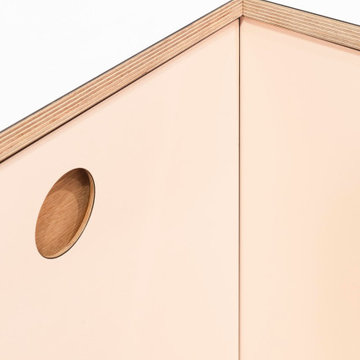
Inspiration for a mid-sized scandinavian u-shaped separate kitchen in Madrid with a drop-in sink, shaker cabinets, pink cabinets, laminate benchtops, white splashback, ceramic splashback, stainless steel appliances, limestone floors, no island, black floor, pink benchtop and recessed.
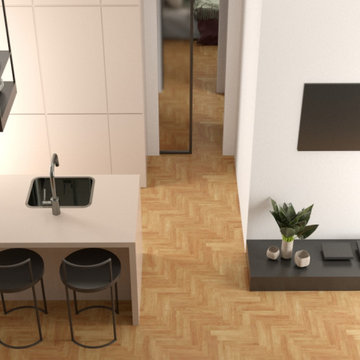
This is an example of a small eclectic galley open plan kitchen in Rome with a single-bowl sink, flat-panel cabinets, pink cabinets, solid surface benchtops, light hardwood floors, with island and pink benchtop.
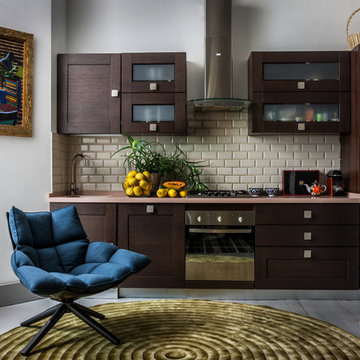
Михаил Степанов
Inspiration for a contemporary single-wall kitchen in Moscow with shaker cabinets, dark wood cabinets, beige splashback, subway tile splashback, stainless steel appliances and pink benchtop.
Inspiration for a contemporary single-wall kitchen in Moscow with shaker cabinets, dark wood cabinets, beige splashback, subway tile splashback, stainless steel appliances and pink benchtop.
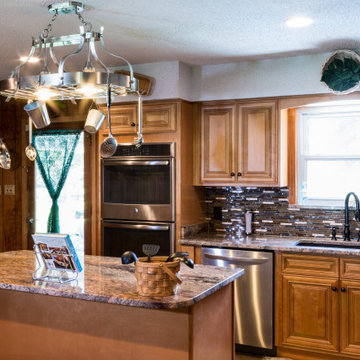
Raised panel kitchen cabinets with granite countertops
Photo of a large traditional u-shaped open plan kitchen in Other with an undermount sink, raised-panel cabinets, brown cabinets, granite benchtops, brown splashback, glass tile splashback, stainless steel appliances, cement tiles, with island and pink benchtop.
Photo of a large traditional u-shaped open plan kitchen in Other with an undermount sink, raised-panel cabinets, brown cabinets, granite benchtops, brown splashback, glass tile splashback, stainless steel appliances, cement tiles, with island and pink benchtop.
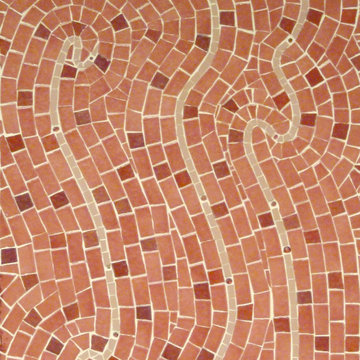
Création de Motif en mosaïque de lignes sinueuses Roses. Mosaïque d émaux de Briare, pâte de verre et perles roses.
Design ideas for a contemporary eat-in kitchen in Paris with tile benchtops, pink splashback, mosaic tile splashback, concrete floors, pink benchtop and grey floor.
Design ideas for a contemporary eat-in kitchen in Paris with tile benchtops, pink splashback, mosaic tile splashback, concrete floors, pink benchtop and grey floor.

One word describes the lake level after the remodel... FUN! We went from drab brown and black to bright and colorful. The concrete floors were refinished a beautiful blue. Cabinets went from black to a soft gray. We kept the original stone around the bar, and replaced wood countertops with a beautiful quartzite. An outdated backsplash went from bland to bold with this marble geometric pattern. Multi-color velvet from Jane Churchill (Cowtan & Tout) covers the bar stools by Tomlinson. Credenza is by Planum.
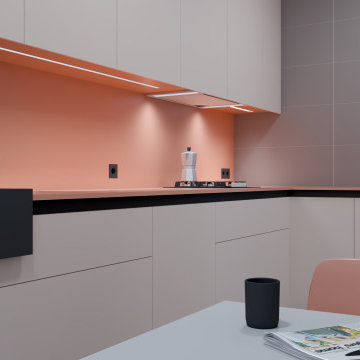
Photo of a mid-sized modern l-shaped separate kitchen in Other with an undermount sink, flat-panel cabinets, white cabinets, soapstone benchtops, pink splashback, engineered quartz splashback, stainless steel appliances, cement tiles, no island, grey floor, pink benchtop and recessed.
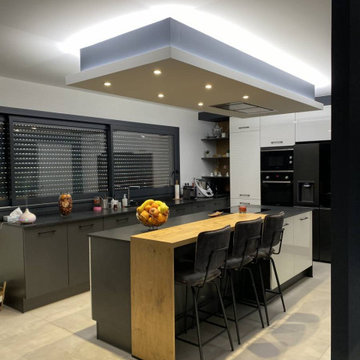
Cuisines Turini est spécialisé depuis 1993 dans la création de cuisines, de salle de bains, de rangements, de salons et de canapés.
Que votre intérieur soit plutôt classique, moderne ou bien design, Cuisines Turini a forcément la solution la plus adaptée à votre projet d'espace à vivre.
Pour cette création de grande cuisine design lumineuse, les clients de Rieux Volvestre ont choisi une implantation en L avec un ilot central.
La grandeur de l'espace à aménager permet cette implantation en L.
La première partie du L est composée d'un mur avec des éléments jusqu'au plafond très tendance et design.
Ce mur est créé avec des meubles hauts, des meubles bas et des armoires avec des façades blanches hautes brillances.
A côté, il y a un frigo américain et une colonne avec un four Bosch noir éco clean et d'un micro-ondes Bosch.
Ce mur est terminé par des étagères noires.
De la démarre l'autre partie du L, composée sous les fenêtres d'éléments bas en linéaires façades noires avec des poignées arcs métalliques et d'un plan de travail en granit noir Zimbabwe satiné.
Sur ce plan de travail, il y a une cuve inox Franke avec un égouttoir sous plan, un robinet douchette extractible à commande latérale haute pression chromée.
En face de ce linéaire, il y a un ilot central fait en deux parties bien distinctes.
Une partie de l'ilot central est composée avec des meubles façades blanches hautes brillances, le côté des meubles est noir et le plan de travail est en granit noir Zimbabwe satiné avec une table à induction Bosch de 60 cm à trois foyers.
En face de cet ilot central, il y a un décroché avec un mange debout en bois chêne vintage avec trois places assises.
Derrière cet ilot central, il y a un claustra délimitant l'entrée de la grande cuisine design.
Ce claustra laisse entrer la lumière tout en séparant les deux espaces sans les cloisonner complètement.
Au-dessus de l'ilot central de cette cuisine design en L, il y a un grand plafonnier très lumineux en relief avec des spots encastrés.
Il y a aussi une hotte plafond de coloris inox à commande électronique huit vitesses, un booster classe 1, c'est une fabrication française.
Les propriétaires de cette grande cuisine design lumineuse en L avec ilot central à Rieux Volvestre sont venus dans l'agence Cuisines Turini à Portet-sur-Garonne grâce à une recommandation.
En effet avec plus de 40 000 projets de réalisés depuis 1993, Cuisines Turini s'est imposé comme le spécialiste de l'aménagement intérieur.
Cette cuisine lumineuse a bénéficié d'une création complète : un contrôle technique, un métré, une livraison et une pose.
Vous souhaitez créer une grande cuisine design lumineuse en L avec un ilot central comme dans cette réalisation à Rieux Volvestre et vous habitez sur Toulouse ou son agglomération.
Nos conseillers Cuisines Turini, vous accueillent dans nos agences à Toulouse, à Portet-sur-Garonne et à Quint-Fonsegrives du lundi au samedi de 10h à 19h.
Ils réalisent un devis gratuit et sans engagement, quelle que soit votre implantation, en linéaire, en U, en L avec un ilot central etc.
Le technicien conseil crée votre projet en fonction de votre espace, de vos besoins et de votre budget.
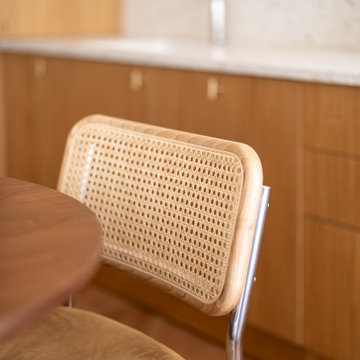
L’objectif de cette rénovation a été de réunir deux appartements distincts en un espace familial harmonieux. Notre avons dû redéfinir la configuration de cet ancien appartement niçois pour gagner en clarté. Aucune cloison n’a été épargnée.
L’ancien salon et l’ancienne chambre parentale ont été réunis pour créer un double séjour comprenant la cuisine dinatoire et le salon. La cuisine caractérisée par l’association du chêne et du Terrazzo a été organisée autour de la table à manger en noyer. Ce double séjour a été délimité par un parquet en chêne, posé en pointe de Hongrie. Pour y ajouter une touche de caractère, nos artisans staffeurs ont réalisé un travail remarquable sur les corniches ainsi que sur les cimaises pour y incorporer des miroirs.
Un peu à l’écart, l’ancien studio s’est transformé en chambre parentale comprenant un bureau dans la continuité du dressing, tous deux séparés visuellement par des tasseaux de bois. L’ancienne cuisine a été remplacée par une première chambre d’enfant, pensée autour du sport. Une seconde chambre d’enfant a été réalisée autour de l’univers des dinosaures.
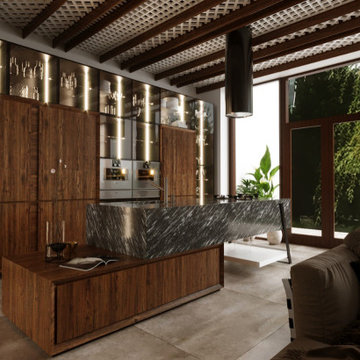
Таунхаус в одном из самых интересных КП подмосковья с удивительной философией. Интерьеры сливаются с двух сторон с экстерьером, благодаря панорамному остеклению. Нашей задачей было поддержать идею слияния с природой. Конечно же такое жилье выбирают для себя необыкновенные, интересные люди с богатой историей семьи и приключений. Каждое решение связано с приятным воспоминанием или любимым произведением.
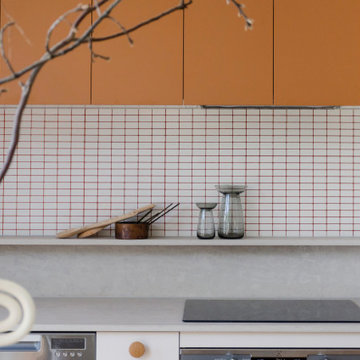
Design ideas for a large contemporary galley eat-in kitchen in Melbourne with an undermount sink, flat-panel cabinets, orange cabinets, concrete benchtops, white splashback, mosaic tile splashback, stainless steel appliances, light hardwood floors, with island, yellow floor and pink benchtop.
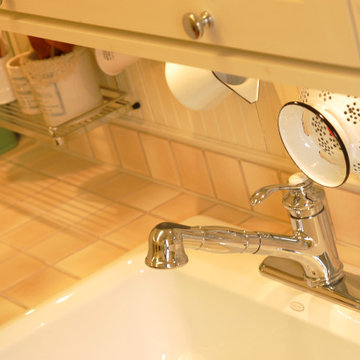
wood-session
Photo of a small traditional single-wall kitchen in Osaka with a drop-in sink, recessed-panel cabinets, white cabinets, tile benchtops, no island and pink benchtop.
Photo of a small traditional single-wall kitchen in Osaka with a drop-in sink, recessed-panel cabinets, white cabinets, tile benchtops, no island and pink benchtop.
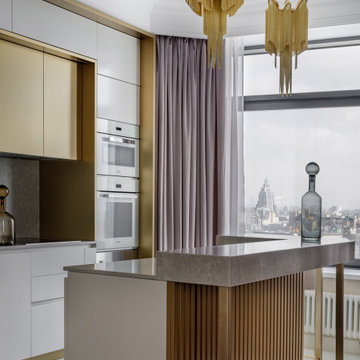
This is an example of a large transitional l-shaped eat-in kitchen with an undermount sink, flat-panel cabinets, white cabinets, quartzite benchtops, beige splashback, marble splashback, porcelain floors, with island, white floor and pink benchtop.
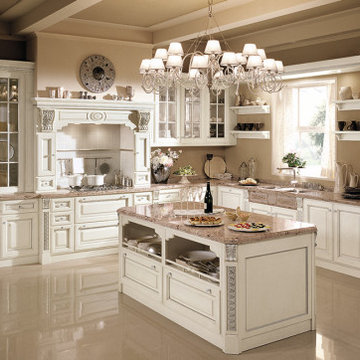
Cucina in legno massiccio laccato bianco con dettagli intagliati e foglia argento
Design ideas for a mid-sized traditional l-shaped eat-in kitchen in Other with an undermount sink, raised-panel cabinets, white cabinets, marble benchtops, white splashback, ceramic splashback, stainless steel appliances, with island and pink benchtop.
Design ideas for a mid-sized traditional l-shaped eat-in kitchen in Other with an undermount sink, raised-panel cabinets, white cabinets, marble benchtops, white splashback, ceramic splashback, stainless steel appliances, with island and pink benchtop.
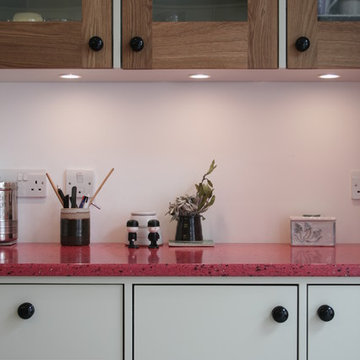
Resilica
This is an example of a contemporary kitchen in London with recycled glass benchtops, coloured appliances, with island and pink benchtop.
This is an example of a contemporary kitchen in London with recycled glass benchtops, coloured appliances, with island and pink benchtop.
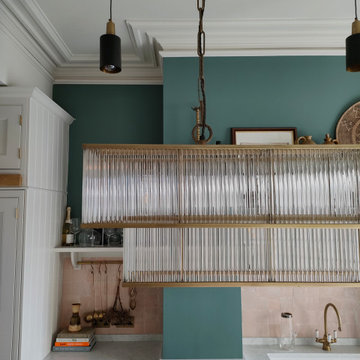
Bespoke Kitchen
This is an example of a mid-sized arts and crafts single-wall eat-in kitchen in Other with a farmhouse sink, shaker cabinets, white cabinets, granite benchtops, pink splashback, porcelain splashback, black appliances, marble floors, with island, white floor and pink benchtop.
This is an example of a mid-sized arts and crafts single-wall eat-in kitchen in Other with a farmhouse sink, shaker cabinets, white cabinets, granite benchtops, pink splashback, porcelain splashback, black appliances, marble floors, with island, white floor and pink benchtop.
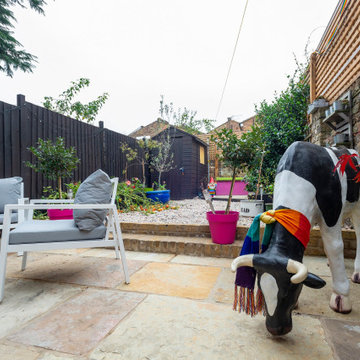
Mid-sized eclectic l-shaped open plan kitchen in London with an integrated sink, flat-panel cabinets, white cabinets, solid surface benchtops, pink splashback, stainless steel appliances, ceramic floors, with island, white floor and pink benchtop.
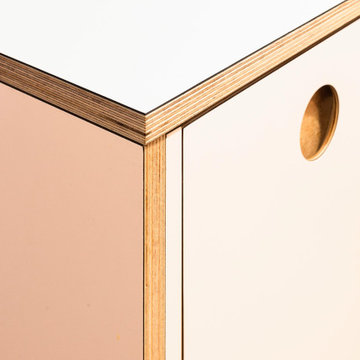
This is an example of a mid-sized scandinavian u-shaped separate kitchen in Madrid with a drop-in sink, shaker cabinets, pink cabinets, laminate benchtops, white splashback, ceramic splashback, stainless steel appliances, limestone floors, no island, black floor, pink benchtop and recessed.

Pride Kitchens
Photo of an eat-in kitchen in Boston with raised-panel cabinets, white cabinets, granite benchtops, multi-coloured splashback, stainless steel appliances, medium hardwood floors, with island and pink benchtop.
Photo of an eat-in kitchen in Boston with raised-panel cabinets, white cabinets, granite benchtops, multi-coloured splashback, stainless steel appliances, medium hardwood floors, with island and pink benchtop.
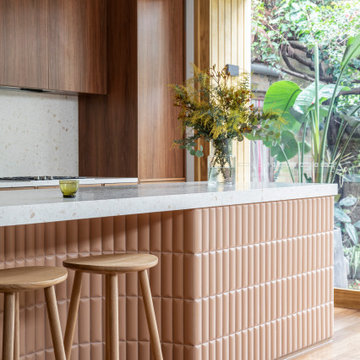
Small contemporary open plan kitchen in Sydney with an undermount sink, medium wood cabinets, terrazzo benchtops, pink splashback, stone slab splashback, black appliances, medium hardwood floors, with island, brown floor and pink benchtop.
Kitchen with Pink Benchtop Design Ideas
6